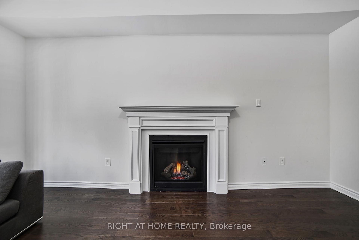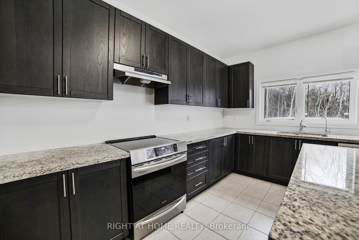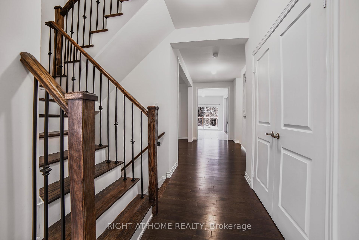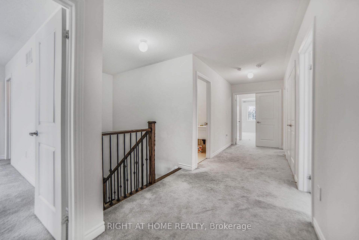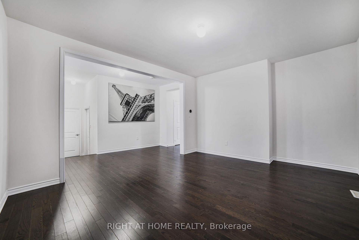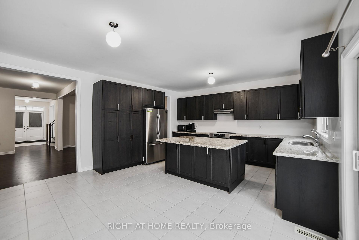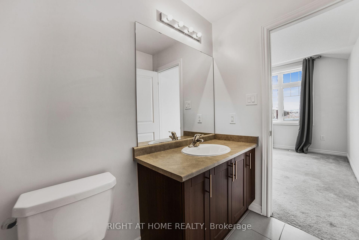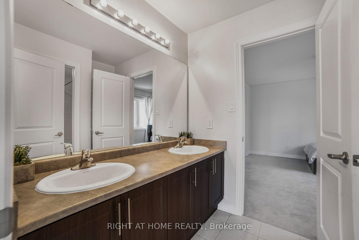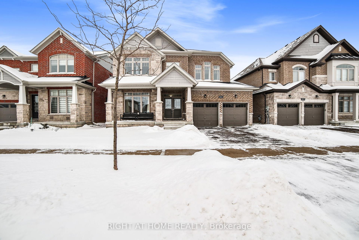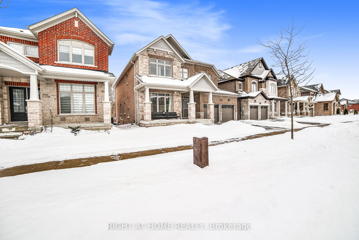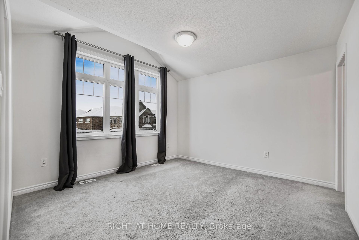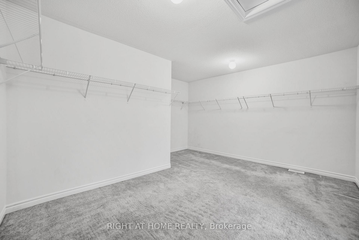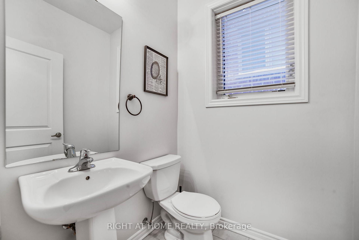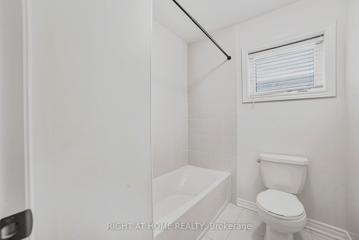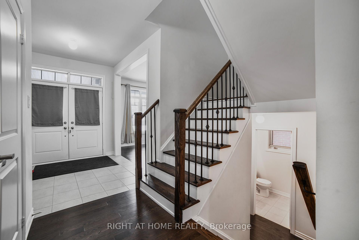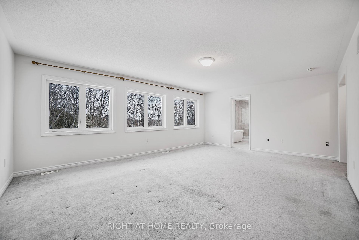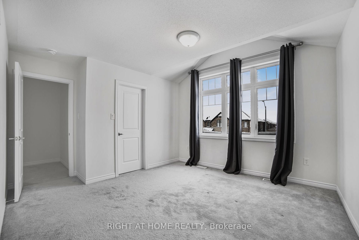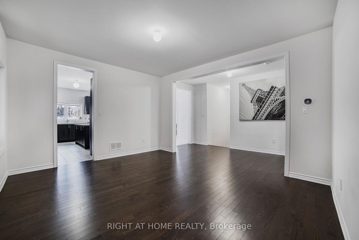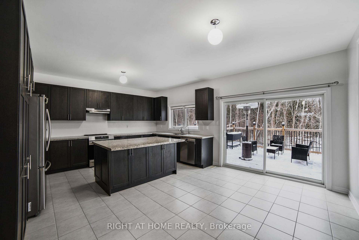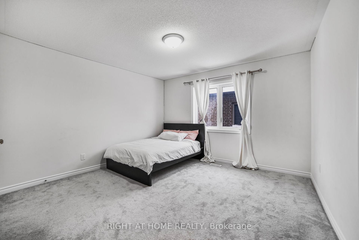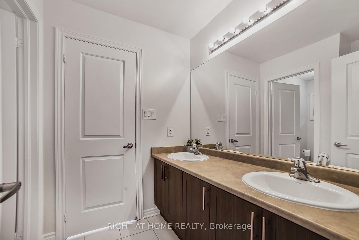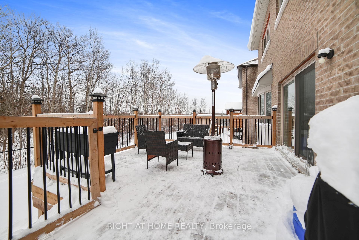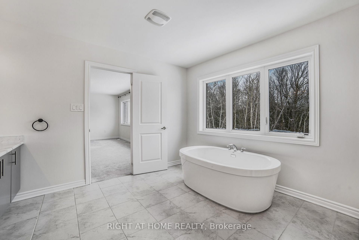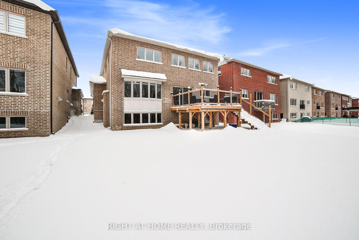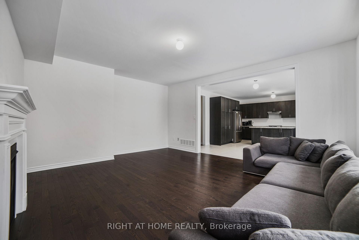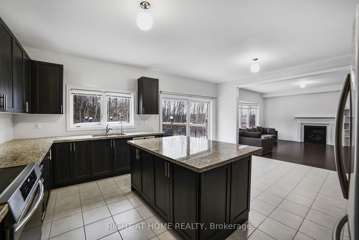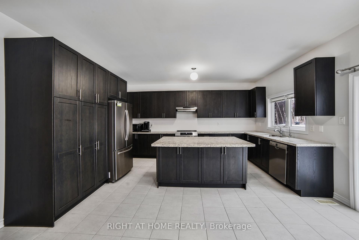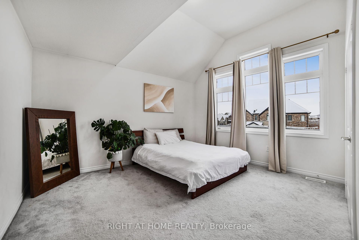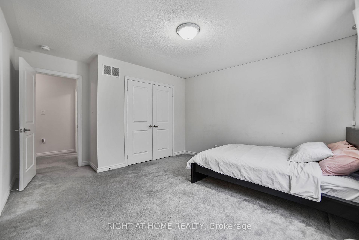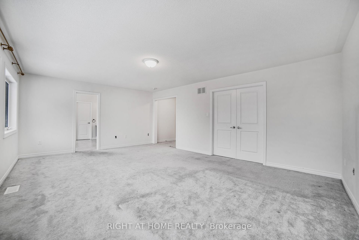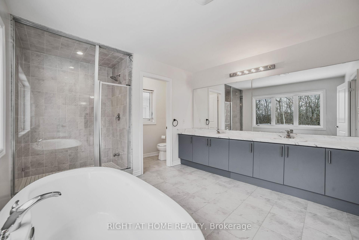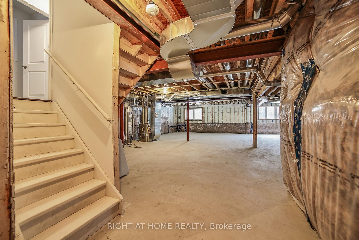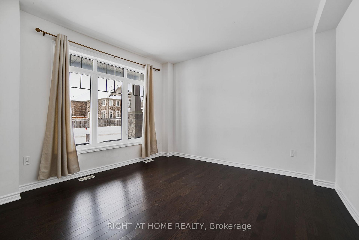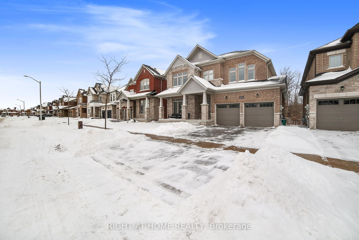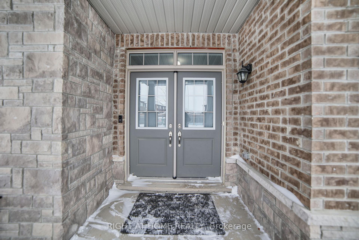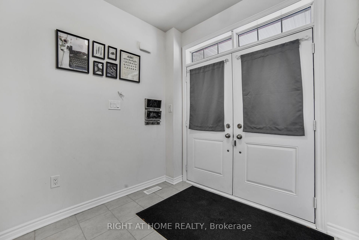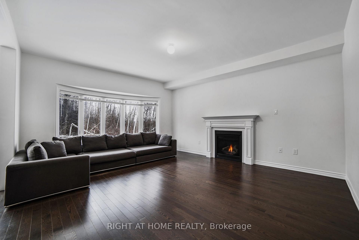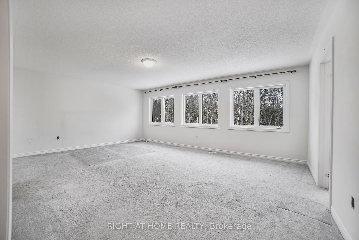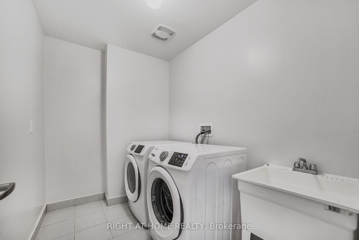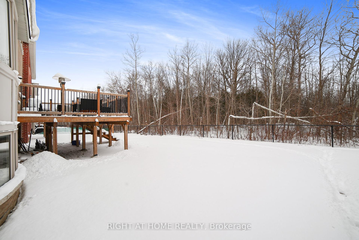$1,239,900
Available - For Sale
Listing ID: N11915344
1621 Emberton Way , Innisfil, L9S 0N4, Ontario
| Welcome to this beautiful, move-in ready home, located in the desirable community of Alcona-Innisfil. This property offers the perfect blend of modern design, comfort, and style. Whether you re a first-time homebuyer or looking to upgrade, this spacious 3370sqft home is ideal for you. Large Kitchen w/ S/S Appliances, Granite counter tops & a spacious breakfast area that walks out to a Custom-Built Extra Large Deck Overlooking Ravine Views. 5pc Ensuite Primary bedroom w/ a massive Walk in Closet, Den Room on the main level perfect for an office or secondary living area & w/ a spacious backyard, this property provides the perfect space for entertaining & accommodating large gatherings. Walking Distance To Lake Simcoe, Trails, Parks, Schools & More. Don't miss out on the loving care atmosphere of this beautiful home. |
| Extras: Extended Deck 2024, Double Garage fits up to 3 cars inside & 3 Cars on the driveway. |
| Price | $1,239,900 |
| Taxes: | $7060.51 |
| Address: | 1621 Emberton Way , Innisfil, L9S 0N4, Ontario |
| Lot Size: | 49.25 x 115.26 (Feet) |
| Directions/Cross Streets: | 20th Sideroad & 6th Line |
| Rooms: | 9 |
| Bedrooms: | 4 |
| Bedrooms +: | |
| Kitchens: | 1 |
| Family Room: | Y |
| Basement: | Unfinished |
| Property Type: | Detached |
| Style: | 2-Storey |
| Exterior: | Brick, Stone |
| Garage Type: | Attached |
| (Parking/)Drive: | Private |
| Drive Parking Spaces: | 3 |
| Pool: | None |
| Approximatly Square Footage: | 3000-3500 |
| Fireplace/Stove: | Y |
| Heat Source: | Gas |
| Heat Type: | Forced Air |
| Central Air Conditioning: | Central Air |
| Central Vac: | Y |
| Laundry Level: | Upper |
| Sewers: | Sewers |
| Water: | Municipal |
$
%
Years
This calculator is for demonstration purposes only. Always consult a professional
financial advisor before making personal financial decisions.
| Although the information displayed is believed to be accurate, no warranties or representations are made of any kind. |
| RIGHT AT HOME REALTY |
|
|

Dir:
1-866-382-2968
Bus:
416-548-7854
Fax:
416-981-7184
| Book Showing | Email a Friend |
Jump To:
At a Glance:
| Type: | Freehold - Detached |
| Area: | Simcoe |
| Municipality: | Innisfil |
| Neighbourhood: | Alcona |
| Style: | 2-Storey |
| Lot Size: | 49.25 x 115.26(Feet) |
| Tax: | $7,060.51 |
| Beds: | 4 |
| Baths: | 4 |
| Fireplace: | Y |
| Pool: | None |
Locatin Map:
Payment Calculator:
- Color Examples
- Green
- Black and Gold
- Dark Navy Blue And Gold
- Cyan
- Black
- Purple
- Gray
- Blue and Black
- Orange and Black
- Red
- Magenta
- Gold
- Device Examples

