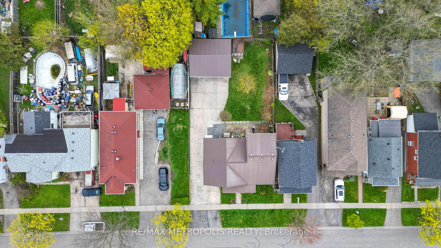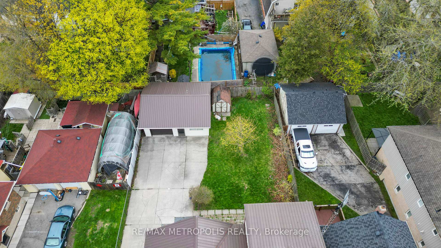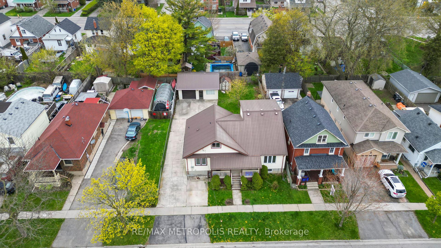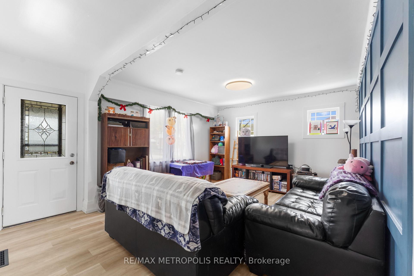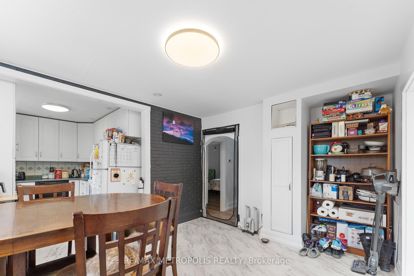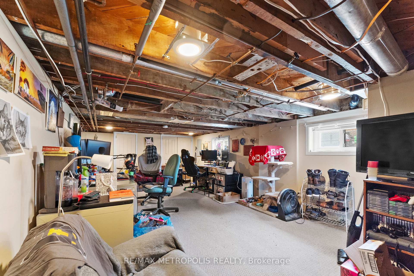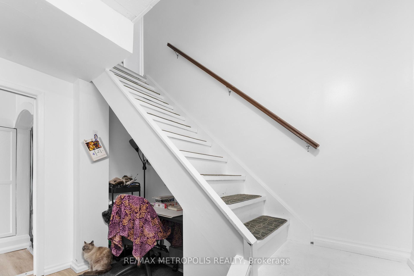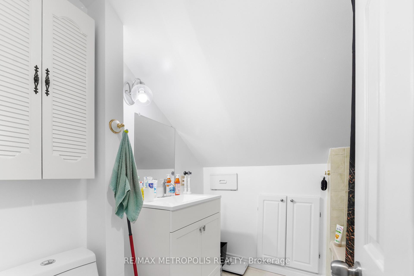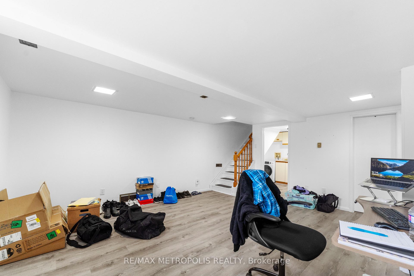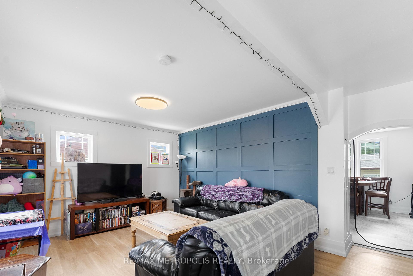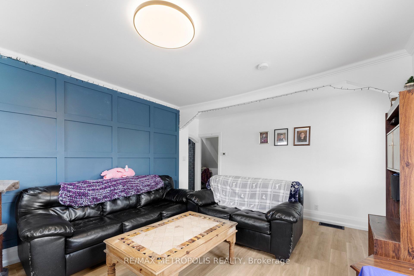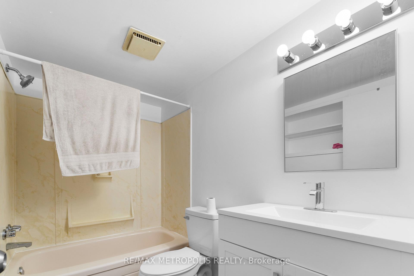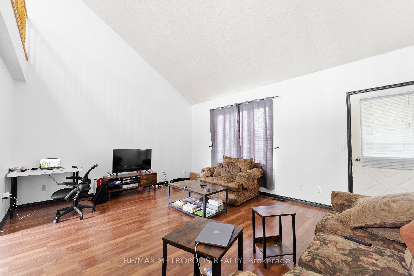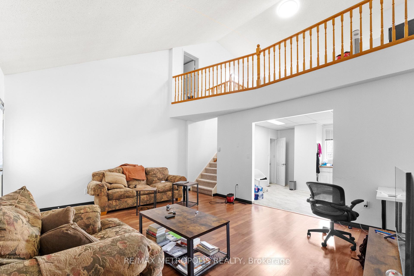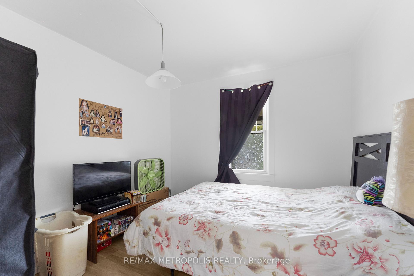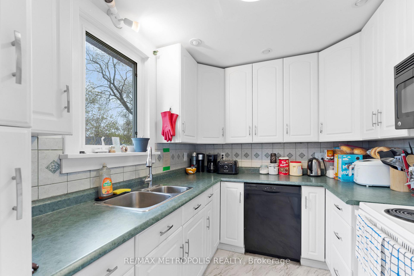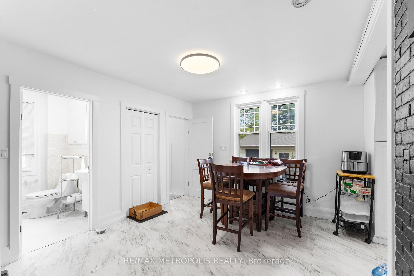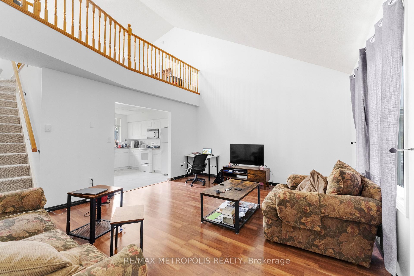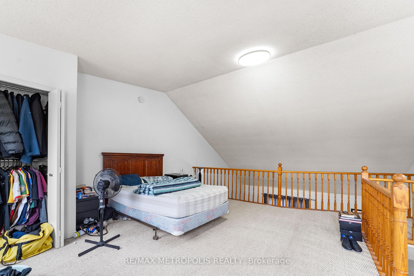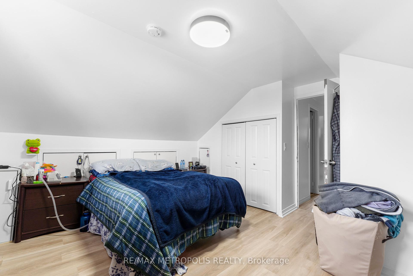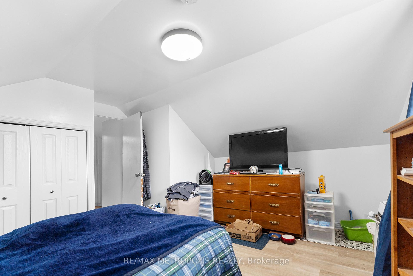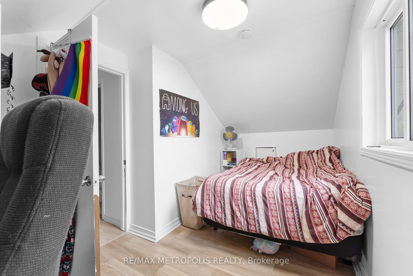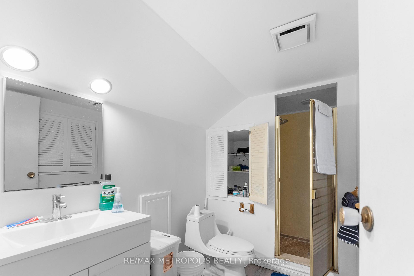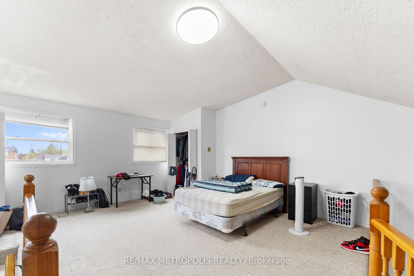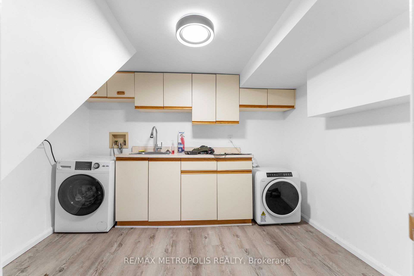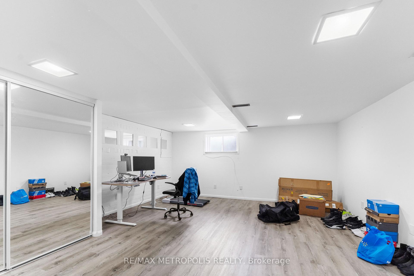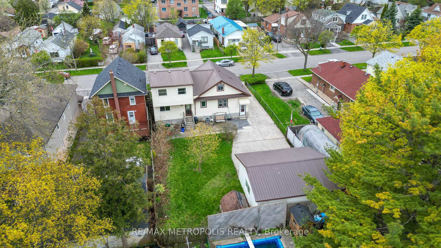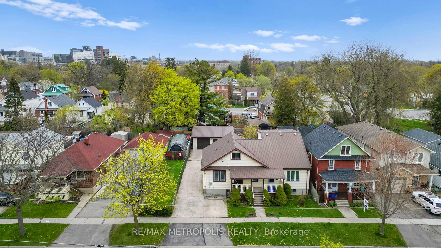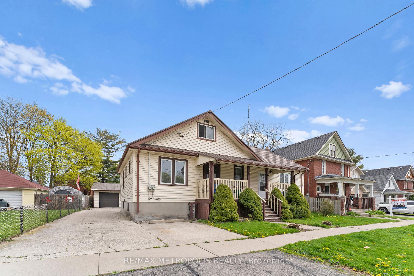$799,900
Available - For Sale
Listing ID: E9514416
117 Montrave Ave , Oshawa, L1J 4R6, Ontario
| Welcome to 117 Montrave Avenue in Oshawa! This legal duplex on a large 60-foot frontage lot is perfect for any investor, developer, or family looking for multi-generational living. Noteworthy features of this property include two legal units on separate hydro, a potential third unit in the basement, and a massive 25' x 20' detached garage, which offers the potential to add a good-sized garden suite for more rental income. Unit #1 offers cathedral ceilings with a loft bedroom, 2 baths, a full basement, and an open-concept kitchen/dining area. Unit #2 includes 3 bedrooms, 2 baths, and a partially finished basement. This could be a great opportunity to live in the property while converting the basement into a separate unit and turning the large garage into a garden suite. Whether you are an investor or house hacking your way to live for free, this property is only minutes from the Oshawa Centre and 401, GO Train. Check out the virtual Tours online. |
| Extras: Unit #1 (Loft Unit) is tenant-occupied on a month-to-month basis at $1,588.75 per month, while Unit #2 (Greater Unit) is also tenant-occupied on a month-to-month basis at $2,357.50 per month. Both tenants would like to stay. |
| Price | $799,900 |
| Taxes: | $3798.33 |
| Address: | 117 Montrave Ave , Oshawa, L1J 4R6, Ontario |
| Lot Size: | 60.00 x 115.00 (Feet) |
| Directions/Cross Streets: | KING ST W & PARK RD S |
| Rooms: | 5 |
| Bedrooms: | 5 |
| Bedrooms +: | |
| Kitchens: | 2 |
| Family Room: | Y |
| Basement: | Finished, Sep Entrance |
| Property Type: | Detached |
| Style: | 1 1/2 Storey |
| Exterior: | Alum Siding, Vinyl Siding |
| Garage Type: | Detached |
| (Parking/)Drive: | Private |
| Drive Parking Spaces: | 6 |
| Pool: | None |
| Property Features: | Arts Centre, Grnbelt/Conserv, Hospital, Library, Park, Public Transit |
| Fireplace/Stove: | Y |
| Heat Source: | Gas |
| Heat Type: | Forced Air |
| Central Air Conditioning: | Central Air |
| Central Vac: | N |
| Sewers: | Sewers |
| Water: | Municipal |
$
%
Years
This calculator is for demonstration purposes only. Always consult a professional
financial advisor before making personal financial decisions.
| Although the information displayed is believed to be accurate, no warranties or representations are made of any kind. |
| RE/MAX METROPOLIS REALTY |
|
|

Dir:
1-866-382-2968
Bus:
416-548-7854
Fax:
416-981-7184
| Book Showing | Email a Friend |
Jump To:
At a Glance:
| Type: | Freehold - Detached |
| Area: | Durham |
| Municipality: | Oshawa |
| Neighbourhood: | Vanier |
| Style: | 1 1/2 Storey |
| Lot Size: | 60.00 x 115.00(Feet) |
| Tax: | $3,798.33 |
| Beds: | 5 |
| Baths: | 3 |
| Fireplace: | Y |
| Pool: | None |
Locatin Map:
Payment Calculator:
- Color Examples
- Green
- Black and Gold
- Dark Navy Blue And Gold
- Cyan
- Black
- Purple
- Gray
- Blue and Black
- Orange and Black
- Red
- Magenta
- Gold
- Device Examples

