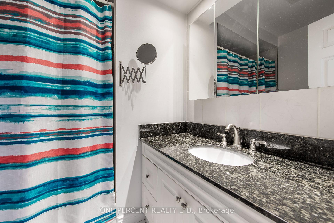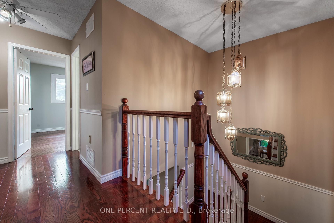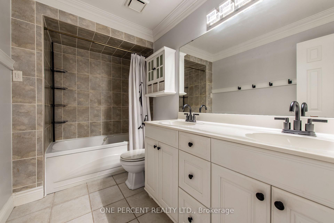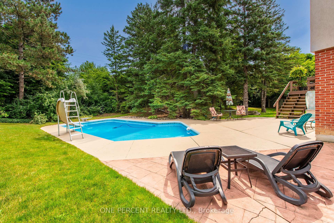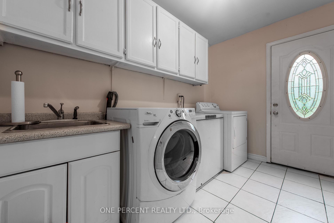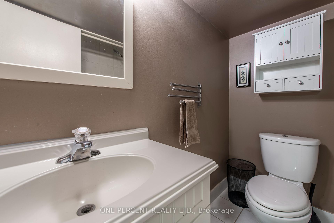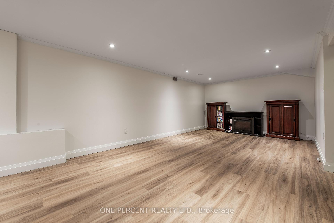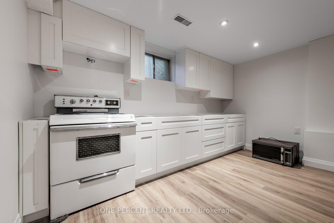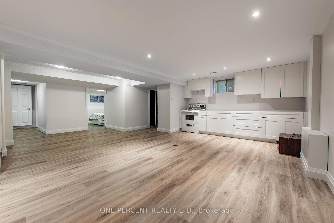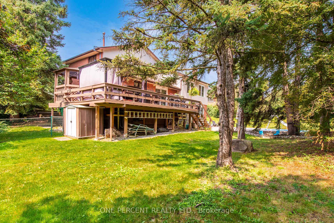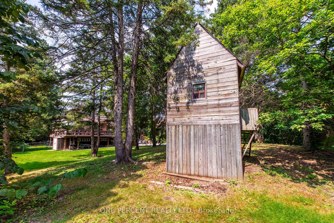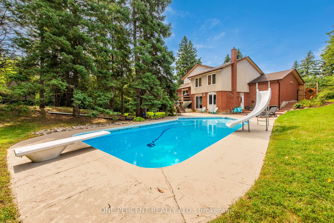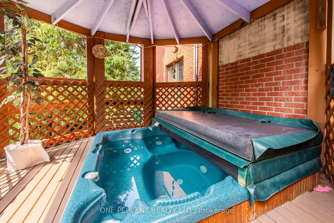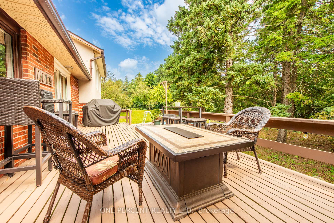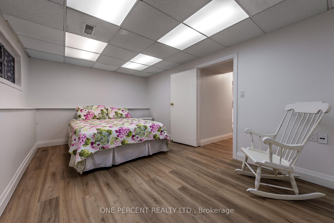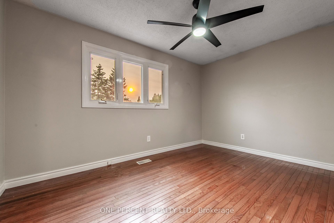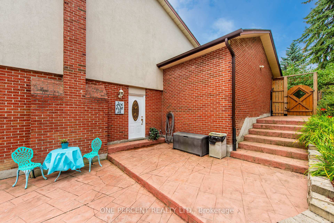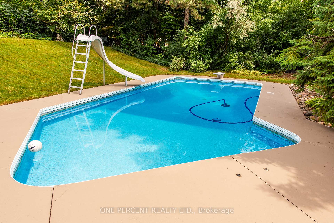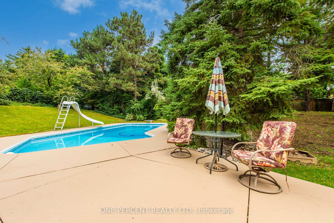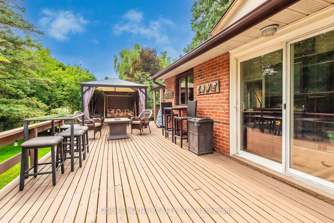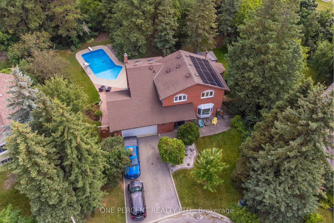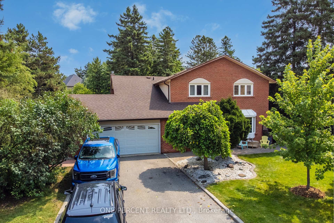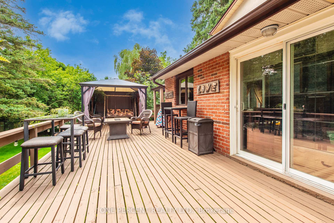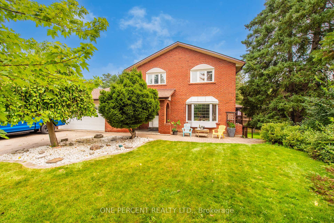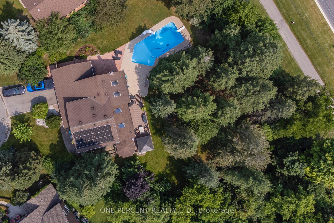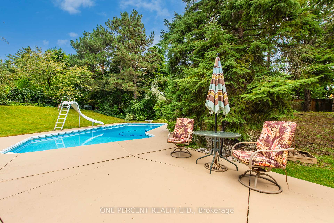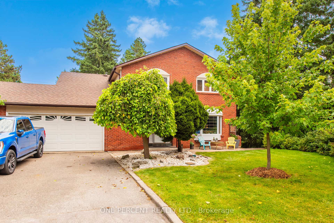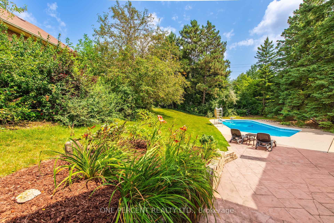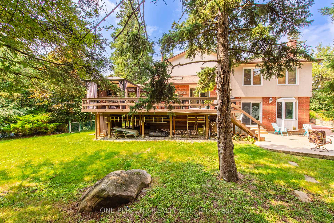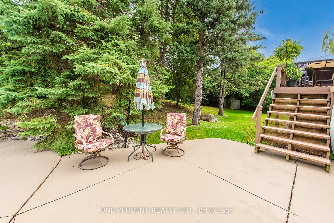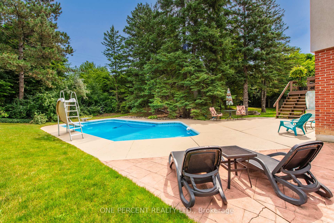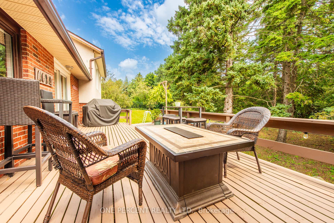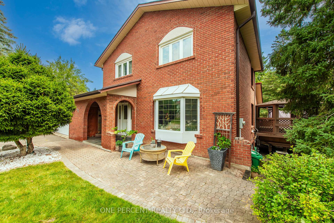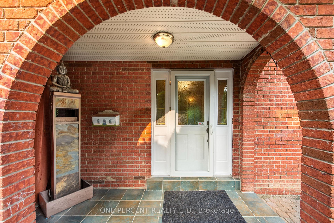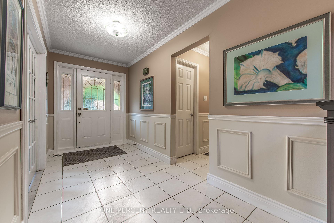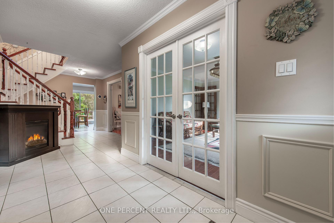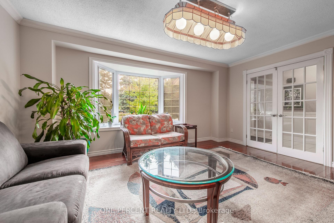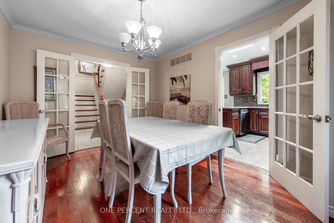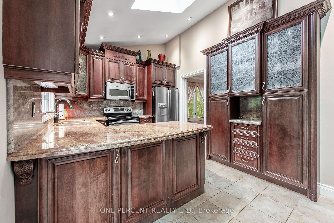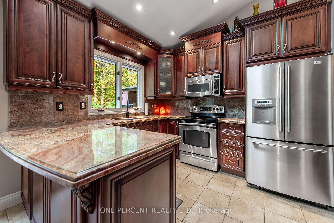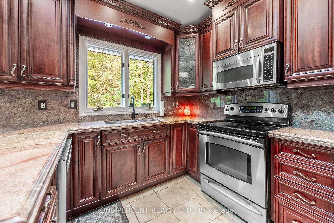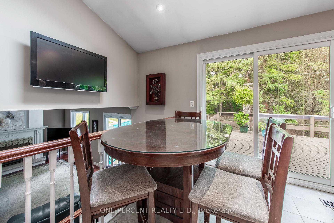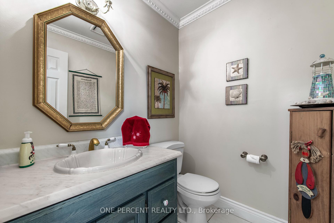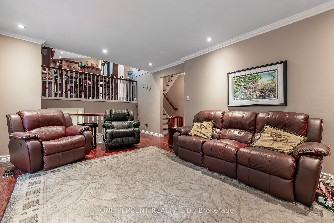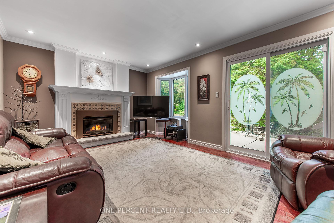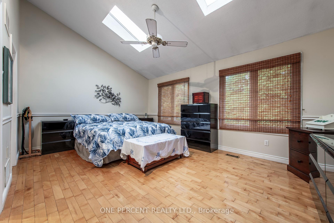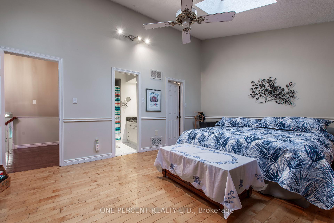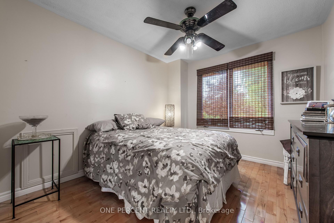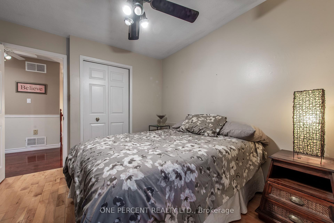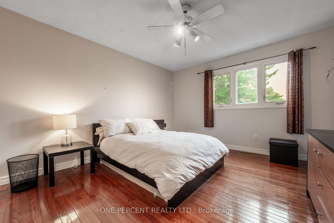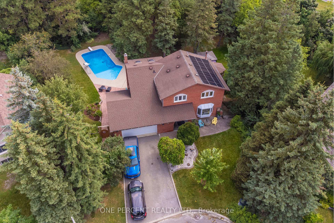$1,475,000
Available - For Sale
Listing ID: W9355005
52 Boreham Circ , Brampton, L6Z 1T4, Ontario
| Why go away on vacation when you can have your own private vacation oasis retreat right in your backyard! Amazing Large Executive Home In Parklane Estates-Snelgrove area. Huge just under 1/2 acre Lot W/Lots Of Mature Trees and privacy in tranquil cottage like atmosphere with a great tree house for the kids. Basement features unique in-law suite area with kitchen and washroom plus walk out to back. Multi Level Wrap Around Deck With Gazebo Overlooks inground pool and hot tub tub surrounded by spectacular green space treed backyard allowing extreme privacy and entertainment. Cottage environment! Some of the many features include: Renovated Updated kitchen, all bathrooms updated, custom railings, newer flooring throughout, large bedrooms including amazing primary with 3 pc ensuite and walk in closet, walkout basement with bathroom and kitchen, newer windows, newer roof, wrap around deck, multiple walk outs. Wrap around deck. 200 amp service. Newer pool pump and pool liner. Great Water Panels on Roof allowing pool to be heated by the Sun! Too much to list. Come have a look for yourself!! |
| Price | $1,475,000 |
| Taxes: | $9000.00 |
| Address: | 52 Boreham Circ , Brampton, L6Z 1T4, Ontario |
| Lot Size: | 60.00 x 144.00 (Feet) |
| Directions/Cross Streets: | Kennedy-Conservation |
| Rooms: | 10 |
| Rooms +: | 3 |
| Bedrooms: | 4 |
| Bedrooms +: | 1 |
| Kitchens: | 1 |
| Kitchens +: | 1 |
| Family Room: | Y |
| Basement: | Finished |
| Property Type: | Detached |
| Style: | Sidesplit 4 |
| Exterior: | Brick, Wood |
| Garage Type: | Attached |
| (Parking/)Drive: | Private |
| Drive Parking Spaces: | 4 |
| Pool: | Inground |
| Fireplace/Stove: | Y |
| Heat Source: | Gas |
| Heat Type: | Forced Air |
| Central Air Conditioning: | Central Air |
| Central Vac: | N |
| Laundry Level: | Main |
| Sewers: | Sewers |
| Water: | Municipal |
$
%
Years
This calculator is for demonstration purposes only. Always consult a professional
financial advisor before making personal financial decisions.
| Although the information displayed is believed to be accurate, no warranties or representations are made of any kind. |
| ONE PERCENT REALTY LTD. |
|
|

Dir:
1-866-382-2968
Bus:
416-548-7854
Fax:
416-981-7184
| Virtual Tour | Book Showing | Email a Friend |
Jump To:
At a Glance:
| Type: | Freehold - Detached |
| Area: | Peel |
| Municipality: | Brampton |
| Neighbourhood: | Snelgrove |
| Style: | Sidesplit 4 |
| Lot Size: | 60.00 x 144.00(Feet) |
| Tax: | $9,000 |
| Beds: | 4+1 |
| Baths: | 4 |
| Fireplace: | Y |
| Pool: | Inground |
Locatin Map:
Payment Calculator:
- Color Examples
- Green
- Black and Gold
- Dark Navy Blue And Gold
- Cyan
- Black
- Purple
- Gray
- Blue and Black
- Orange and Black
- Red
- Magenta
- Gold
- Device Examples

