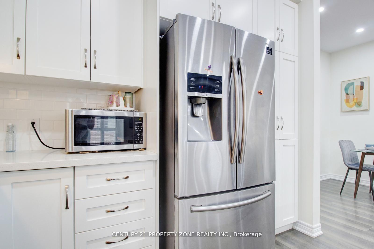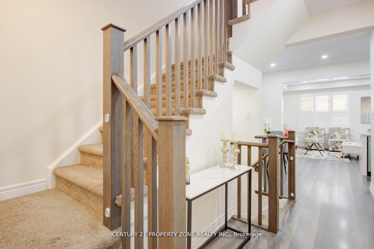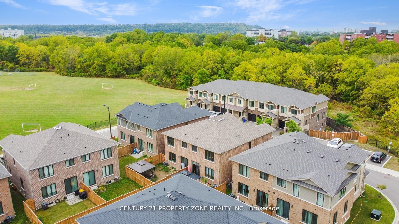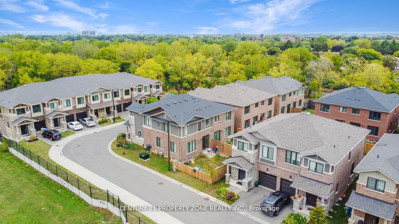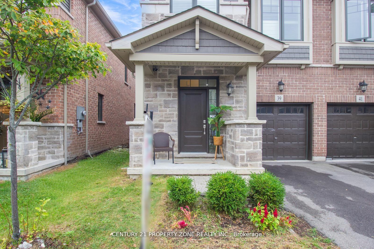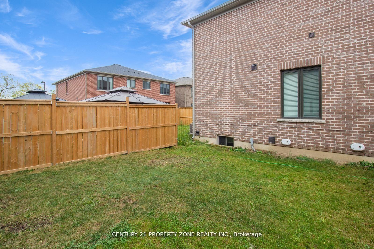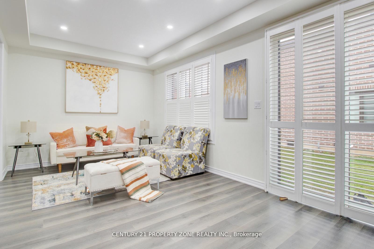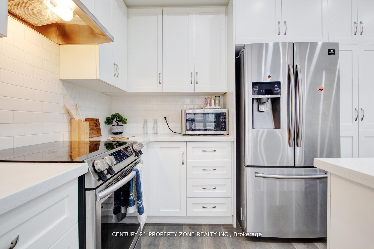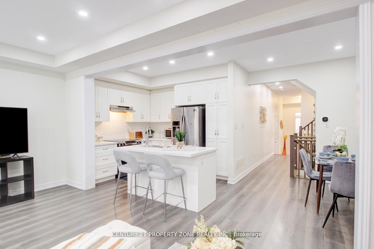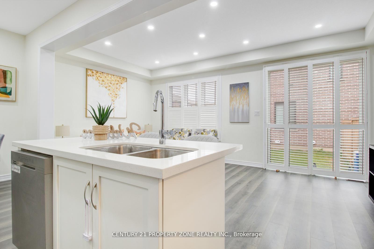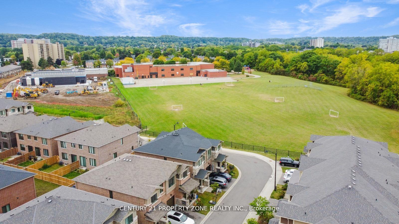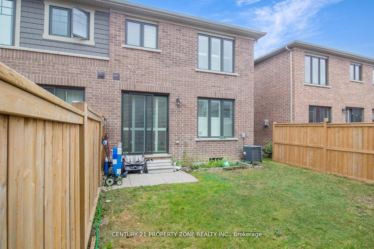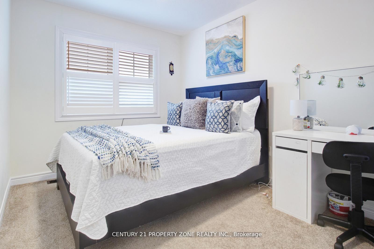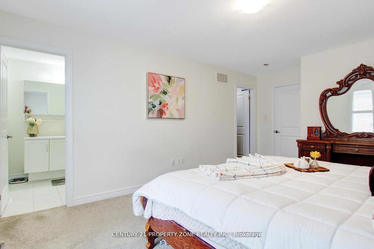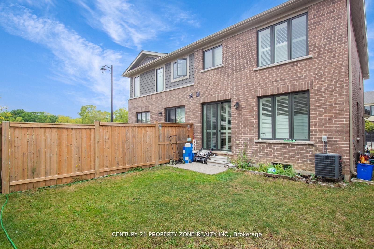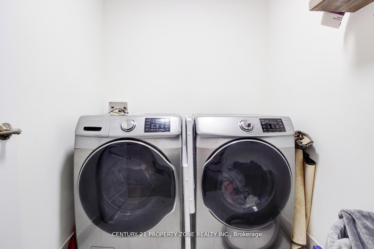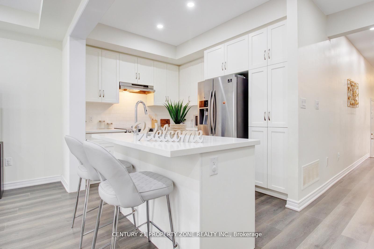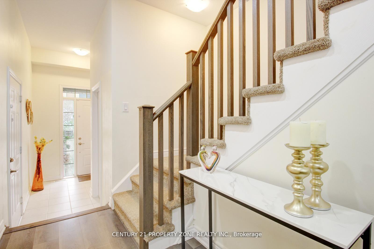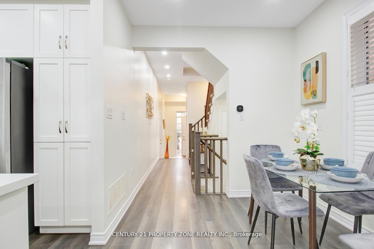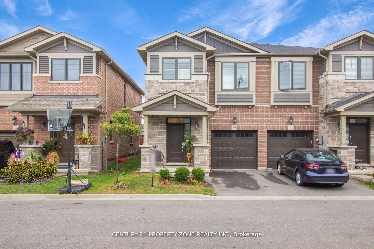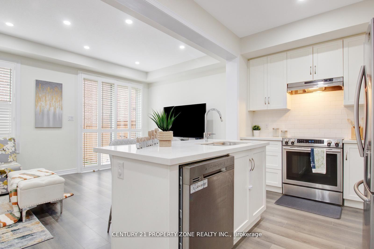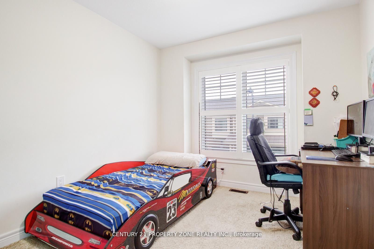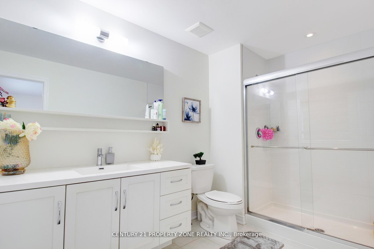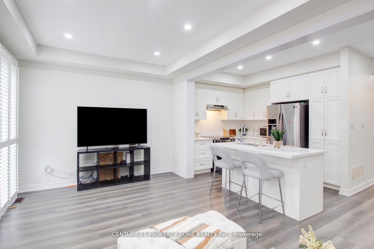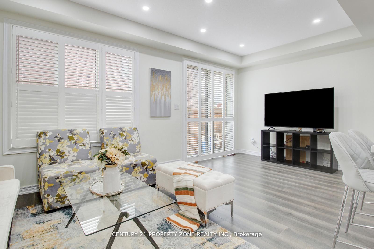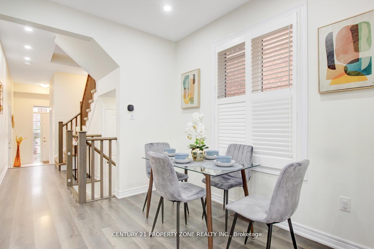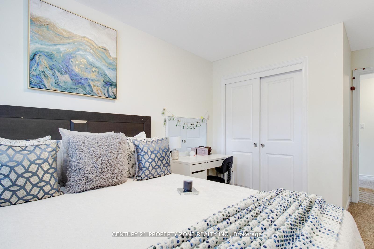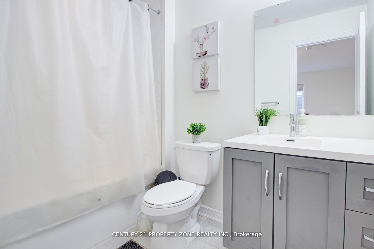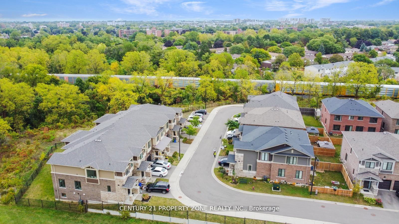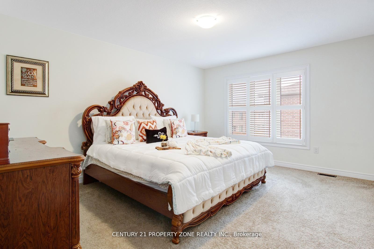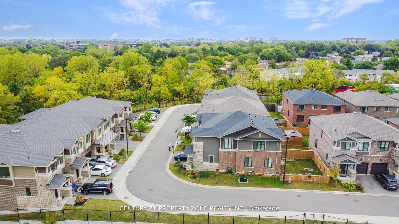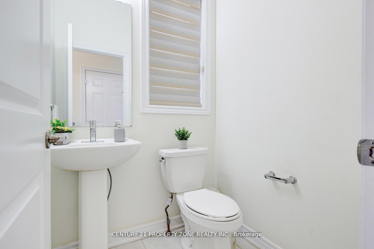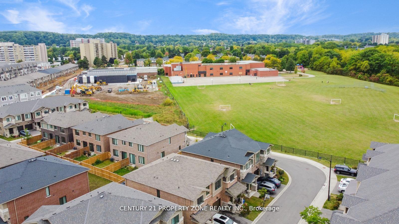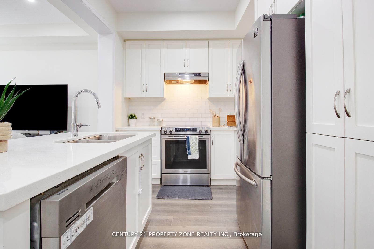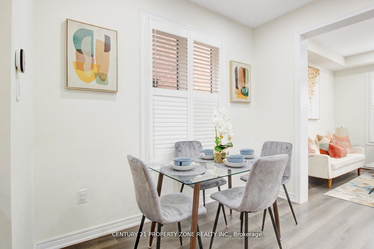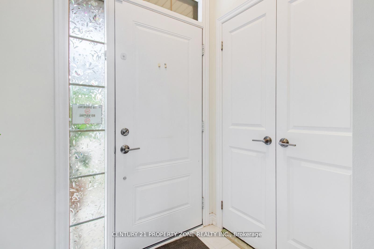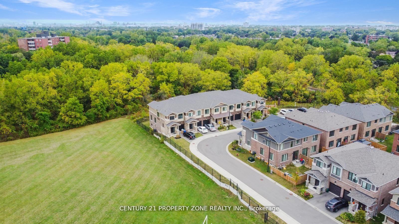$799,000
Available - For Sale
Listing ID: X11916009
39 Pelican Lane , Hamilton, L8K 5J3, Ontario
| Welcome to 39 Pelican Lane, This Beautiful Semi Detached home features a spacious, foyer leading into an open - concept living and dining area with large windows, perfect for entertaining .The modern kitchen boasts a centre island, quartz counter top, Stainless steel appliances and stylish backsplash. Upstairs, the primary bedroom offers a 4 piece ensuite and walk-in closet with two additional bright and spacious bedroom and the convivence of an upstairs laundry. Located in a family -friendly neighborhood, school just 3 mins , recreation centre 3 mins and close to go station, plaza and serene creeks , close to hwys and transit. Perfect blend of convivence and comfort. Don't miss your chance to call 39 Pelican lane Home !POTL fees-$70.88 |
| Extras: PT BLOCK 1 PLAN 62M1258 PART 197 62R21211 TOGETHER WITH AN UNDIVIDED COMMON INTEREST IN WENTWORTHCOMMON ELEMENTS CONDOMINIUM CORPORATION NO. 586 SUBJECT TO AN EASEMENT IN GROSS AS IN WE1282903SUBJECT TO AN EASEMENT AS IN WE1286092 SUBJECT |
| Price | $799,000 |
| Taxes: | $5200.00 |
| Address: | 39 Pelican Lane , Hamilton, L8K 5J3, Ontario |
| Lot Size: | 24.61 x 83.94 (Feet) |
| Directions/Cross Streets: | King And Quigley Rd |
| Rooms: | 7 |
| Bedrooms: | 3 |
| Bedrooms +: | |
| Kitchens: | 1 |
| Family Room: | N |
| Basement: | Full, Unfinished |
| Approximatly Age: | 0-5 |
| Property Type: | Semi-Detached |
| Style: | 2-Storey |
| Exterior: | Brick, Vinyl Siding |
| Garage Type: | Attached |
| (Parking/)Drive: | Private |
| Drive Parking Spaces: | 1 |
| Pool: | None |
| Approximatly Age: | 0-5 |
| Approximatly Square Footage: | 1500-2000 |
| Property Features: | Fenced Yard, Public Transit, Rec Centre, School |
| Fireplace/Stove: | N |
| Heat Source: | Gas |
| Heat Type: | Forced Air |
| Central Air Conditioning: | Central Air |
| Central Vac: | N |
| Sewers: | Sewers |
| Water: | Municipal |
$
%
Years
This calculator is for demonstration purposes only. Always consult a professional
financial advisor before making personal financial decisions.
| Although the information displayed is believed to be accurate, no warranties or representations are made of any kind. |
| CENTURY 21 PROPERTY ZONE REALTY INC. |
|
|

Dir:
1-866-382-2968
Bus:
416-548-7854
Fax:
416-981-7184
| Book Showing | Email a Friend |
Jump To:
At a Glance:
| Type: | Freehold - Semi-Detached |
| Area: | Hamilton |
| Municipality: | Hamilton |
| Neighbourhood: | Vincent |
| Style: | 2-Storey |
| Lot Size: | 24.61 x 83.94(Feet) |
| Approximate Age: | 0-5 |
| Tax: | $5,200 |
| Beds: | 3 |
| Baths: | 3 |
| Fireplace: | N |
| Pool: | None |
Locatin Map:
Payment Calculator:
- Color Examples
- Green
- Black and Gold
- Dark Navy Blue And Gold
- Cyan
- Black
- Purple
- Gray
- Blue and Black
- Orange and Black
- Red
- Magenta
- Gold
- Device Examples

