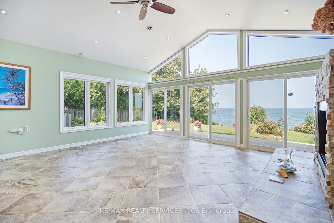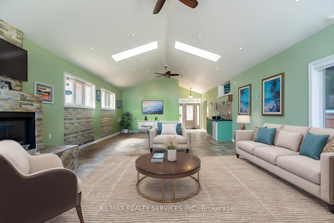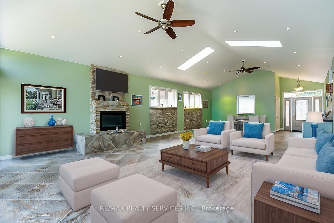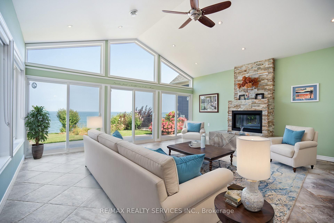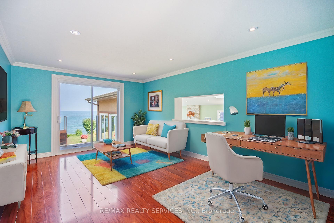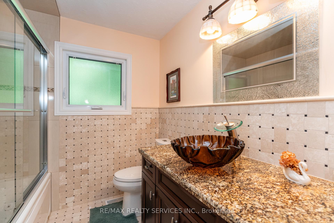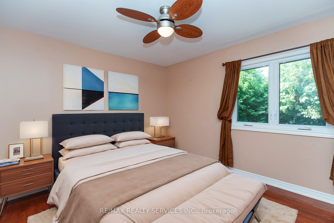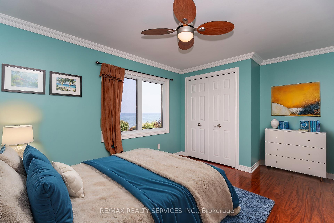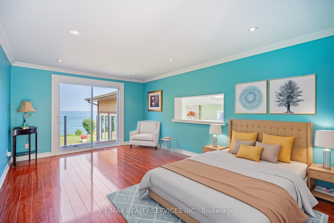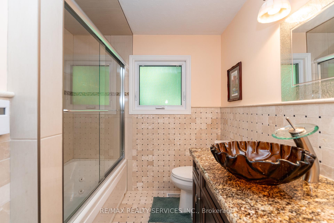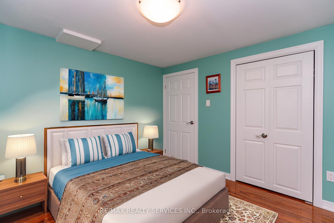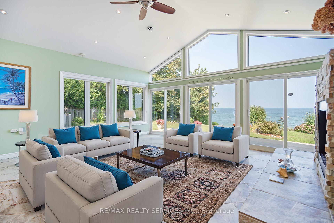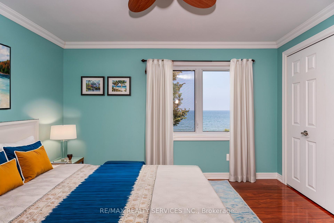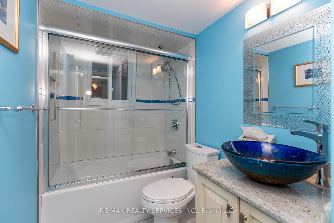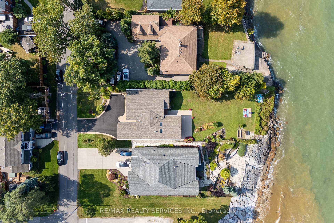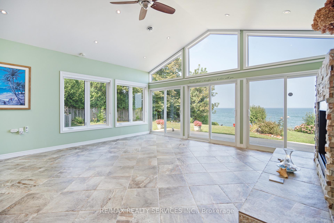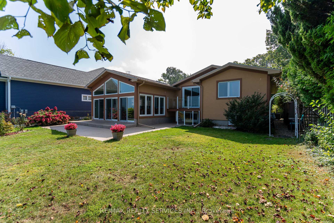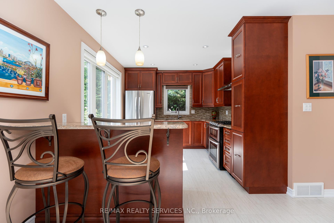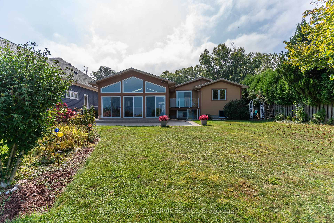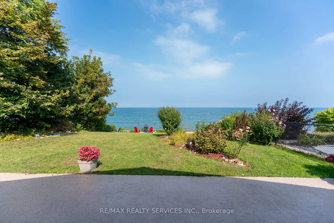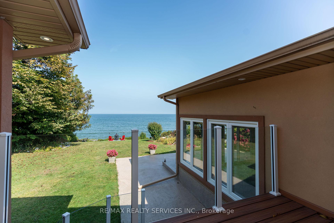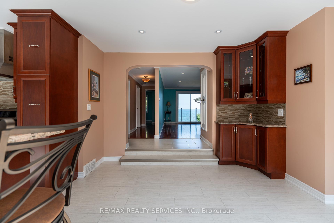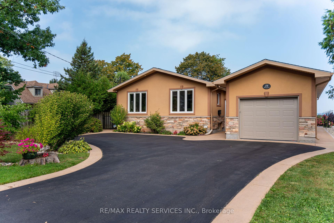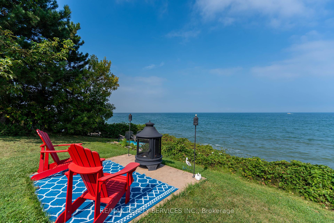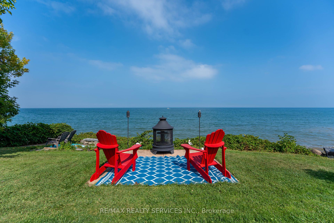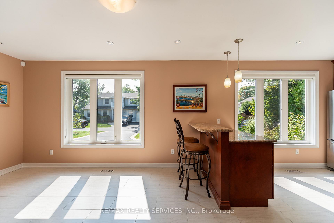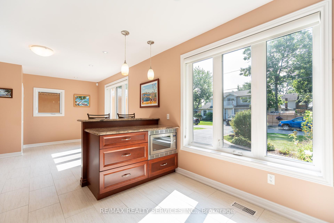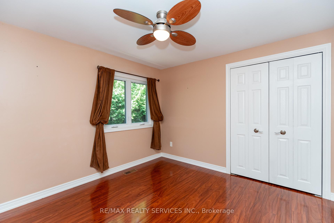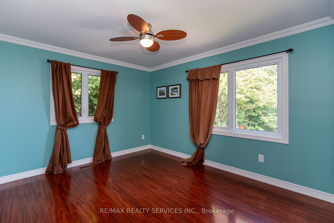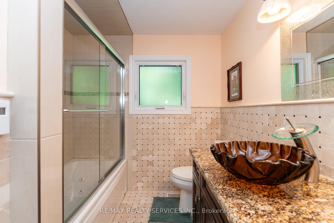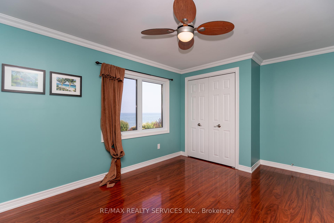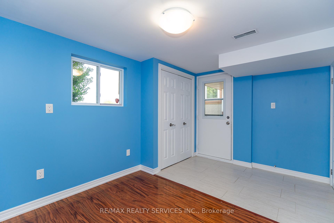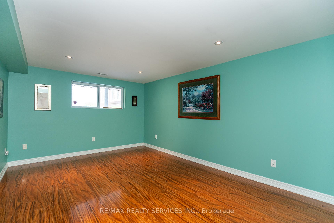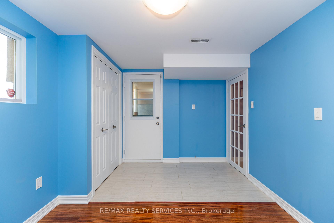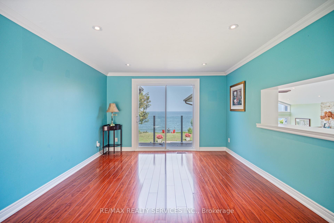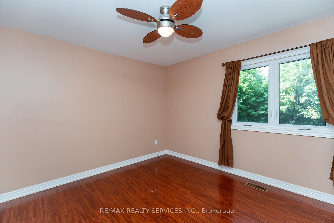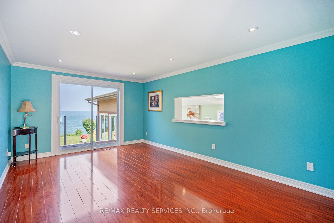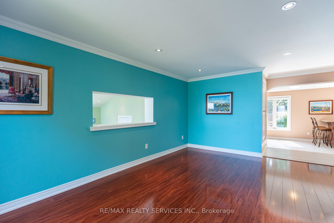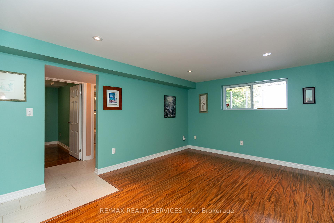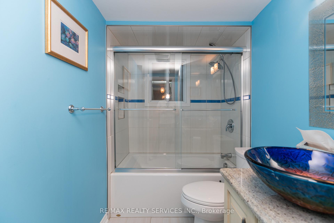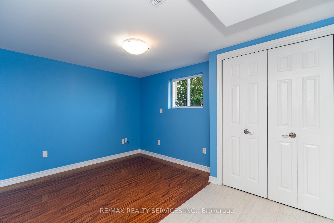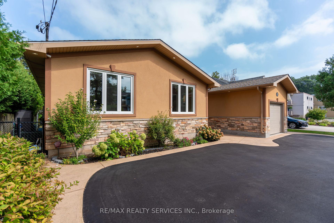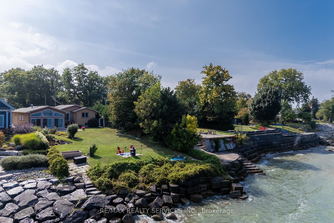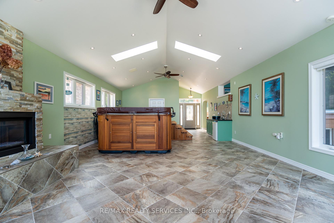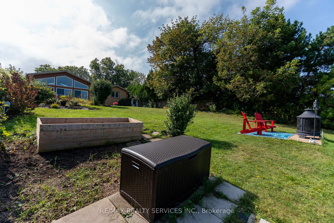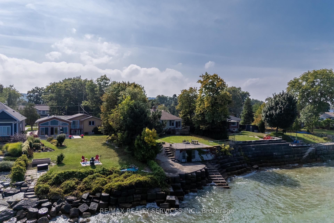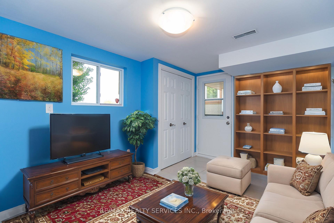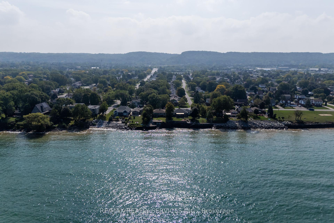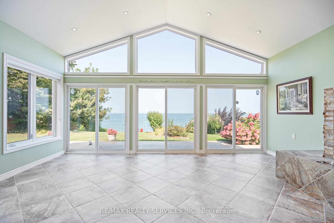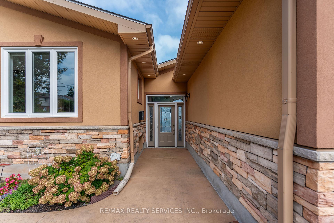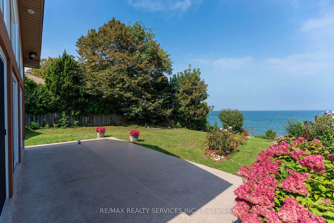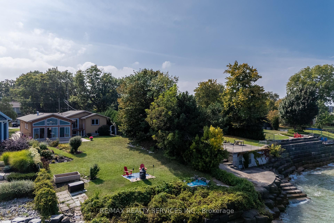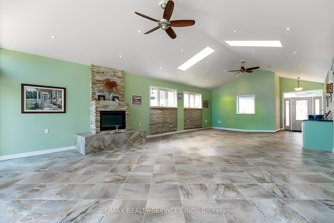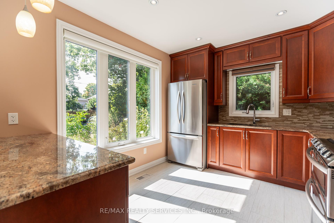$1,749,000
Available - For Sale
Listing ID: X11916400
38 Lakeside Dr , Grimsby, L3M 2L2, Ontario
| Welcome to your very own lakeside retreat a personal resort in the beautiful town of Grimsby! This stunning raised ranch-style home features a custom-built (2014) 600 sq. ft. all-season sunroom, a beautiful addition to the home with panoramic lake views, a wet bar, a gas fireplace, and a climate-controlled Arctic swim spa for year-round relaxation. With 5 bedrooms (3 on the main level, including an optional bedroom/living room with sliding doors leading to a composite deck with a glass enclosure, providing uninterrupted views of the lake, and 2 in the fully finished walk-up basement), there's plenty of space for comfort and privacy. The chef's delight kitchen features Cherrywood cabinetry with a pull-out pantry, upgraded stainless steel appliances including a self-clean gas range with double ovens, and granite countertops with a breakfast bar. The adjoining dining area is perfect for entertaining, with Cherrywood display cupboards and a spacious layout. This home is packed with modern upgrades, including pot lighting throughout the main living areas, crown molding, and a luxurious full bath with heated marble flooring and a jacuzzi tub. The lower level offers great in-law suite potential with a family/Great room, 4th bedroom, full bath, and an office/5th bedroom with walkout access to the backyard ideal for a future kitchen setup. Additional features include a central vacuum system, a high-efficiency furnace, and a security system with wireless cameras. The backyard oasis is a dream for outdoor lovers, featuring a two-level Flex Stone patio, a concrete lakefront sitting area, an outdoor fire pit, and partial lake access for endless fun. With Lake Ontario Riparian rights, you even have the potential to add a deck for direct lake access. Be sure to check out the attached upgrade list for all the details that make this home a must-see. Note: The swim spa (valued at $50,000) can either remain or be removed by the sellers. |
| Price | $1,749,000 |
| Taxes: | $9780.96 |
| Address: | 38 Lakeside Dr , Grimsby, L3M 2L2, Ontario |
| Lot Size: | 58.00 x 170.00 (Feet) |
| Acreage: | < .50 |
| Directions/Cross Streets: | QEW - Christie St - Lakeview Ave - Lakeside Dr |
| Rooms: | 5 |
| Rooms +: | 3 |
| Bedrooms: | 3 |
| Bedrooms +: | 2 |
| Kitchens: | 1 |
| Family Room: | Y |
| Basement: | Finished, Walk-Up |
| Approximatly Age: | 31-50 |
| Property Type: | Detached |
| Style: | Bungalow-Raised |
| Exterior: | Brick, Stucco/Plaster |
| Garage Type: | Built-In |
| (Parking/)Drive: | Private |
| Drive Parking Spaces: | 4 |
| Pool: | None |
| Approximatly Age: | 31-50 |
| Approximatly Square Footage: | 1500-2000 |
| Property Features: | Lake Access, Lake/Pond, Marina, Park, School, Waterfront |
| Fireplace/Stove: | Y |
| Heat Source: | Gas |
| Heat Type: | Forced Air |
| Central Air Conditioning: | Central Air |
| Central Vac: | Y |
| Laundry Level: | Lower |
| Elevator Lift: | N |
| Sewers: | Sewers |
| Water: | Municipal |
| Utilities-Cable: | Y |
| Utilities-Hydro: | Y |
| Utilities-Gas: | Y |
| Utilities-Telephone: | A |
$
%
Years
This calculator is for demonstration purposes only. Always consult a professional
financial advisor before making personal financial decisions.
| Although the information displayed is believed to be accurate, no warranties or representations are made of any kind. |
| RE/MAX REALTY SERVICES INC. |
|
|

Dir:
1-866-382-2968
Bus:
416-548-7854
Fax:
416-981-7184
| Virtual Tour | Book Showing | Email a Friend |
Jump To:
At a Glance:
| Type: | Freehold - Detached |
| Area: | Niagara |
| Municipality: | Grimsby |
| Style: | Bungalow-Raised |
| Lot Size: | 58.00 x 170.00(Feet) |
| Approximate Age: | 31-50 |
| Tax: | $9,780.96 |
| Beds: | 3+2 |
| Baths: | 2 |
| Fireplace: | Y |
| Pool: | None |
Locatin Map:
Payment Calculator:
- Color Examples
- Green
- Black and Gold
- Dark Navy Blue And Gold
- Cyan
- Black
- Purple
- Gray
- Blue and Black
- Orange and Black
- Red
- Magenta
- Gold
- Device Examples

