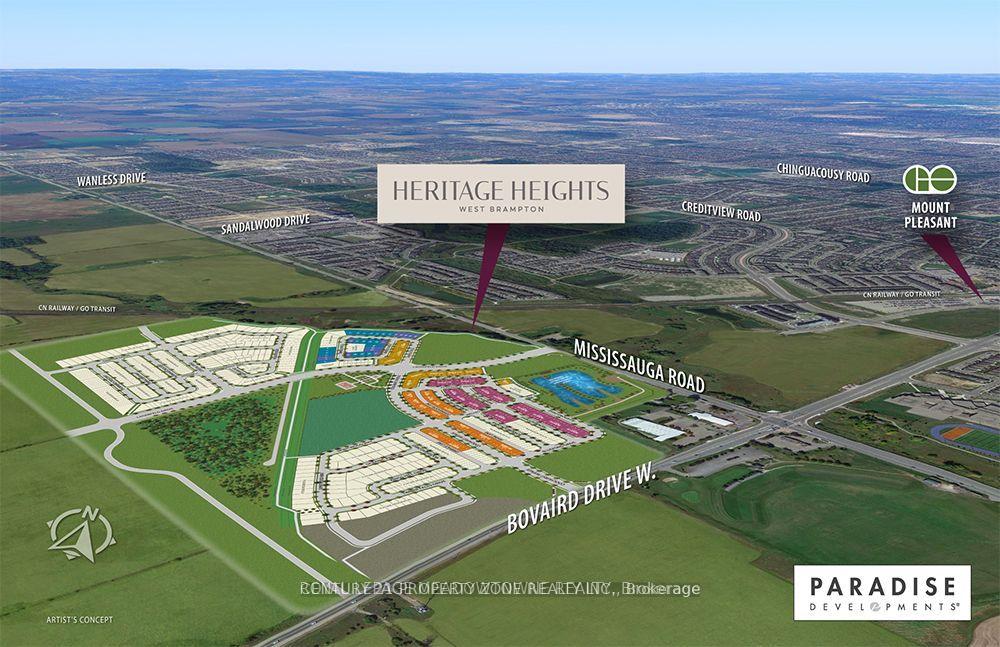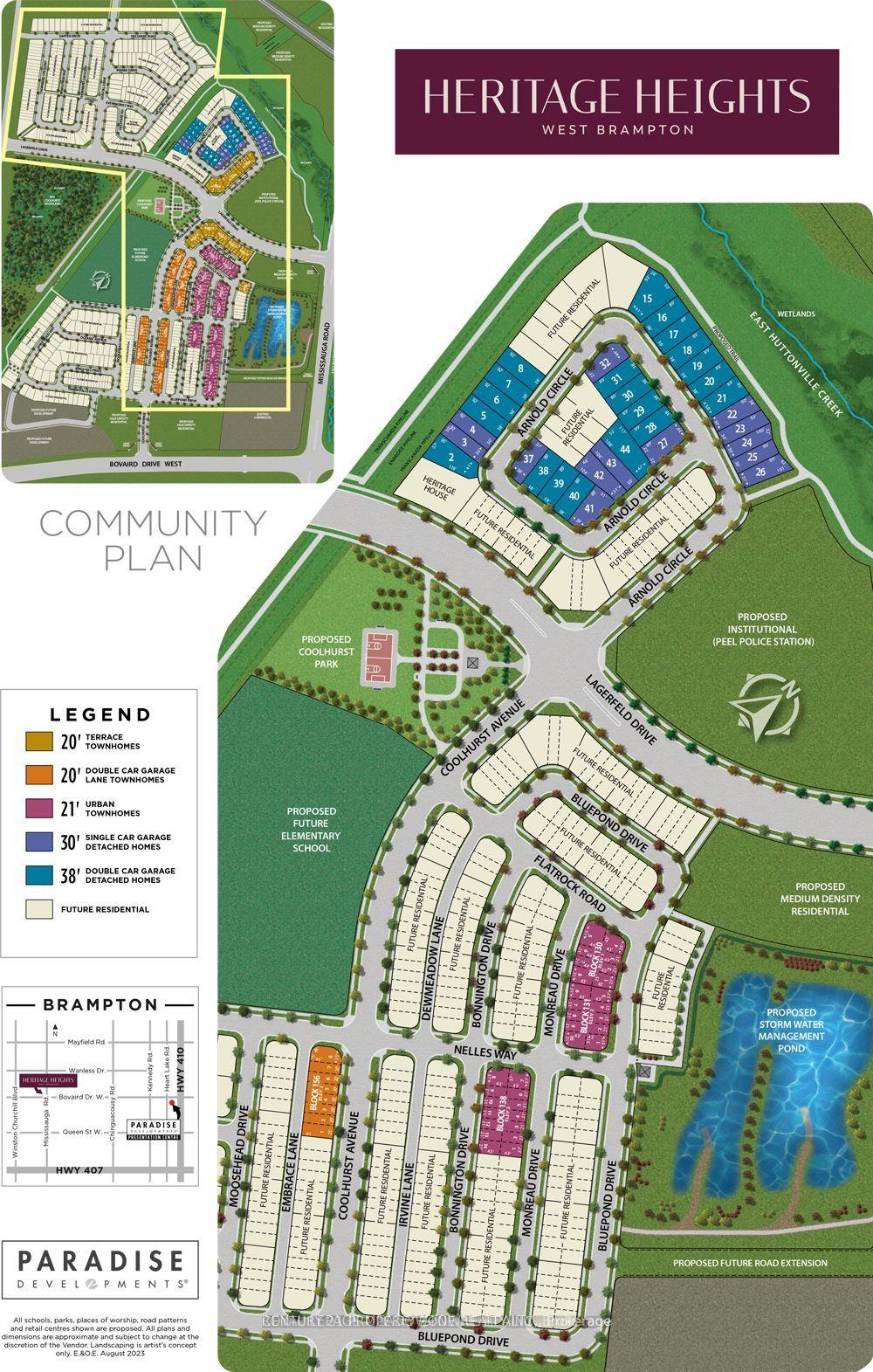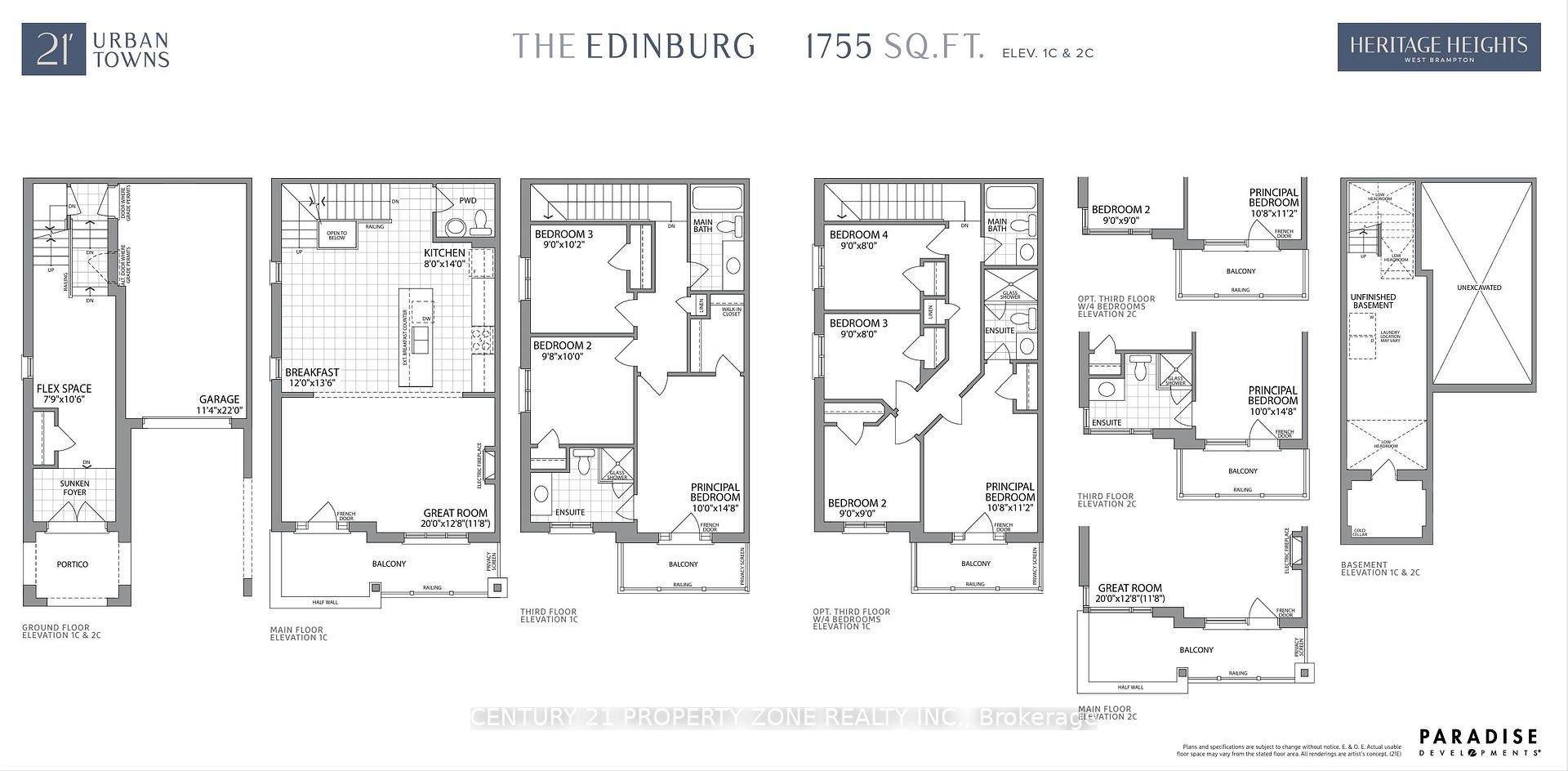$989,000
Available - For Sale
Listing ID: W11915505
138 Bonnington Dr , Brampton, L7A 0H5, Ontario
| Attn Buyers and Investors ! Welcome to this beautiful End unit 3 Storey Freehold Townhouse on Assignment Sale by Paradise Developments in Heritage Heights. apx 1800 sqft never lived in and comes with lots of Key Features like 5 Stainless Steel Appliances with a modern upgraded kitchen, a granite countertop, Kitchen backsplash,9ft ceilings with Solid oak flooring in the living area and central 2 Ton A/C and many more. Modern elevation, Single car garage and a double door entry onto the main floor. The Second floor has a living room and a powder room, a huge Walk-out balcony and a cozy fireplace included in the living area. The 3rd floor has 4 bedrooms with 2 full washrooms and another balcony connected to the master bedroom. Master bedroom washroom has an upgraded tempered glass shower. Conveniently situated close to schools, parks, bus stops, Mount Pleasant GO Station, and major highways (401 & 407), this home ensures easy connectivity while providing a serene neighborhood atmosphereAn upgraded 200 Amp panel. Closing April 2025. You don't want to miss this great opportunity to live in your dream home! |
| Price | $989,000 |
| Taxes: | $0.00 |
| Address: | 138 Bonnington Dr , Brampton, L7A 0H5, Ontario |
| Directions/Cross Streets: | Bovaird/ Mississauga rd |
| Rooms: | 6 |
| Bedrooms: | 4 |
| Bedrooms +: | 1 |
| Kitchens: | 1 |
| Family Room: | Y |
| Basement: | Unfinished |
| Approximatly Age: | New |
| Property Type: | Att/Row/Twnhouse |
| Style: | 3-Storey |
| Exterior: | Brick, Stone |
| Garage Type: | Attached |
| (Parking/)Drive: | Private |
| Drive Parking Spaces: | 1 |
| Pool: | None |
| Approximatly Age: | New |
| Approximatly Square Footage: | 1500-2000 |
| Fireplace/Stove: | Y |
| Heat Source: | Gas |
| Heat Type: | Forced Air |
| Central Air Conditioning: | Central Air |
| Central Vac: | N |
| Sewers: | Sewers |
| Water: | Municipal |
$
%
Years
This calculator is for demonstration purposes only. Always consult a professional
financial advisor before making personal financial decisions.
| Although the information displayed is believed to be accurate, no warranties or representations are made of any kind. |
| CENTURY 21 PROPERTY ZONE REALTY INC. |
|
|

Dir:
1-866-382-2968
Bus:
416-548-7854
Fax:
416-981-7184
| Book Showing | Email a Friend |
Jump To:
At a Glance:
| Type: | Freehold - Att/Row/Twnhouse |
| Area: | Peel |
| Municipality: | Brampton |
| Neighbourhood: | Fletcher's Meadow |
| Style: | 3-Storey |
| Approximate Age: | New |
| Beds: | 4+1 |
| Baths: | 3 |
| Fireplace: | Y |
| Pool: | None |
Locatin Map:
Payment Calculator:
- Color Examples
- Green
- Black and Gold
- Dark Navy Blue And Gold
- Cyan
- Black
- Purple
- Gray
- Blue and Black
- Orange and Black
- Red
- Magenta
- Gold
- Device Examples







