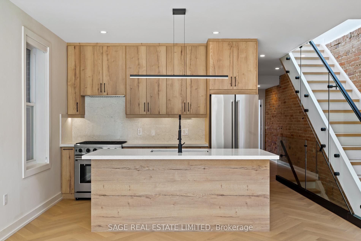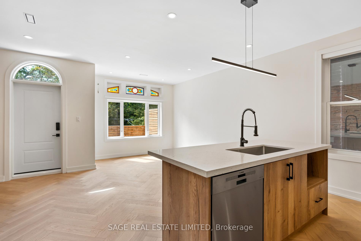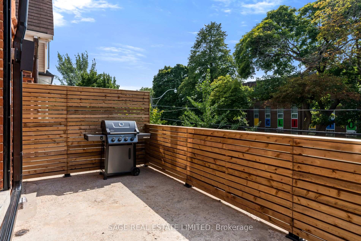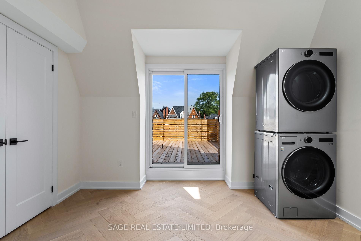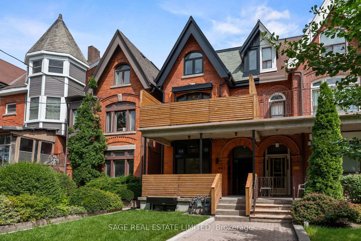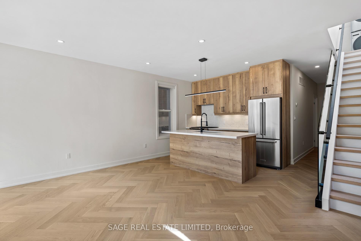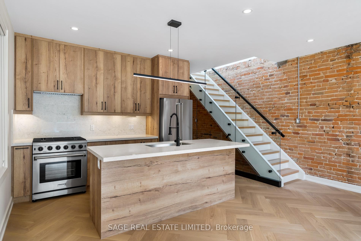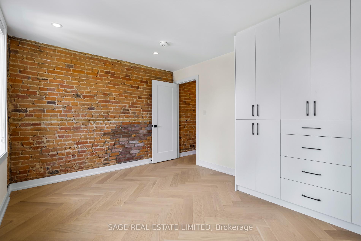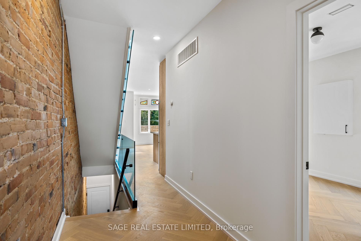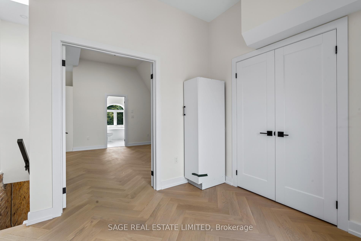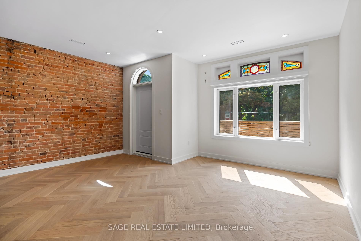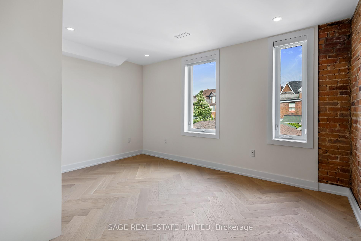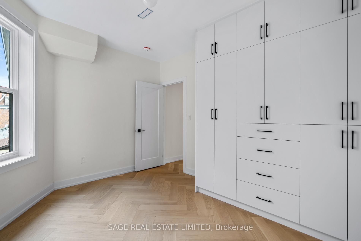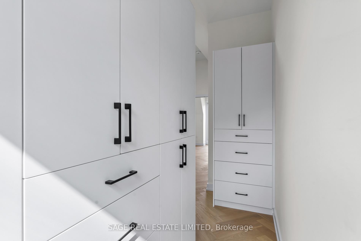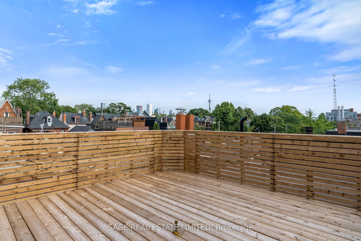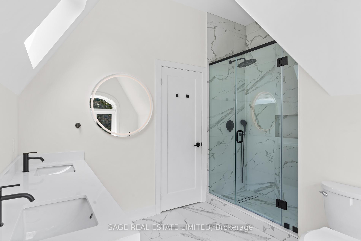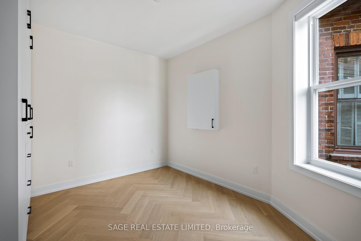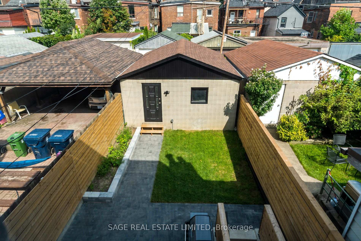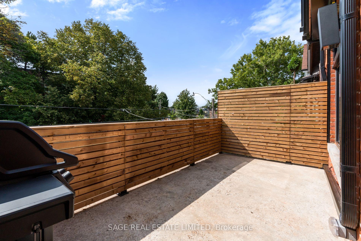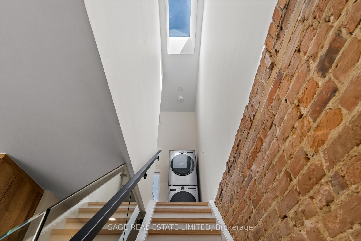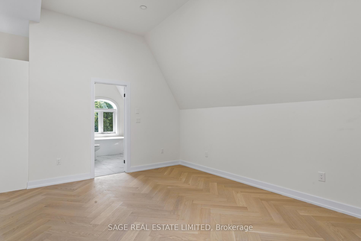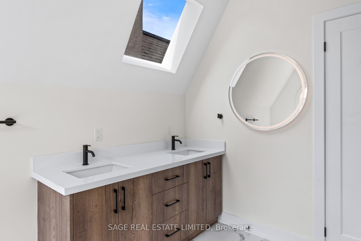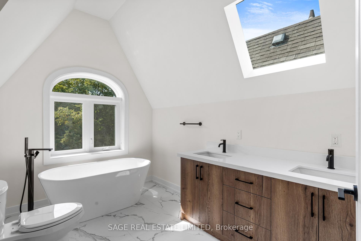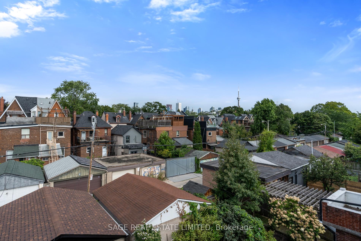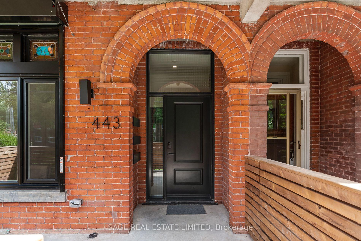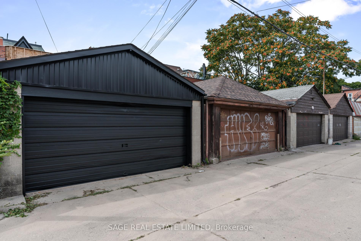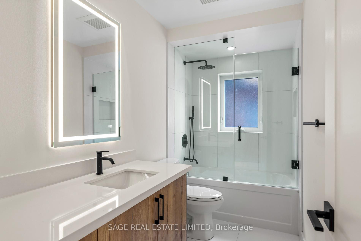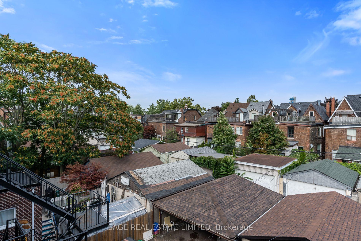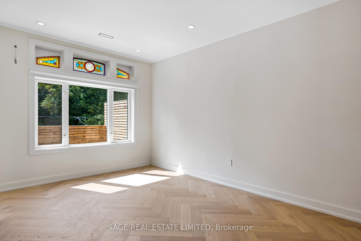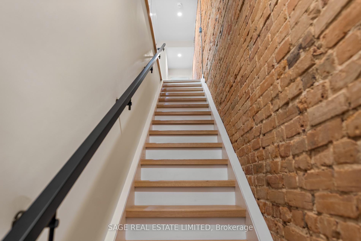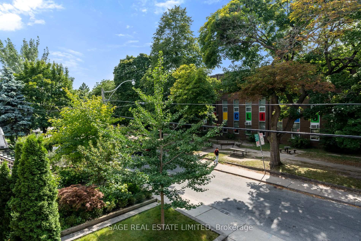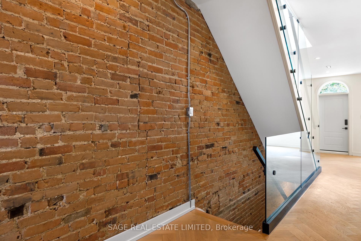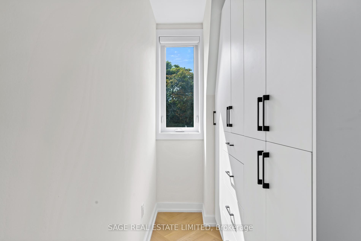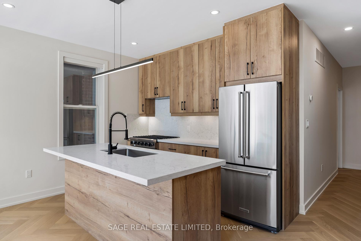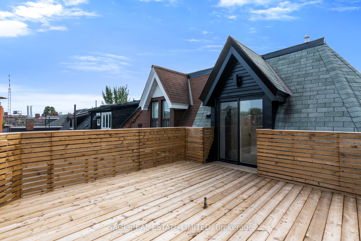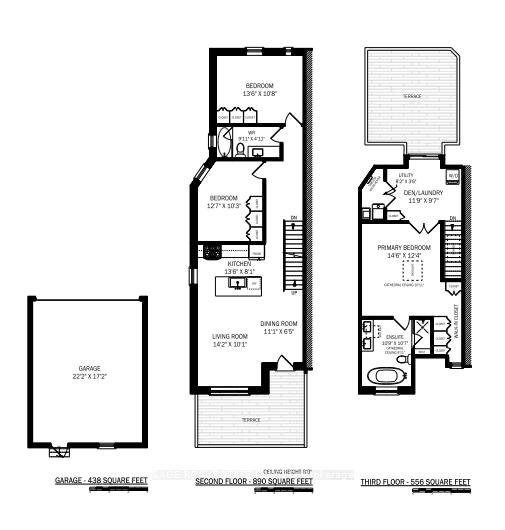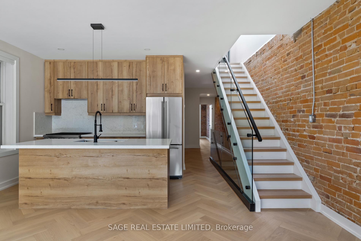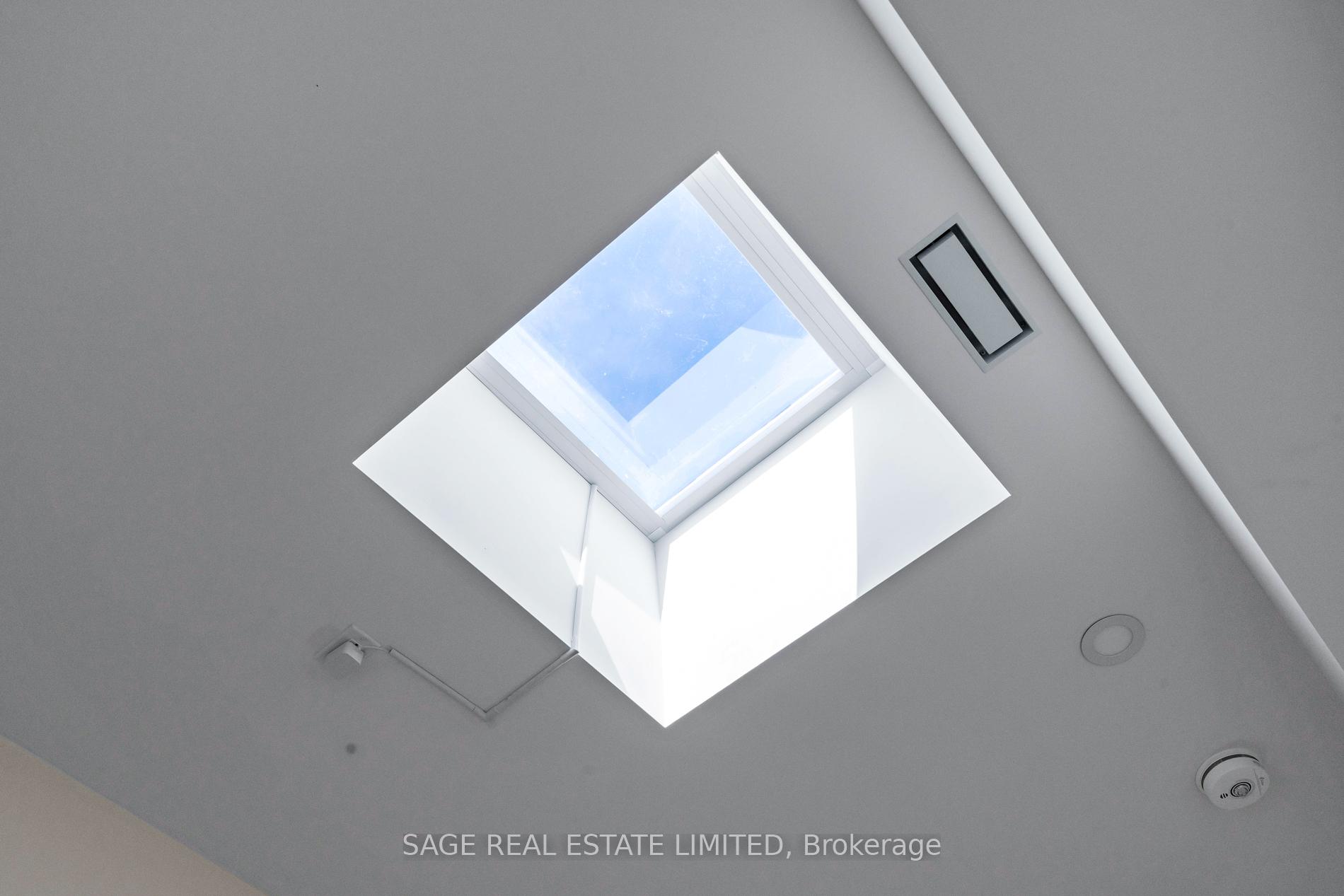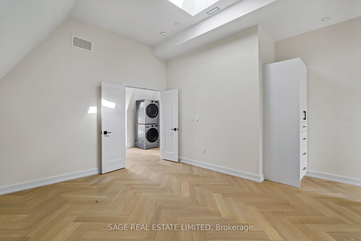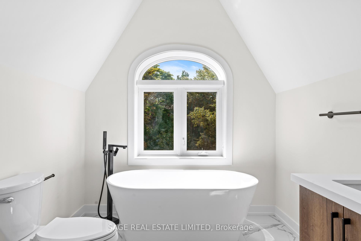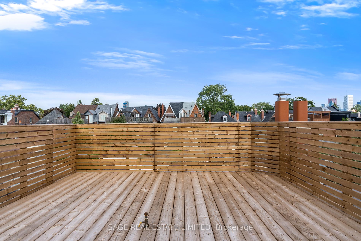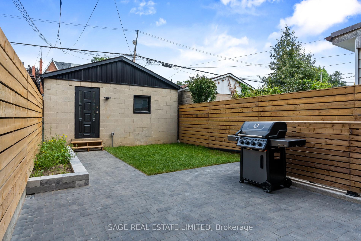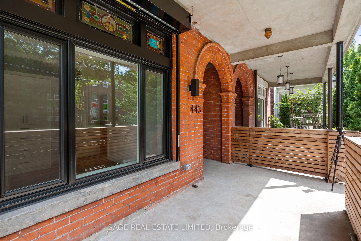$6,250
Available - For Rent
Listing ID: C11915527
443 Manning Ave , Unit Upper, Toronto, M6G 2V6, Ontario
| Storybook - 1880's Victorian completely overhauled to feature this crown jewel upper suite. A house on top of a house. Appx 1,600 sqft of interior space outfitted with modern-day conveniences such as spray insulation and independent central air unit + independent furnace (both high pressure). Engineered herringbone floors throughout, custom kitchen with wood cabinetry, all new full-sized appliances (with heavy gas range) and full-sized fridge, brand new Napoloean BBQ, full-sized laundry and more. Main floor features 2 large bedrooms with 1 oversized washroom w/ tub. Enjoy a direct walkout to your private (front) terrace with tree-lined views and a gas line connected Napolean BBQ. The upstairs primary retreat (full floor with 11-foot ceilings) offers an expansive bedroom with space for a California king bed + plenty of bedside furniture. Oversized walk-in closet (with window) with custom closets. Skylight with blackout electric shutter + blackout blinds on all windows. Ensuite washroom features heated flooring, marble stand-up shower with seat, a double vanity, an oversized soaker tub and a skylight. Walk out of your primary bedroom to the den space perfect for your home office. 3 full bedrooms with plenty of closets + office space makes this the perfect family home or an excellent suite for a working professional looking to host friends and family. Finally, step out to your private rooftop terrace with sweeping vistas of Torontos world-famous skyline. Clear and forever views of our beloved CN tower. Gas line roughed in for your fire pit to enjoy evenings with your loved ones. The suite comes with 1 garage parking. Brand new.. never lived in... ready for your enjoyment. Available March 1. Rentals of this caliber in locations as green, clean and central as this are few and far between. |
| Extras: Prime time Little - Steps to the historic College strip known for its residential family feel, restaurants, cafes, street festivals and more. Available March 1. |
| Price | $6,250 |
| Address: | 443 Manning Ave , Unit Upper, Toronto, M6G 2V6, Ontario |
| Apt/Unit: | Upper |
| Directions/Cross Streets: | Little Italy |
| Rooms: | 8 |
| Bedrooms: | 3 |
| Bedrooms +: | 1 |
| Kitchens: | 1 |
| Family Room: | Y |
| Basement: | None |
| Furnished: | N |
| Property Type: | Triplex |
| Style: | Apartment |
| Exterior: | Brick |
| Garage Type: | Detached |
| (Parking/)Drive: | Lane |
| Drive Parking Spaces: | 1 |
| Pool: | None |
| Private Entrance: | N |
| Laundry Access: | Ensuite |
| Approximatly Square Footage: | 1500-2000 |
| Property Features: | Library, Park, Public Transit, School |
| Water Included: | Y |
| Common Elements Included: | Y |
| Parking Included: | Y |
| Fireplace/Stove: | N |
| Heat Source: | Gas |
| Heat Type: | Forced Air |
| Central Air Conditioning: | Central Air |
| Central Vac: | N |
| Sewers: | Sewers |
| Water: | Municipal |
| Although the information displayed is believed to be accurate, no warranties or representations are made of any kind. |
| SAGE REAL ESTATE LIMITED |
|
|

Dir:
1-866-382-2968
Bus:
416-548-7854
Fax:
416-981-7184
| Book Showing | Email a Friend |
Jump To:
At a Glance:
| Type: | Freehold - Triplex |
| Area: | Toronto |
| Municipality: | Toronto |
| Neighbourhood: | Palmerston-Little Italy |
| Style: | Apartment |
| Beds: | 3+1 |
| Baths: | 2 |
| Fireplace: | N |
| Pool: | None |
Locatin Map:
- Color Examples
- Green
- Black and Gold
- Dark Navy Blue And Gold
- Cyan
- Black
- Purple
- Gray
- Blue and Black
- Orange and Black
- Red
- Magenta
- Gold
- Device Examples

