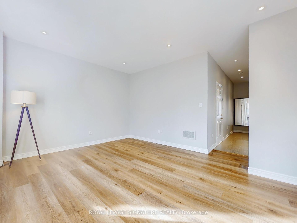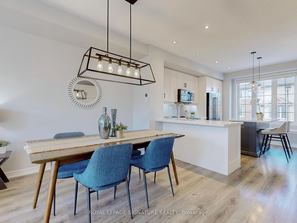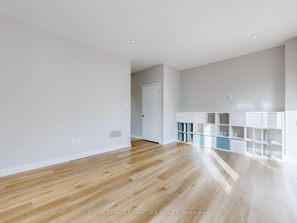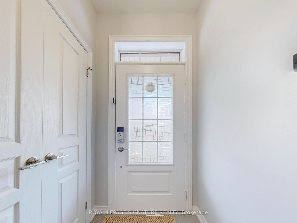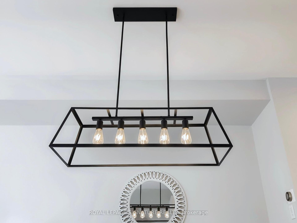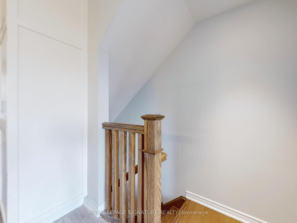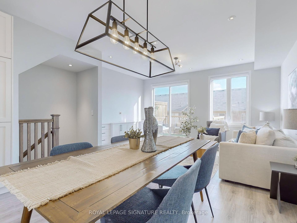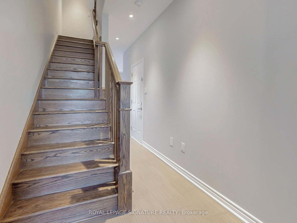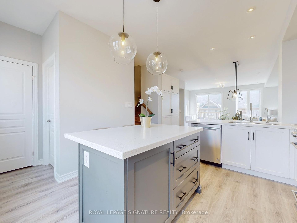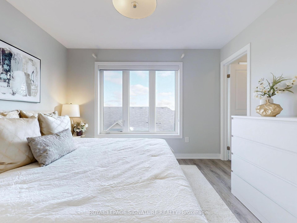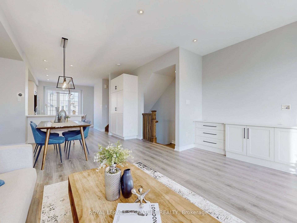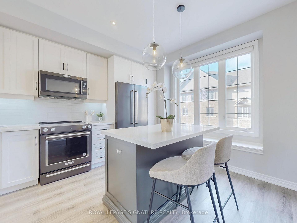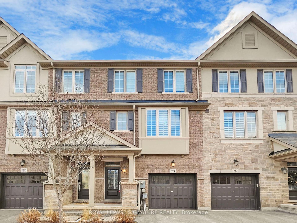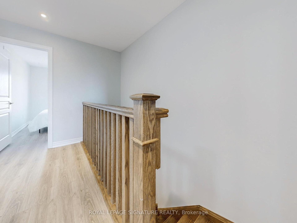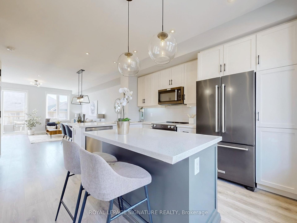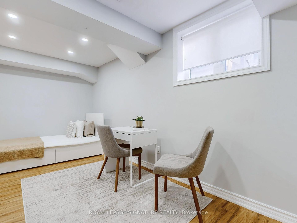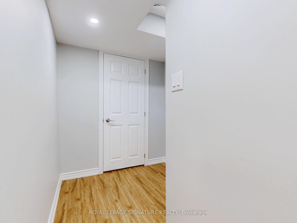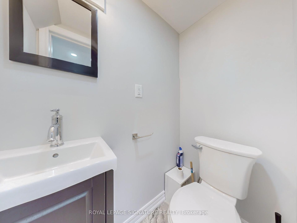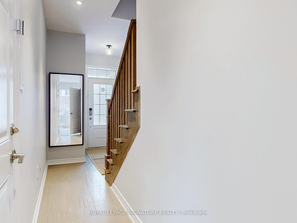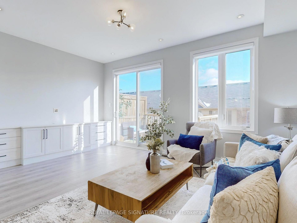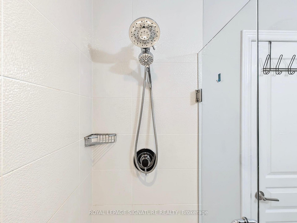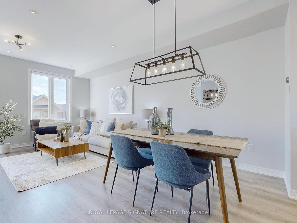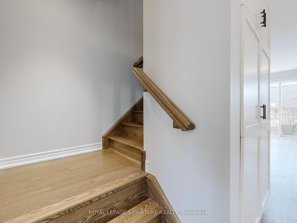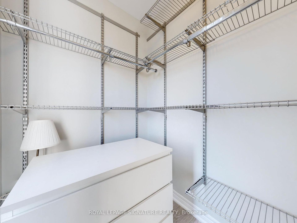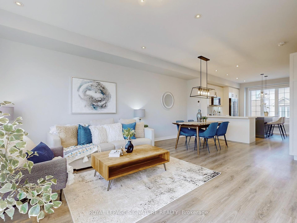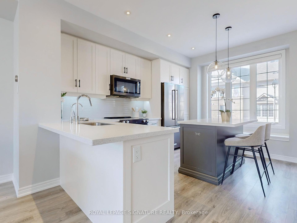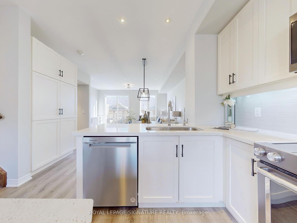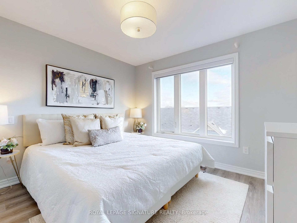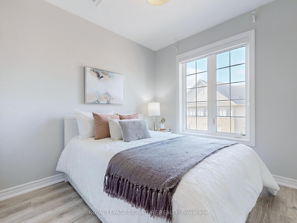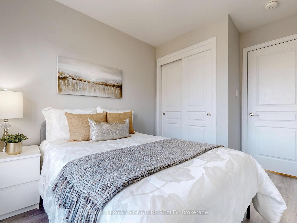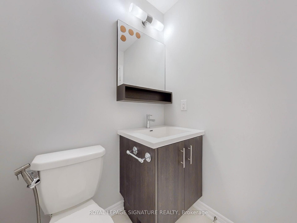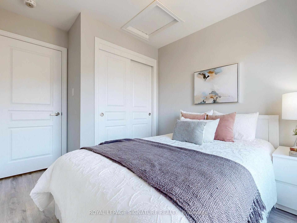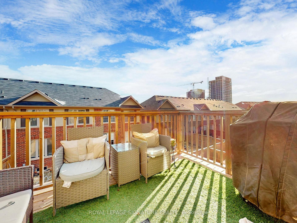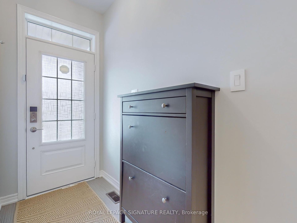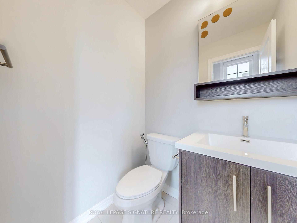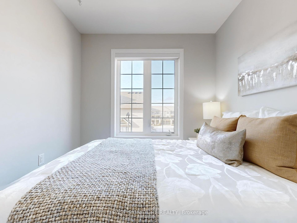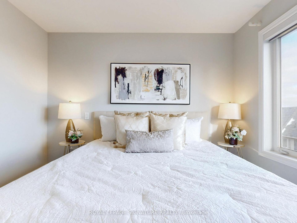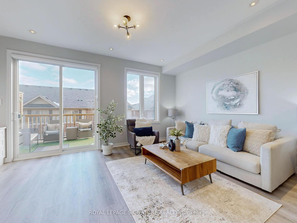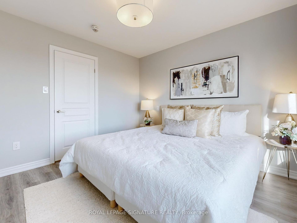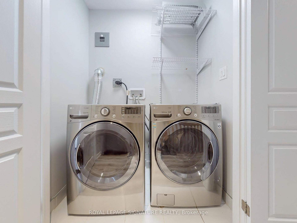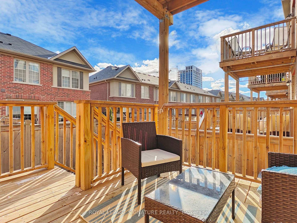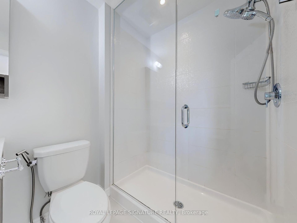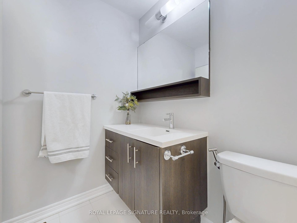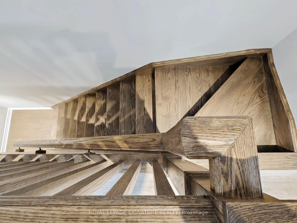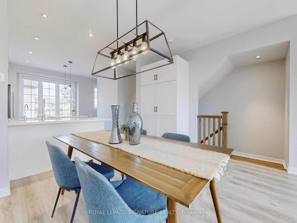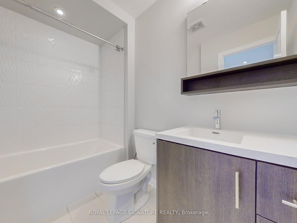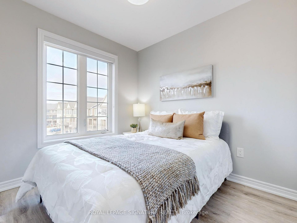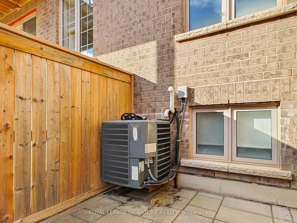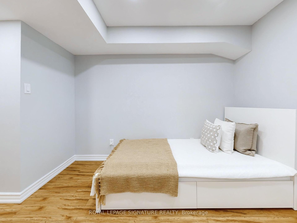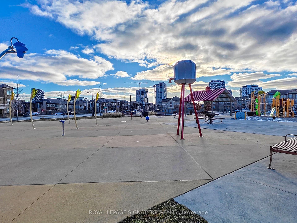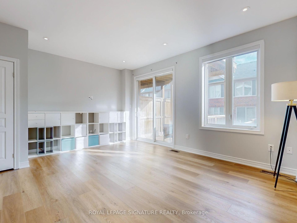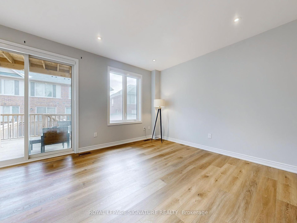$1,229,000
Available - For Sale
Listing ID: W11915212
394 Belcourt Common , Oakville, L6H 0R1, Ontario
| Beautiful Family Home In Branthaven Oakvillage. Spacious 3+1 Bed, 2.5-BathTownhome Spread Out Over 3 Floors + Basement. Open Concept Living, Dining &Kitchen Make Entertaining Easy & Spending Family Time Together A Breeze. Upgraded Kitchen Includes Sleek Black S/S Appliances, Large Island, Quartz Counter Tops, Under-Mount Lighting & Stylish Pendant Lights. Direct Outdoor Access To 2nd Floor Deck Expands Living Space In The Summer Months & Includes Gas Hookup. Water softener installed to handle the hard water to the entire house, in addition Reverse Osmosis system for drinking water. Finished basement with additional bedroom and office space. Convenient Access from Inside to the Garage. This Townhome is located within walking distance to William Rose Park with sport fields and playground, and to the new St. Cecilia Catholic Elementary School. Great Location! Walking distance to a shopping plaza with grocery stores, restaurants, the uptown bus loop, within 6 km to Oakville GO Station. Easy Access to Hwy 403. |
| Extras: Additional bedroom with Half-Bath in the Basement provides Convenience And Ease For Guests And Friend. Large Bonus Family Room On First Floor Provides Extra Play Area For The Kids Or An Added Entertaining Space For Adults. Attached Garage |
| Price | $1,229,000 |
| Taxes: | $4417.00 |
| Assessment: | $555000 |
| Assessment Year: | 2024 |
| Address: | 394 Belcourt Common , Oakville, L6H 0R1, Ontario |
| Lot Size: | 17.81 x 78.12 (Feet) |
| Directions/Cross Streets: | Dundas/Postridge |
| Rooms: | 8 |
| Rooms +: | 1 |
| Bedrooms: | 3 |
| Bedrooms +: | 1 |
| Kitchens: | 1 |
| Family Room: | Y |
| Basement: | Finished |
| Approximatly Age: | 6-15 |
| Property Type: | Att/Row/Twnhouse |
| Style: | 3-Storey |
| Exterior: | Stone |
| Garage Type: | Attached |
| (Parking/)Drive: | Private |
| Drive Parking Spaces: | 1 |
| Pool: | None |
| Approximatly Age: | 6-15 |
| Approximatly Square Footage: | 1500-2000 |
| Property Features: | Arts Centre, Hospital, Park, Public Transit, School |
| Fireplace/Stove: | N |
| Heat Source: | Gas |
| Heat Type: | Forced Air |
| Central Air Conditioning: | Central Air |
| Central Vac: | N |
| Laundry Level: | Upper |
| Sewers: | Sewers |
| Water: | Municipal |
| Utilities-Cable: | A |
| Utilities-Hydro: | Y |
| Utilities-Gas: | Y |
| Utilities-Telephone: | A |
$
%
Years
This calculator is for demonstration purposes only. Always consult a professional
financial advisor before making personal financial decisions.
| Although the information displayed is believed to be accurate, no warranties or representations are made of any kind. |
| ROYAL LEPAGE SIGNATURE REALTY |
|
|

Dir:
1-866-382-2968
Bus:
416-548-7854
Fax:
416-981-7184
| Virtual Tour | Book Showing | Email a Friend |
Jump To:
At a Glance:
| Type: | Freehold - Att/Row/Twnhouse |
| Area: | Halton |
| Municipality: | Oakville |
| Neighbourhood: | Iroquois Ridge North |
| Style: | 3-Storey |
| Lot Size: | 17.81 x 78.12(Feet) |
| Approximate Age: | 6-15 |
| Tax: | $4,417 |
| Beds: | 3+1 |
| Baths: | 4 |
| Fireplace: | N |
| Pool: | None |
Locatin Map:
Payment Calculator:
- Color Examples
- Green
- Black and Gold
- Dark Navy Blue And Gold
- Cyan
- Black
- Purple
- Gray
- Blue and Black
- Orange and Black
- Red
- Magenta
- Gold
- Device Examples

