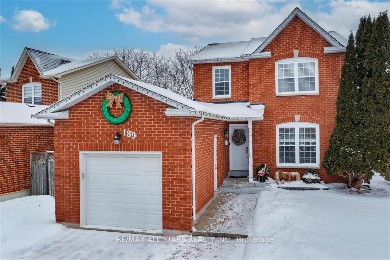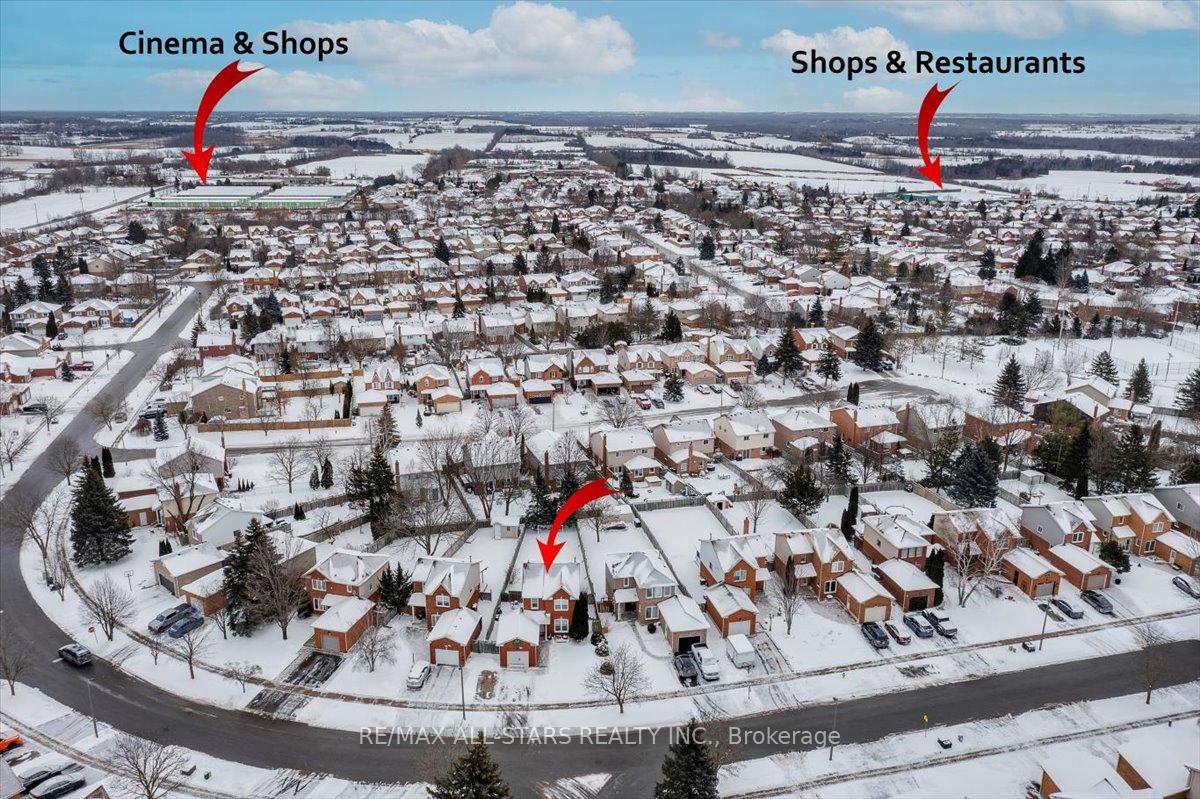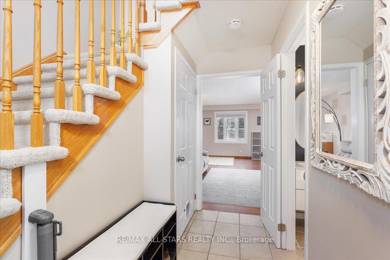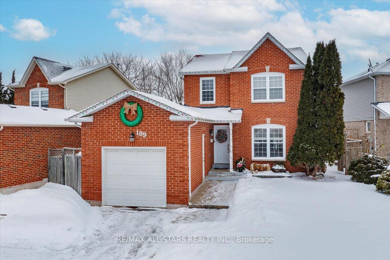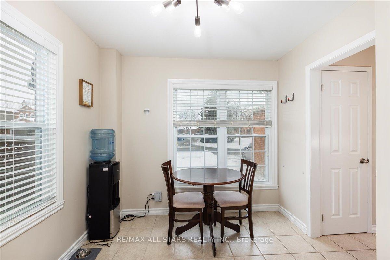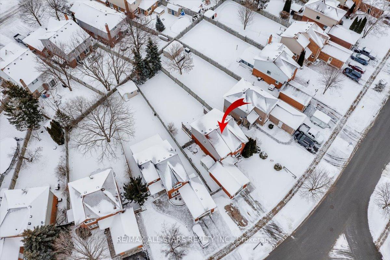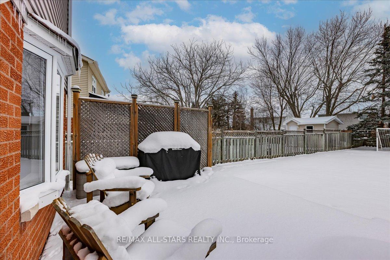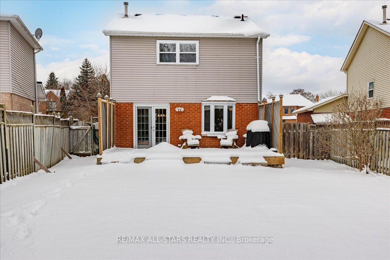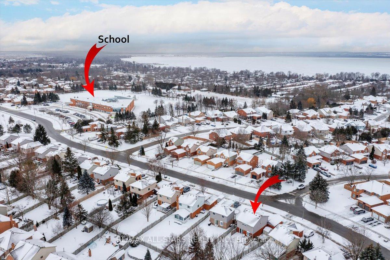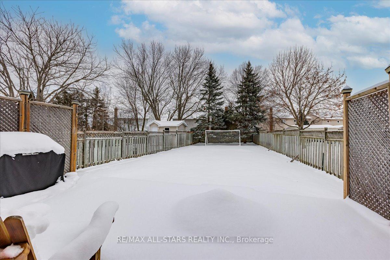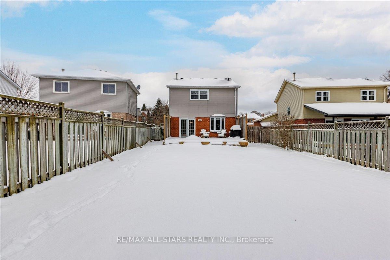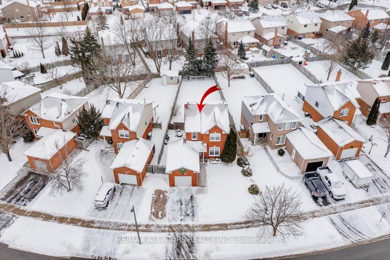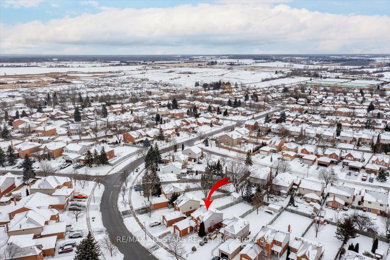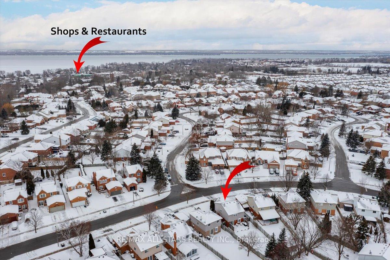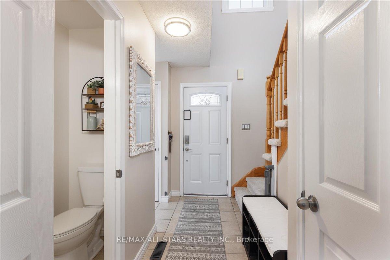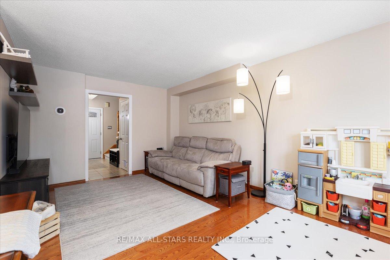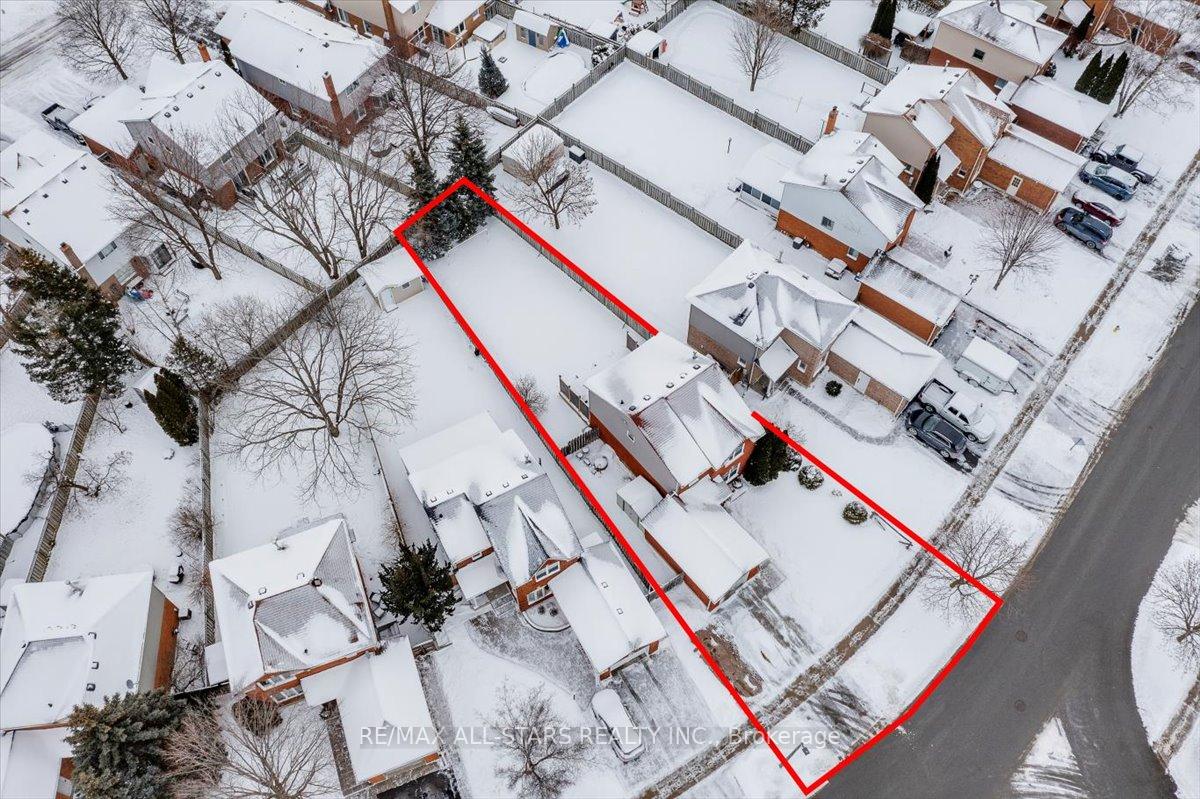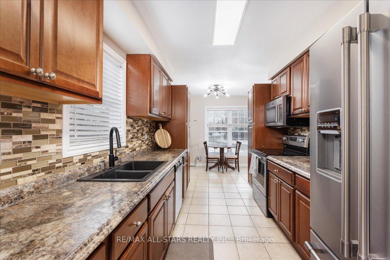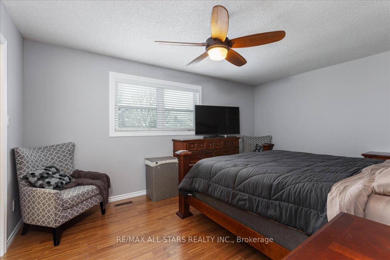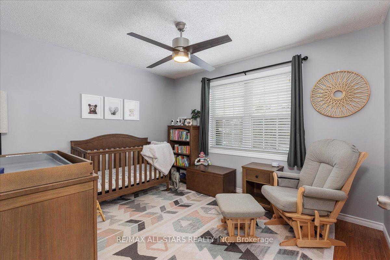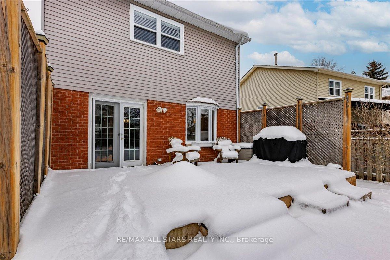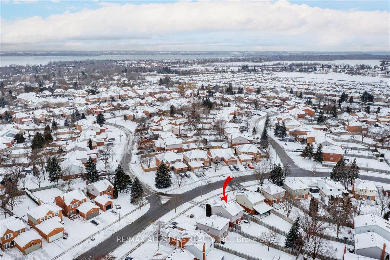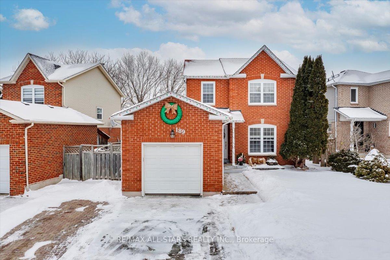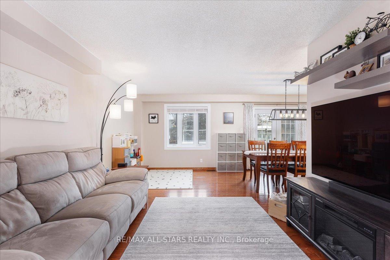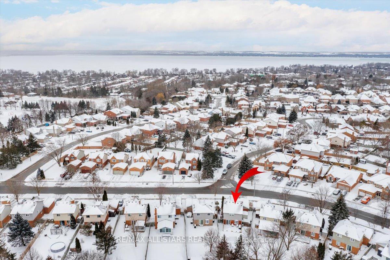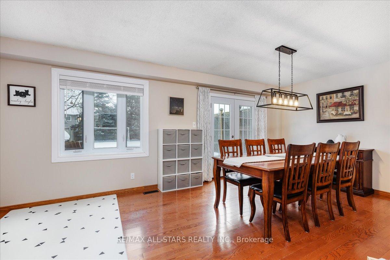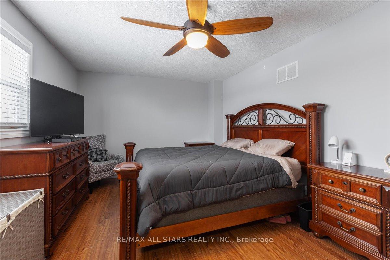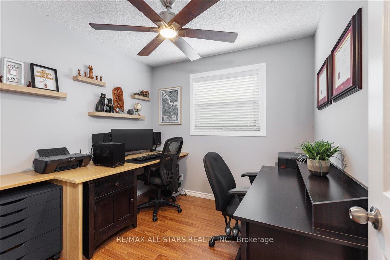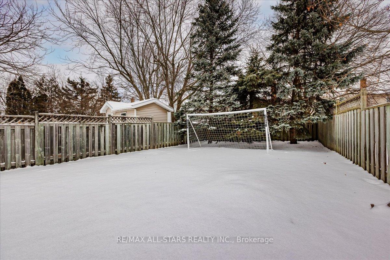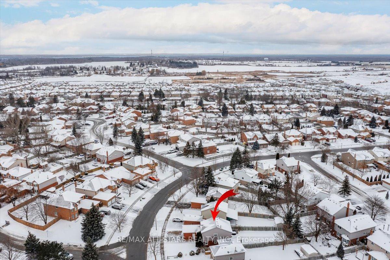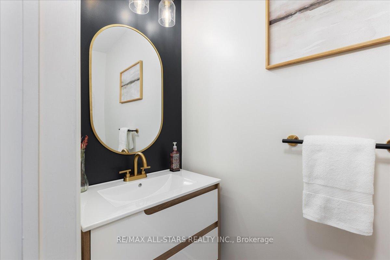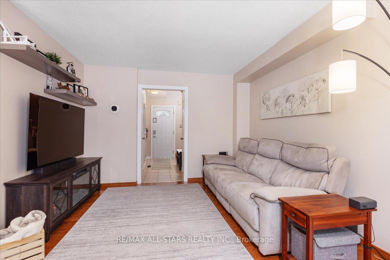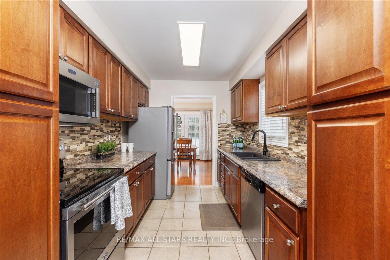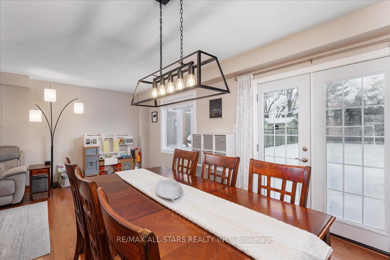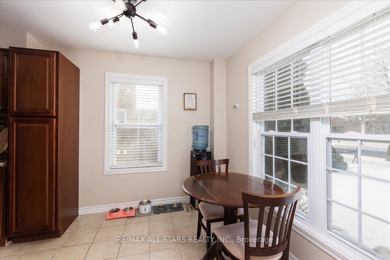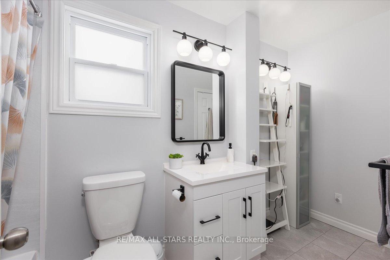$769,000
Available - For Sale
Listing ID: N11912942
189 Carrick Ave , Georgina, L4P 3P1, Ontario
| Location, Location, Location! Looking to settle down in a family friendly neighborhood? Look no further! This well-maintained three-bedroom, two-bathroom home is perfect for first-time home buyers or a young family looking to grow roots. Walking through the front door you will find a cozy & functional space with great flow from the kitchen through to the dining area and living room. Hardwood floors throughout the main portion of the home. Up the staircase and on the landing of the second floor you will find brand new carpet! The primary is a wonderful size with a cheater door to the main bathroom and a walk-in closet. The basement is unfinished awaiting your personal touch! The backyard is a great space for the kids to play or to entertain family & friends, it is fully fenced for added convenience! This location is ideal, all the amenities you could ever need are within minutes! WJ Watson Public School is a stones throw away, the Ice Palace Arena is right up the road, park, splash pad, groceries, retail, places of worship, schools and recreational facilities. For the commuter, the 404 is 6km up the road! Don't miss out on this wonderful opportunity! |
| Price | $769,000 |
| Taxes: | $4366.97 |
| Address: | 189 Carrick Ave , Georgina, L4P 3P1, Ontario |
| Lot Size: | 54.62 x 148.64 (Feet) |
| Directions/Cross Streets: | Carrick & Wexford |
| Rooms: | 6 |
| Bedrooms: | 3 |
| Bedrooms +: | |
| Kitchens: | 1 |
| Family Room: | N |
| Basement: | Unfinished |
| Approximatly Age: | 31-50 |
| Property Type: | Detached |
| Style: | 2-Storey |
| Exterior: | Brick |
| Garage Type: | Attached |
| (Parking/)Drive: | Private |
| Drive Parking Spaces: | 2 |
| Pool: | None |
| Other Structures: | Garden Shed |
| Approximatly Age: | 31-50 |
| Approximatly Square Footage: | 1100-1500 |
| Fireplace/Stove: | N |
| Heat Source: | Gas |
| Heat Type: | Forced Air |
| Central Air Conditioning: | Central Air |
| Central Vac: | N |
| Laundry Level: | Lower |
| Elevator Lift: | N |
| Sewers: | Sewers |
| Water: | Municipal |
| Utilities-Cable: | Y |
| Utilities-Hydro: | Y |
| Utilities-Gas: | Y |
| Utilities-Telephone: | Y |
$
%
Years
This calculator is for demonstration purposes only. Always consult a professional
financial advisor before making personal financial decisions.
| Although the information displayed is believed to be accurate, no warranties or representations are made of any kind. |
| RE/MAX ALL-STARS REALTY INC. |
|
|

Dir:
1-866-382-2968
Bus:
416-548-7854
Fax:
416-981-7184
| Book Showing | Email a Friend |
Jump To:
At a Glance:
| Type: | Freehold - Detached |
| Area: | York |
| Municipality: | Georgina |
| Neighbourhood: | Keswick North |
| Style: | 2-Storey |
| Lot Size: | 54.62 x 148.64(Feet) |
| Approximate Age: | 31-50 |
| Tax: | $4,366.97 |
| Beds: | 3 |
| Baths: | 2 |
| Fireplace: | N |
| Pool: | None |
Locatin Map:
Payment Calculator:
- Color Examples
- Green
- Black and Gold
- Dark Navy Blue And Gold
- Cyan
- Black
- Purple
- Gray
- Blue and Black
- Orange and Black
- Red
- Magenta
- Gold
- Device Examples

