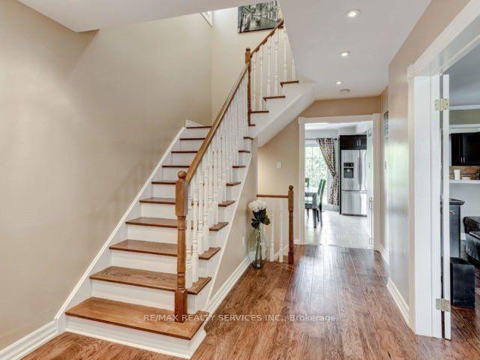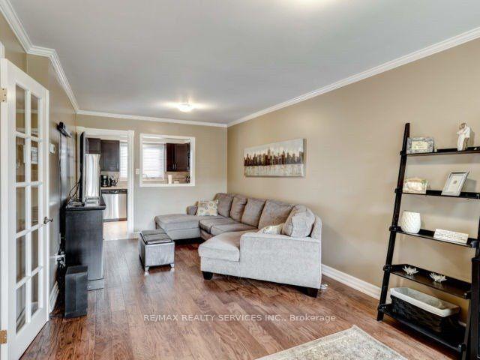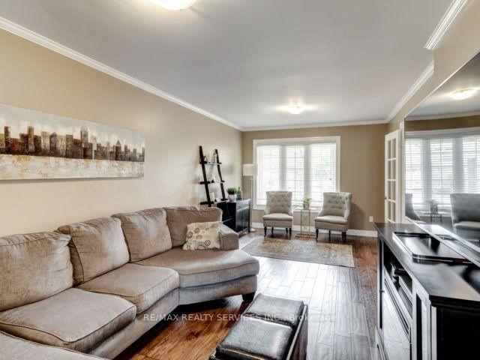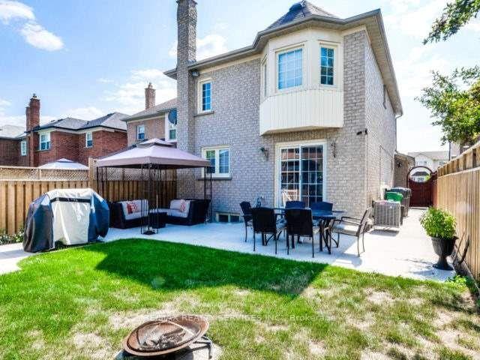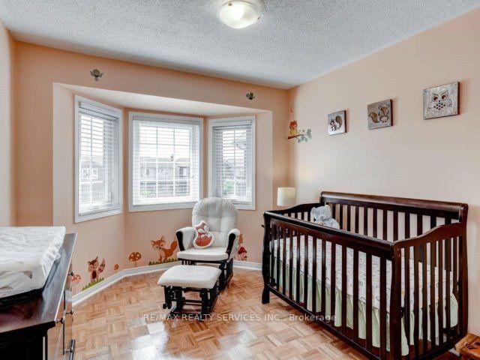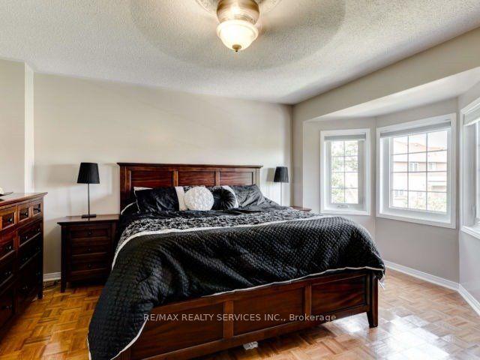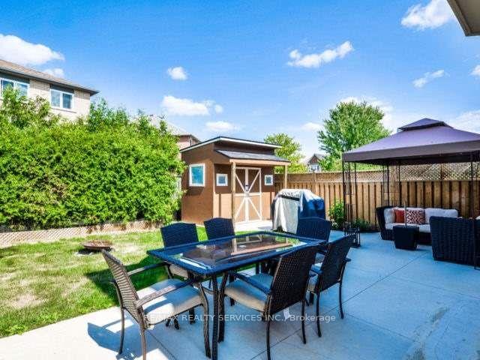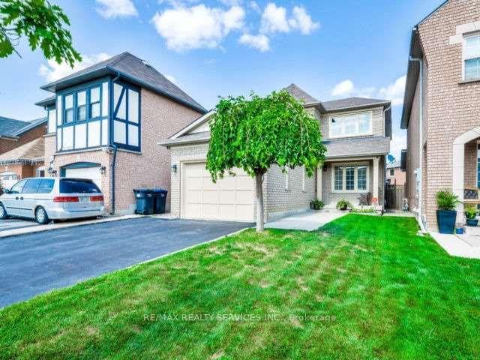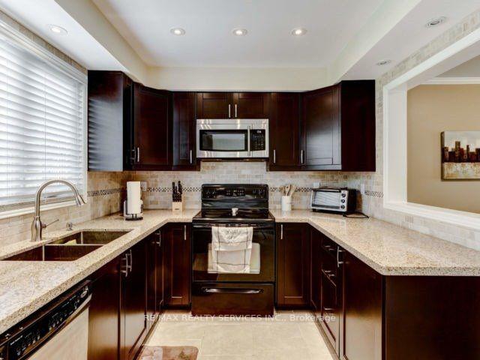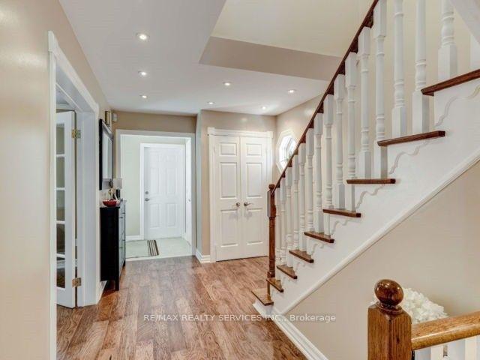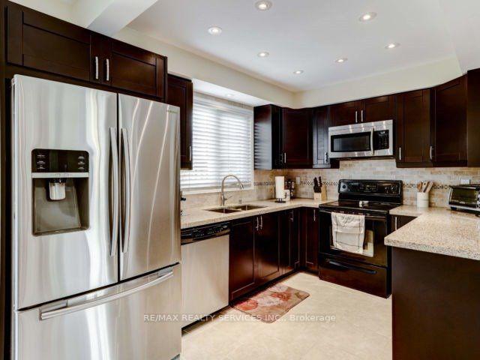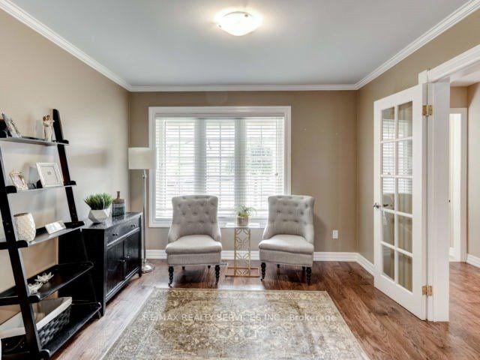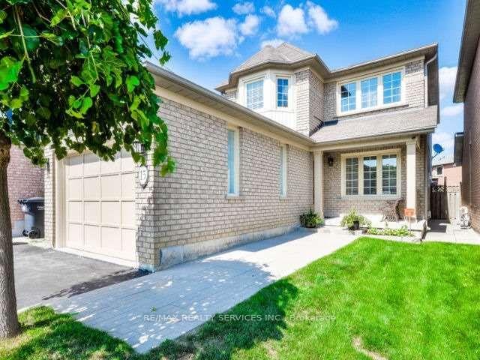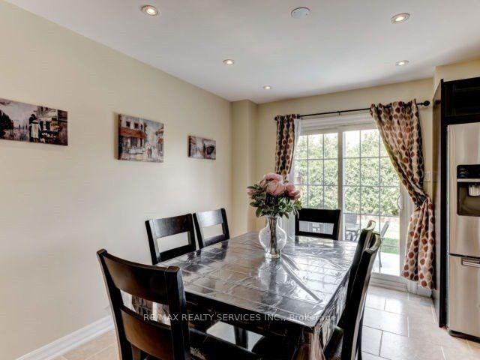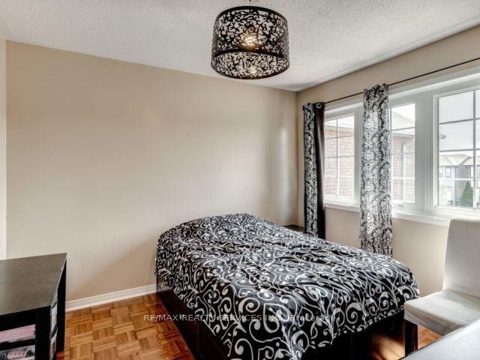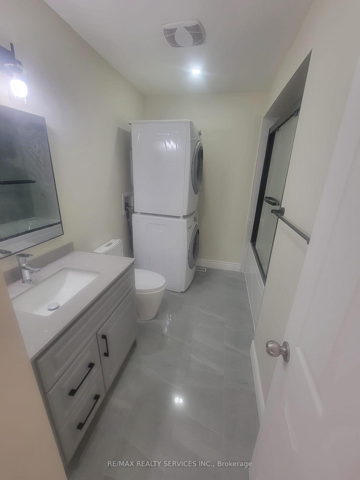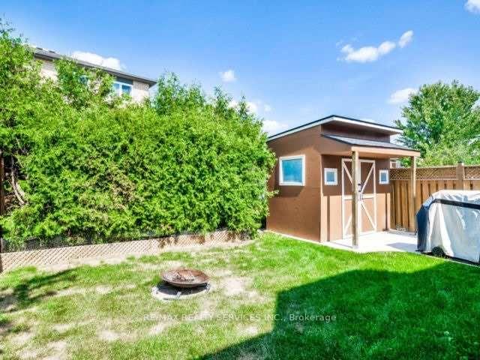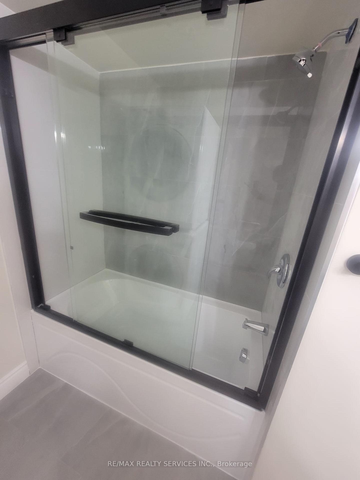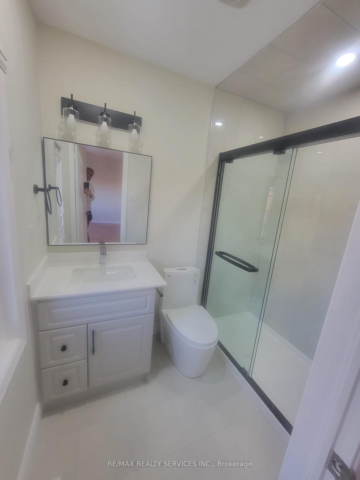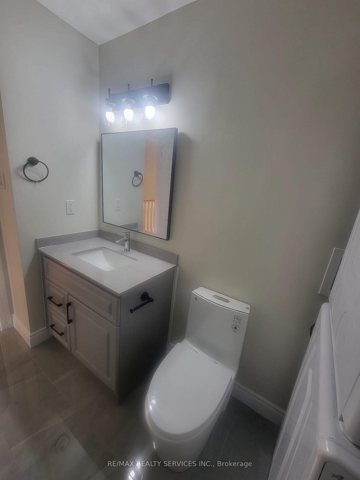$3,000
Available - For Rent
Listing ID: W11913590
15 Chipmunk Cres , Brampton, L6R 1B8, Ontario
| Fully Detached Home Situated On A Quiet St, Professionally Renovated & Freshly Painted, Shows 10+++ - 3 Bedroom 2.5 Bathroom . Offering Liv And Din Com/B, Large Family Size Upgraded Kitchen With Granite Counter Tops, S/S Appliances And Backsplash, Large Breakfast Area Walkout To Fully Fenced Bk Yard , Concrete Patio And Shed, Master With W/I Closet & Ensuite 4 Pc Full Washroom, All Good Size Bedrooms, . Must Be Seen. Steps Away From Transit, Plaza, Temple, Grocery & Schools etc |
| Extras: All New Appliances - Stove 2025, Fridge, Dishwasher 2025, Rangehood 2025, Laundry Pair - Washer & Dryer |
| Price | $3,000 |
| Address: | 15 Chipmunk Cres , Brampton, L6R 1B8, Ontario |
| Lot Size: | 30.10 x 109.10 (Feet) |
| Acreage: | < .50 |
| Directions/Cross Streets: | Dixie & Peter Robertson |
| Rooms: | 5 |
| Bedrooms: | 3 |
| Bedrooms +: | |
| Kitchens: | 1 |
| Family Room: | N |
| Basement: | None |
| Furnished: | N |
| Approximatly Age: | 16-30 |
| Property Type: | Detached |
| Style: | 2-Storey |
| Exterior: | Brick |
| Garage Type: | Attached |
| (Parking/)Drive: | Private |
| Drive Parking Spaces: | 1 |
| Pool: | None |
| Private Entrance: | Y |
| Approximatly Age: | 16-30 |
| Approximatly Square Footage: | 1500-2000 |
| CAC Included: | Y |
| Parking Included: | Y |
| Fireplace/Stove: | N |
| Heat Source: | Gas |
| Heat Type: | Forced Air |
| Central Air Conditioning: | Central Air |
| Central Vac: | N |
| Laundry Level: | Upper |
| Elevator Lift: | N |
| Sewers: | Sewers |
| Water: | Municipal |
| Although the information displayed is believed to be accurate, no warranties or representations are made of any kind. |
| RE/MAX REALTY SERVICES INC. |
|
|

Dir:
1-866-382-2968
Bus:
416-548-7854
Fax:
416-981-7184
| Book Showing | Email a Friend |
Jump To:
At a Glance:
| Type: | Freehold - Detached |
| Area: | Peel |
| Municipality: | Brampton |
| Neighbourhood: | Sandringham-Wellington |
| Style: | 2-Storey |
| Lot Size: | 30.10 x 109.10(Feet) |
| Approximate Age: | 16-30 |
| Beds: | 3 |
| Baths: | 3 |
| Fireplace: | N |
| Pool: | None |
Locatin Map:
- Color Examples
- Green
- Black and Gold
- Dark Navy Blue And Gold
- Cyan
- Black
- Purple
- Gray
- Blue and Black
- Orange and Black
- Red
- Magenta
- Gold
- Device Examples

