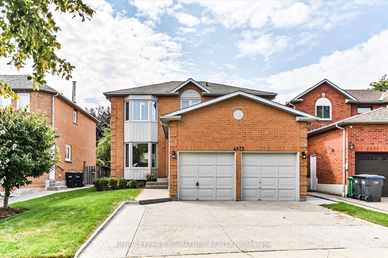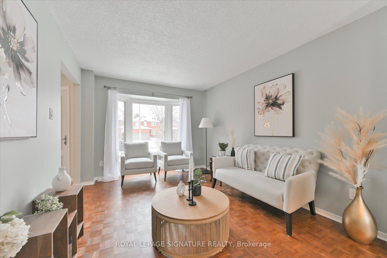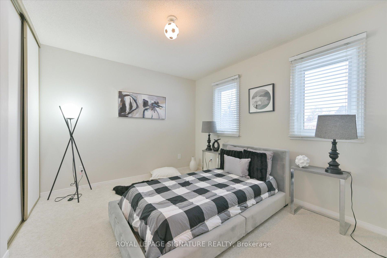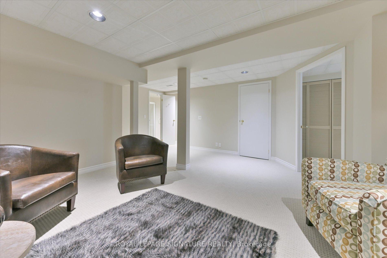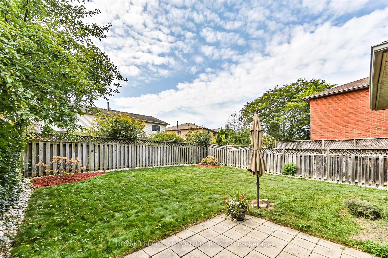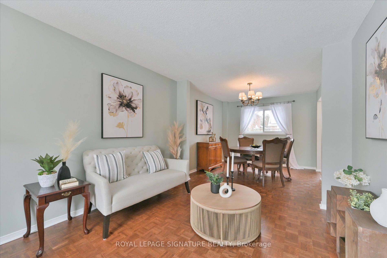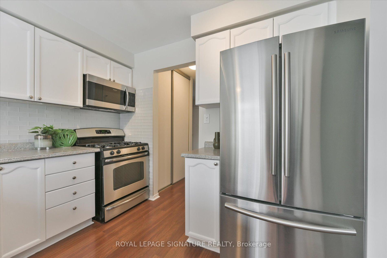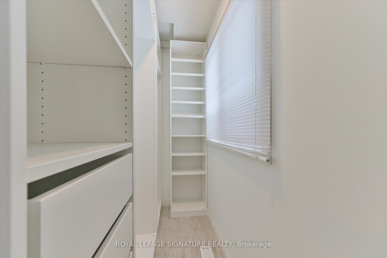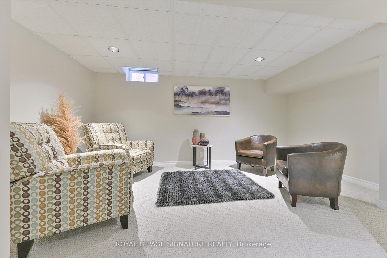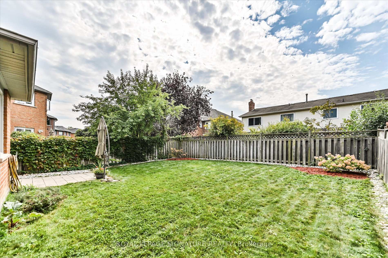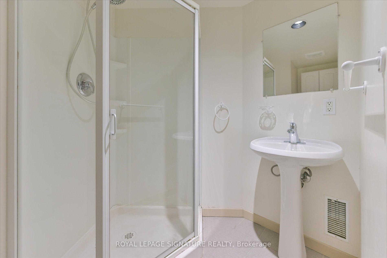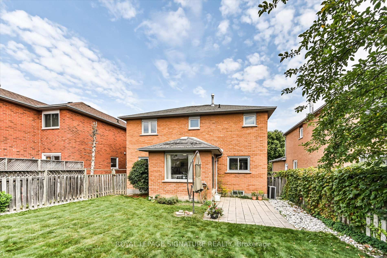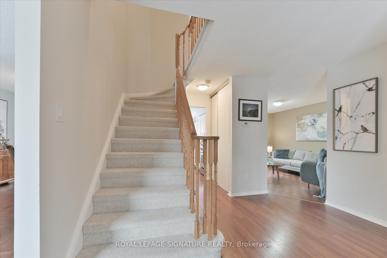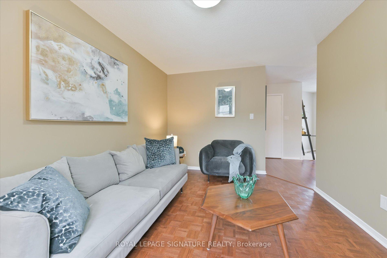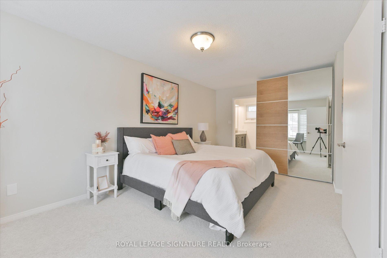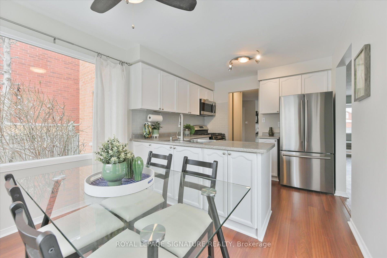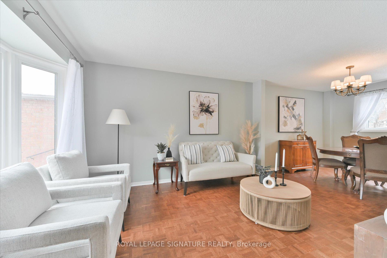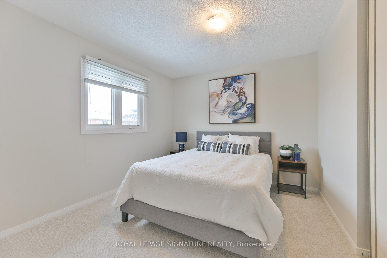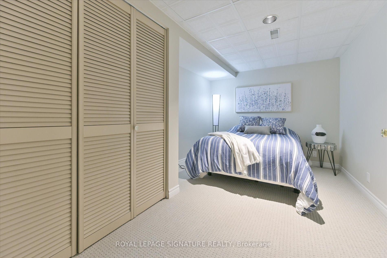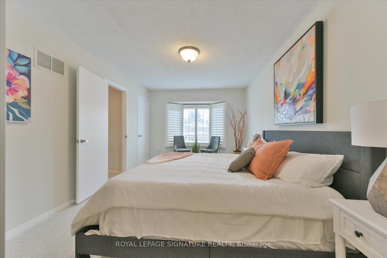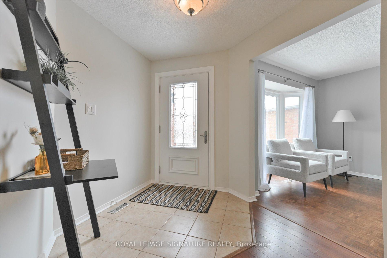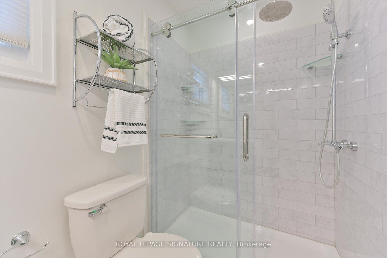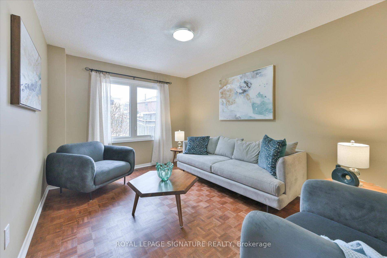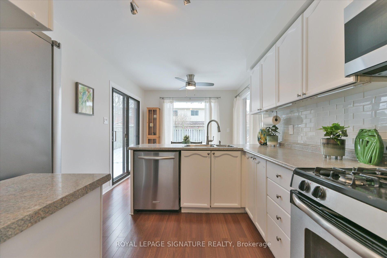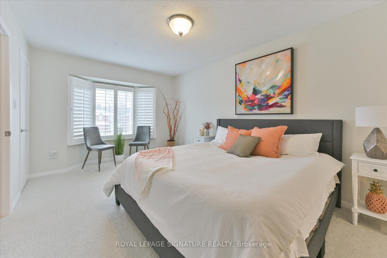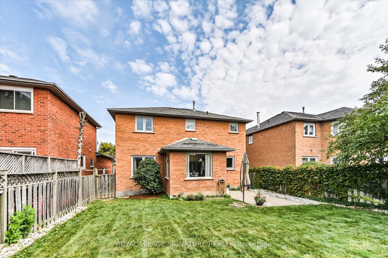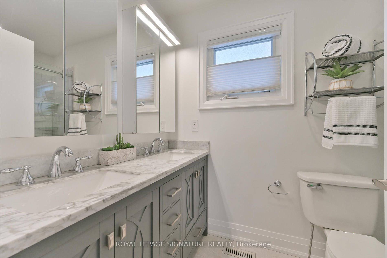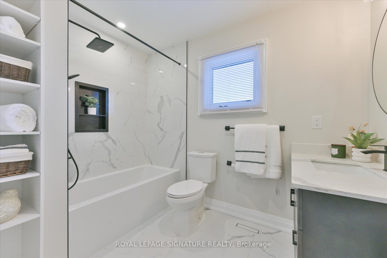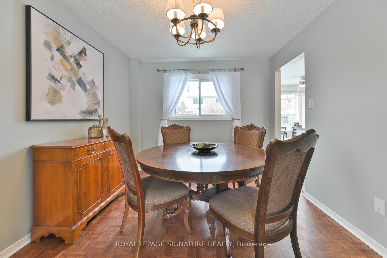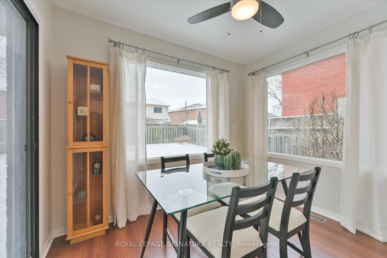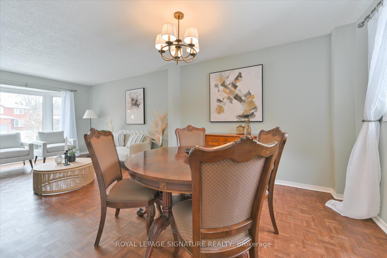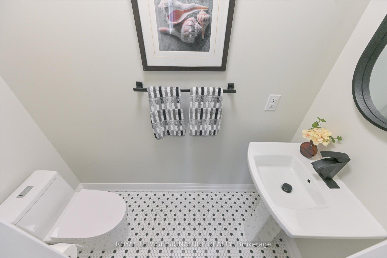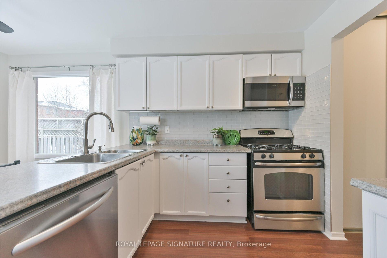$1,288,000
Available - For Sale
Listing ID: W11912559
4273 Credit Pointe Dr , Mississauga, L5M 3K3, Ontario
| Step into your new home in the highly sought after secluded neighbourhood of Credit Pointe. Rarely offered this home , lovingly maintained by owners since 1992, features 3+1 bedrooms, 4 baths, main floor laundry, garage access from mud room, and a finished rec room plus bedroom/office in the lower level. Fully renovated main bath, primary bath, and main floor powder room, walk in closet in primary, and new broadloom on upper level. This home offers versatility in the floor plan, room to grow and a much sought after double car garage with room for 3 additional cars in the driveway. Local area features include the Credit River, Tennis courts, parks and trails, Credit Valley Hospital, close to Square One, Erin Mills Town Center, and Erindale Go station. Highly rated schools, close to all major commuter routes and local amenities, you are not going to want to miss this opportunity to own this wonderful home. |
| Extras: Renovated Primary ensuite features walk in, rain shower. Renovated Main Bath also features rain shower. |
| Price | $1,288,000 |
| Taxes: | $6683.35 |
| Address: | 4273 Credit Pointe Dr , Mississauga, L5M 3K3, Ontario |
| Lot Size: | 40.34 x 111.59 (Feet) |
| Acreage: | < .50 |
| Directions/Cross Streets: | Eglinton ave W/ Mississauga rd |
| Rooms: | 8 |
| Rooms +: | 3 |
| Bedrooms: | 3 |
| Bedrooms +: | 1 |
| Kitchens: | 1 |
| Family Room: | Y |
| Basement: | Finished |
| Property Type: | Detached |
| Style: | 2-Storey |
| Exterior: | Brick |
| Garage Type: | Attached |
| (Parking/)Drive: | Private |
| Drive Parking Spaces: | 3 |
| Pool: | None |
| Fireplace/Stove: | N |
| Heat Source: | Gas |
| Heat Type: | Forced Air |
| Central Air Conditioning: | Central Air |
| Central Vac: | N |
| Sewers: | Sewers |
| Water: | Municipal |
$
%
Years
This calculator is for demonstration purposes only. Always consult a professional
financial advisor before making personal financial decisions.
| Although the information displayed is believed to be accurate, no warranties or representations are made of any kind. |
| ROYAL LEPAGE SIGNATURE REALTY |
|
|

Dir:
1-866-382-2968
Bus:
416-548-7854
Fax:
416-981-7184
| Virtual Tour | Book Showing | Email a Friend |
Jump To:
At a Glance:
| Type: | Freehold - Detached |
| Area: | Peel |
| Municipality: | Mississauga |
| Neighbourhood: | East Credit |
| Style: | 2-Storey |
| Lot Size: | 40.34 x 111.59(Feet) |
| Tax: | $6,683.35 |
| Beds: | 3+1 |
| Baths: | 4 |
| Fireplace: | N |
| Pool: | None |
Locatin Map:
Payment Calculator:
- Color Examples
- Green
- Black and Gold
- Dark Navy Blue And Gold
- Cyan
- Black
- Purple
- Gray
- Blue and Black
- Orange and Black
- Red
- Magenta
- Gold
- Device Examples

