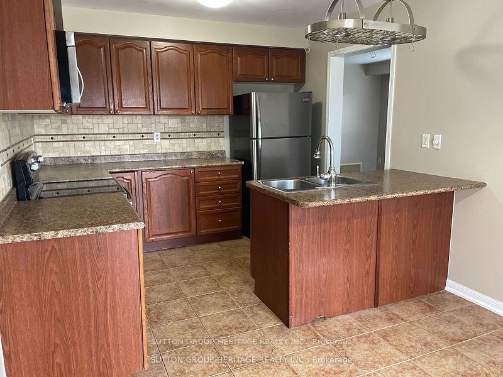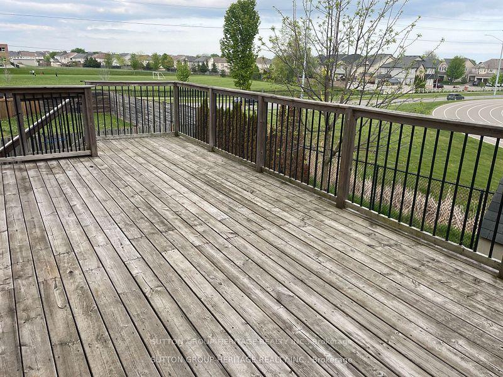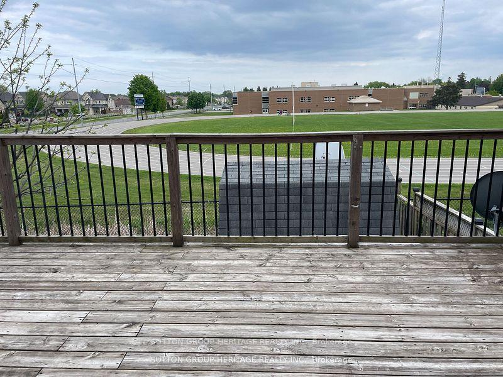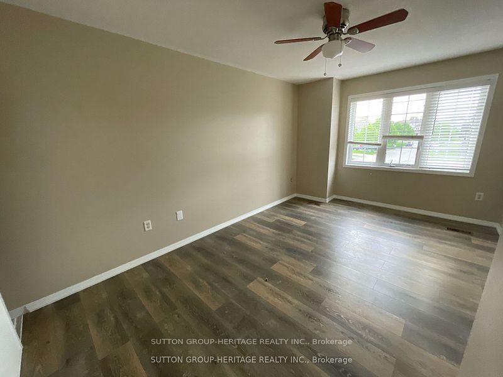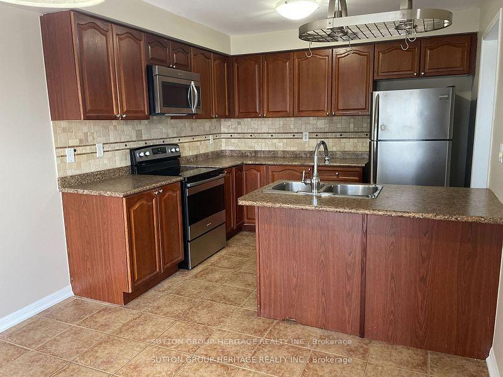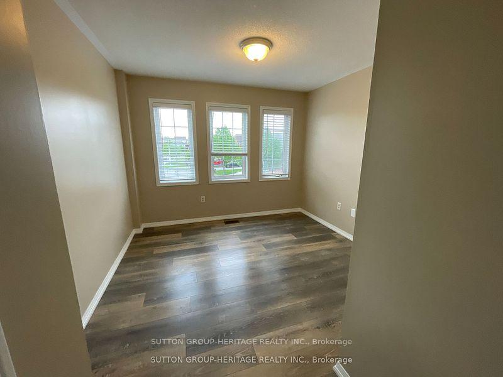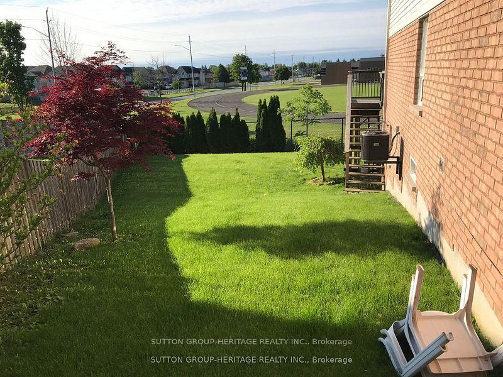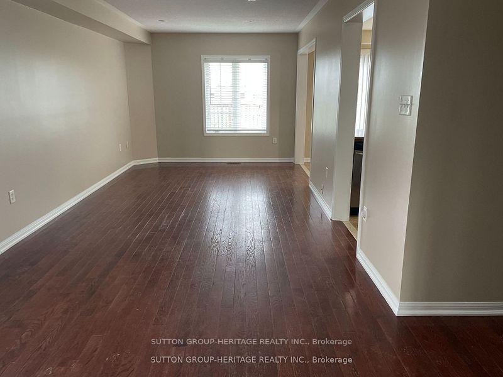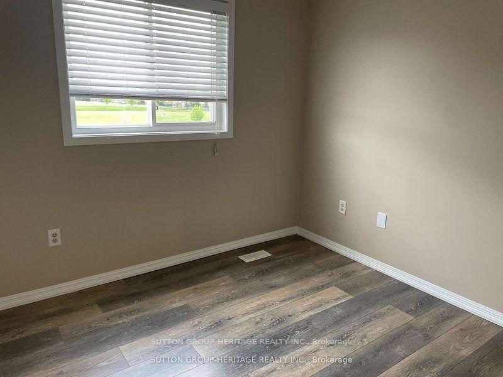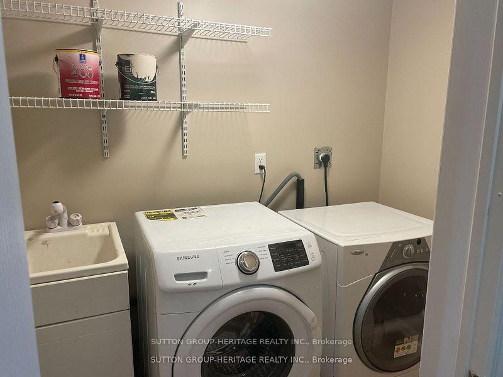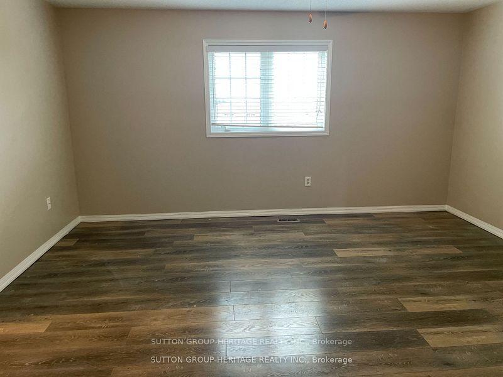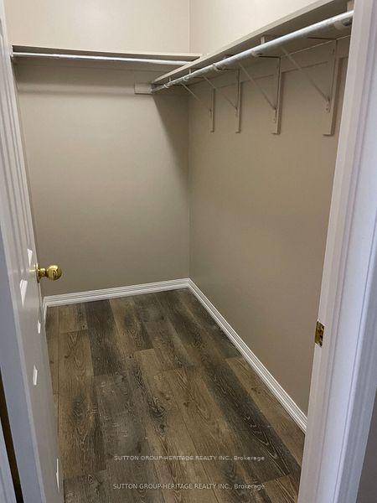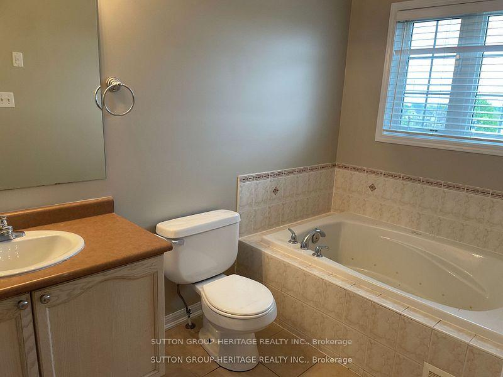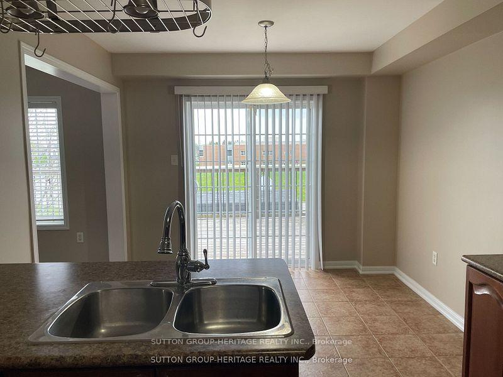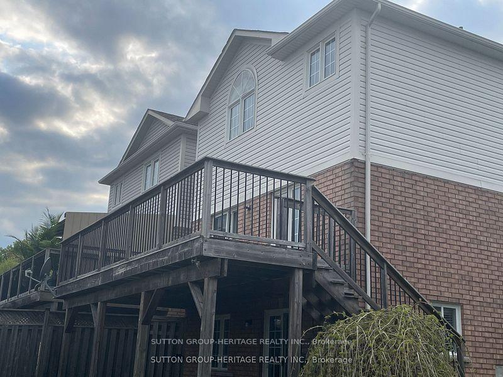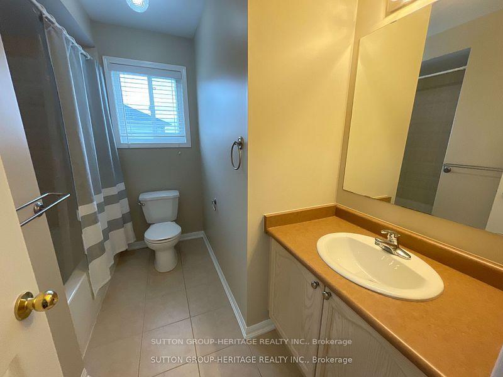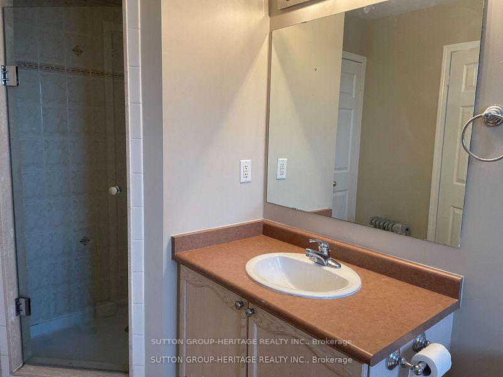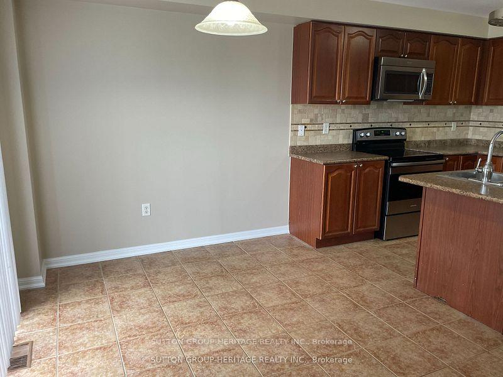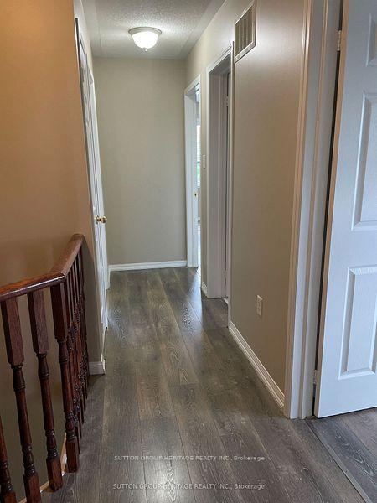$2,900
Available - For Rent
Listing ID: E11915722
39 Crockett Pl , Clarington, L1C 5P4, Ontario
| Lovely Open Concept Home On A Huge Pie Shaped Lot With No Neighbours Behind and Nice View. Living/Dining room Has Hardwood Floors, Kitchen Has Ample Cabinets ,Breakfast Bar, Ceramic Backsplash, Gas Stove & O/L Large Breakfast Area with Walk Out to Large Deck. Large Primary Bedroom Has Walk in Closet, Ensuite Bath With Jet Soaker Tub, Separate Shower & Linen Closet. 3 Extra Bedrooms All Have Double Closets. Yard will be shared with Basement Tenants. Tenant pays 70% of utilities monthly. One parking spot in Driveway and Exclusive use of Garage |
| Extras: Main Floor Laundry & Garage Access. Huge Yard With Garden Shed. No Sidewalk To Shovel. 6 Appliances Included. Rental App, Proof Of Income& Credit Check Required |
| Price | $2,900 |
| Address: | 39 Crockett Pl , Clarington, L1C 5P4, Ontario |
| Directions/Cross Streets: | Scugog/Bons |
| Rooms: | 8 |
| Bedrooms: | 4 |
| Bedrooms +: | |
| Kitchens: | 1 |
| Family Room: | N |
| Basement: | None |
| Furnished: | N |
| Property Type: | Detached |
| Style: | 2-Storey |
| Exterior: | Brick, Vinyl Siding |
| Garage Type: | Built-In |
| (Parking/)Drive: | Private |
| Drive Parking Spaces: | 1 |
| Pool: | None |
| Private Entrance: | Y |
| Laundry Access: | Ensuite |
| Other Structures: | Garden Shed |
| Property Features: | Cul De Sac |
| CAC Included: | Y |
| Parking Included: | Y |
| Fireplace/Stove: | N |
| Heat Source: | Gas |
| Heat Type: | Forced Air |
| Central Air Conditioning: | Central Air |
| Central Vac: | Y |
| Sewers: | Sewers |
| Water: | Municipal |
| Although the information displayed is believed to be accurate, no warranties or representations are made of any kind. |
| SUTTON GROUP-HERITAGE REALTY INC. |
|
|

Dir:
1-866-382-2968
Bus:
416-548-7854
Fax:
416-981-7184
| Book Showing | Email a Friend |
Jump To:
At a Glance:
| Type: | Freehold - Detached |
| Area: | Durham |
| Municipality: | Clarington |
| Neighbourhood: | Bowmanville |
| Style: | 2-Storey |
| Beds: | 4 |
| Baths: | 3 |
| Fireplace: | N |
| Pool: | None |
Locatin Map:
- Color Examples
- Green
- Black and Gold
- Dark Navy Blue And Gold
- Cyan
- Black
- Purple
- Gray
- Blue and Black
- Orange and Black
- Red
- Magenta
- Gold
- Device Examples

