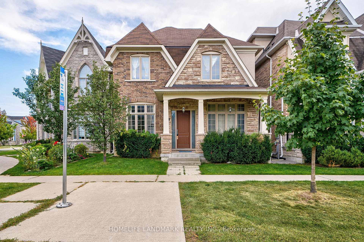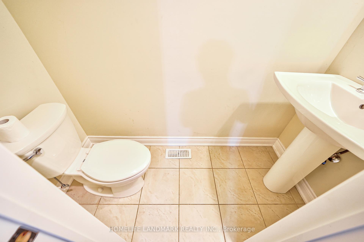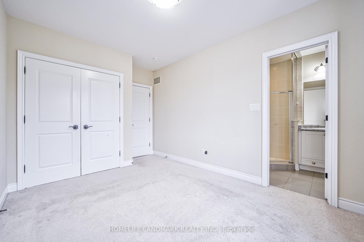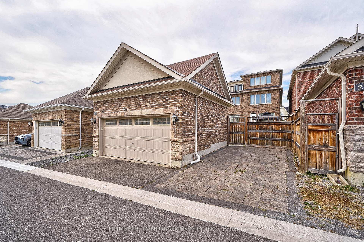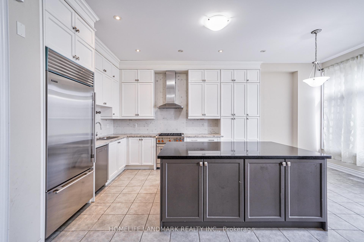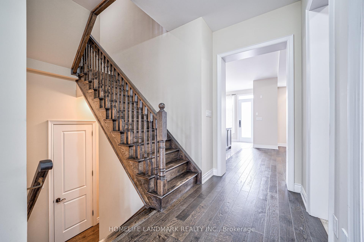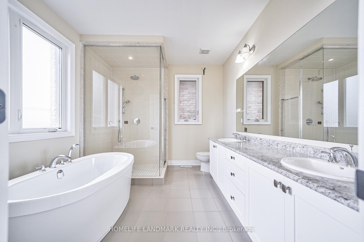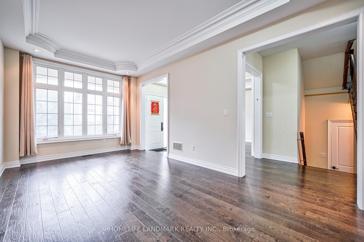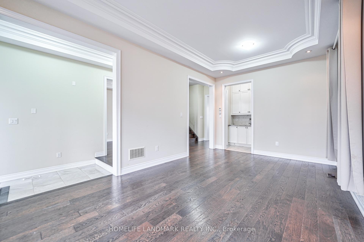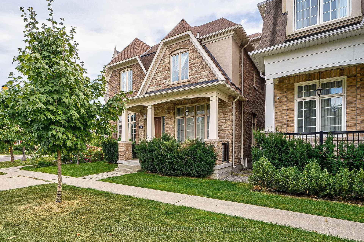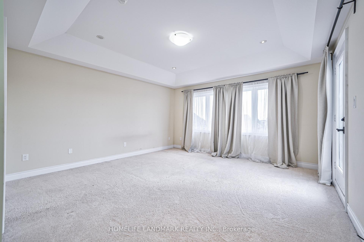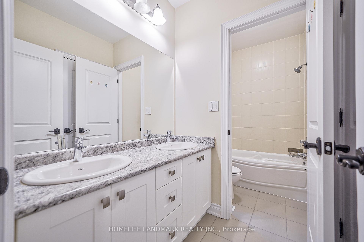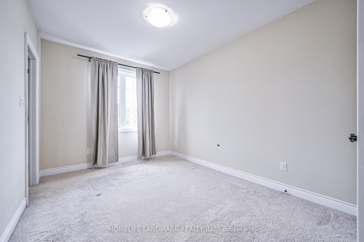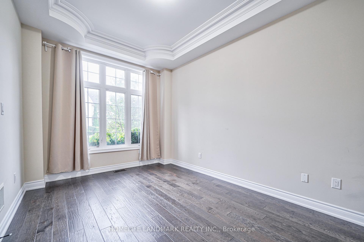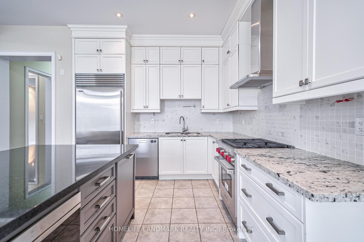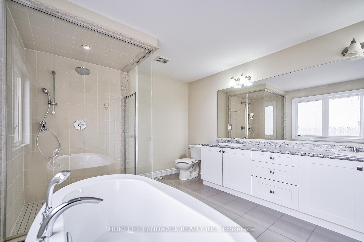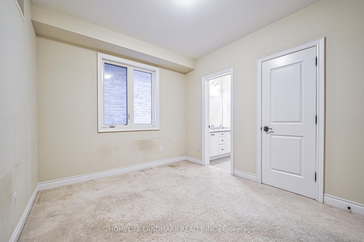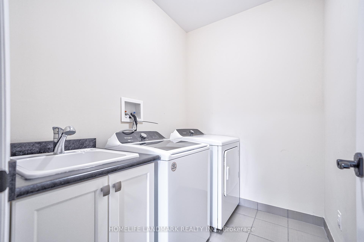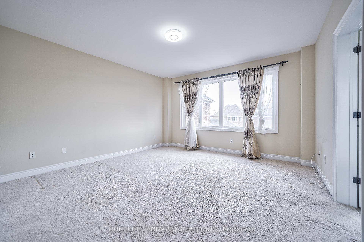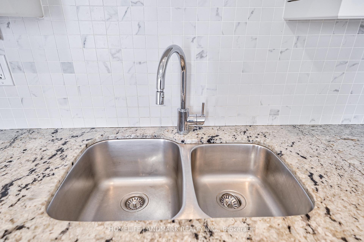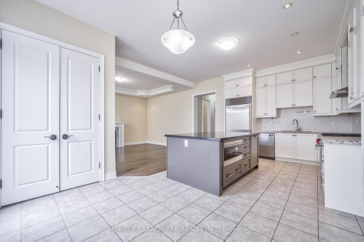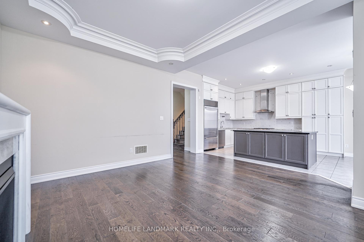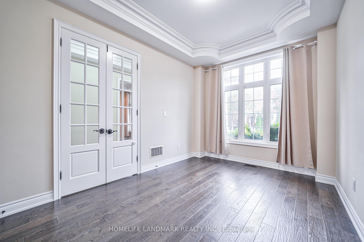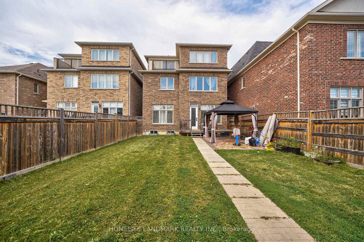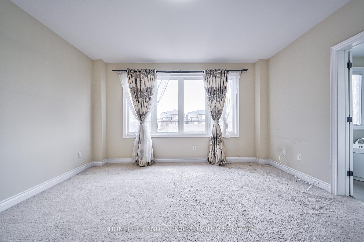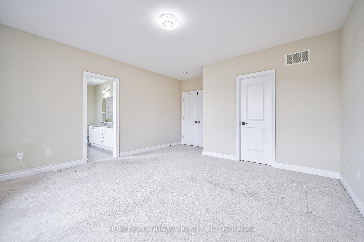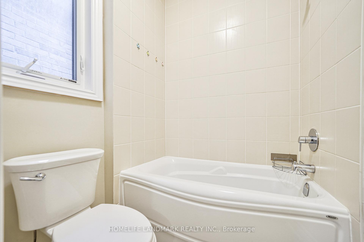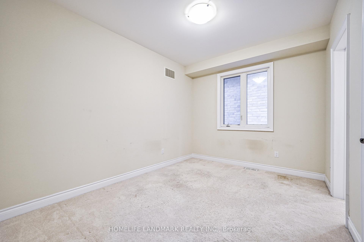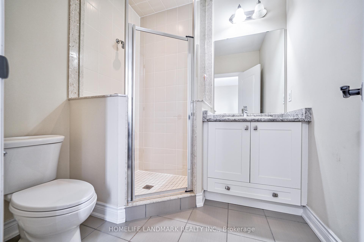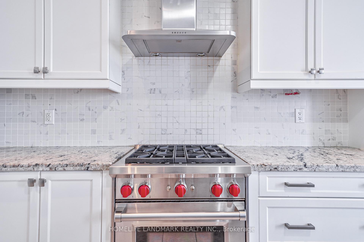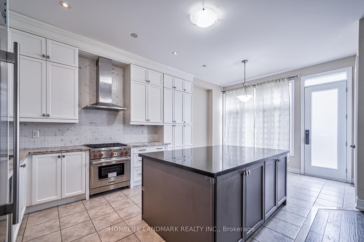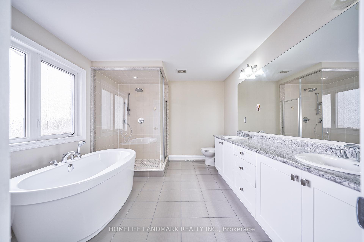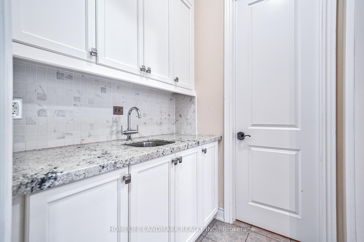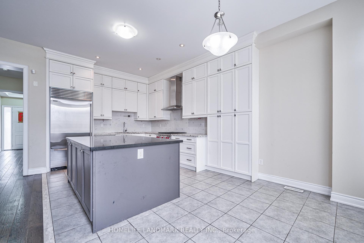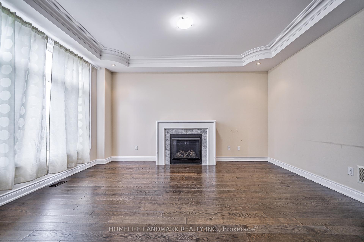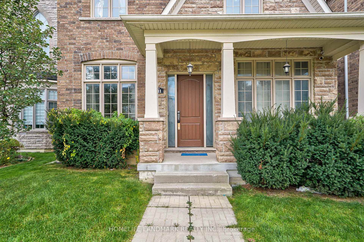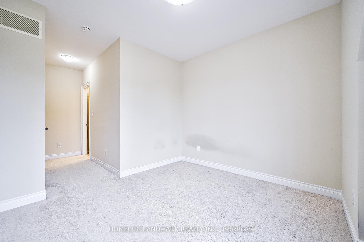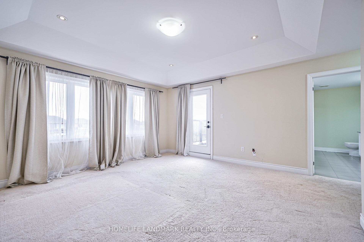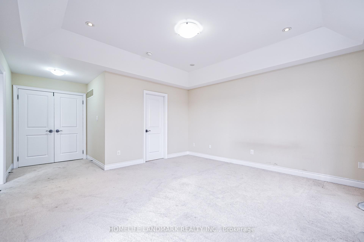$5,280
Available - For Rent
Listing ID: N11912585
31 Angus Glen Blvd , Markham, L6C 0X9, Ontario
| Nestled within the esteemed Angus Glen community, this remarkable home, *** 5 bedrooms, 5 washrooms plus extra 1 library/office*** lovingly maintained by its original owner, radiates with distinction. A Gourmet Kitchen with High-End Appliances and Finishes. Positioned on an expansive premium lot, it encompasses nearly 3,350square feet of meticulously updated living space. *** Close To Angus Glen Golf Course, Community Centre, Public Transit& All Amenities: Grocery stores; ***fast access to go train station, Hwy 404/407. |
| Extras: Top Rate secondary school: Pierre Elliott Trudeau High School and ST Augustine CHS |
| Price | $5,280 |
| Address: | 31 Angus Glen Blvd , Markham, L6C 0X9, Ontario |
| Directions/Cross Streets: | Angus Glen Blvd& Kennedy Rd |
| Rooms: | 13 |
| Rooms +: | 1 |
| Bedrooms: | 5 |
| Bedrooms +: | 1 |
| Kitchens: | 1 |
| Kitchens +: | 1 |
| Family Room: | Y |
| Basement: | Unfinished |
| Furnished: | N |
| Property Type: | Detached |
| Style: | 2 1/2 Storey |
| Exterior: | Stone |
| Garage Type: | Detached |
| (Parking/)Drive: | Private |
| Drive Parking Spaces: | 2 |
| Pool: | None |
| Private Entrance: | Y |
| Approximatly Square Footage: | 3000-3500 |
| Fireplace/Stove: | Y |
| Heat Source: | Gas |
| Heat Type: | Forced Air |
| Central Air Conditioning: | Central Air |
| Central Vac: | N |
| Laundry Level: | Upper |
| Elevator Lift: | N |
| Sewers: | Septic |
| Water: | Municipal |
| Utilities-Cable: | A |
| Utilities-Hydro: | A |
| Utilities-Gas: | A |
| Utilities-Telephone: | A |
| Although the information displayed is believed to be accurate, no warranties or representations are made of any kind. |
| HOMELIFE LANDMARK REALTY INC. |
|
|

Dir:
1-866-382-2968
Bus:
416-548-7854
Fax:
416-981-7184
| Virtual Tour | Book Showing | Email a Friend |
Jump To:
At a Glance:
| Type: | Freehold - Detached |
| Area: | York |
| Municipality: | Markham |
| Neighbourhood: | Angus Glen |
| Style: | 2 1/2 Storey |
| Beds: | 5+1 |
| Baths: | 5 |
| Fireplace: | Y |
| Pool: | None |
Locatin Map:
- Color Examples
- Green
- Black and Gold
- Dark Navy Blue And Gold
- Cyan
- Black
- Purple
- Gray
- Blue and Black
- Orange and Black
- Red
- Magenta
- Gold
- Device Examples

