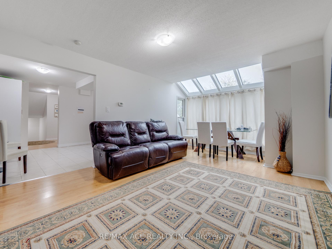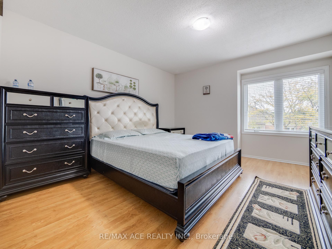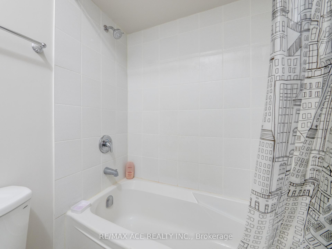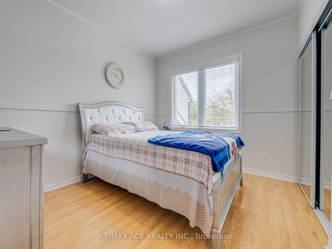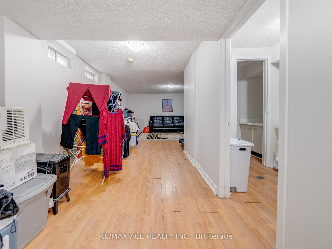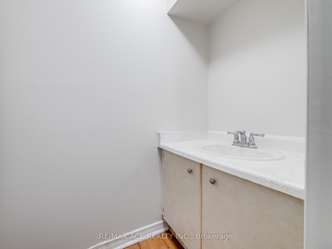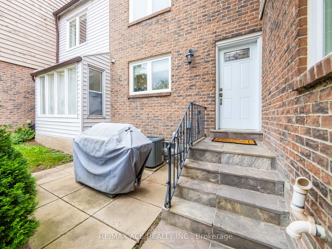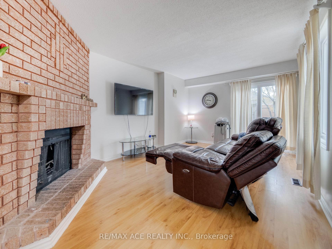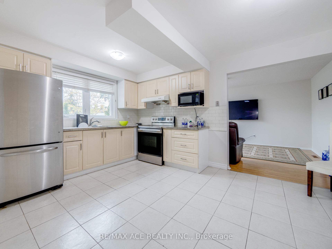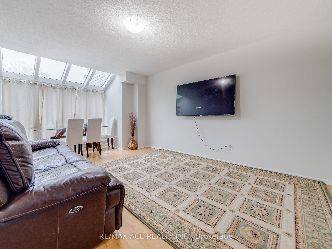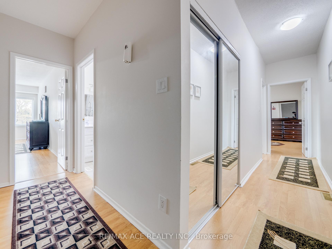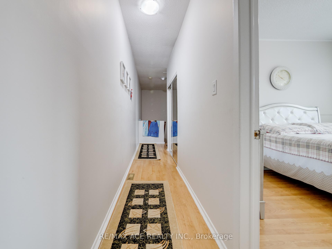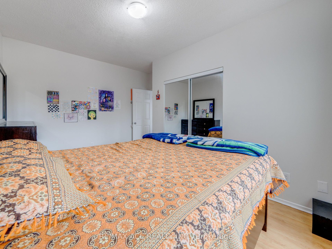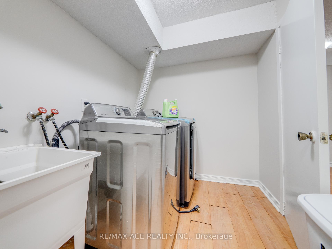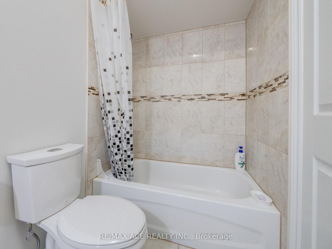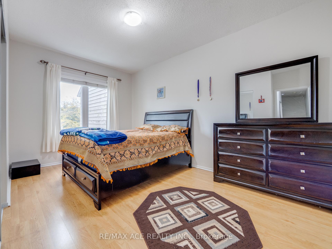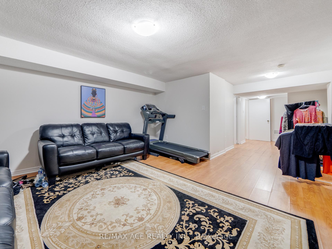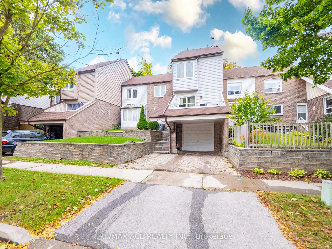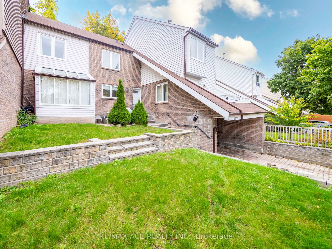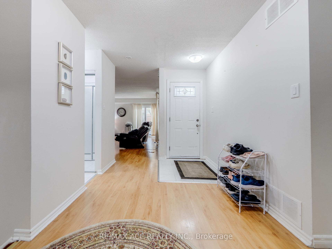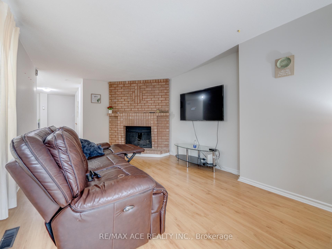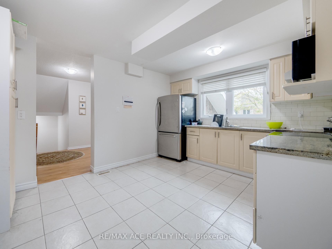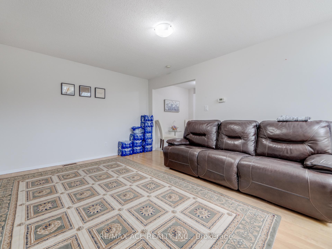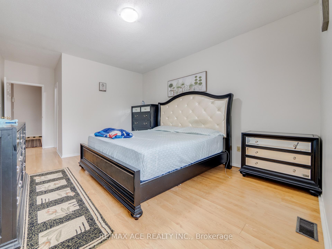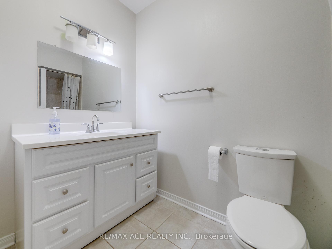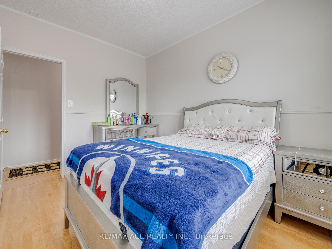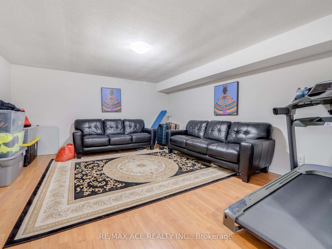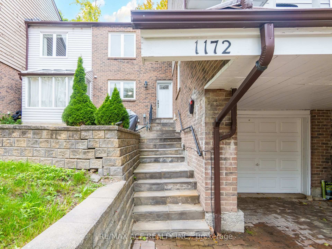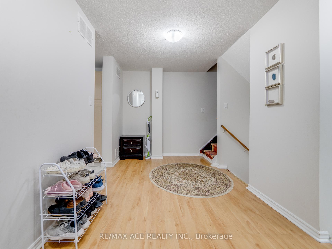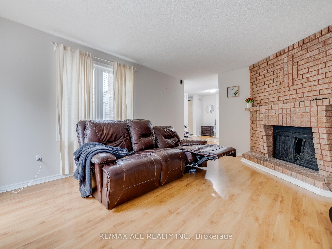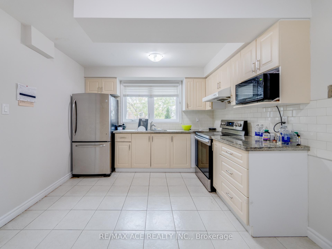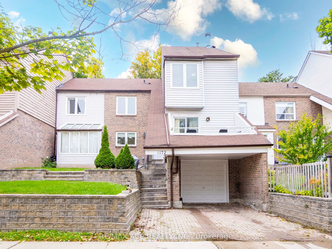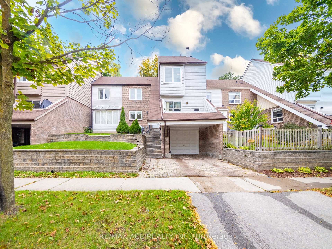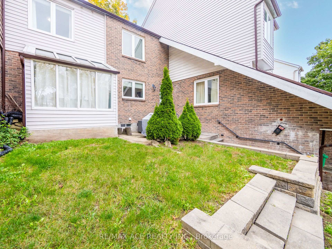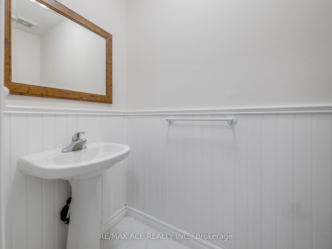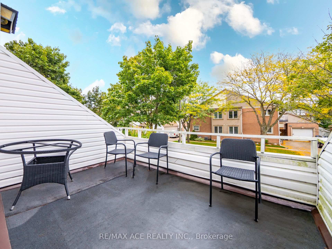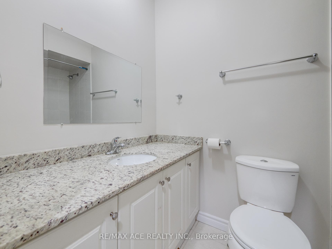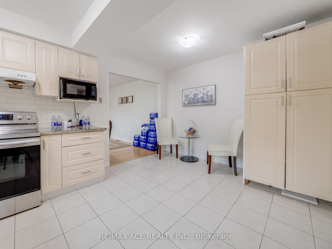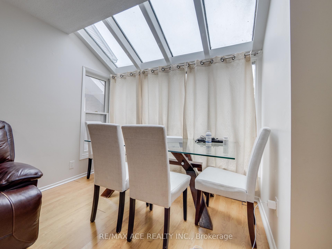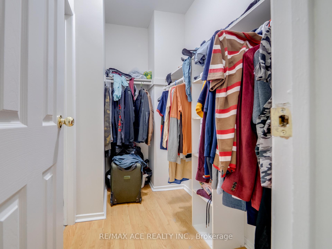$1,099,900
Available - For Sale
Listing ID: W11914193
1172 Kos Blvd , Mississauga, L5J 4L7, Ontario
| Highly demanding with epicenter for three cities Mississauga, Oakville & downtown Toronto, Lorne Park Family Home Perfectly Situated Just Steps To Lakeshore & Nestled Between Birchwood Pack & Jack Darling Memorial. Layout With Eat In Kitchen, Oversized Island & Breakfast Bar, A Formal Dining Area, specials sunroom & balcony Large Bedrooms & Living Rooms, Hickory Hardwood Floors & Extra Large Windows. Income Potential/Finished basement high ranking Access To Lorne p Schools, Clarkson Vil.,Go & Qew. Located Just Minutes From All Waterfront Activities Including Dog Park, Playground, Splash Pad, Waterfront Trail, Picnic Areas & More! Plus Restaurants, Shopping & Many More Amenities. See Feature Sheet For All Upgrades & Don't Miss Out On This Hidden Gem! |
| Price | $1,099,900 |
| Taxes: | $4490.00 |
| Address: | 1172 Kos Blvd , Mississauga, L5J 4L7, Ontario |
| Lot Size: | 40.16 x 69.08 (Feet) |
| Directions/Cross Streets: | Lakeshore & Silver Birch |
| Rooms: | 9 |
| Bedrooms: | 3 |
| Bedrooms +: | 1 |
| Kitchens: | 1 |
| Family Room: | Y |
| Basement: | Finished, Sep Entrance |
| Property Type: | Att/Row/Twnhouse |
| Style: | 2-Storey |
| Exterior: | Brick, Vinyl Siding |
| Garage Type: | Built-In |
| (Parking/)Drive: | Private |
| Drive Parking Spaces: | 2 |
| Pool: | None |
| Property Features: | Hospital, Library, Park, Place Of Worship, Public Transit, School |
| Fireplace/Stove: | Y |
| Heat Source: | Gas |
| Heat Type: | Forced Air |
| Central Air Conditioning: | Central Air |
| Central Vac: | N |
| Sewers: | Sewers |
| Water: | Municipal |
$
%
Years
This calculator is for demonstration purposes only. Always consult a professional
financial advisor before making personal financial decisions.
| Although the information displayed is believed to be accurate, no warranties or representations are made of any kind. |
| RE/MAX ACE REALTY INC. |
|
|

Dir:
1-866-382-2968
Bus:
416-548-7854
Fax:
416-981-7184
| Virtual Tour | Book Showing | Email a Friend |
Jump To:
At a Glance:
| Type: | Freehold - Att/Row/Twnhouse |
| Area: | Peel |
| Municipality: | Mississauga |
| Neighbourhood: | Lorne Park |
| Style: | 2-Storey |
| Lot Size: | 40.16 x 69.08(Feet) |
| Tax: | $4,490 |
| Beds: | 3+1 |
| Baths: | 4 |
| Fireplace: | Y |
| Pool: | None |
Locatin Map:
Payment Calculator:
- Color Examples
- Green
- Black and Gold
- Dark Navy Blue And Gold
- Cyan
- Black
- Purple
- Gray
- Blue and Black
- Orange and Black
- Red
- Magenta
- Gold
- Device Examples

