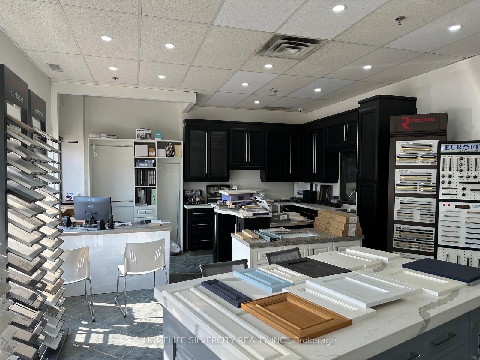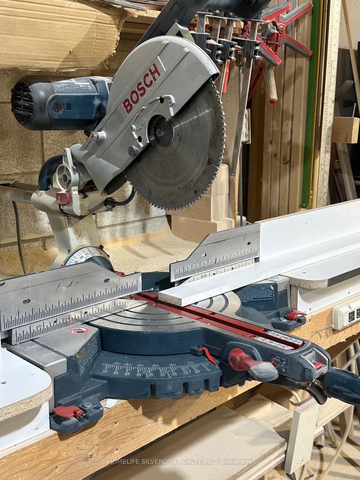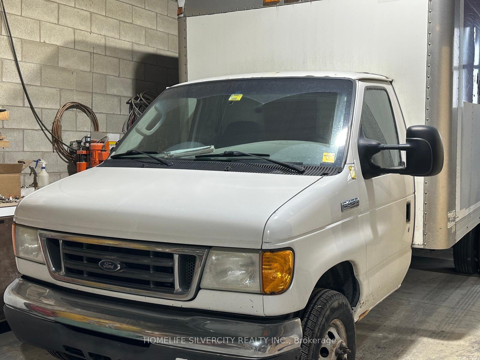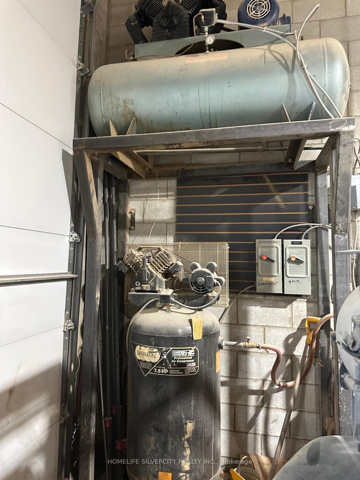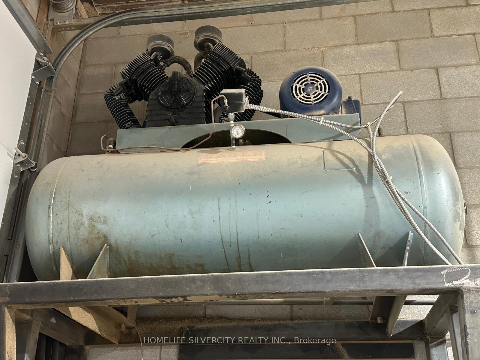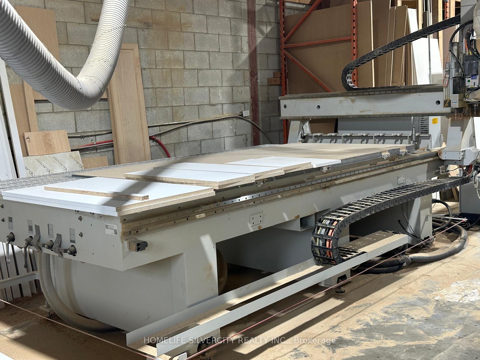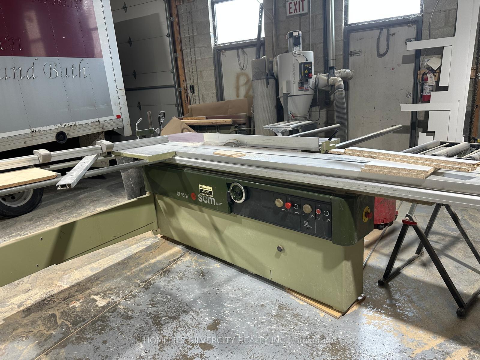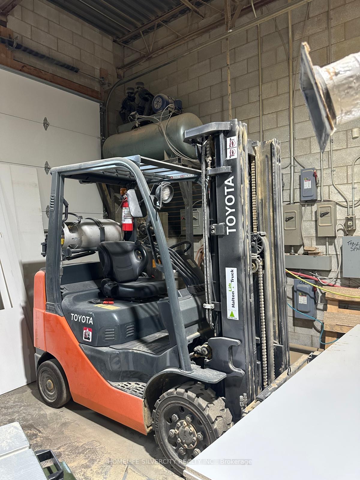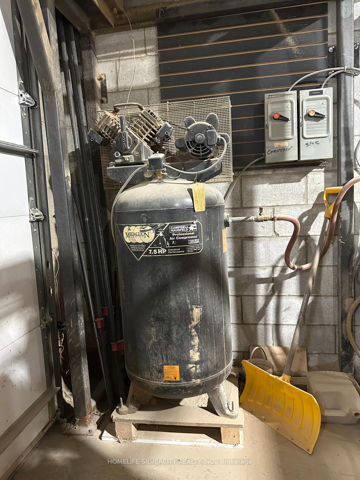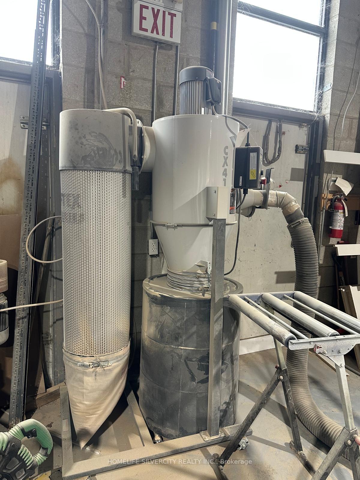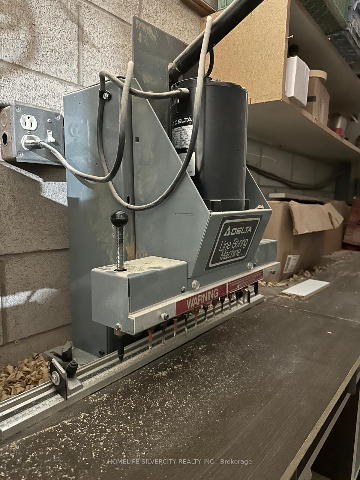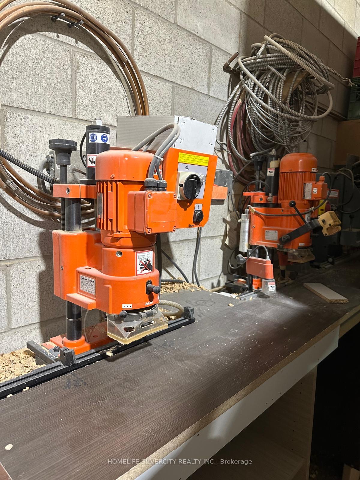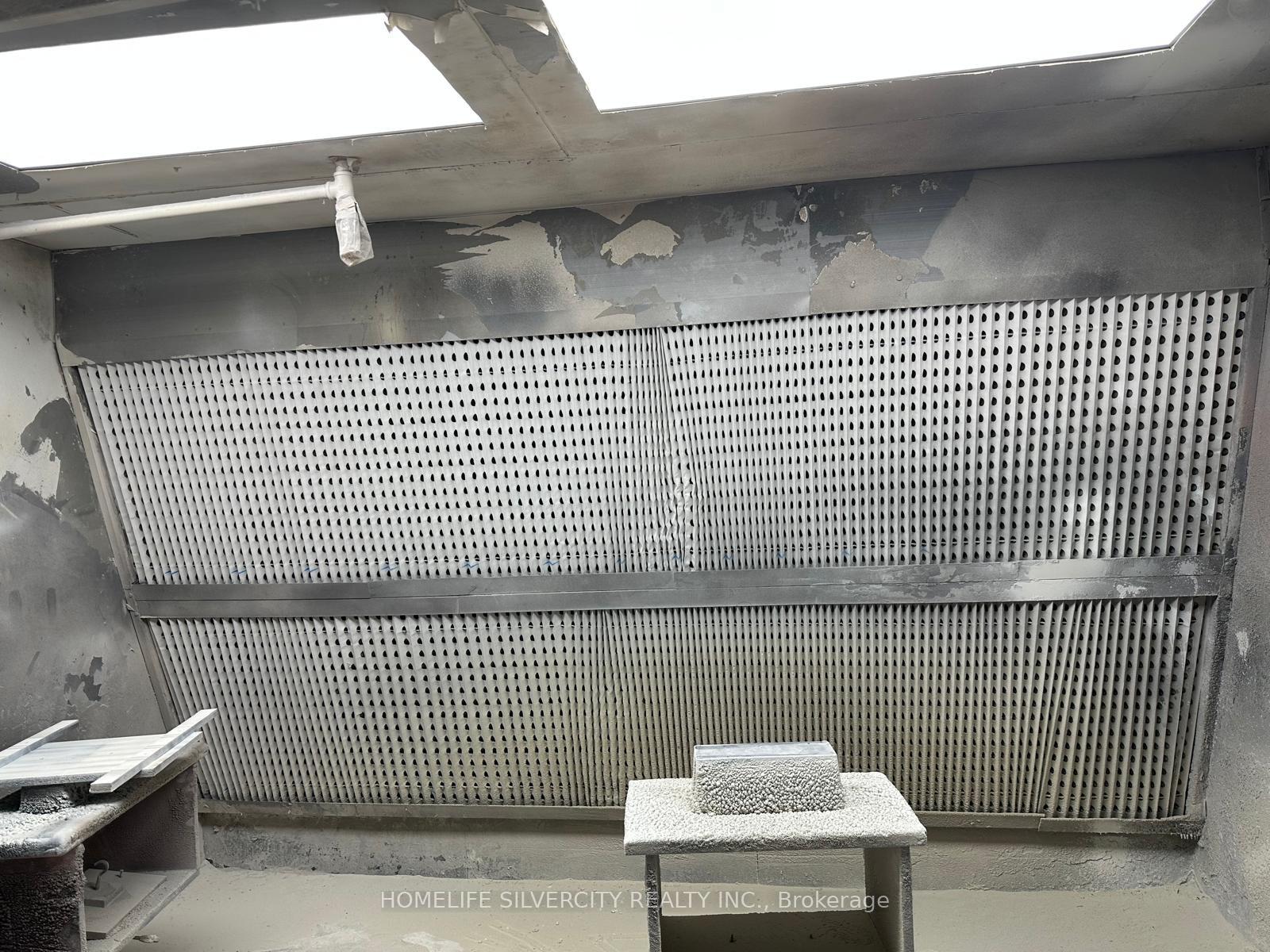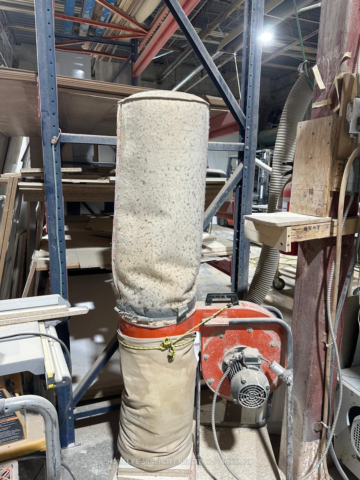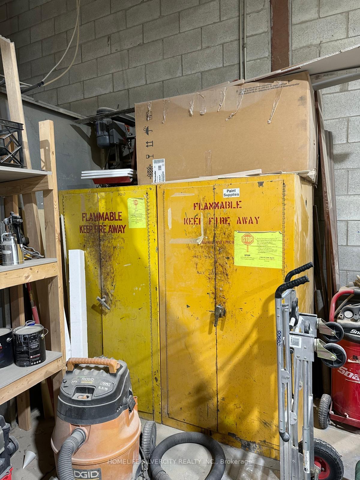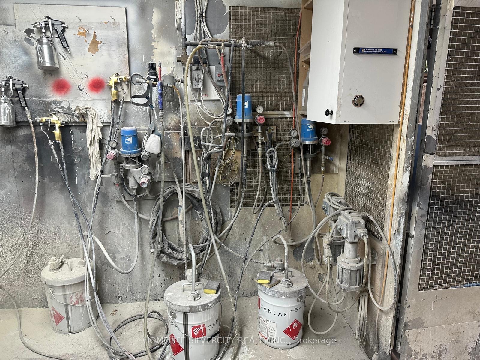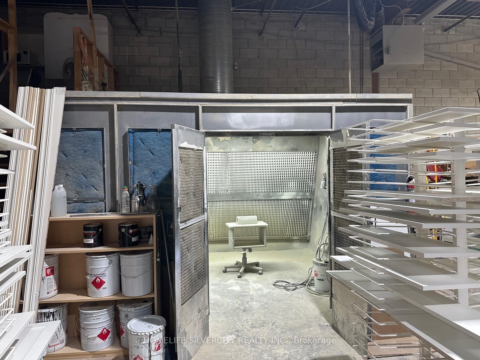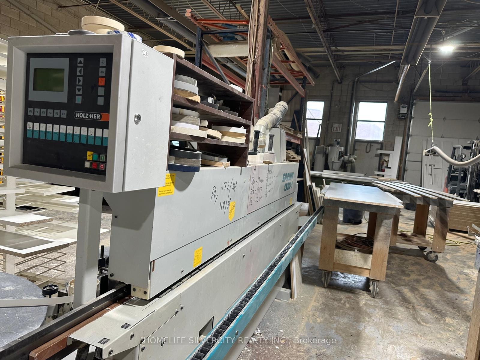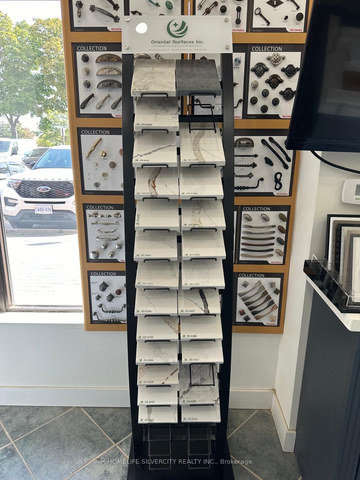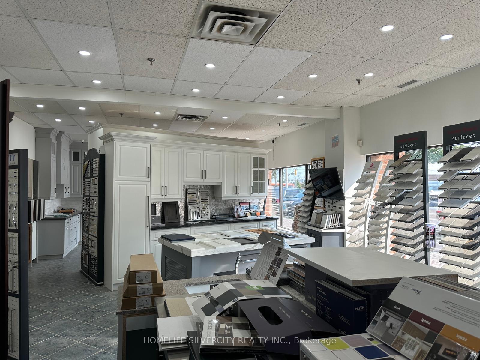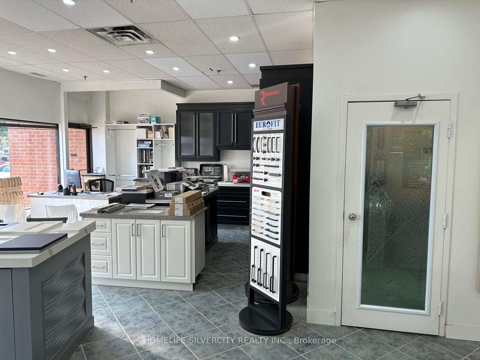$199,900
Available - For Sale
Listing ID: W11912208
1380 Cardiff Blvd , Unit 5 & 6, Mississauga, L5S 1P9, Ontario
| You are in luck, if you want to start your own Kitchen Manufacturing Company. Owner retiring after 30 years of making cabinetry. Perfect location close to highways, Easy entry to unit from Derry Road and from Cardiff Boulevard. Nice and Wide showroom with Large Windows that is easily visible from Derry Road. Approx 3800 sqft industrial unit with 2 Drive-In Doors with Heavy Duty Door Openers. Huge manufacturing area, bright and spacious showroom and an office with lots of cabinetry and filing drawers. New energy efficient lighting throughout, 2 Washrooms, a bonus Mezzanine for extra storage. This is a turnkey operation, including a Paint Booth, 3 Kremlin Spray Pumps, 2 Lacquer Heaters, 2 Agitators, 2 Inflammable Storage Cabinets, Edge Bander, Sliding Panel Saw, 2 Dust Collectors, 2 Blum Hinge Machines, Boring Machine, 12 inch Radial Saw, 48 inch Belt Edge Sander, 2 Big Compressors, 2 Radiant Heaters for the Back Shop, Lots of Hand Tools Electric and Air. Showroom Displays, Sample Boards, Toyota Forklift, Ford E-450 Super Duty Cube Van and Inventory. |
| Extras: Owner is willing to train. |
| Price | $199,900 |
| Taxes: | $0.00 |
| Tax Type: | N/A |
| Occupancy by: | Own+Ten |
| Address: | 1380 Cardiff Blvd , Unit 5 & 6, Mississauga, L5S 1P9, Ontario |
| Apt/Unit: | 5 & 6 |
| Postal Code: | L5S 1P9 |
| Province/State: | Ontario |
| Directions/Cross Streets: | Dixie and Derry |
| Category: | Without Property |
| Use: | Woodworking |
| Building Percentage: | N |
| Total Area: | 3800.00 |
| Total Area Code: | Sq Ft |
| Industrial Area: | 2800 |
| Office/Appartment Area Code: | Sq Ft |
| Retail Area: | 1000 |
| Retail Area Code: | Sq Ft |
| Financial Statement: | N |
| Chattels: | Y |
| Franchise: | N |
| Hours Open: | Varies |
| Employees #: | 0 |
| Seats: | 0 |
| LLBO: | N |
| Sprinklers: | Y |
| Washrooms: | 2 |
| Rail: | N |
| Clear Height Feet: | 18 |
| Truck Level Shipping Doors #: | 0 |
| Double Man Shipping Doors #: | 0 |
| Drive-In Level Shipping Doors #: | 2 |
| Height Feet: | 9 |
| Heat Type: | Radiant |
| Central Air Conditioning: | Part |
| Water: | Municipal |
$
%
Years
This calculator is for demonstration purposes only. Always consult a professional
financial advisor before making personal financial decisions.
| Although the information displayed is believed to be accurate, no warranties or representations are made of any kind. |
| HOMELIFE SILVERCITY REALTY INC. |
|
|

Dir:
1-866-382-2968
Bus:
416-548-7854
Fax:
416-981-7184
| Book Showing | Email a Friend |
Jump To:
At a Glance:
| Type: | Com - Sale Of Business |
| Area: | Peel |
| Municipality: | Mississauga |
| Neighbourhood: | Northeast |
| Baths: | 2 |
Locatin Map:
Payment Calculator:
- Color Examples
- Green
- Black and Gold
- Dark Navy Blue And Gold
- Cyan
- Black
- Purple
- Gray
- Blue and Black
- Orange and Black
- Red
- Magenta
- Gold
- Device Examples

