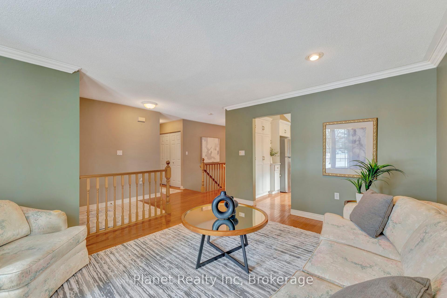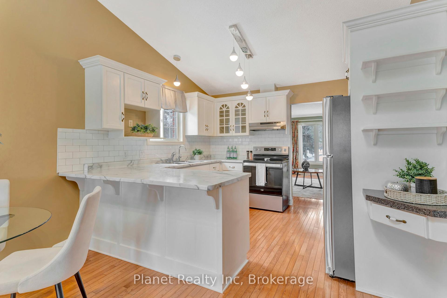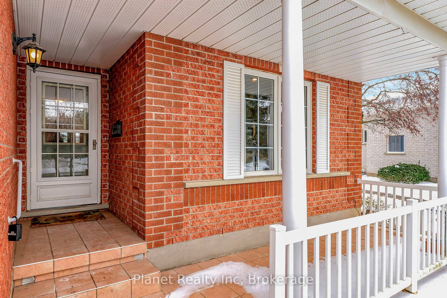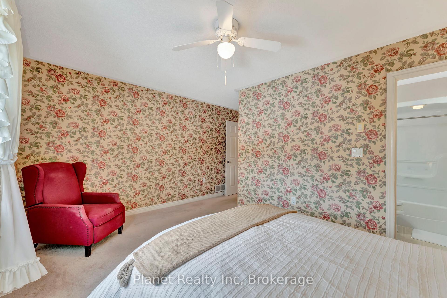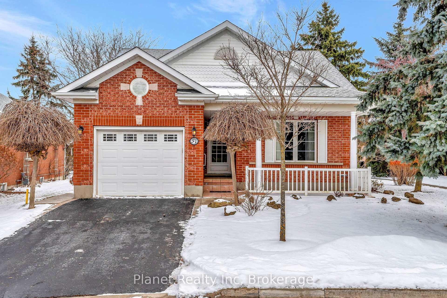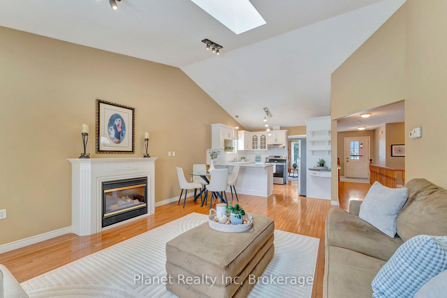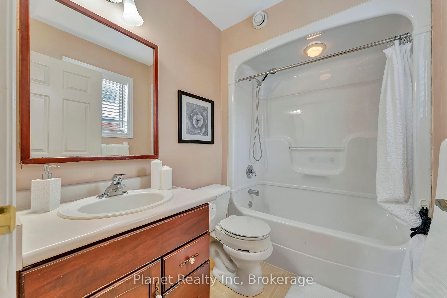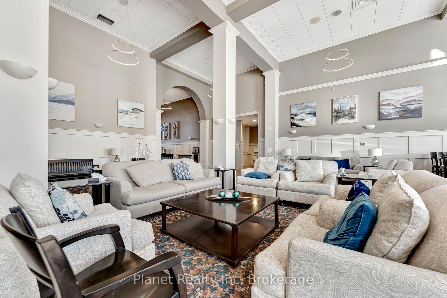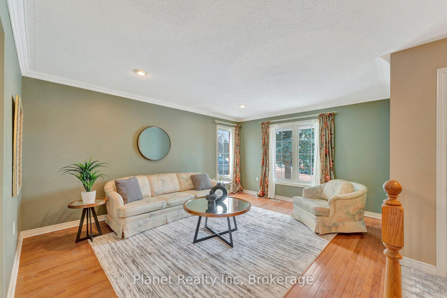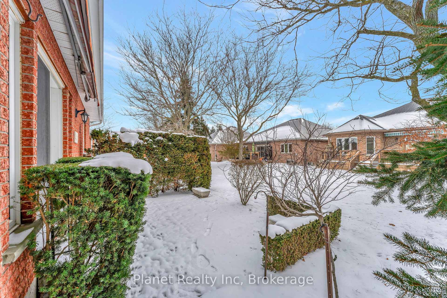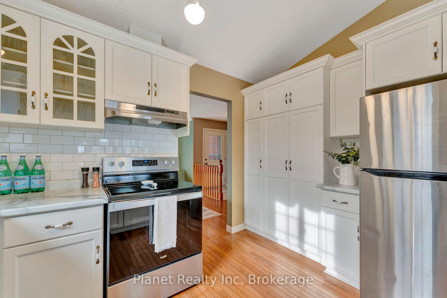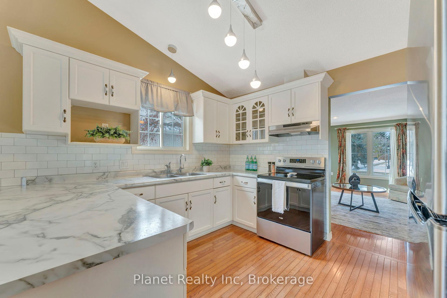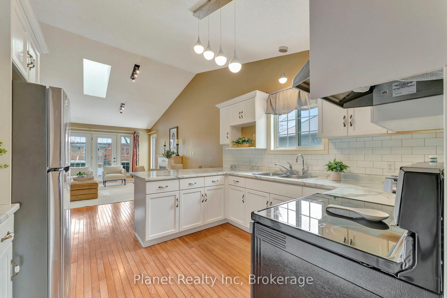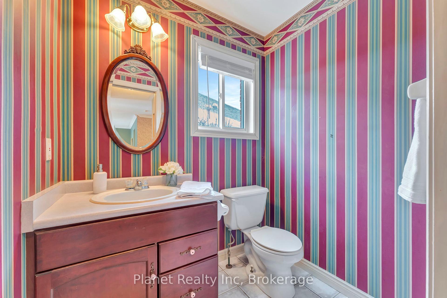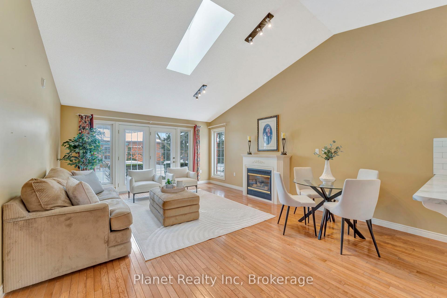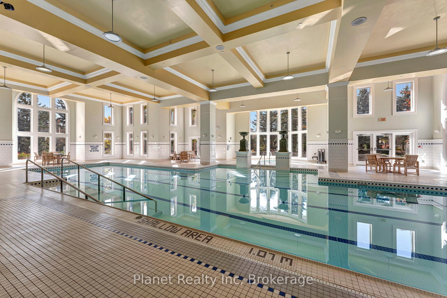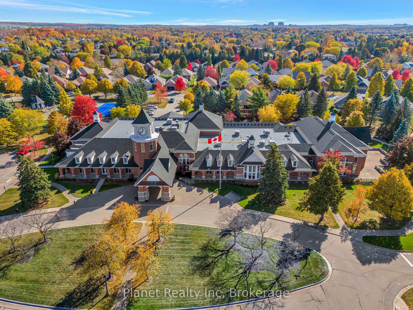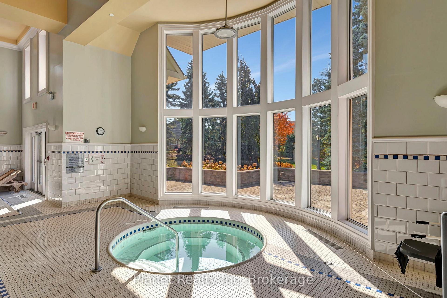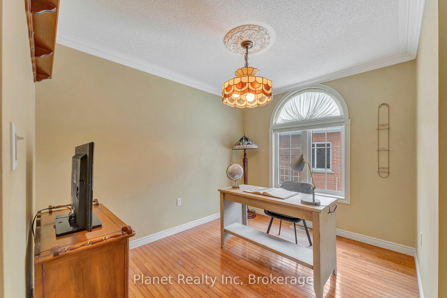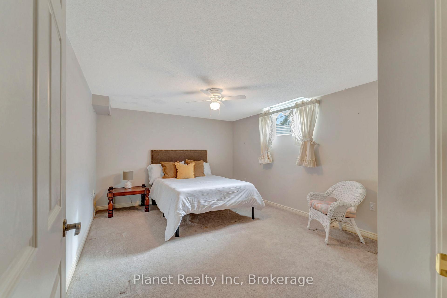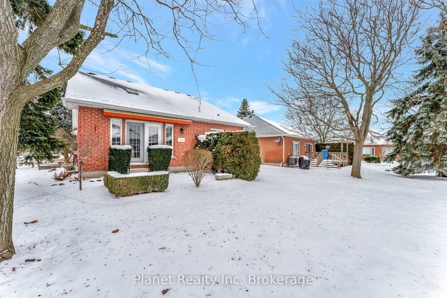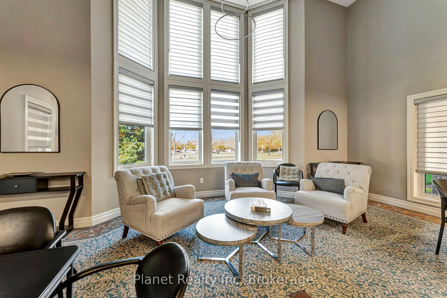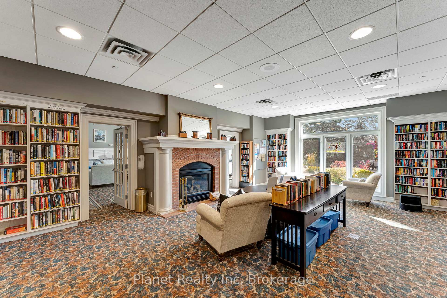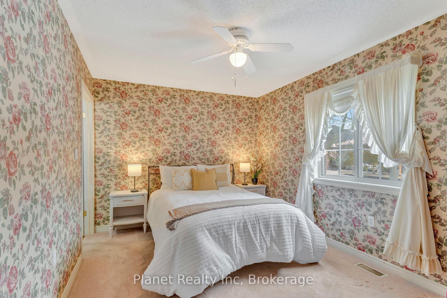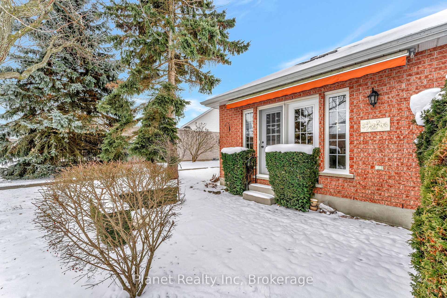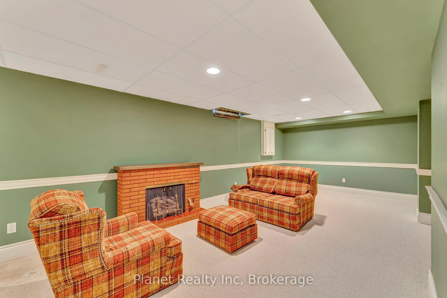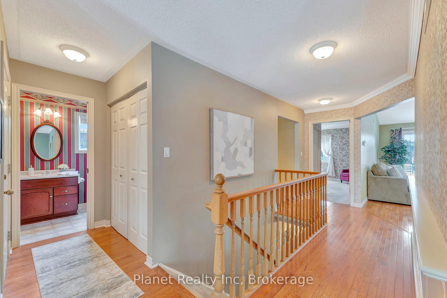$869,900
Available - For Sale
Listing ID: X11911848
51 Cherry Blossom Circ , Guelph, N1G 4X7, Ontario
| Welcome to 51 Cherry Blossom Circle in the Village by the Arboretum. This beautifully maintained detached bungalow is located in a superior location, just across from the village clubhouse. Featuring a functional & spacious layout with inviting hardwood floors, this home is ideal for comfortable, easy living. Key features include a primary bedroom with a 4-piece ensuite for your convenience and privacy, an office space perfect for remote work/ hobbies or an additional den, and a 2-piece powder room for added functionality. The front living room boasts stunning hardwood floors, offering a cozy and stylish space while the updated white kitchen provides modern appeal with ample storage and prep space. Towards the back of the home, you'll find wonderful family & dining space, featuring gorgeous hardwood floors, a gas fireplace, and vaulted ceilings that create an open and airy atmosphere. Enjoy effortless indoor-outdoor living with a walk-out to the rear patio. Heading downstairs you'll enjoy a finished basement including a spacious rec room, additional guest bedroom, and utility/storage space, offering plenty of room to entertain or add additional living space. You'll appreciate a variety of amenities such as a clubhouse, fitness center, pool, game rooms, walking trails, and more. In addition, you'll enjoy the ease of a maintenance-free lifestyle, as landscaping and snow removal are taken care of for you. This is a wonderful opportunity to make this vibrant retirement community your new home. Contact us today to arrange a showing and experience the comfort and convenience this home and its surroundings have to offer! |
| Price | $869,900 |
| Taxes: | $4447.62 |
| Maintenance Fee: | 766.45 |
| Address: | 51 Cherry Blossom Circ , Guelph, N1G 4X7, Ontario |
| Province/State: | Ontario |
| Condo Corporation No | 0 |
| Level | 0 |
| Unit No | 0 |
| Directions/Cross Streets: | Stone Road & Village Green Drive |
| Rooms: | 7 |
| Rooms +: | 3 |
| Bedrooms: | 1 |
| Bedrooms +: | 1 |
| Kitchens: | 1 |
| Kitchens +: | 0 |
| Family Room: | Y |
| Basement: | Finished |
| Approximatly Age: | 16-30 |
| Property Type: | Other |
| Style: | Bungalow |
| Exterior: | Brick, Vinyl Siding |
| Garage Type: | Attached |
| Garage(/Parking)Space: | 1.00 |
| Drive Parking Spaces: | 1 |
| Park #1 | |
| Parking Type: | Exclusive |
| Exposure: | Ew |
| Balcony: | None |
| Locker: | None |
| Pet Permited: | Restrict |
| Approximatly Age: | 16-30 |
| Approximatly Square Footage: | 1200-1399 |
| Maintenance: | 766.45 |
| Common Elements Included: | Y |
| Building Insurance Included: | Y |
| Fireplace/Stove: | Y |
| Heat Source: | Gas |
| Heat Type: | Forced Air |
| Central Air Conditioning: | Central Air |
| Central Vac: | N |
| Laundry Level: | Lower |
$
%
Years
This calculator is for demonstration purposes only. Always consult a professional
financial advisor before making personal financial decisions.
| Although the information displayed is believed to be accurate, no warranties or representations are made of any kind. |
| Planet Realty Inc |
|
|

Dir:
1-866-382-2968
Bus:
416-548-7854
Fax:
416-981-7184
| Virtual Tour | Book Showing | Email a Friend |
Jump To:
At a Glance:
| Type: | Condo - Other |
| Area: | Wellington |
| Municipality: | Guelph |
| Neighbourhood: | Village By The Arboretum |
| Style: | Bungalow |
| Approximate Age: | 16-30 |
| Tax: | $4,447.62 |
| Maintenance Fee: | $766.45 |
| Beds: | 1+1 |
| Baths: | 2 |
| Garage: | 1 |
| Fireplace: | Y |
Locatin Map:
Payment Calculator:
- Color Examples
- Green
- Black and Gold
- Dark Navy Blue And Gold
- Cyan
- Black
- Purple
- Gray
- Blue and Black
- Orange and Black
- Red
- Magenta
- Gold
- Device Examples

