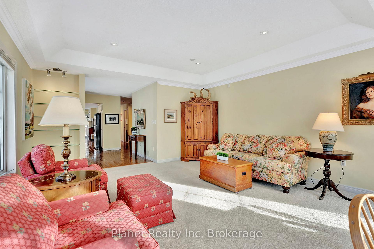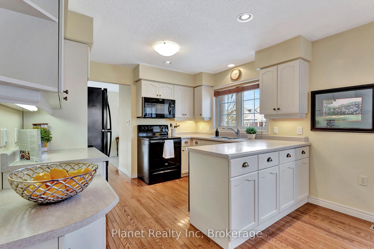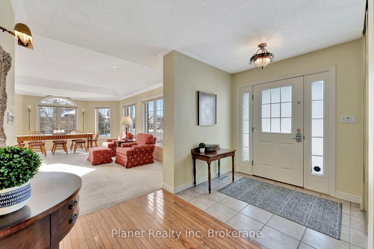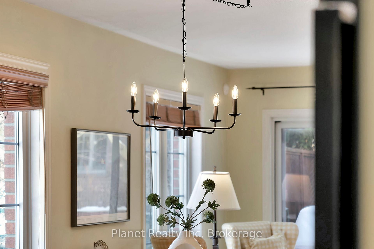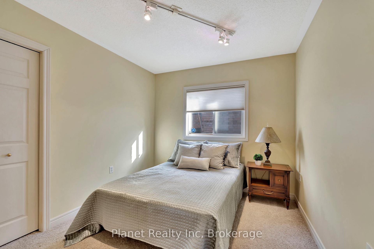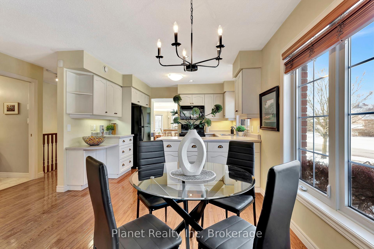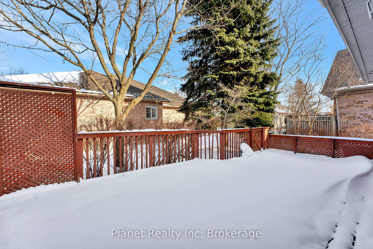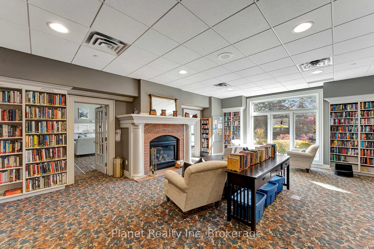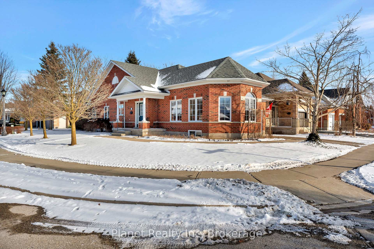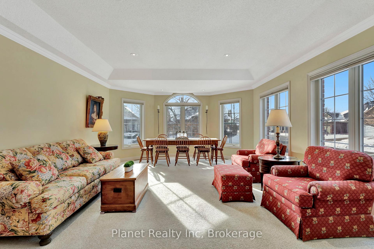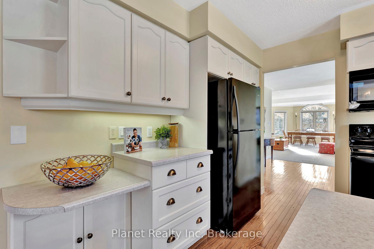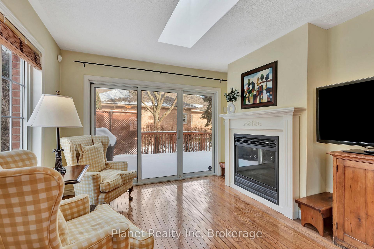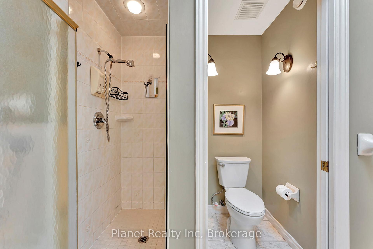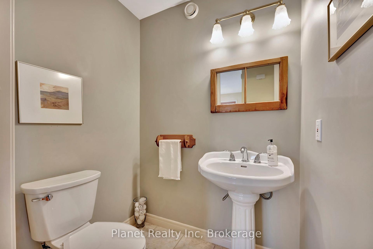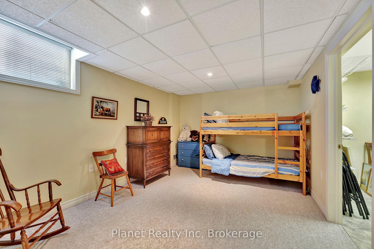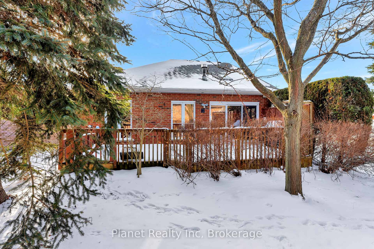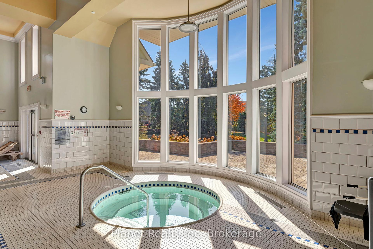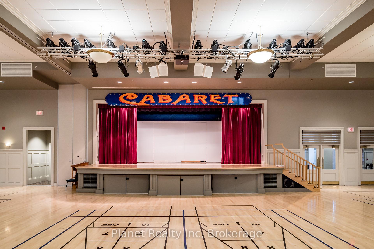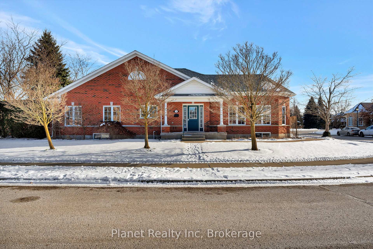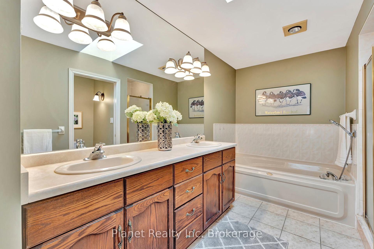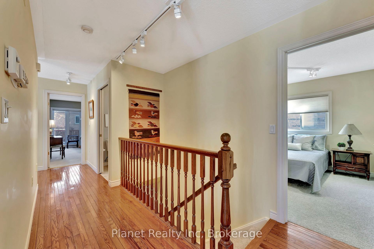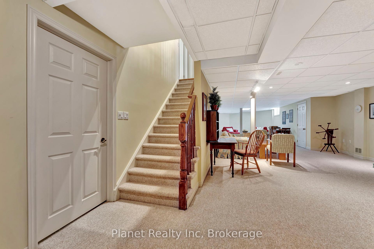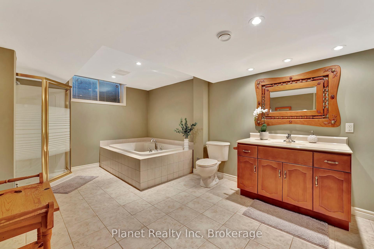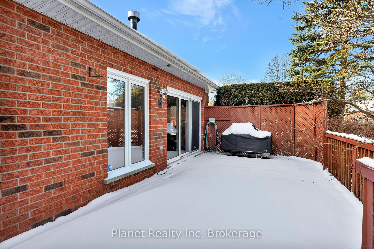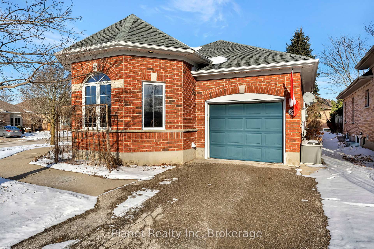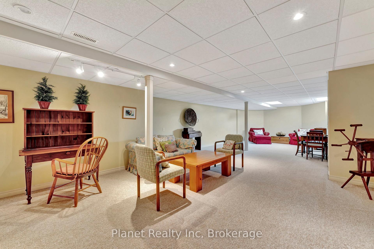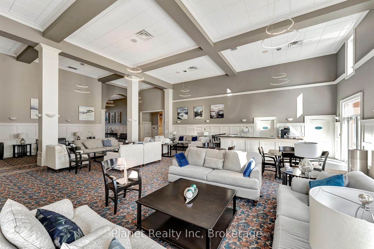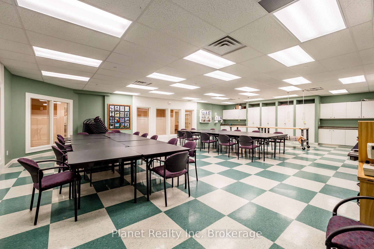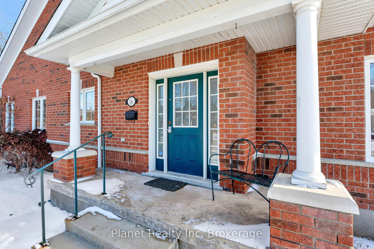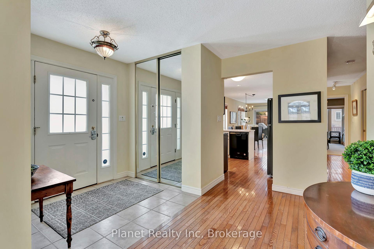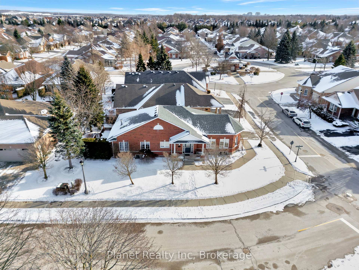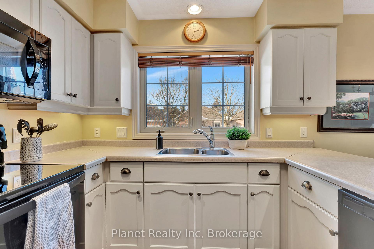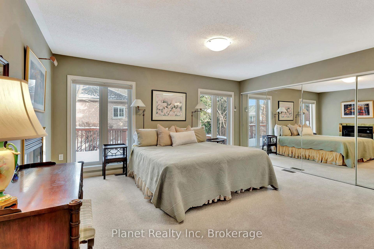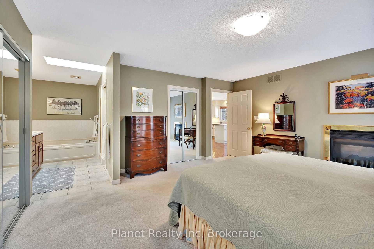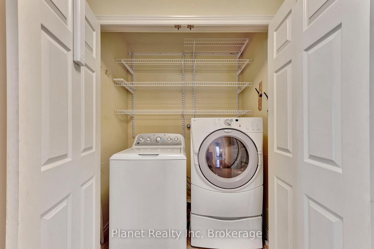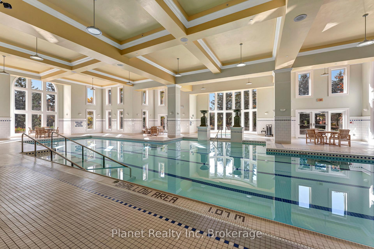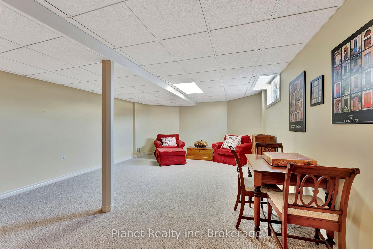$939,900
Available - For Sale
Listing ID: X11911521
56 Honeysuckle Dr , Guelph, N1G 4X7, Ontario
| Welcome to 56 Honeysuckle Drive, a detached corner lot Bungalow, with a sought-after Birchtree floorplan in The Village by the Arboretum. This charming home features a spacious living and dining area filled with an abundance of natural light. The main floor includes two bedrooms on the main floor, including a luxurious primary suite complete with a dual-sided gas fireplace, accessible 5-piece ensuite bath with skylight, stand-up shower, tub, water closet & double sink vanity. The double sliding door closets in the primary bedroom offers ample storage. This level also includes a convenient 2-piece powder room and a side-by-side laundry closet. The bright kitchen features hardwood flooring and boasts a cozy dinette, while the adjacent living room, featuring a gas fireplace & additional skylight, leads out to a private rear deck ideal for relaxing, sharing a summer meal or enjoying your morning coffee. The fully finished basement is an entertainers dream, with a large rec room perfect for family gatherings, hobbies, or visits from grandchildren. It also features a guest bedroom with a generous storage closet, a large bathroom with a stand-up shower and 2-seater tub, and a utility/storage room for added convenience. Not to be forgotten is the instantly welcoming covered front porch and single car garage for additional parking or storage. Enjoy a variety of amenities such as a clubhouse, fitness center, pool, game rooms, walking trails, and more. Additionally, you'll benefit from a maintenance-free lifestyle, with landscaping and snow removal all handled for you. Don't miss out on the chance to make this retirement village your new home. Reach out today to schedule a showing and discover the comfort and convenience this home & community have to offer! |
| Price | $939,900 |
| Taxes: | $5003.42 |
| Assessment: | $379150 |
| Assessment Year: | 2024 |
| Maintenance Fee: | 766.45 |
| Address: | 56 Honeysuckle Dr , Guelph, N1G 4X7, Ontario |
| Province/State: | Ontario |
| Condo Corporation No | 0 |
| Level | 0 |
| Unit No | 0 |
| Directions/Cross Streets: | Stone Road & Village Green Drive |
| Rooms: | 7 |
| Rooms +: | 4 |
| Bedrooms: | 2 |
| Bedrooms +: | 1 |
| Kitchens: | 1 |
| Kitchens +: | 0 |
| Family Room: | Y |
| Basement: | Finished |
| Approximatly Age: | 16-30 |
| Property Type: | Other |
| Style: | Bungalow |
| Exterior: | Brick, Vinyl Siding |
| Garage Type: | Attached |
| Garage(/Parking)Space: | 1.00 |
| Drive Parking Spaces: | 1 |
| Park #1 | |
| Parking Type: | Exclusive |
| Exposure: | Ew |
| Balcony: | None |
| Locker: | None |
| Pet Permited: | Restrict |
| Approximatly Age: | 16-30 |
| Approximatly Square Footage: | 1400-1599 |
| Maintenance: | 766.45 |
| Common Elements Included: | Y |
| Building Insurance Included: | Y |
| Fireplace/Stove: | Y |
| Heat Source: | Gas |
| Heat Type: | Forced Air |
| Central Air Conditioning: | Central Air |
| Central Vac: | N |
| Laundry Level: | Main |
$
%
Years
This calculator is for demonstration purposes only. Always consult a professional
financial advisor before making personal financial decisions.
| Although the information displayed is believed to be accurate, no warranties or representations are made of any kind. |
| Planet Realty Inc |
|
|

Dir:
1-866-382-2968
Bus:
416-548-7854
Fax:
416-981-7184
| Virtual Tour | Book Showing | Email a Friend |
Jump To:
At a Glance:
| Type: | Condo - Other |
| Area: | Wellington |
| Municipality: | Guelph |
| Neighbourhood: | Village By The Arboretum |
| Style: | Bungalow |
| Approximate Age: | 16-30 |
| Tax: | $5,003.42 |
| Maintenance Fee: | $766.45 |
| Beds: | 2+1 |
| Baths: | 3 |
| Garage: | 1 |
| Fireplace: | Y |
Locatin Map:
Payment Calculator:
- Color Examples
- Green
- Black and Gold
- Dark Navy Blue And Gold
- Cyan
- Black
- Purple
- Gray
- Blue and Black
- Orange and Black
- Red
- Magenta
- Gold
- Device Examples

