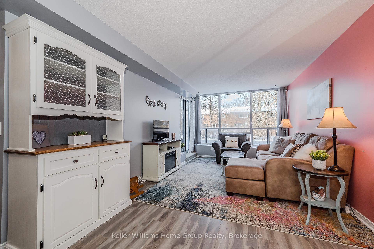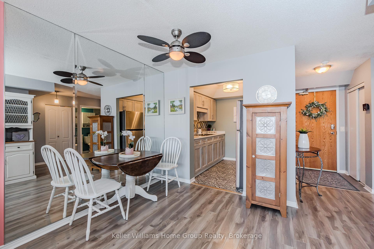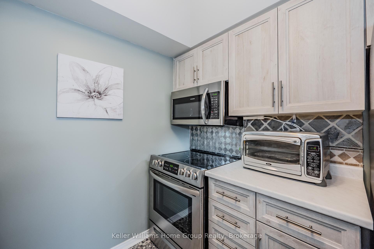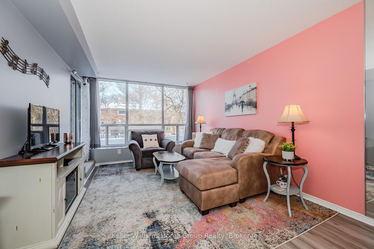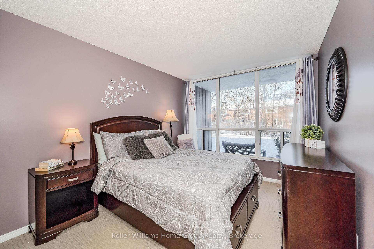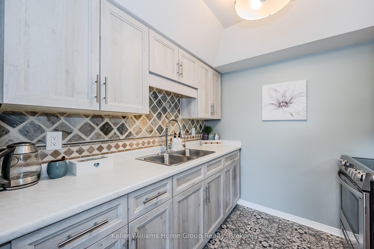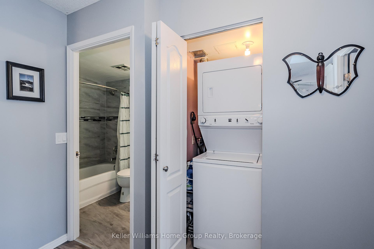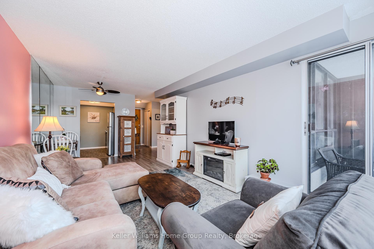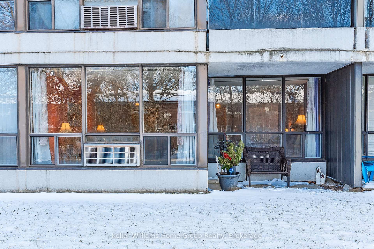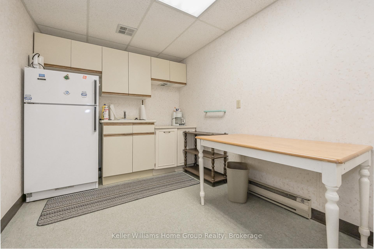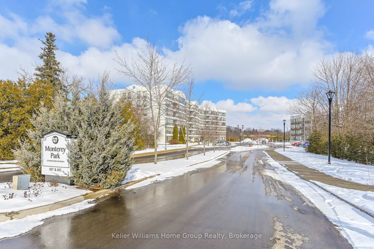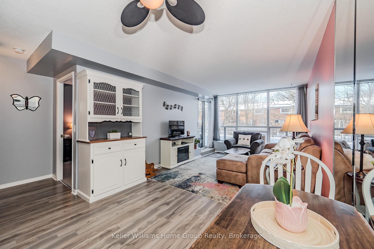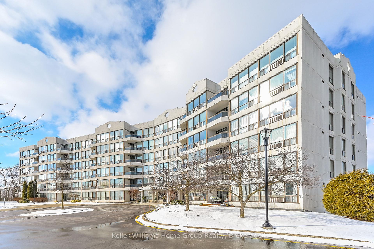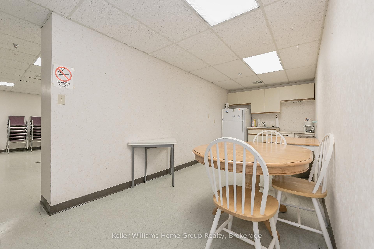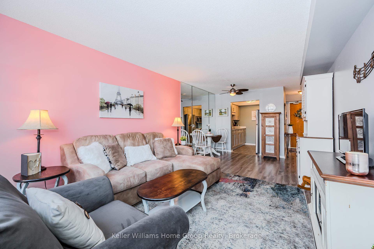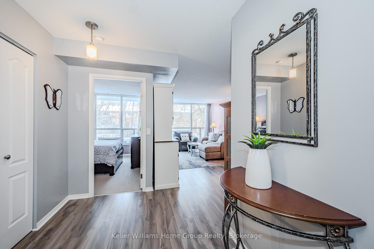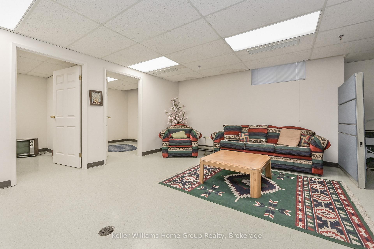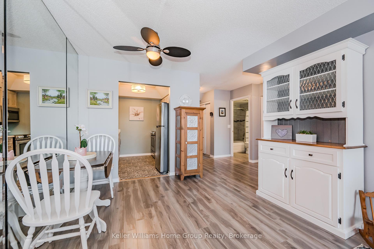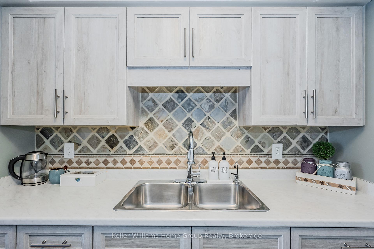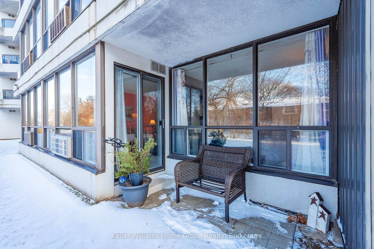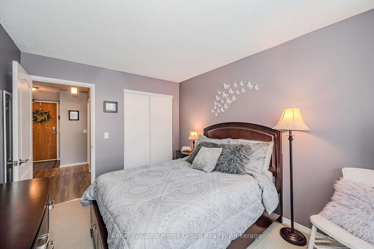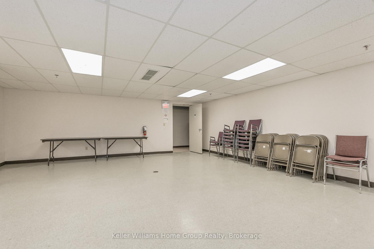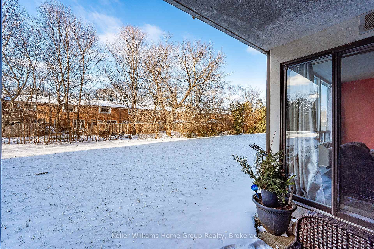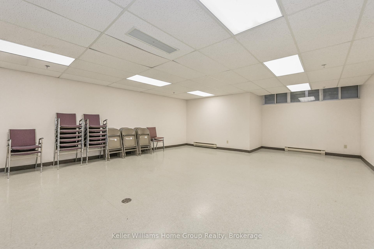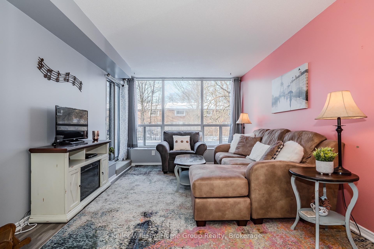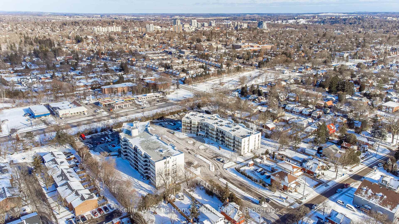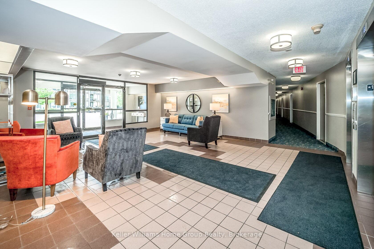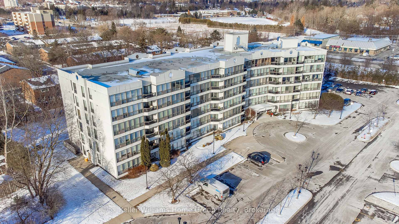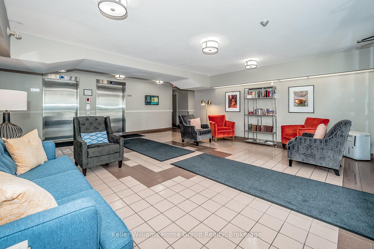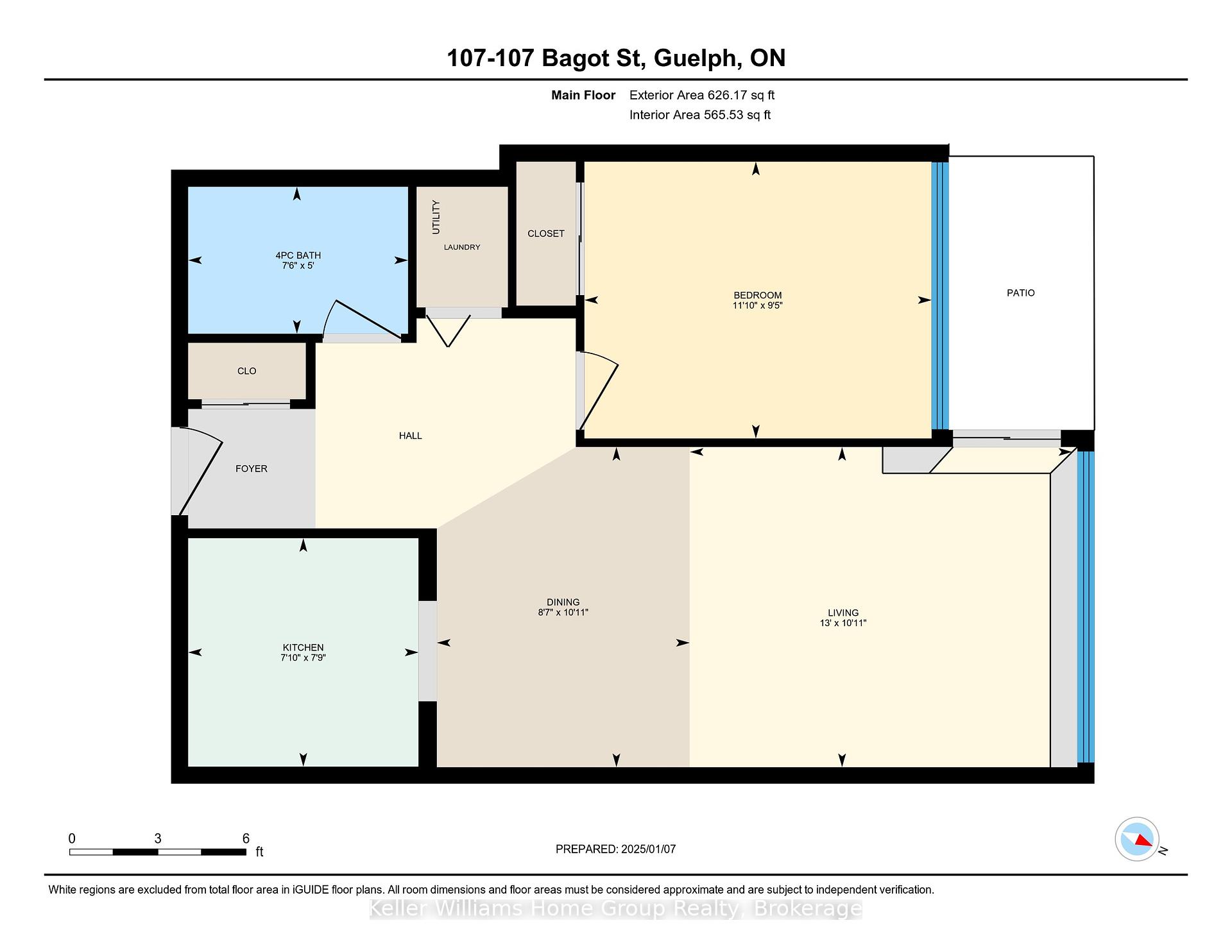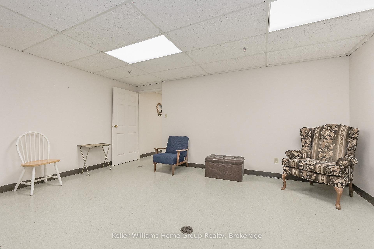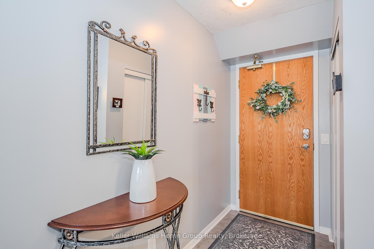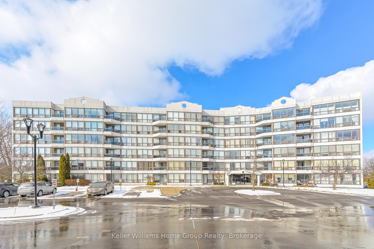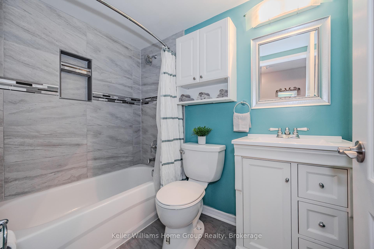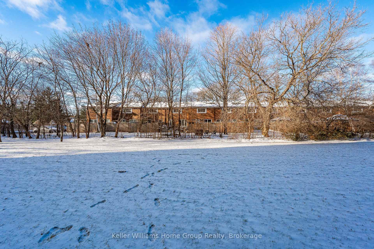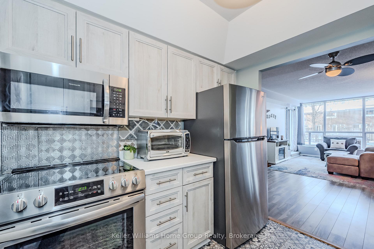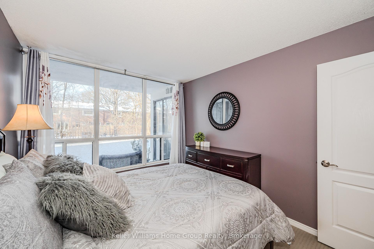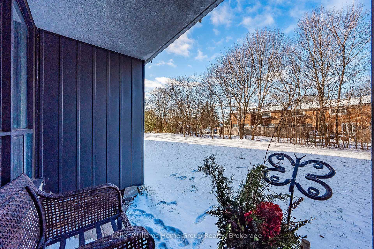$400,000
Available - For Sale
Listing ID: X11911112
107 Bagot St , Unit 107, Guelph, N1H 8H5, Ontario
| Welcome to Your Perfectly Charming Home Sweet Home! This cozy, main-floor condo offers the ideal opportunity for first-time buyers, downsizers, or investors to step into the housing market. With 1 bedroom and 1 bathroom, this unit is perfectly sized to call your own. Step inside and be greeted by a bright, updated space that's truly move-in ready, no renovations required! The kitchen, originally updated in 2018, features stainless-steel appliances replaced in 2023. Other thoughtful upgrades include new flooring, modern lighting, a stacking laundry unit, and a brand-new heating/cooling system installed in October 2024. The open layout makes it effortless to furnish and personalize, while the polished finishes create a welcoming, contemporary feel. Looking for a peaceful retreat? You'll fall in love with the private patio that backs directly onto lush summer trees. In the warmer months, this serene outdoor space is perfect for enjoying your morning coffee, relaxing with a good book, or unwinding after a long day. Worried about costs? No need! The affordable condo fees include water, making budgeting stress-free. Plus, the main-floor location means no stairs or elevators to contend with, offering convenience and ease at every turn. Whether you're seeking your first home, a low-maintenance investment property, or a smart downsizing option, this condo ticks all the boxes. |
| Price | $400,000 |
| Taxes: | $1610.00 |
| Assessment: | $138000 |
| Assessment Year: | 2024 |
| Maintenance Fee: | 356.12 |
| Address: | 107 Bagot St , Unit 107, Guelph, N1H 8H5, Ontario |
| Province/State: | Ontario |
| Condo Corporation No | WCP |
| Level | 1 |
| Unit No | 7 |
| Locker No | 15 |
| Directions/Cross Streets: | Bagot/Paisley |
| Rooms: | 5 |
| Bedrooms: | 1 |
| Bedrooms +: | |
| Kitchens: | 1 |
| Family Room: | N |
| Basement: | None |
| Approximatly Age: | 31-50 |
| Property Type: | Condo Apt |
| Style: | Apartment |
| Exterior: | Concrete, Stucco/Plaster |
| Garage Type: | Surface |
| Garage(/Parking)Space: | 0.00 |
| Drive Parking Spaces: | 0 |
| Park #1 | |
| Parking Type: | Common |
| Exposure: | S |
| Balcony: | Terr |
| Locker: | Exclusive |
| Pet Permited: | Restrict |
| Retirement Home: | N |
| Approximatly Age: | 31-50 |
| Approximatly Square Footage: | 600-699 |
| Building Amenities: | Bike Storage, Party/Meeting Room, Visitor Parking |
| Property Features: | Hospital, Place Of Worship, Public Transit, School, Wooded/Treed |
| Maintenance: | 356.12 |
| Water Included: | Y |
| Common Elements Included: | Y |
| Parking Included: | Y |
| Building Insurance Included: | Y |
| Fireplace/Stove: | N |
| Heat Source: | Electric |
| Heat Type: | Forced Air |
| Central Air Conditioning: | Central Air |
| Central Vac: | N |
| Laundry Level: | Main |
| Ensuite Laundry: | Y |
| Elevator Lift: | Y |
$
%
Years
This calculator is for demonstration purposes only. Always consult a professional
financial advisor before making personal financial decisions.
| Although the information displayed is believed to be accurate, no warranties or representations are made of any kind. |
| Keller Williams Home Group Realty |
|
|

Dir:
1-866-382-2968
Bus:
416-548-7854
Fax:
416-981-7184
| Virtual Tour | Book Showing | Email a Friend |
Jump To:
At a Glance:
| Type: | Condo - Condo Apt |
| Area: | Wellington |
| Municipality: | Guelph |
| Neighbourhood: | Onward Willow |
| Style: | Apartment |
| Approximate Age: | 31-50 |
| Tax: | $1,610 |
| Maintenance Fee: | $356.12 |
| Beds: | 1 |
| Baths: | 1 |
| Fireplace: | N |
Locatin Map:
Payment Calculator:
- Color Examples
- Green
- Black and Gold
- Dark Navy Blue And Gold
- Cyan
- Black
- Purple
- Gray
- Blue and Black
- Orange and Black
- Red
- Magenta
- Gold
- Device Examples

