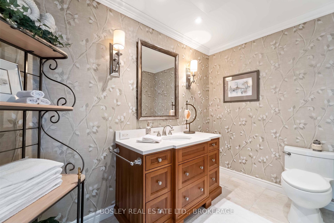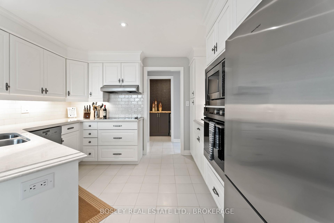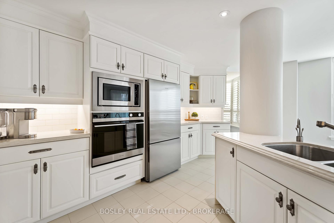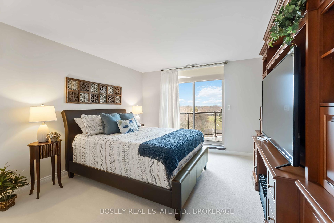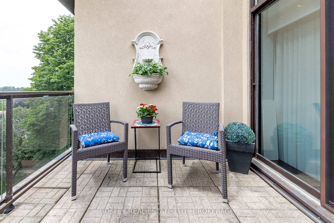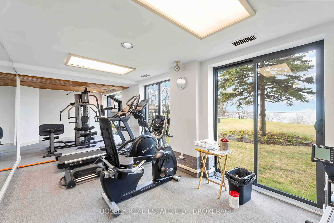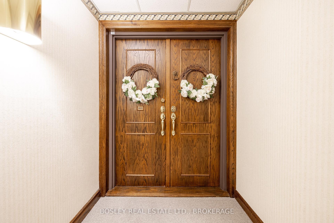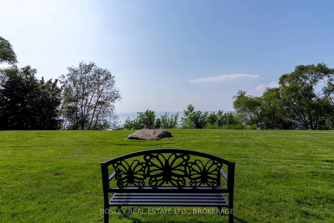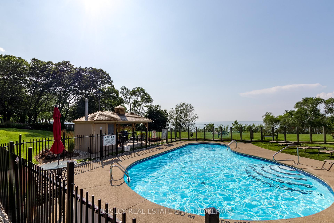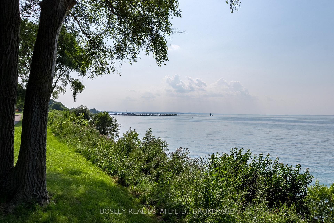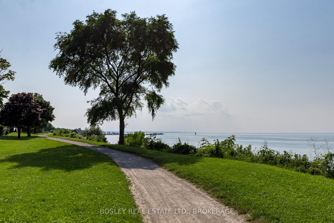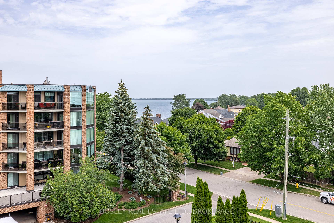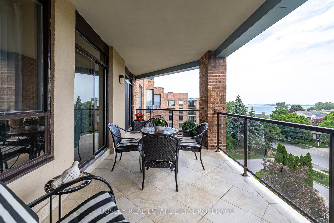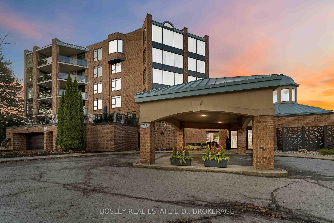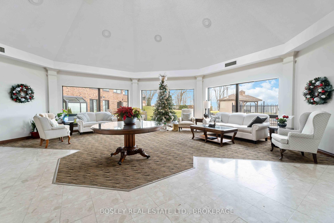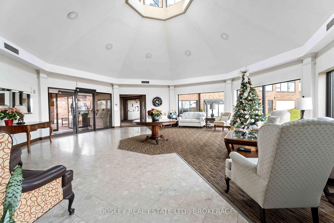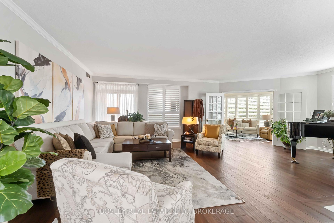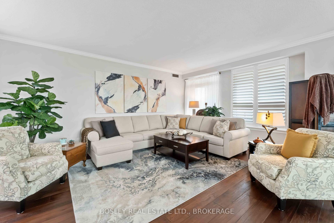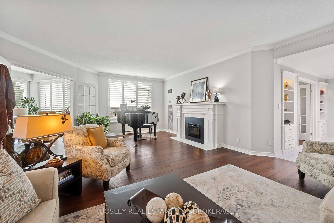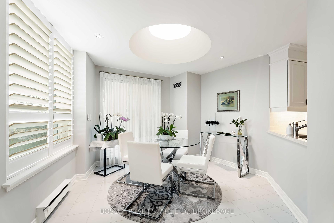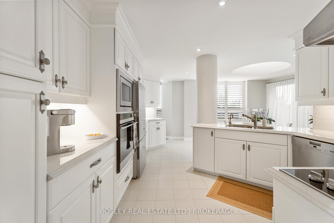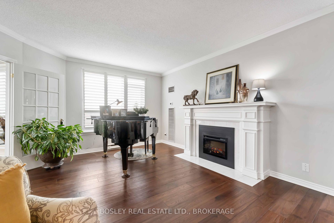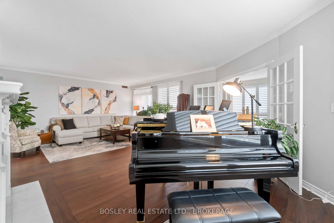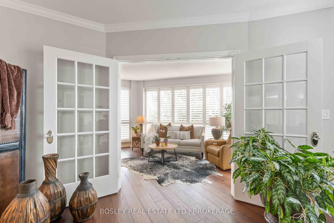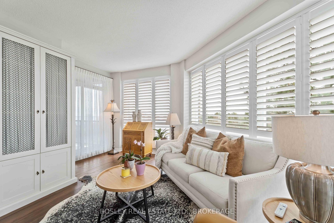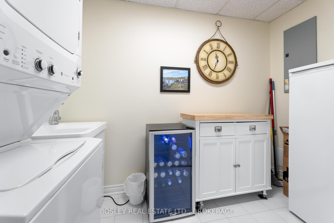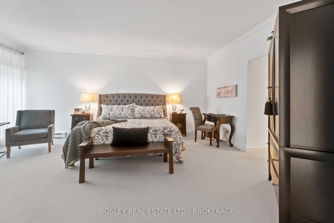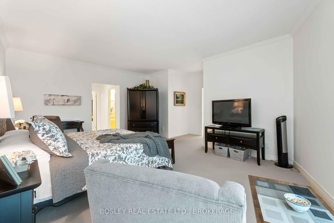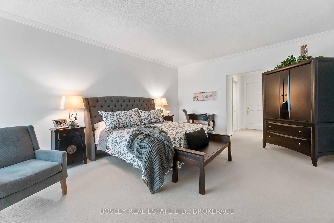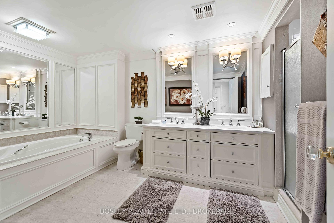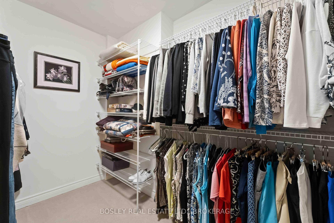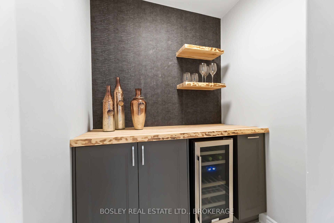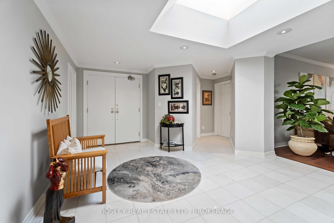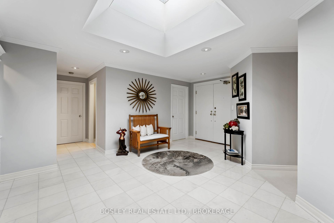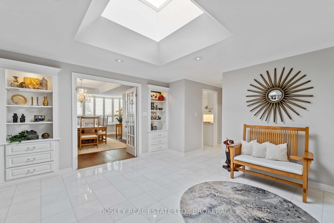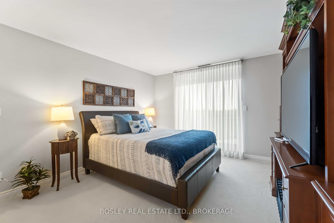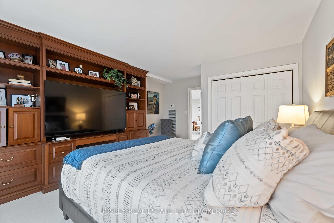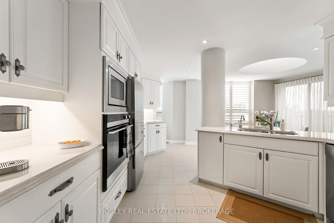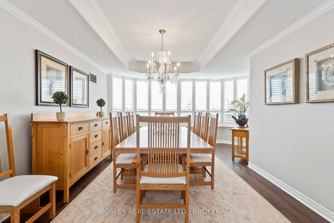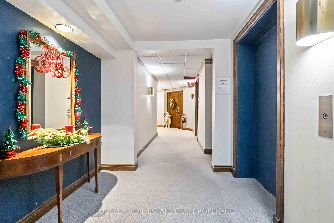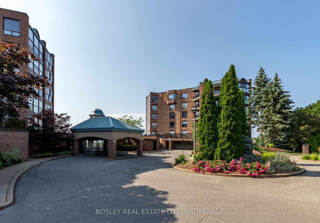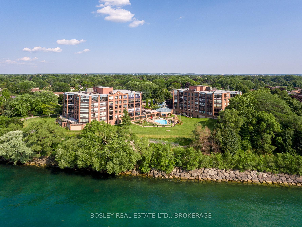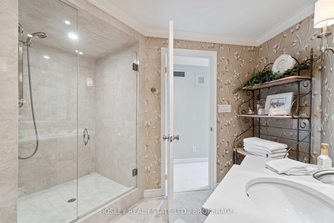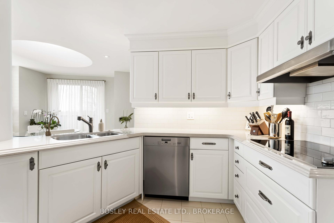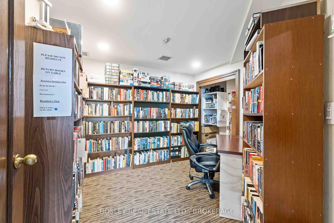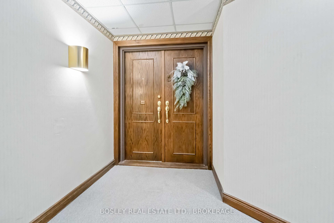$1,599,900
Available - For Sale
Listing ID: X11910449
701 GENEVA St , Unit 2603, St. Catharines, L2N 7H9, Ontario
| Experience the epitome of luxury living in this breathtaking penthouse residence at Beachview Condos.Spanning approximately 2,700 square feet, this exquisite home welcomes you with a dramatic skylit foyer adorned with gleaming marble floors, setting the stage for the sophistication that awaits.The gourmet kitchen is a chef's dream, boasting sleek granite countertops, top-of-the-lineappliances from Fisher & Paykel and Miele, and a bright dinette perfect for casual meals. Entertain with ease in the elegant formal dining room, effortlessly accommodating gatherings of up to twelve guests.The expansive living room, a haven of relaxation, is anchored by a cozy fireplace that invites you to unwind after a long day. Seamlessly flowing into the sun-drenched sunroom, this space offers a tranquil retreat with breathtaking views of the serene lake, accessible through a private balcony.Indulge in the ultimate sanctuary of the master suite, complete with two generously sized walk-in closets and a recently upgraded ensuite bathroom. Experience pure bliss in the spa-like ensuite, featuring a separate shower and a luxurious soaking tub designed for relaxation and rejuvenation.The second bedroom, thoughtfully designed with a high-quality custom built-in unit, provides versatility as a guest room or a home office, catering to your individual needs. The second bathroom has been meticulously redesigned, showcasing a sleek glass shower that exudes modern elegance.Recent upgrades include new windows, doors, and stylish California shutters throughout the residence, enhancing both energy efficiency and aesthetic appeal.Recently redecorated with meticulous attention to detail, this penthouse residence exudes timeless style and sophistication. Every corner reflects a commitment to quality and a discerning eye for design.Don't miss this rare opportunity to embrace a lifestyle of unparalleled luxury. Schedule your private viewing today and discover the allure of penthouse living at its finest. |
| Price | $1,599,900 |
| Taxes: | $8579.52 |
| Assessment Year: | 2024 |
| Maintenance Fee: | 2136.16 |
| Address: | 701 GENEVA St , Unit 2603, St. Catharines, L2N 7H9, Ontario |
| Province/State: | Ontario |
| Condo Corporation No | NNSCP |
| Level | 6 |
| Unit No | 3 |
| Locker No | 9 |
| Directions/Cross Streets: | NORTH ON GENEVA TO LAKE ONTARIO |
| Rooms: | 10 |
| Rooms +: | 0 |
| Bedrooms: | 2 |
| Bedrooms +: | 0 |
| Kitchens: | 1 |
| Kitchens +: | 0 |
| Family Room: | Y |
| Basement: | None |
| Approximatly Age: | 16-30 |
| Property Type: | Condo Apt |
| Style: | Apartment |
| Exterior: | Brick |
| Garage Type: | Underground |
| Garage(/Parking)Space: | 1.00 |
| Drive Parking Spaces: | 1 |
| Park #1 | |
| Parking Spot: | 9 |
| Parking Type: | Owned |
| Legal Description: | Indoor |
| Park #2 | |
| Parking Spot: | 21 |
| Parking Type: | Owned |
| Legal Description: | Outdoor |
| Exposure: | E |
| Balcony: | Open |
| Locker: | Owned |
| Pet Permited: | Restrict |
| Retirement Home: | N |
| Approximatly Age: | 16-30 |
| Approximatly Square Footage: | 2500-2749 |
| Building Amenities: | Gym, Outdoor Pool, Party/Meeting Room, Visitor Parking |
| Property Features: | Beach, Lake Access, Lake/Pond, Park, Place Of Worship, Public Transit |
| Maintenance: | 2136.16 |
| Hydro Included: | Y |
| Water Included: | Y |
| Cabel TV Included: | Y |
| Common Elements Included: | Y |
| Heat Included: | Y |
| Parking Included: | Y |
| Building Insurance Included: | Y |
| Fireplace/Stove: | Y |
| Heat Source: | Electric |
| Heat Type: | Forced Air |
| Central Air Conditioning: | Central Air |
| Central Vac: | Y |
| Laundry Level: | Main |
| Ensuite Laundry: | Y |
| Elevator Lift: | Y |
$
%
Years
This calculator is for demonstration purposes only. Always consult a professional
financial advisor before making personal financial decisions.
| Although the information displayed is believed to be accurate, no warranties or representations are made of any kind. |
| BOSLEY REAL ESTATE LTD., BROKERAGE |
|
|

Dir:
1-866-382-2968
Bus:
416-548-7854
Fax:
416-981-7184
| Virtual Tour | Book Showing | Email a Friend |
Jump To:
At a Glance:
| Type: | Condo - Condo Apt |
| Area: | Niagara |
| Municipality: | St. Catharines |
| Neighbourhood: | 437 - Lakeshore |
| Style: | Apartment |
| Approximate Age: | 16-30 |
| Tax: | $8,579.52 |
| Maintenance Fee: | $2,136.16 |
| Beds: | 2 |
| Baths: | 2 |
| Garage: | 1 |
| Fireplace: | Y |
Locatin Map:
Payment Calculator:
- Color Examples
- Green
- Black and Gold
- Dark Navy Blue And Gold
- Cyan
- Black
- Purple
- Gray
- Blue and Black
- Orange and Black
- Red
- Magenta
- Gold
- Device Examples

