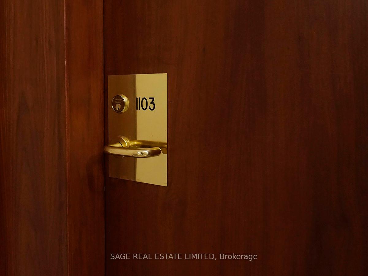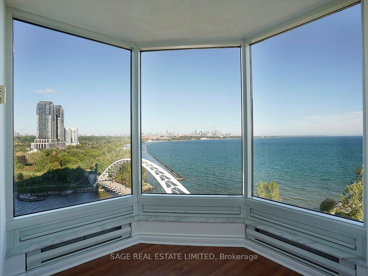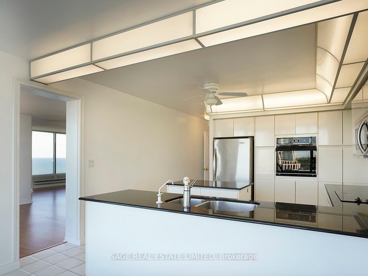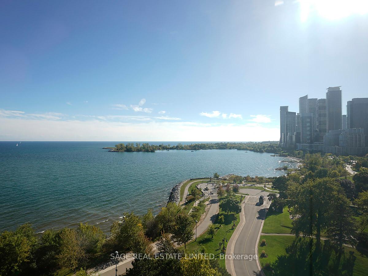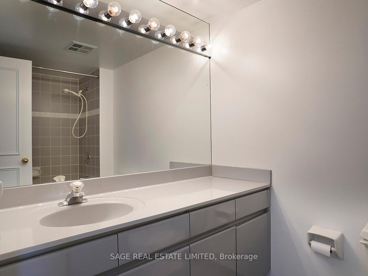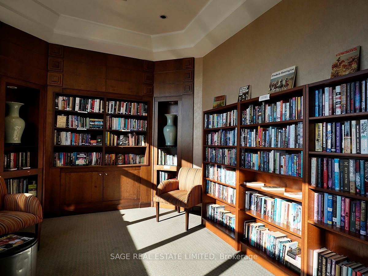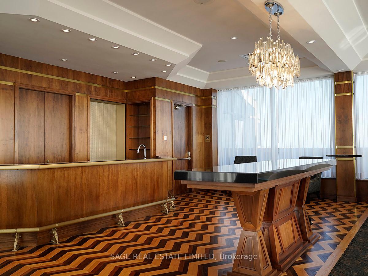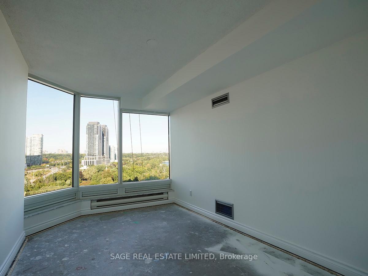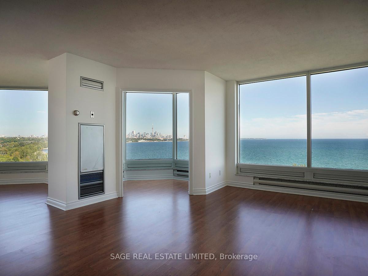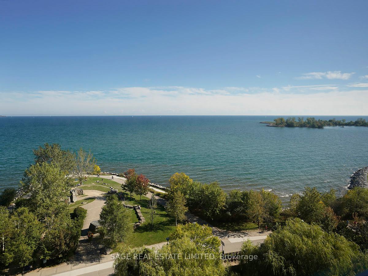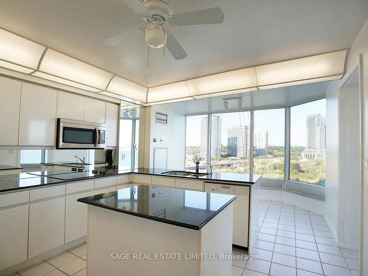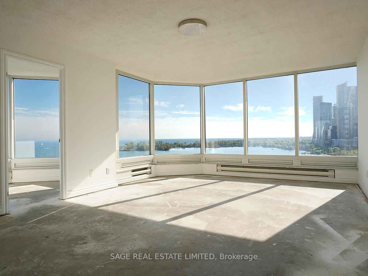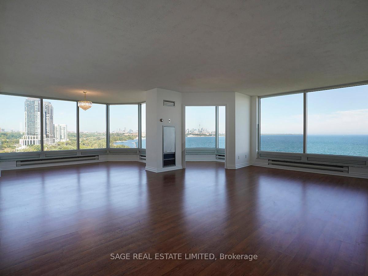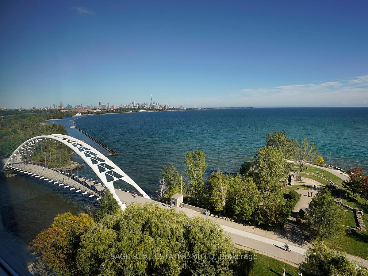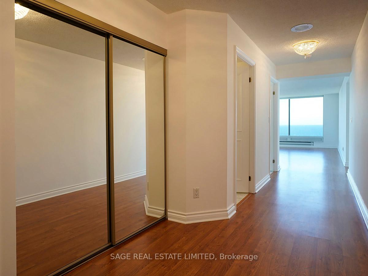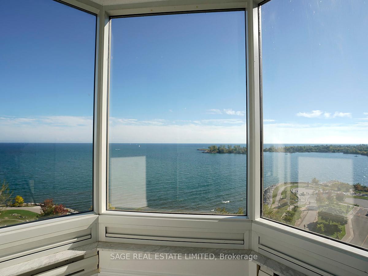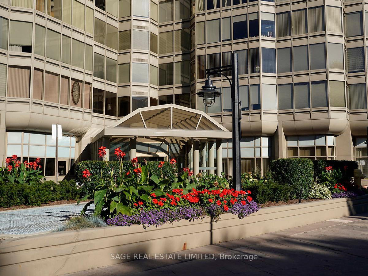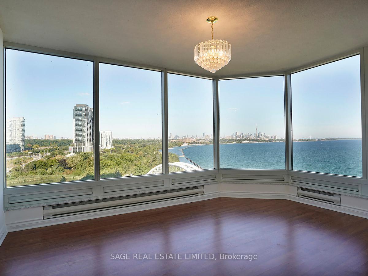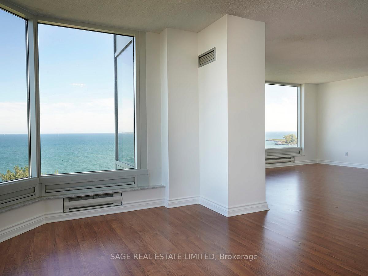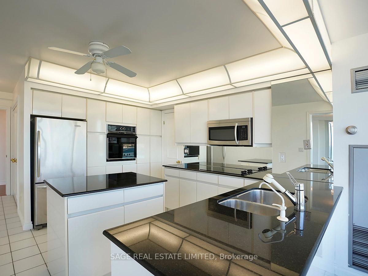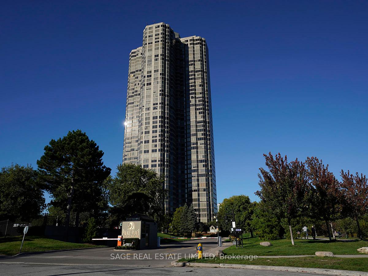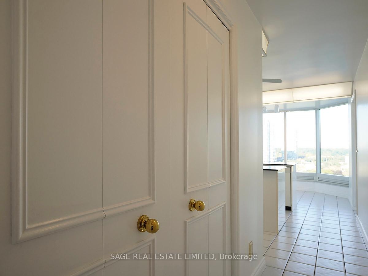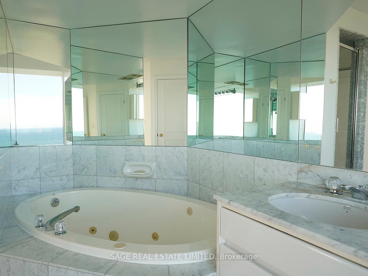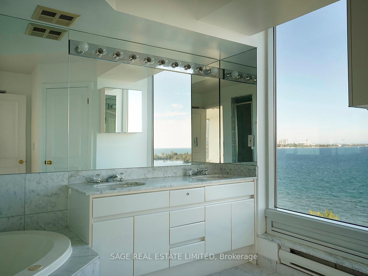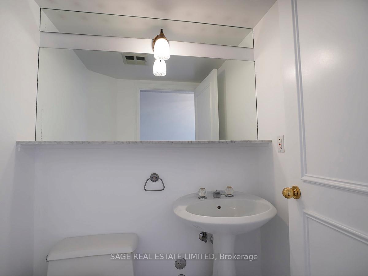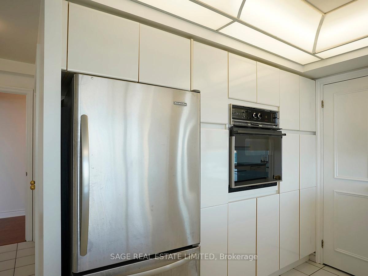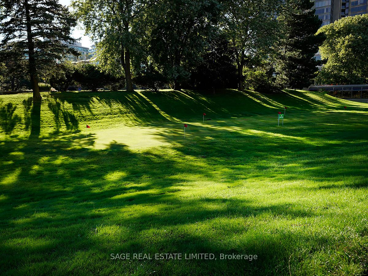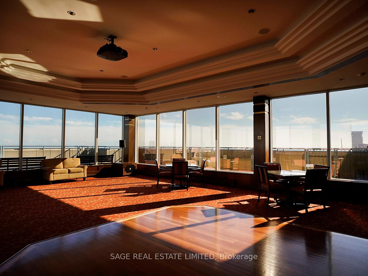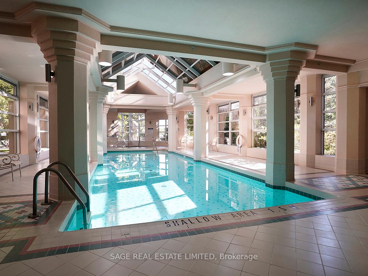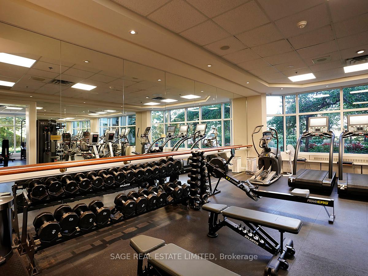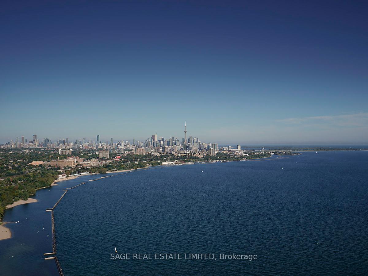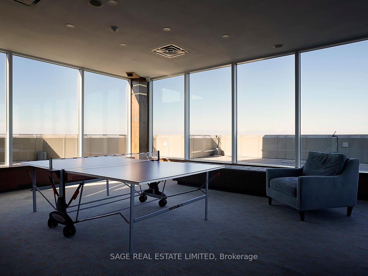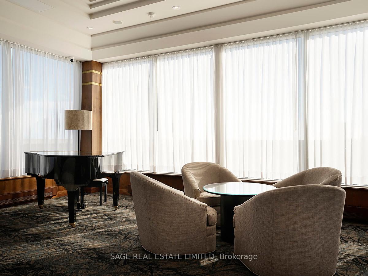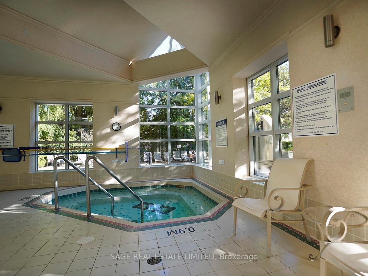$1,799,000
Available - For Sale
Listing ID: W11911986
1 Palace Pier Crt , Unit 1103, Toronto, M6G 1R7, Ontario
| Welcome to the timeless elegance and sophistication of Palace Place! Ideally situated at the mouth of the Humber River, this remarkable 2 bedroom, 2.5 bath suite offers breathtaking south-facing panoramic views that stretch all the way from sunrises in the east all the way over to sunsets in the West! The expansive primary bedroom features walk-in closet, sunroom and a six-piece ensuite bathroom with a view from the W/C that you won't want to miss! This unit showcases some delightful retro finishes, which you may choose to fully embrace or transform to suit your own personal style! This residence is exceptionally well-suited for seniors, offering a seamless blend of comfort and convenience. Experience unparalleled service with the 24-hour concierge and security staff. Seamless connectivity to the city is facilitated by a shuttle bus service that goes several times daily to Union Station and nearby shopping destinations such as Sherway Gardens and Cloverdale Mall. One parking space and locker are included. Ask LA about additional parking space available for purchase. |
| Extras: Amenities include a penthouse party room, piano lounge, games room, library, dining room, glass-domed swimming pool, hot tub, sauna/steam rooms, squash & tennis courts, BBQ picnic area, and even a putting green! |
| Price | $1,799,000 |
| Taxes: | $5808.15 |
| Maintenance Fee: | 2101.86 |
| Address: | 1 Palace Pier Crt , Unit 1103, Toronto, M6G 1R7, Ontario |
| Province/State: | Ontario |
| Condo Corporation No | MTCC |
| Level | 11 |
| Unit No | 3 |
| Directions/Cross Streets: | Lakeshore and Palace Pier |
| Rooms: | 9 |
| Bedrooms: | 2 |
| Bedrooms +: | |
| Kitchens: | 1 |
| Family Room: | N |
| Basement: | None |
| Approximatly Age: | 31-50 |
| Property Type: | Condo Apt |
| Style: | Apartment |
| Exterior: | Other |
| Garage Type: | Underground |
| Garage(/Parking)Space: | 2.00 |
| Drive Parking Spaces: | 0 |
| Park #1 | |
| Parking Spot: | 292 |
| Parking Type: | Owned |
| Legal Description: | Level A |
| Park #2 | |
| Parking Spot: | 82 |
| Parking Type: | Owned |
| Legal Description: | Level A |
| Exposure: | Sw |
| Balcony: | None |
| Locker: | Owned |
| Pet Permited: | Restrict |
| Retirement Home: | N |
| Approximatly Age: | 31-50 |
| Approximatly Square Footage: | 2000-2249 |
| Building Amenities: | Gym, Indoor Pool, Party/Meeting Room, Sauna, Squash/Racquet Court, Tennis Court |
| Property Features: | Beach, Clear View, Hospital, Lake/Pond, Park, Public Transit |
| Maintenance: | 2101.86 |
| CAC Included: | Y |
| Hydro Included: | Y |
| Water Included: | Y |
| Common Elements Included: | Y |
| Heat Included: | Y |
| Parking Included: | Y |
| Building Insurance Included: | Y |
| Fireplace/Stove: | N |
| Heat Source: | Electric |
| Heat Type: | Forced Air |
| Central Air Conditioning: | Central Air |
| Central Vac: | N |
| Laundry Level: | Main |
| Ensuite Laundry: | Y |
| Elevator Lift: | Y |
$
%
Years
This calculator is for demonstration purposes only. Always consult a professional
financial advisor before making personal financial decisions.
| Although the information displayed is believed to be accurate, no warranties or representations are made of any kind. |
| SAGE REAL ESTATE LIMITED |
|
|

Dir:
1-866-382-2968
Bus:
416-548-7854
Fax:
416-981-7184
| Book Showing | Email a Friend |
Jump To:
At a Glance:
| Type: | Condo - Condo Apt |
| Area: | Toronto |
| Municipality: | Toronto |
| Neighbourhood: | Stonegate-Queensway |
| Style: | Apartment |
| Approximate Age: | 31-50 |
| Tax: | $5,808.15 |
| Maintenance Fee: | $2,101.86 |
| Beds: | 2 |
| Baths: | 3 |
| Garage: | 2 |
| Fireplace: | N |
Locatin Map:
Payment Calculator:
- Color Examples
- Green
- Black and Gold
- Dark Navy Blue And Gold
- Cyan
- Black
- Purple
- Gray
- Blue and Black
- Orange and Black
- Red
- Magenta
- Gold
- Device Examples

