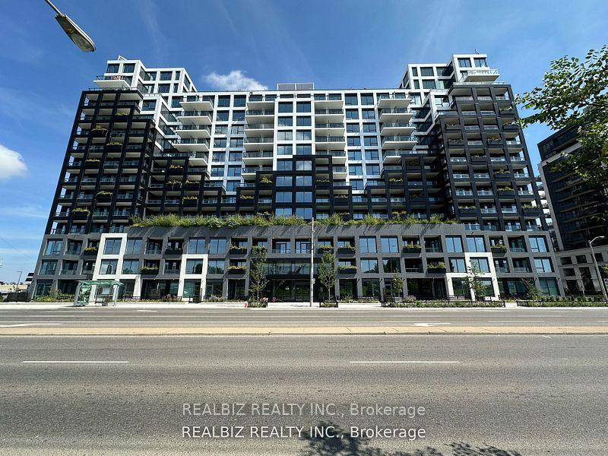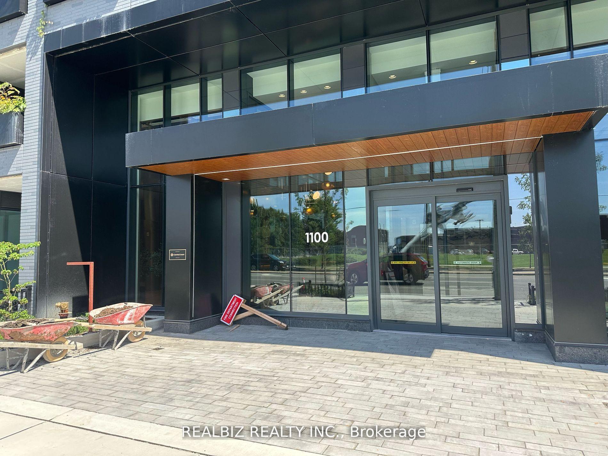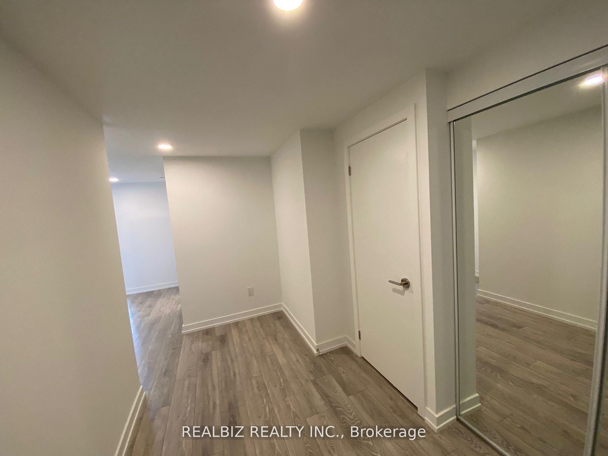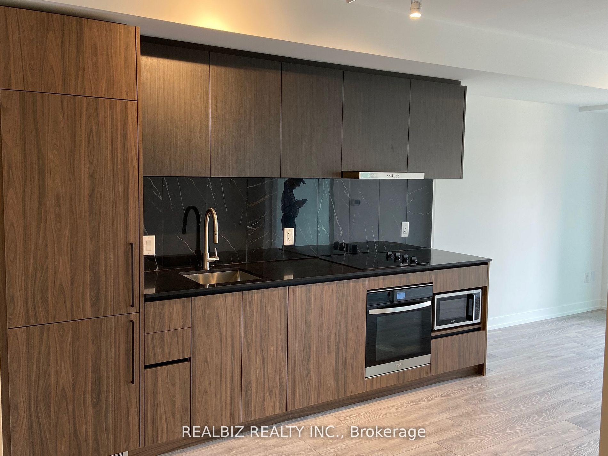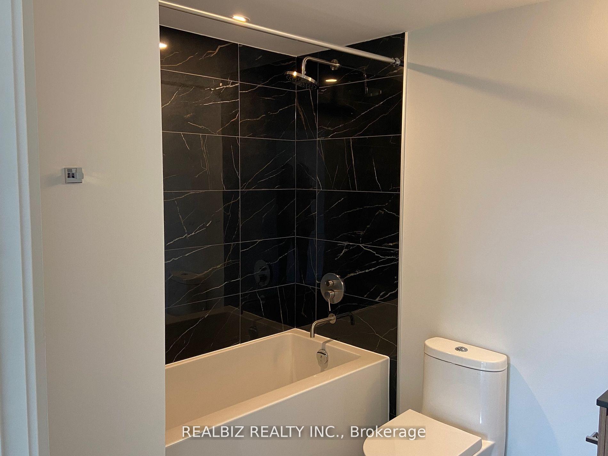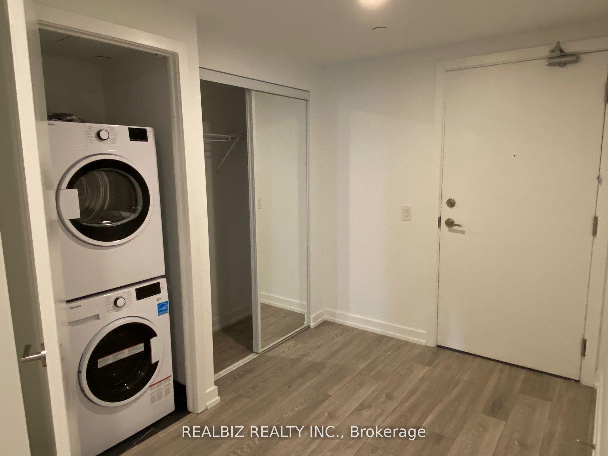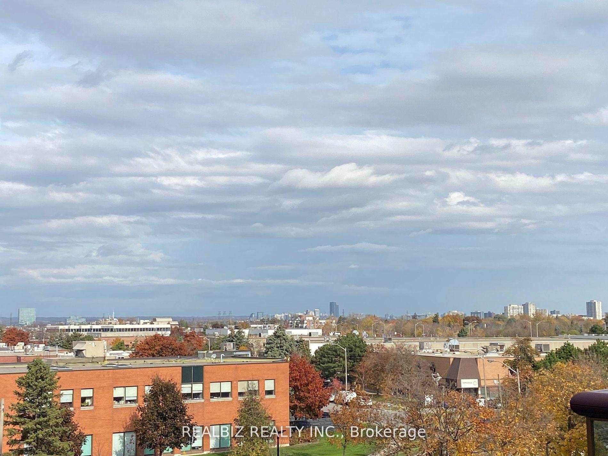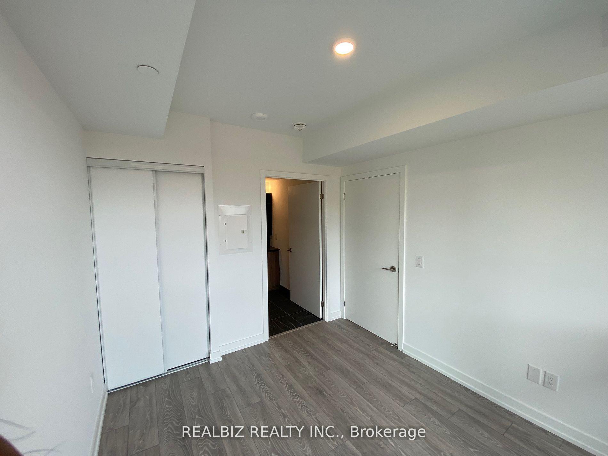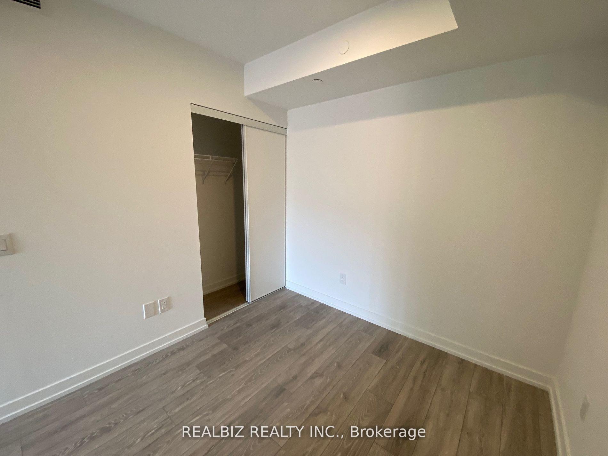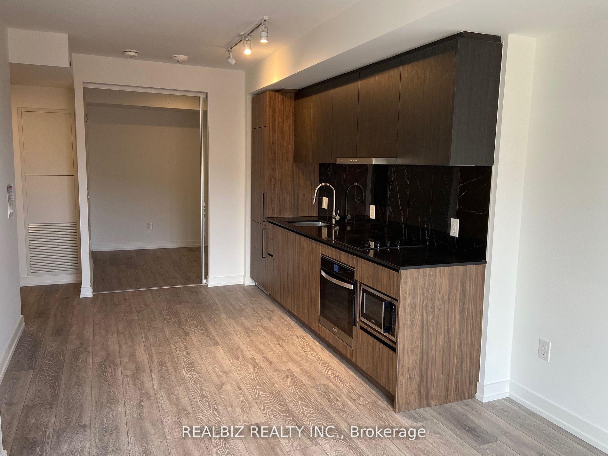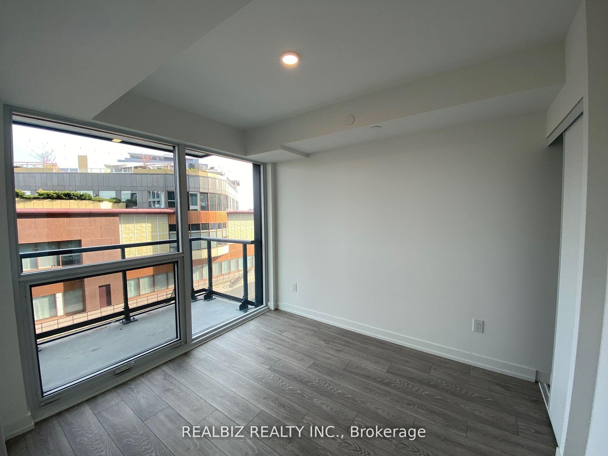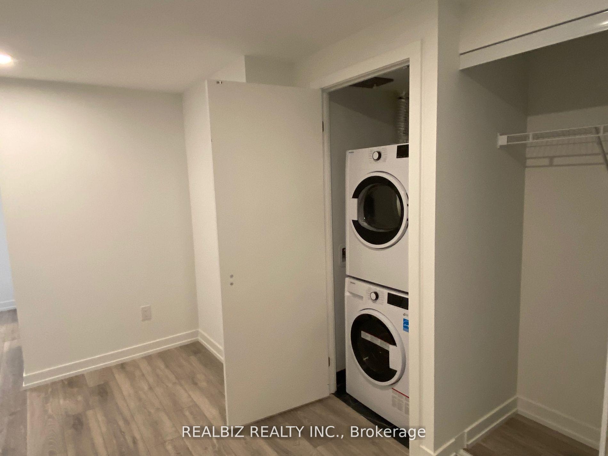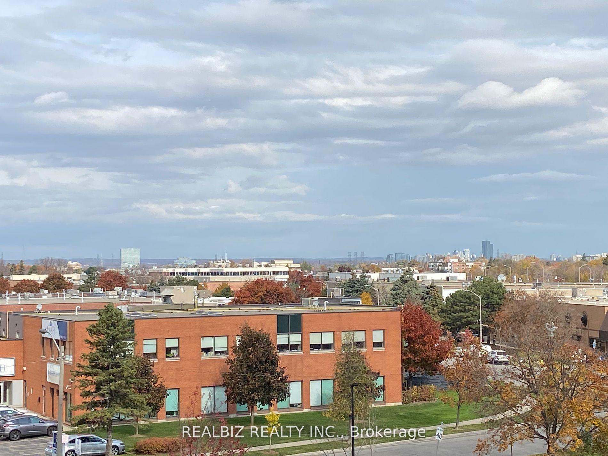$2,699
Available - For Rent
Listing ID: W11911534
1100 Sheppard Ave West , Unit 501, Toronto, M3J 0H1, Ontario
| Client RemarksStep into luxury never lived before at The Westline Condominiums! This stunning 2 Bedroom suite boasts a contemporary kitchen with custom cabinetry, stainless steel appliances, a stylish stone backsplash, and sleek countertops. The undermount sink and under-cabinet lighting provide a sophisticated touch. Floor-to-ceiling windows flood the space with natural light and offer breathtaking, unobstructed views of the south-facing park. The primary bedroom is generously sized, featuring a 4-piece ensuite, a large closet, and expansive windows. The second bedroom is thoughtfully designed with glass sliding doors and ample closet space. Situated just steps from the TTC bus and Sheppard West Subway Station, you're perfectly positioned for a quick commute to York University, downtown Toronto, Downsview GO Station, Downsview Park, Yorkdale Shopping Centre, and major highways like the 400 and 401. Amenities feature a gym, co-working spaces, guest suites, and a rooftop terrace with a kids' play area, BBQs, and a tanning deck. |
| Extras: Includes a glass-top stove, fridge, microwave, dishwasher, and stacked washer/dryer. Comes with one parking spot and locker |
| Price | $2,699 |
| Address: | 1100 Sheppard Ave West , Unit 501, Toronto, M3J 0H1, Ontario |
| Province/State: | Ontario |
| Condo Corporation No | TSCC |
| Level | 4 |
| Unit No | 1 |
| Directions/Cross Streets: | Sheppard & Allen Rd |
| Rooms: | 5 |
| Bedrooms: | 2 |
| Bedrooms +: | |
| Kitchens: | 1 |
| Family Room: | N |
| Basement: | None |
| Furnished: | N |
| Approximatly Age: | New |
| Property Type: | Condo Apt |
| Style: | Apartment |
| Exterior: | Brick, Concrete |
| Garage Type: | Underground |
| Garage(/Parking)Space: | 1.00 |
| Drive Parking Spaces: | 0 |
| Park #1 | |
| Parking Spot: | 188 |
| Parking Type: | Exclusive |
| Legal Description: | P3 |
| Exposure: | S |
| Balcony: | Open |
| Locker: | Owned |
| Pet Permited: | N |
| Retirement Home: | N |
| Approximatly Age: | New |
| Approximatly Square Footage: | 800-899 |
| Building Amenities: | Bbqs Allowed, Bike Storage, Concierge, Guest Suites, Gym, Visitor Parking |
| CAC Included: | Y |
| Common Elements Included: | Y |
| Heat Included: | Y |
| Parking Included: | Y |
| Fireplace/Stove: | N |
| Heat Source: | Gas |
| Heat Type: | Forced Air |
| Central Air Conditioning: | Central Air |
| Central Vac: | N |
| Ensuite Laundry: | Y |
| Elevator Lift: | Y |
| Although the information displayed is believed to be accurate, no warranties or representations are made of any kind. |
| REALBIZ REALTY INC. |
|
|

Dir:
1-866-382-2968
Bus:
416-548-7854
Fax:
416-981-7184
| Book Showing | Email a Friend |
Jump To:
At a Glance:
| Type: | Condo - Condo Apt |
| Area: | Toronto |
| Municipality: | Toronto |
| Neighbourhood: | York University Heights |
| Style: | Apartment |
| Approximate Age: | New |
| Beds: | 2 |
| Baths: | 2 |
| Garage: | 1 |
| Fireplace: | N |
Locatin Map:
- Color Examples
- Green
- Black and Gold
- Dark Navy Blue And Gold
- Cyan
- Black
- Purple
- Gray
- Blue and Black
- Orange and Black
- Red
- Magenta
- Gold
- Device Examples

