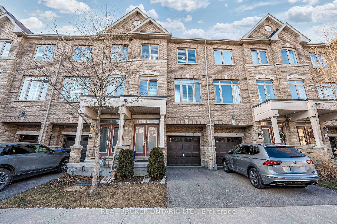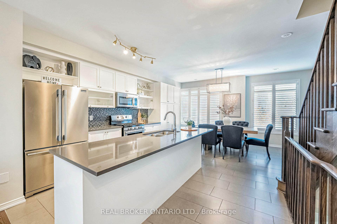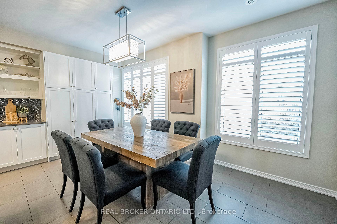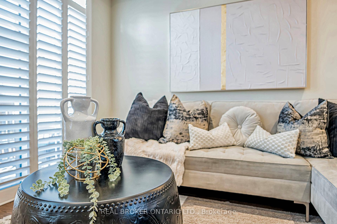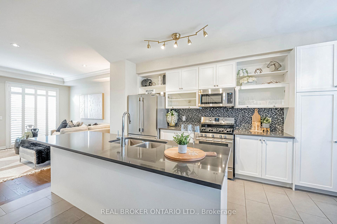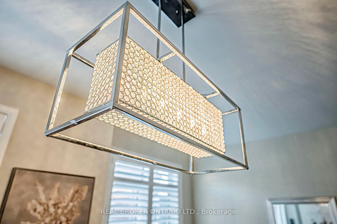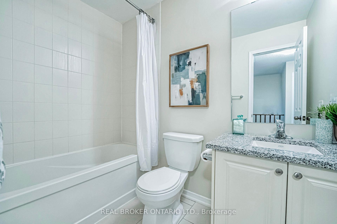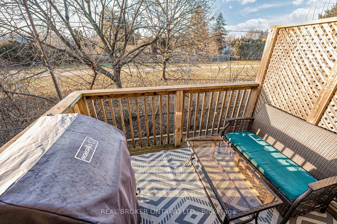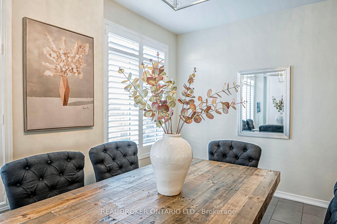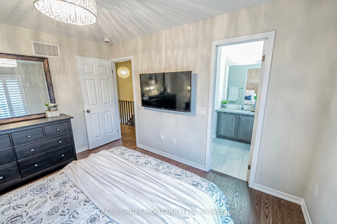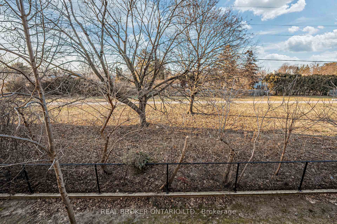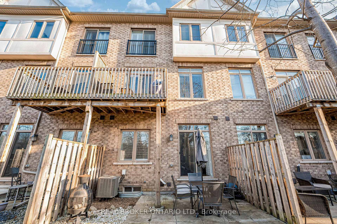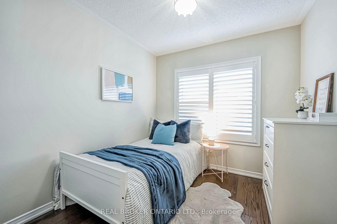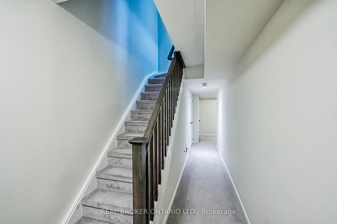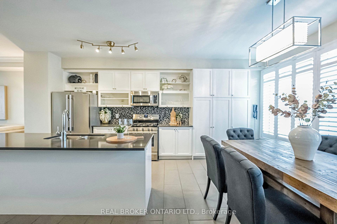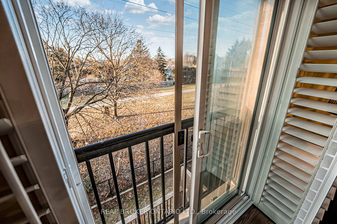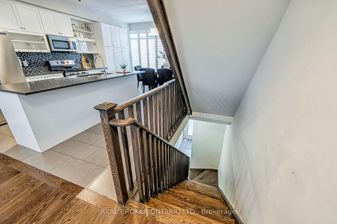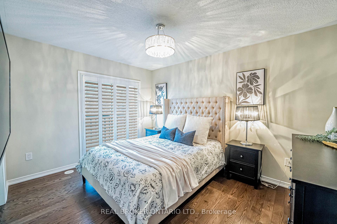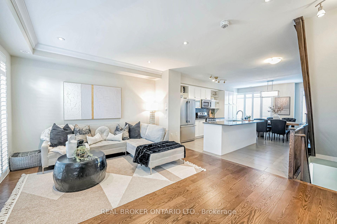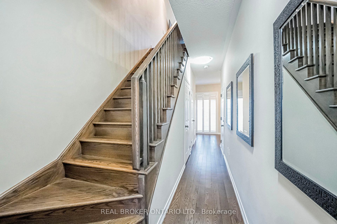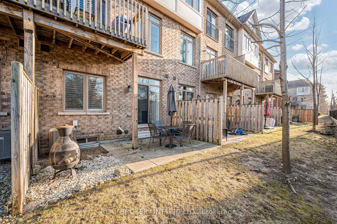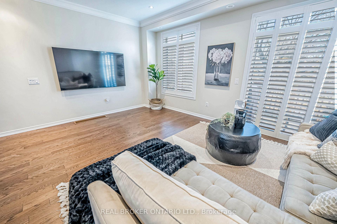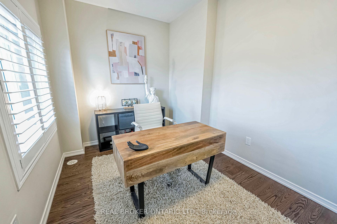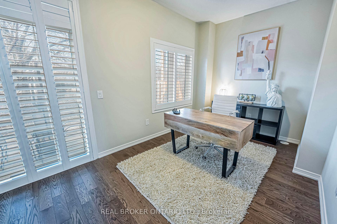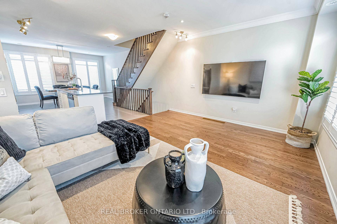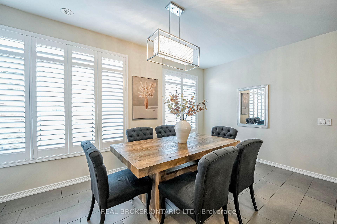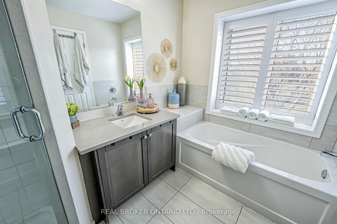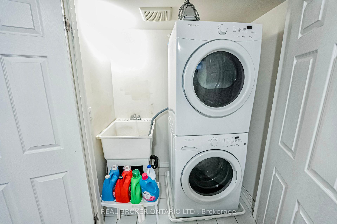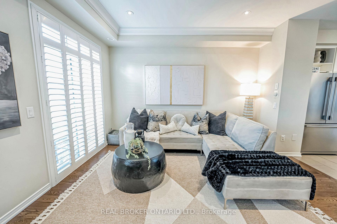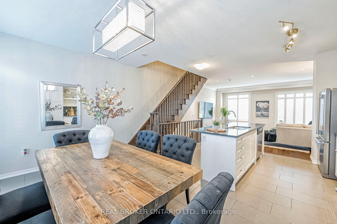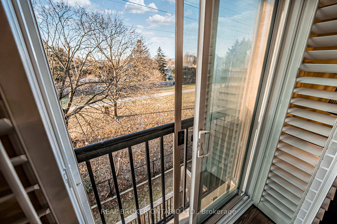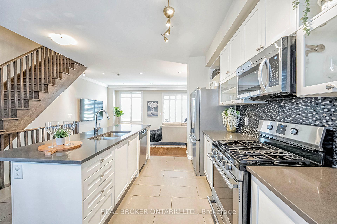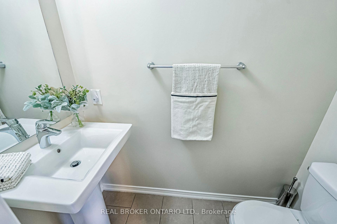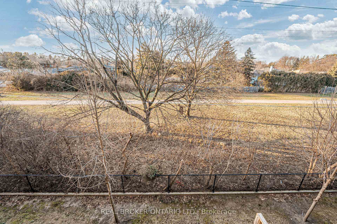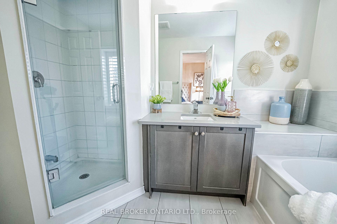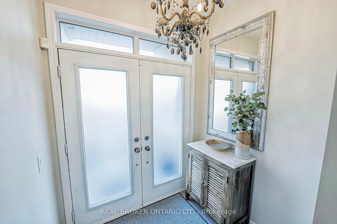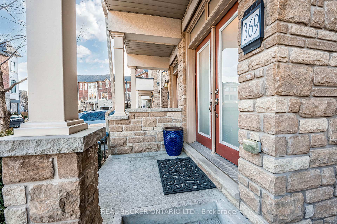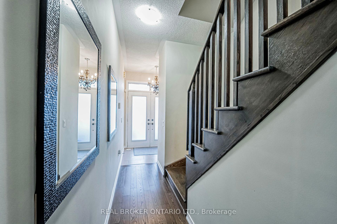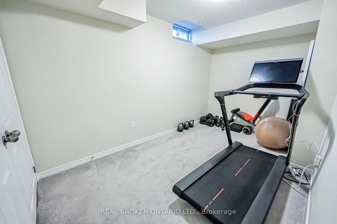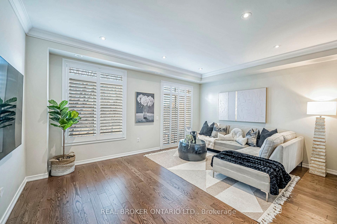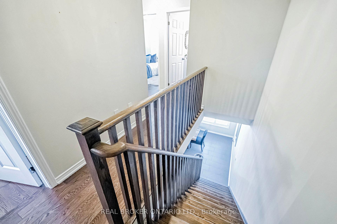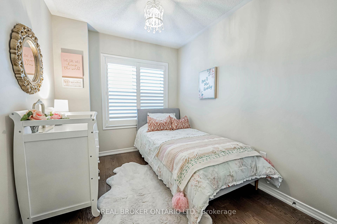$899,000
Available - For Sale
Listing ID: W11910863
369 Ladycroft Terr , Mississauga, L5A 3N7, Ontario
| Community and convenience come together with this low-maintenance townhome in south-east Cooksville! The main living area features a bright and sleek, open-concept kitchen with stainless steel appliances, a large breakfast bar - great for entertaining, spacious dining area and plenty of extra storage. The ground floor family room is filled with natural light and makes a great work from home space. Rich hardwood floors flow through the living areas and bedrooms, creating a warm atmosphere while 9ft ceilings add a sense of space and comfort. The primary bedroom checks all the boxes with a spacious walk-in closet, a 4-piece ensuite with a spa-like soaker tub and a Juliette balcony overlooking green space. Enjoy two outdoor spaces: a ground floor terrace and a 2nd floor balcony off the living room - both backing onto a walking trail with no rear neighbours. Close to top-rated schools, with One Health fitness club at your doorstep, easy access to the QEW, 427, and 401, plus MiWay and GO transit, this home is nestled in a quiet complex and ready for your next chapter. |
| Extras: Stainless Steel Appliances: Double Door Fridge, Gas Stove, Dishwasher & Microwave. Washer/Dryer, All Electric Light Fixtures & California Shutters, BBQ and Patio Furniture. |
| Price | $899,000 |
| Taxes: | $5301.24 |
| Maintenance Fee: | 249.53 |
| Address: | 369 Ladycroft Terr , Mississauga, L5A 3N7, Ontario |
| Province/State: | Ontario |
| Condo Corporation No | PSCC |
| Level | 1 |
| Unit No | 10 |
| Directions/Cross Streets: | N Service Rd and Cawthra |
| Rooms: | 7 |
| Rooms +: | 1 |
| Bedrooms: | 3 |
| Bedrooms +: | |
| Kitchens: | 1 |
| Family Room: | Y |
| Basement: | Finished, Full |
| Property Type: | Condo Townhouse |
| Style: | 3-Storey |
| Exterior: | Brick, Stone |
| Garage Type: | Built-In |
| Garage(/Parking)Space: | 1.00 |
| Drive Parking Spaces: | 1 |
| Park #1 | |
| Parking Type: | Owned |
| Exposure: | S |
| Balcony: | Open |
| Locker: | None |
| Pet Permited: | Restrict |
| Approximatly Square Footage: | 1600-1799 |
| Building Amenities: | Bbqs Allowed, Visitor Parking |
| Property Features: | Park, Public Transit, School |
| Maintenance: | 249.53 |
| Common Elements Included: | Y |
| Parking Included: | Y |
| Building Insurance Included: | Y |
| Fireplace/Stove: | N |
| Heat Source: | Gas |
| Heat Type: | Forced Air |
| Central Air Conditioning: | Central Air |
| Central Vac: | N |
| Ensuite Laundry: | Y |
$
%
Years
This calculator is for demonstration purposes only. Always consult a professional
financial advisor before making personal financial decisions.
| Although the information displayed is believed to be accurate, no warranties or representations are made of any kind. |
| REAL BROKER ONTARIO LTD. |
|
|

Dir:
1-866-382-2968
Bus:
416-548-7854
Fax:
416-981-7184
| Virtual Tour | Book Showing | Email a Friend |
Jump To:
At a Glance:
| Type: | Condo - Condo Townhouse |
| Area: | Peel |
| Municipality: | Mississauga |
| Neighbourhood: | Cooksville |
| Style: | 3-Storey |
| Tax: | $5,301.24 |
| Maintenance Fee: | $249.53 |
| Beds: | 3 |
| Baths: | 3 |
| Garage: | 1 |
| Fireplace: | N |
Locatin Map:
Payment Calculator:
- Color Examples
- Green
- Black and Gold
- Dark Navy Blue And Gold
- Cyan
- Black
- Purple
- Gray
- Blue and Black
- Orange and Black
- Red
- Magenta
- Gold
- Device Examples

