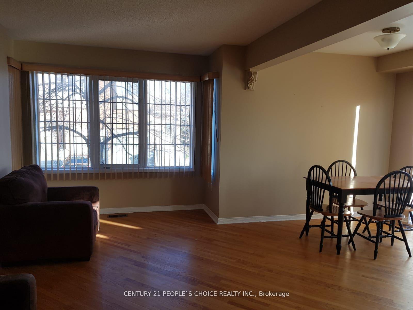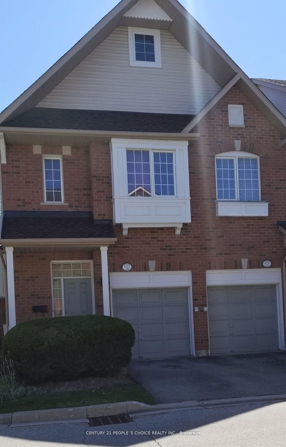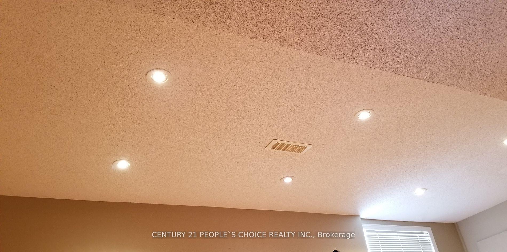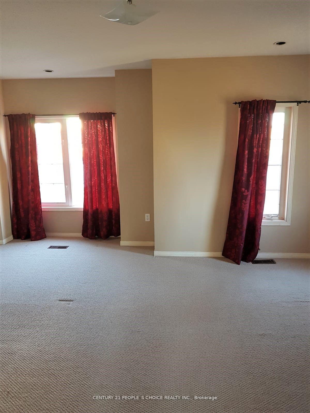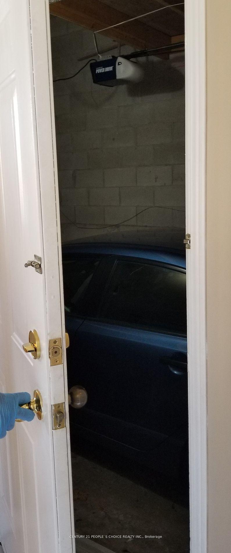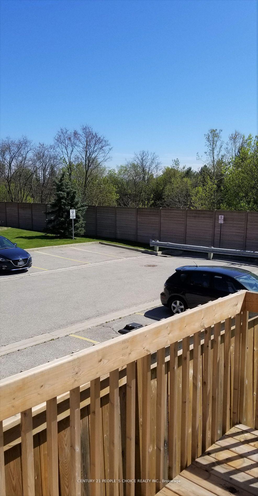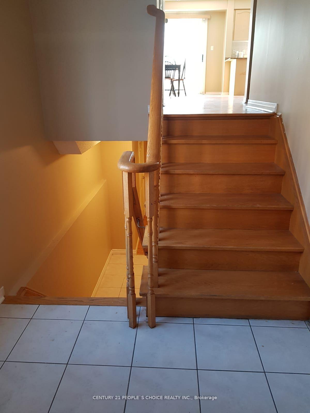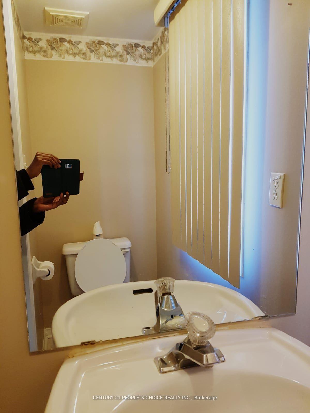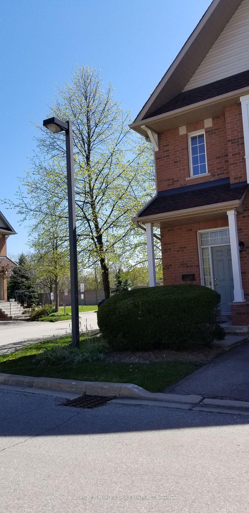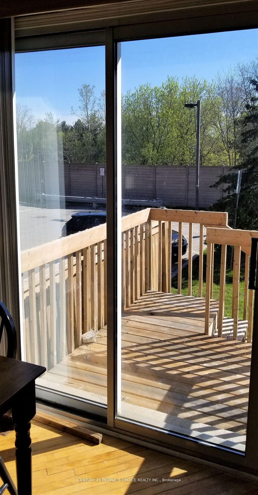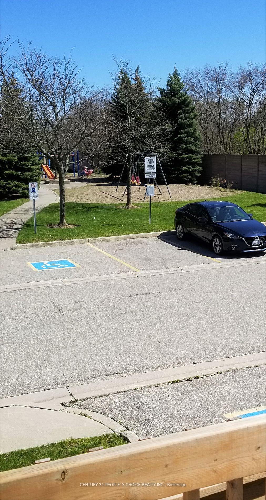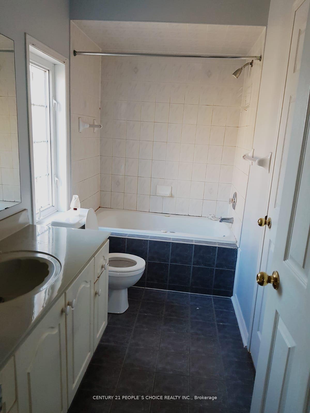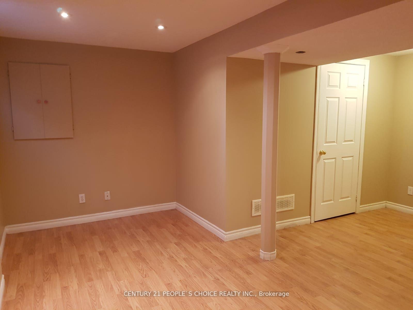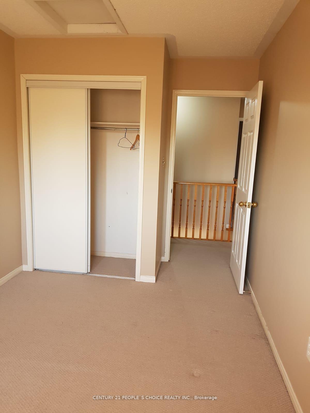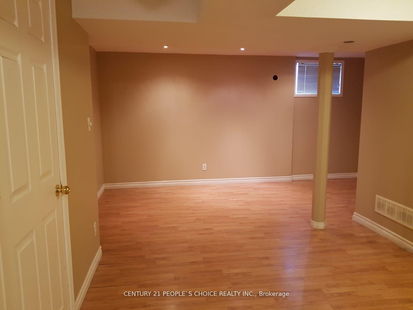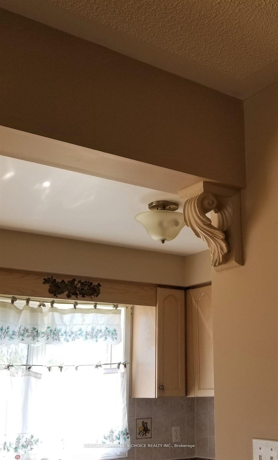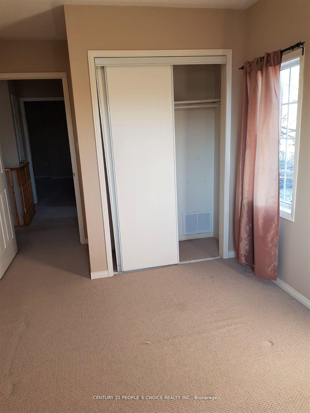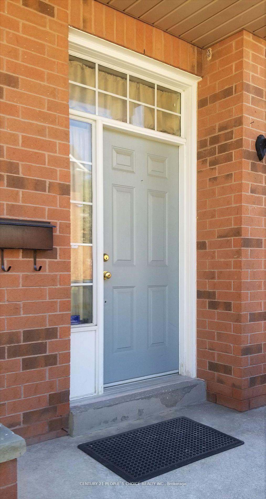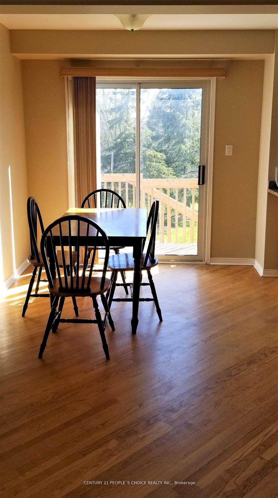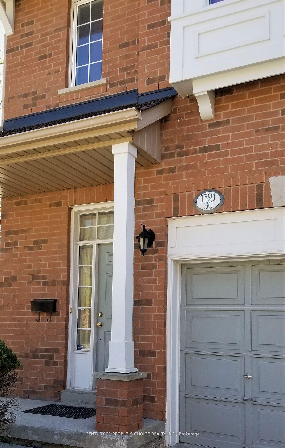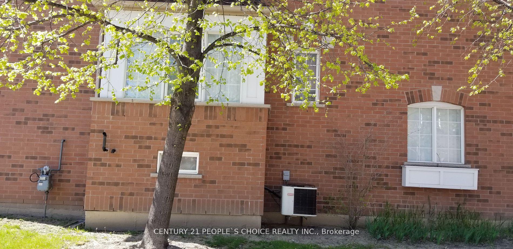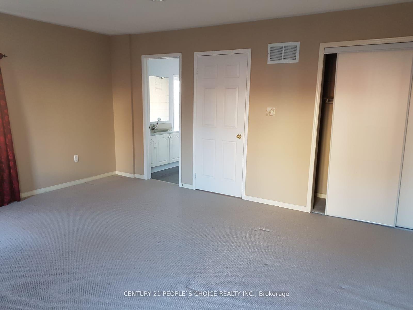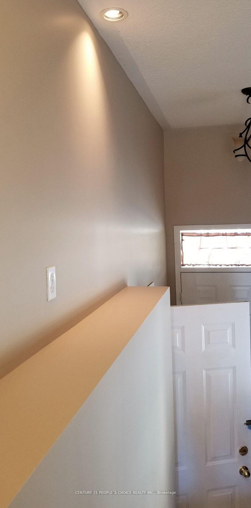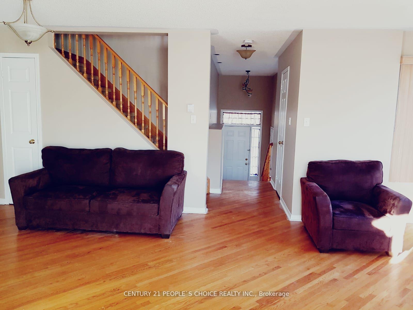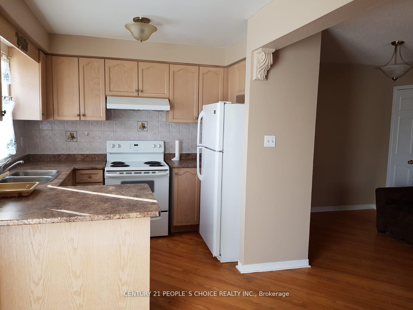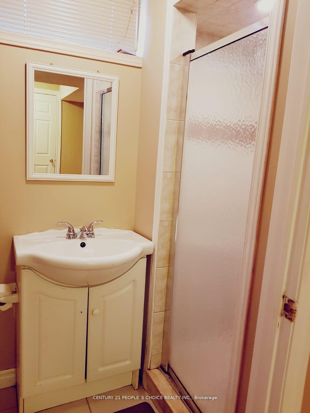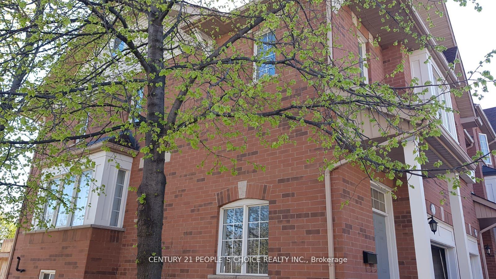$3,300
Available - For Rent
Listing ID: W11910702
1591 South Parade Crt , Unit 30, Mississauga, L5M 6G1, Ontario
| Location, Location, Location! Welcome to this bright, airy, & spacious end-unit condo townhouse in a prime, highly sought after neighborhood. It feels like a semi-detached home. This home is situated across from a serene parkette where you can watch your children play. Step inside to an open-concept main floor that seamlessly flows onto a walkout deck. The backyard features a covered area under the deck, perfect for BBQs and gatherings, with a wide open space to just enjoy the green. Landscaping is maintained by the Condo Corp. There is a direct access to the garage from within the home. This property has seen recent updates, including freshly painted exteriors and new windows installed recently. Transit Options Galore: Minutes to Erindale GO Station and steps to two major city bus stops and a GO bus stop. Exceptional Amenities Nearby: Credit Valley Hospital, Roseborough Centre (offering banks, grocery stores, and medical offices), and the popular Adonis store are all within easy reach. Family-Friendly Perks: Proximity to major shopping centers, top-rated schools, and guest parking nearby. Dont miss out on this must-see property that combines location, comfort and convenience. Book your showing today. |
| Extras: Highwalk-score. Landscaping & Common-elements snow removal included. |
| Price | $3,300 |
| Address: | 1591 South Parade Crt , Unit 30, Mississauga, L5M 6G1, Ontario |
| Province/State: | Ontario |
| Condo Corporation No | PCC |
| Level | 1 |
| Unit No | 30 |
| Directions/Cross Streets: | Eglinton/Creditview |
| Rooms: | 7 |
| Rooms +: | 1 |
| Bedrooms: | 3 |
| Bedrooms +: | |
| Kitchens: | 1 |
| Family Room: | N |
| Basement: | Finished, Full |
| Furnished: | Part |
| Property Type: | Condo Townhouse |
| Style: | 2-Storey |
| Exterior: | Brick |
| Garage Type: | Built-In |
| Garage(/Parking)Space: | 1.00 |
| Drive Parking Spaces: | 1 |
| Park #1 | |
| Parking Type: | Exclusive |
| Exposure: | Ne |
| Balcony: | None |
| Locker: | None |
| Pet Permited: | N |
| Retirement Home: | N |
| Approximatly Square Footage: | 1200-1399 |
| Building Amenities: | Bbqs Allowed, Visitor Parking |
| Property Features: | Fenced Yard, Hospital, Park, Public Transit, Rec Centre, School |
| Common Elements Included: | Y |
| Parking Included: | Y |
| Building Insurance Included: | Y |
| Fireplace/Stove: | N |
| Heat Source: | Gas |
| Heat Type: | Forced Air |
| Central Air Conditioning: | Central Air |
| Central Vac: | N |
| Laundry Level: | Lower |
| Ensuite Laundry: | Y |
| Although the information displayed is believed to be accurate, no warranties or representations are made of any kind. |
| CENTURY 21 PEOPLE`S CHOICE REALTY INC. |
|
|

Dir:
1-866-382-2968
Bus:
416-548-7854
Fax:
416-981-7184
| Book Showing | Email a Friend |
Jump To:
At a Glance:
| Type: | Condo - Condo Townhouse |
| Area: | Peel |
| Municipality: | Mississauga |
| Neighbourhood: | East Credit |
| Style: | 2-Storey |
| Beds: | 3 |
| Baths: | 3 |
| Garage: | 1 |
| Fireplace: | N |
Locatin Map:
- Color Examples
- Green
- Black and Gold
- Dark Navy Blue And Gold
- Cyan
- Black
- Purple
- Gray
- Blue and Black
- Orange and Black
- Red
- Magenta
- Gold
- Device Examples

