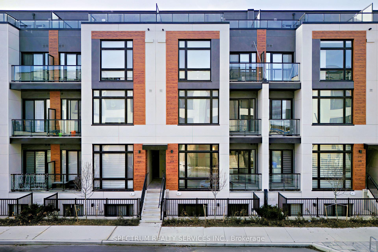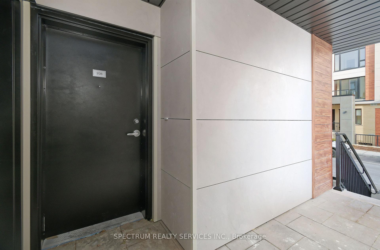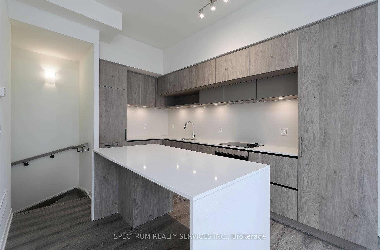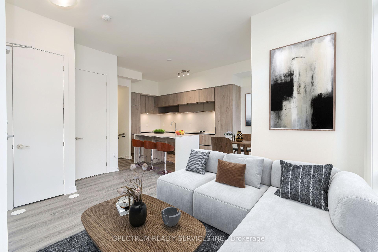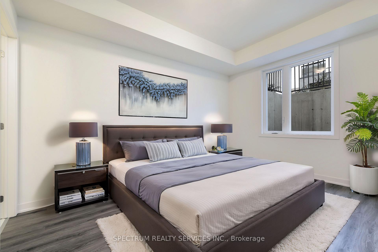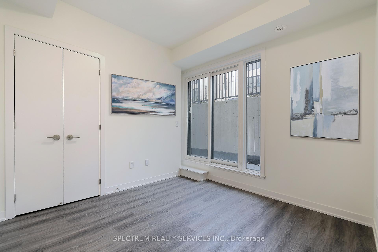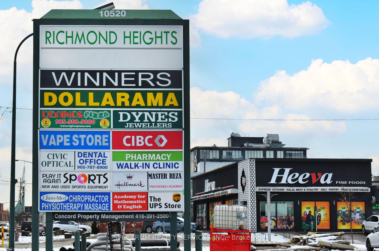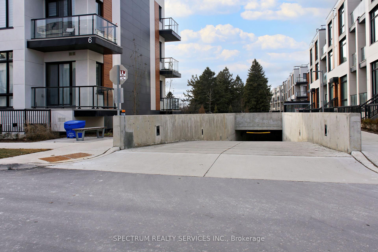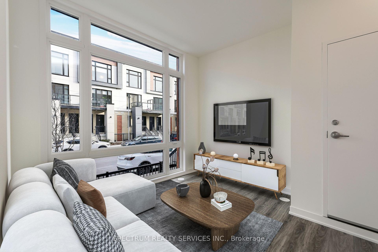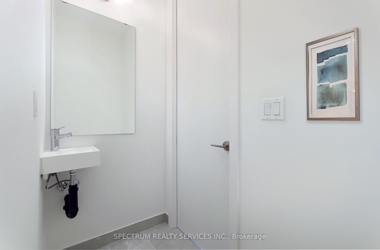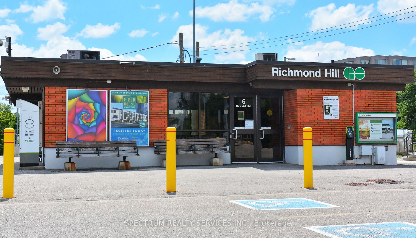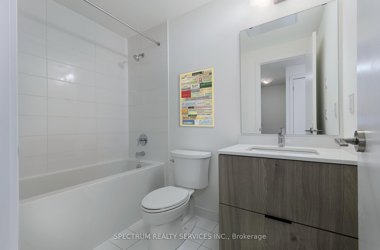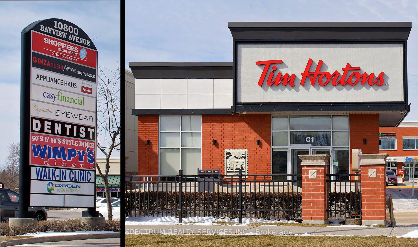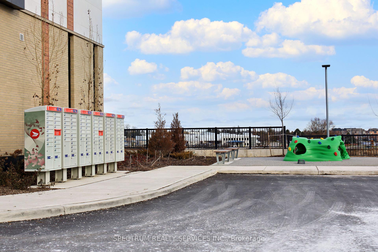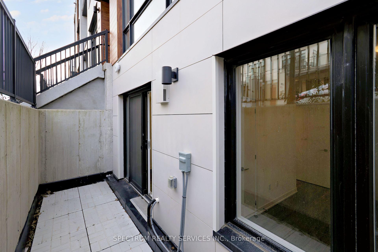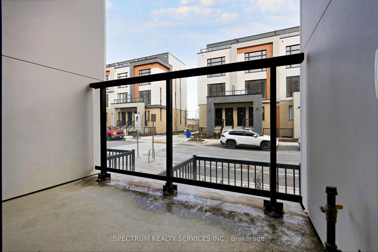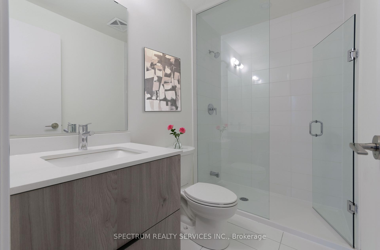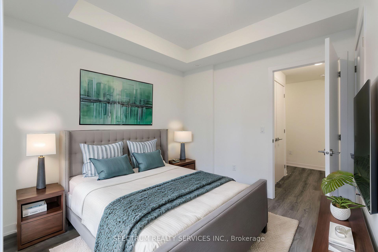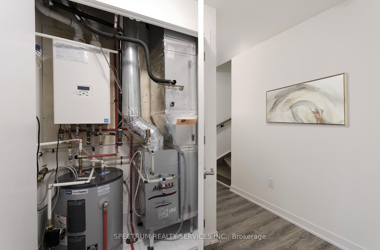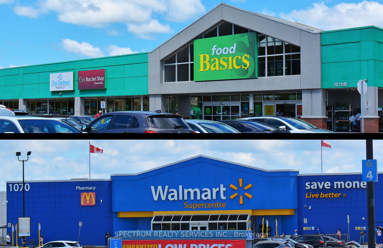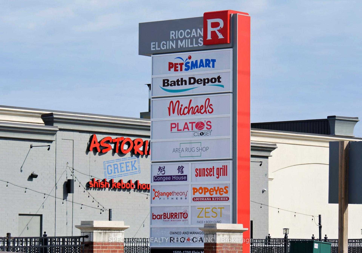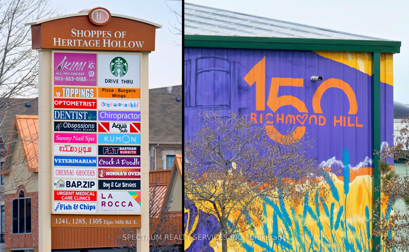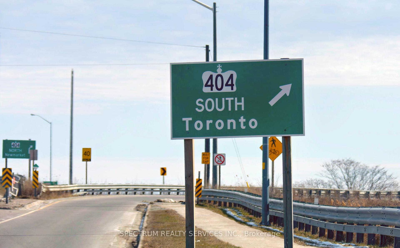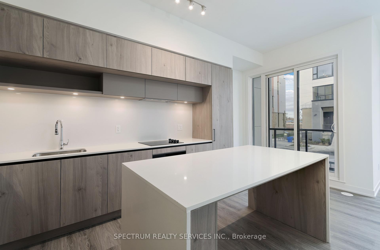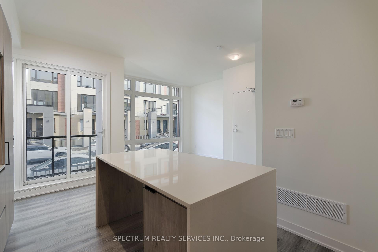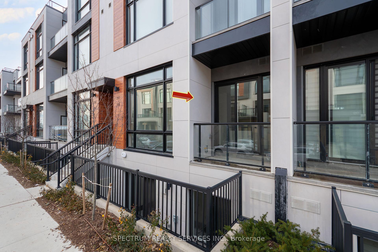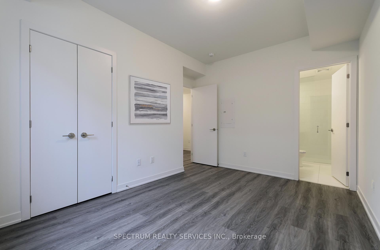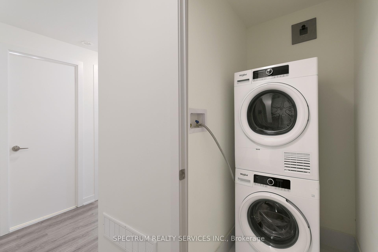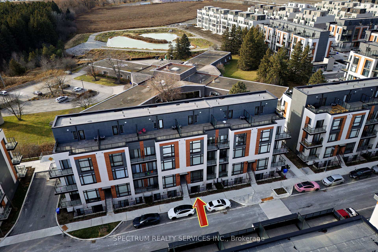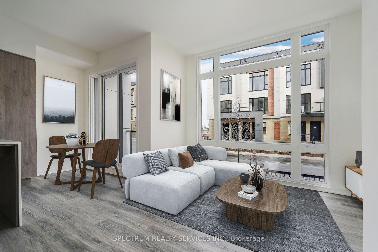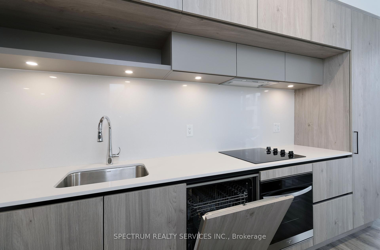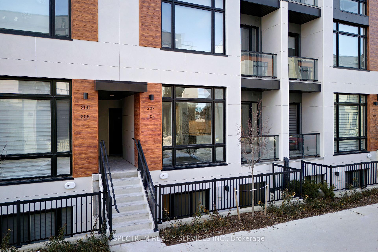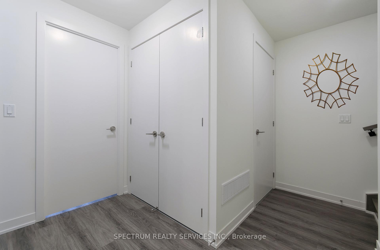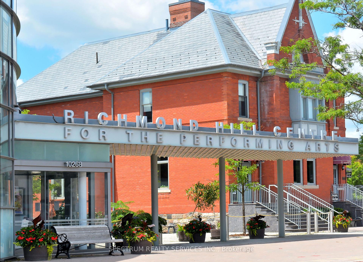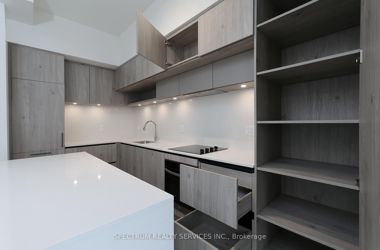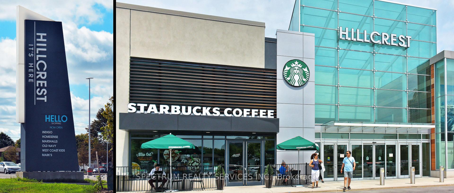$695,990
Available - For Sale
Listing ID: N11911849
8 Steckley House Lane , Unit 208, Richmond Hill, L4S 0N1, Ontario
| Welcome to a sophisticated, contemporary address. Located at Bayview/Elgin Mills, this stunning stacked Townhome unit brings together modern design with all the convenience of urban living, 959 Sqft of Open Concept floorplan will feel spacious and comfortable while floor to ceiling windows flood the room with sunlight. Close to schools, shopping, highway and GO Station. See Attached Schedule For Upgrades. Parking & Locker Included. |
| Extras: Monthly Common Expenses Include $194.45 for the dwelling unit, $49.52 for the parking unit. $13.90 for the bicycle storage locker unit and $33.90 for bulk internet. |
| Price | $695,990 |
| Taxes: | $0.00 |
| Maintenance Fee: | 0.00 |
| Address: | 8 Steckley House Lane , Unit 208, Richmond Hill, L4S 0N1, Ontario |
| Province/State: | Ontario |
| Condo Corporation No | 0 |
| Level | Low |
| Unit No | 208 |
| Locker No | 204 |
| Directions/Cross Streets: | Bayview & Elgin Mills |
| Rooms: | 5 |
| Bedrooms: | 2 |
| Bedrooms +: | |
| Kitchens: | 1 |
| Family Room: | Y |
| Basement: | None |
| Property Type: | Comm Element Condo |
| Style: | Stacked Townhse |
| Exterior: | Other |
| Garage Type: | Underground |
| Garage(/Parking)Space: | 1.00 |
| Drive Parking Spaces: | 1 |
| Park #1 | |
| Parking Type: | Owned |
| Exposure: | E |
| Balcony: | Open |
| Locker: | Owned |
| Pet Permited: | N |
| Approximatly Square Footage: | 900-999 |
| Maintenance: | 0.00 |
| Common Elements Included: | Y |
| Fireplace/Stove: | N |
| Heat Source: | Gas |
| Heat Type: | Forced Air |
| Central Air Conditioning: | Central Air |
| Central Vac: | N |
$
%
Years
This calculator is for demonstration purposes only. Always consult a professional
financial advisor before making personal financial decisions.
| Although the information displayed is believed to be accurate, no warranties or representations are made of any kind. |
| SPECTRUM REALTY SERVICES INC. |
|
|

Dir:
1-866-382-2968
Bus:
416-548-7854
Fax:
416-981-7184
| Book Showing | Email a Friend |
Jump To:
At a Glance:
| Type: | Condo - Comm Element Condo |
| Area: | York |
| Municipality: | Richmond Hill |
| Neighbourhood: | Rural Richmond Hill |
| Style: | Stacked Townhse |
| Beds: | 2 |
| Baths: | 3 |
| Garage: | 1 |
| Fireplace: | N |
Locatin Map:
Payment Calculator:
- Color Examples
- Green
- Black and Gold
- Dark Navy Blue And Gold
- Cyan
- Black
- Purple
- Gray
- Blue and Black
- Orange and Black
- Red
- Magenta
- Gold
- Device Examples

