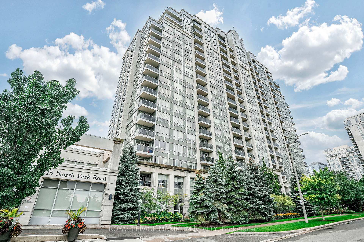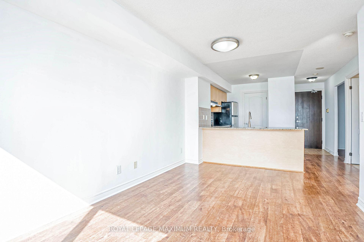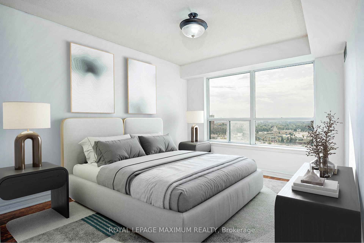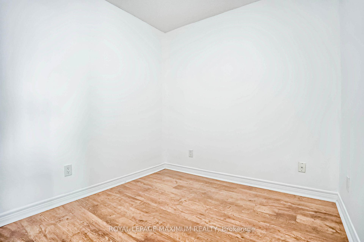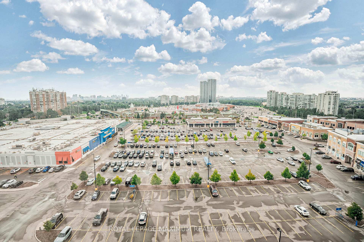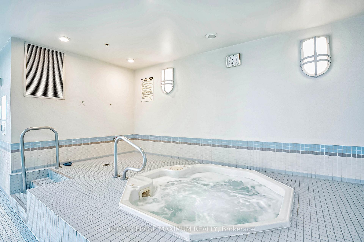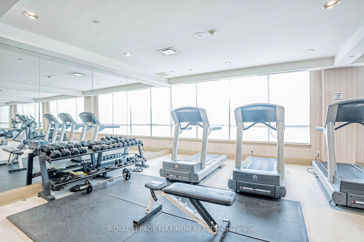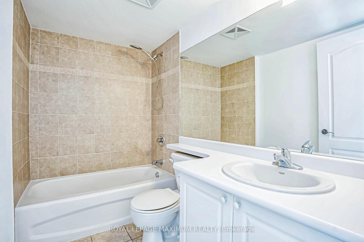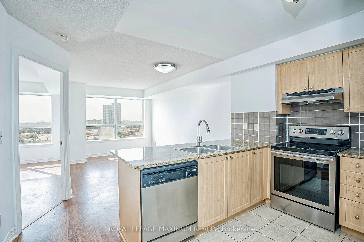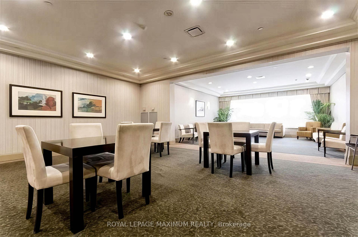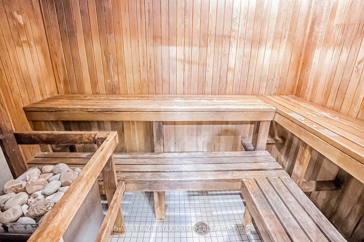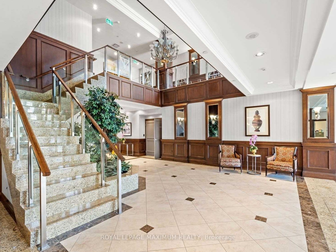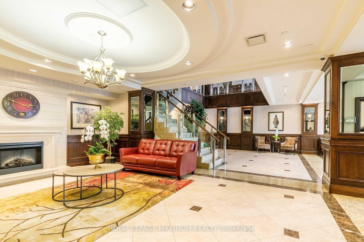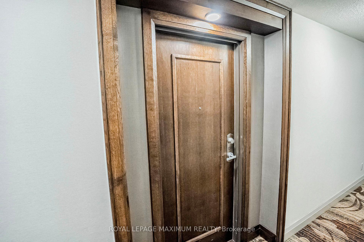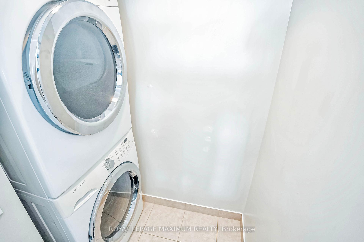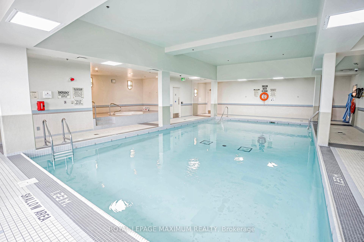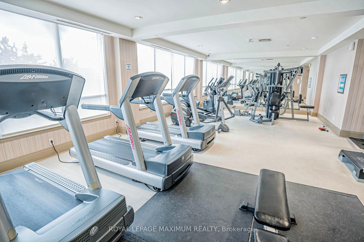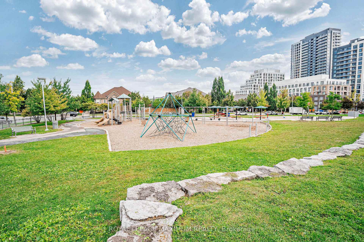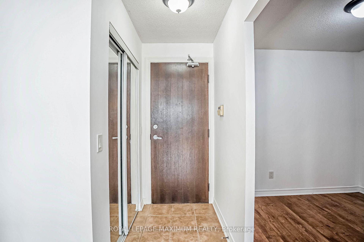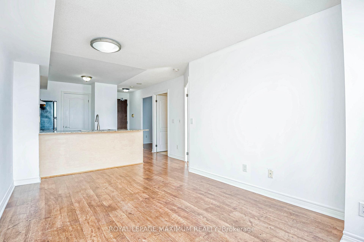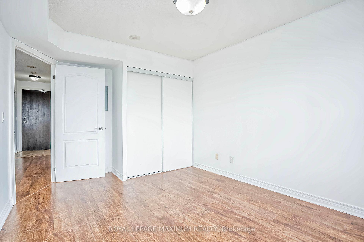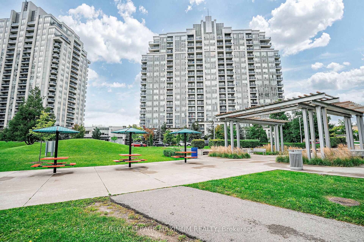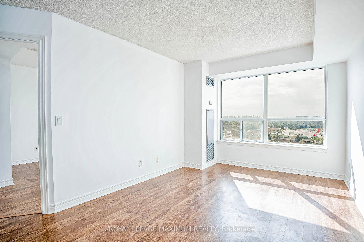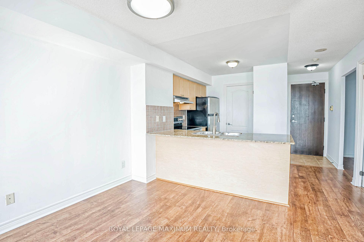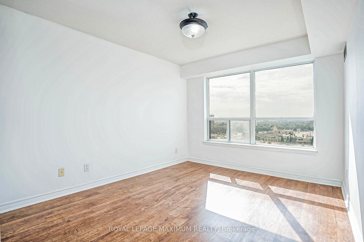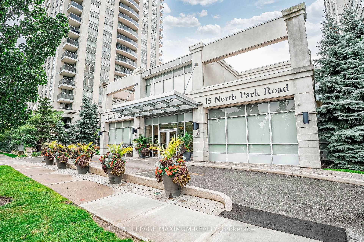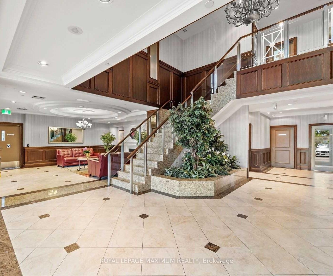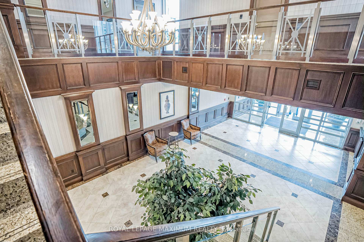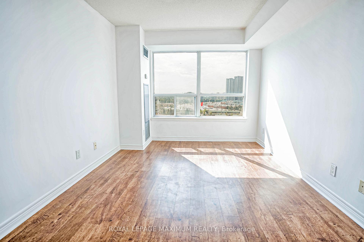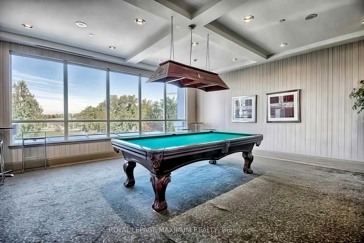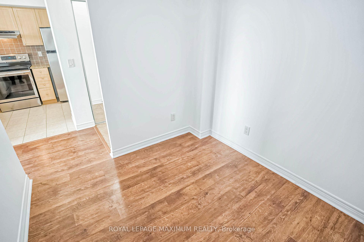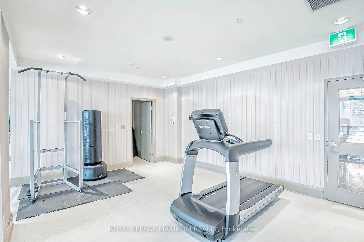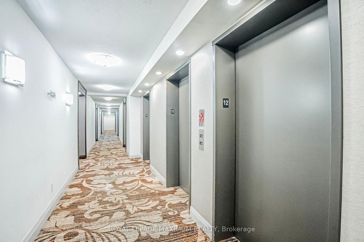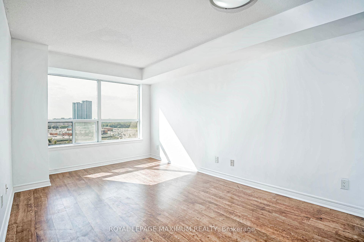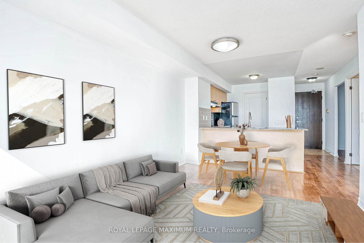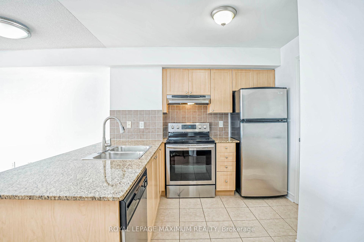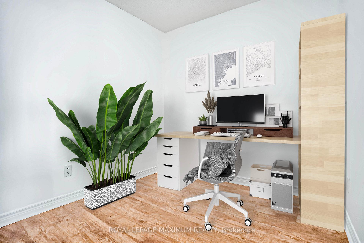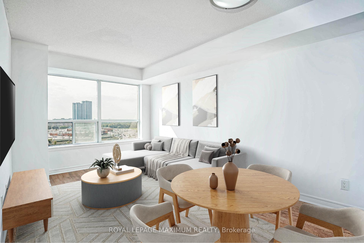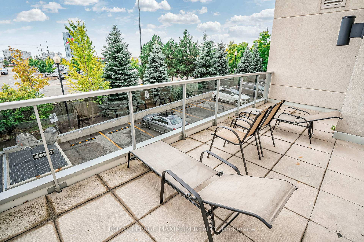$568,880
Available - For Sale
Listing ID: N11896713
15 North Park Rd , Unit 1203, Vaughan, L4J 0A1, Ontario
| Great Value In The City: This Wonderful Condo Is Nestled In The Coveted Beverley Condos @ Thornhill City Centre Located In The Heart Of The Sought-After Thornhill Area. Suite Features: Exceptional Layout w/635 Sq.Ft, 1 Large Bedroom + Den, 1 Bath, Functional Kitchen w/S.S Appliances, Granite Countertops, Flush Breakfast Bar (Fits 4 Stools), Backsplash, Living/Dining Room Combined, Freshly Painted, Laminate & Ceramic Floors Throughout, Ensuite Laundry, 12th Floor Premium, Unobstructed South-View Of City, 1 Underground Parking Space (Close To Elevators), 1 Storage Locker, A+ Location & More! Building Amenities Include: Indoor Swimming Pool + Hot Tub, Sauna, Gym, Party Room, Billiards w/Pool Table & Security Guard Onsite. Just Steps Away From The Iconic Promenade Shopping Centre, Thornhill Green Park & Public Transit. And Within Close Proximity To Langstaff GO Station & Highway 407-ETR. This Condo Is An Excellent Acquisition For Those Seeking Comfort, Investment & Entertainment! |
| Extras: *Click The Multimedia Virtual Tour Link For Additional Photos/Video & Schedule Your Personal Tour Today To View This Wonderful Move-In Ready Condo* |
| Price | $568,880 |
| Taxes: | $2212.79 |
| Maintenance Fee: | 582.45 |
| Address: | 15 North Park Rd , Unit 1203, Vaughan, L4J 0A1, Ontario |
| Province/State: | Ontario |
| Condo Corporation No | YRSCC |
| Level | 12 |
| Unit No | 3 |
| Directions/Cross Streets: | BATHURST ST & CENTRE ST |
| Rooms: | 5 |
| Rooms +: | 2 |
| Bedrooms: | 1 |
| Bedrooms +: | 1 |
| Kitchens: | 1 |
| Family Room: | N |
| Basement: | None |
| Property Type: | Condo Apt |
| Style: | Apartment |
| Exterior: | Concrete |
| Garage Type: | Underground |
| Garage(/Parking)Space: | 1.00 |
| Drive Parking Spaces: | 0 |
| Park #1 | |
| Parking Spot: | 11 |
| Parking Type: | Owned |
| Legal Description: | LEVEL A UNIT 11 |
| Exposure: | S |
| Balcony: | None |
| Locker: | Owned |
| Pet Permited: | Restrict |
| Approximatly Square Footage: | 600-699 |
| Maintenance: | 582.45 |
| CAC Included: | Y |
| Water Included: | Y |
| Common Elements Included: | Y |
| Heat Included: | Y |
| Parking Included: | Y |
| Building Insurance Included: | Y |
| Fireplace/Stove: | N |
| Heat Source: | Gas |
| Heat Type: | Forced Air |
| Central Air Conditioning: | Central Air |
| Central Vac: | N |
| Laundry Level: | Main |
$
%
Years
This calculator is for demonstration purposes only. Always consult a professional
financial advisor before making personal financial decisions.
| Although the information displayed is believed to be accurate, no warranties or representations are made of any kind. |
| ROYAL LEPAGE MAXIMUM REALTY |
|
|

Dir:
1-866-382-2968
Bus:
416-548-7854
Fax:
416-981-7184
| Virtual Tour | Book Showing | Email a Friend |
Jump To:
At a Glance:
| Type: | Condo - Condo Apt |
| Area: | York |
| Municipality: | Vaughan |
| Neighbourhood: | Beverley Glen |
| Style: | Apartment |
| Tax: | $2,212.79 |
| Maintenance Fee: | $582.45 |
| Beds: | 1+1 |
| Baths: | 1 |
| Garage: | 1 |
| Fireplace: | N |
Locatin Map:
Payment Calculator:
- Color Examples
- Green
- Black and Gold
- Dark Navy Blue And Gold
- Cyan
- Black
- Purple
- Gray
- Blue and Black
- Orange and Black
- Red
- Magenta
- Gold
- Device Examples

