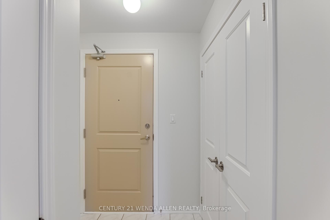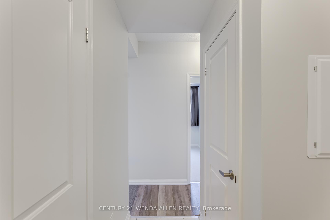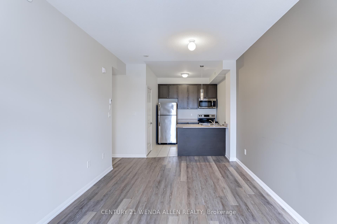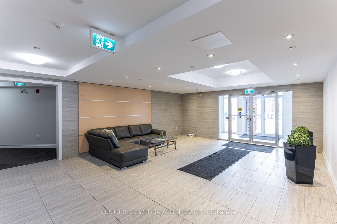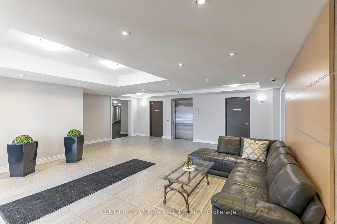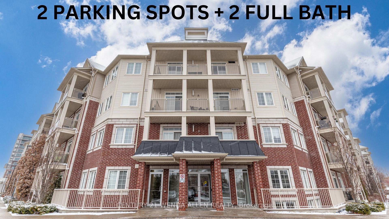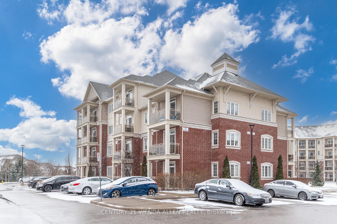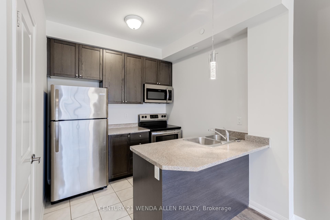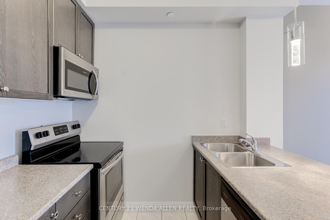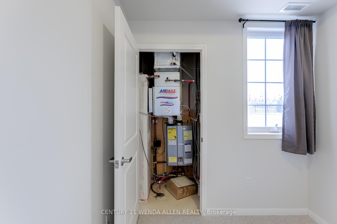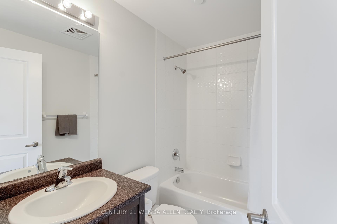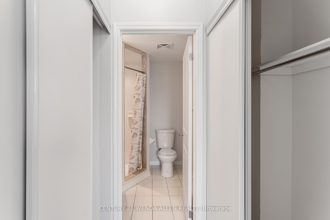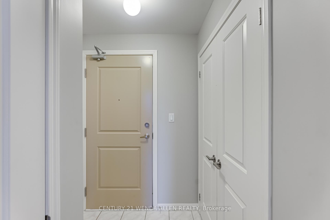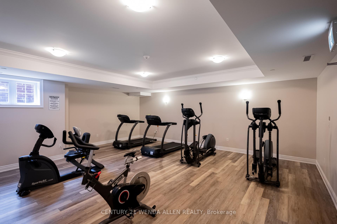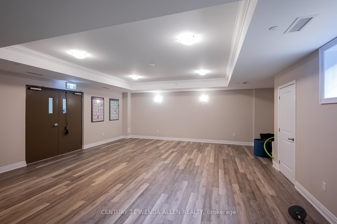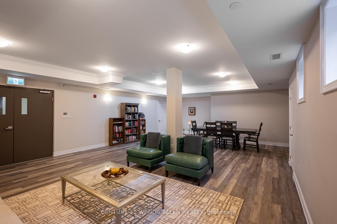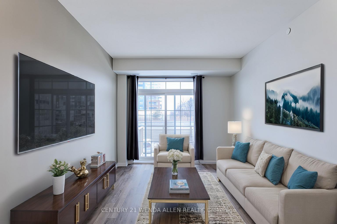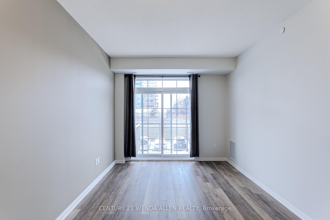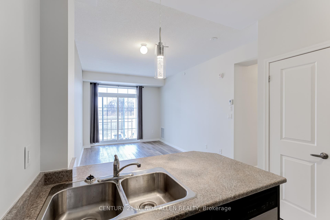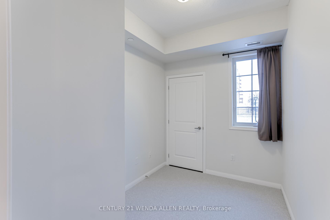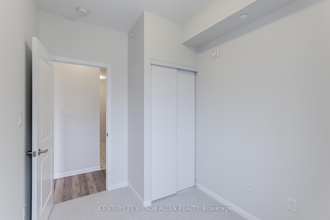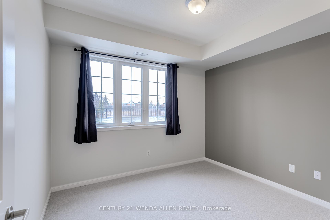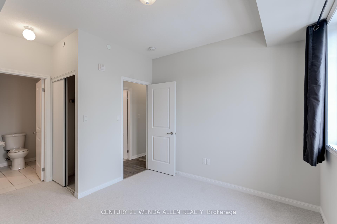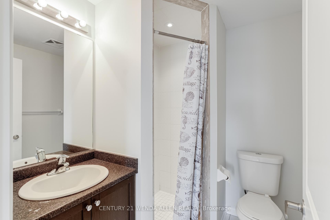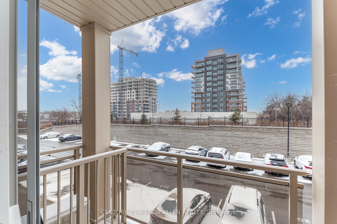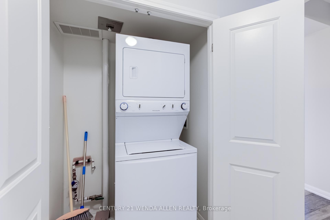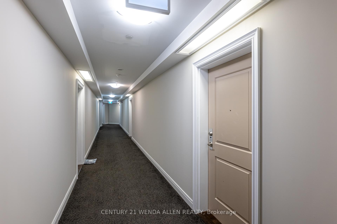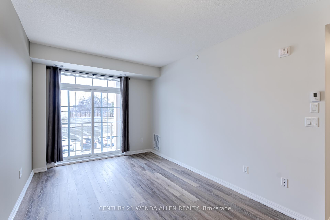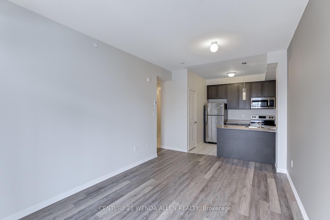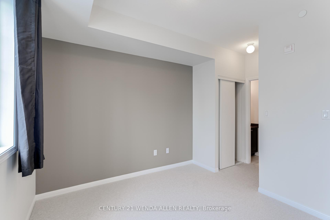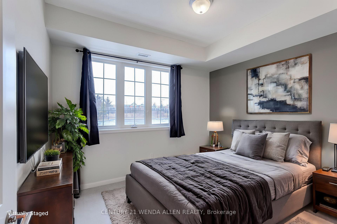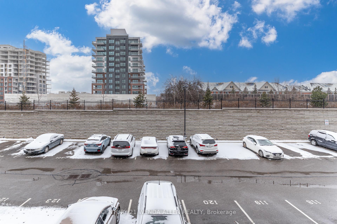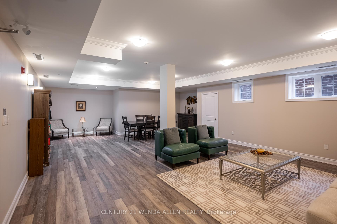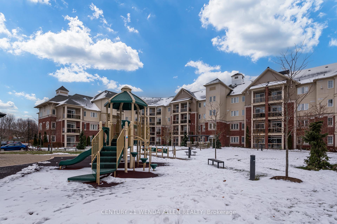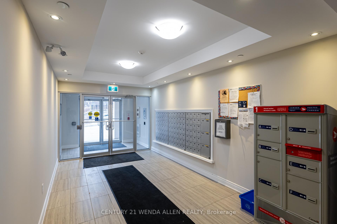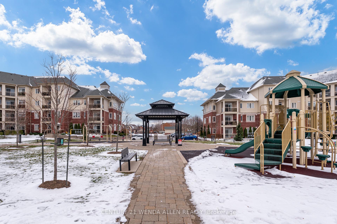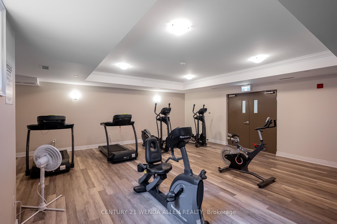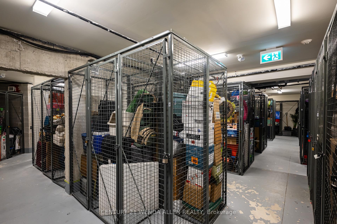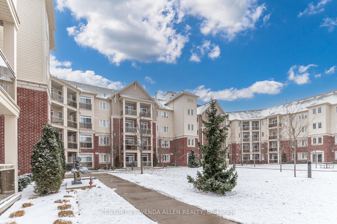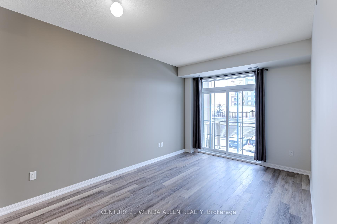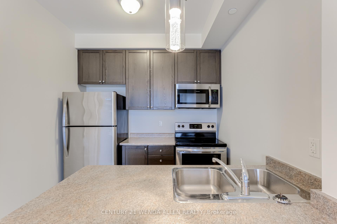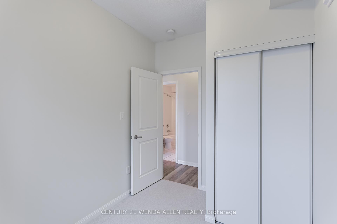$559,900
Available - For Sale
Listing ID: E11910301
84 Aspen Springs Dr , Unit 211, Clarington, L1C 0V3, Ontario
| Not only does this 2 bedroom unit come with 2 owned parking spots and a locker but it also includes 2 full baths. This newer building is only 1 of 2 buildings on Aspen Springs with elevators. Freshly painted and new carpet in both bedrooms. Open concept floor plan with kitchen featuring stainless steel appliances, pantry and breakfast bar. Living/Dining room with laminate floors and walk out to balcony. 4 piece common bath. Additional 3 piece ensuite and his/hers closets in the primary bedroom. Second bedroom with closet. Amenities in the building include a meeting/party room, hobby room, and exercise room. Large courtyard featuring a great playground with padded floors to keep kids safe. A great place to walk the dog. Steps to school and only a few mins from the 401, arena, big box stores and restaurants. Straight shot north to the 407. |
| Price | $559,900 |
| Taxes: | $3200.00 |
| Maintenance Fee: | 368.97 |
| Address: | 84 Aspen Springs Dr , Unit 211, Clarington, L1C 0V3, Ontario |
| Province/State: | Ontario |
| Condo Corporation No | DSCC |
| Level | 2 |
| Unit No | 19 |
| Directions/Cross Streets: | Bowmanville Ave/Aspen Springs Dr |
| Rooms: | 5 |
| Bedrooms: | 2 |
| Bedrooms +: | |
| Kitchens: | 1 |
| Family Room: | N |
| Basement: | None |
| Property Type: | Condo Apt |
| Style: | Apartment |
| Exterior: | Brick, Vinyl Siding |
| Garage Type: | None |
| Garage(/Parking)Space: | 0.00 |
| Drive Parking Spaces: | 2 |
| Park #1 | |
| Parking Spot: | 79 |
| Parking Type: | Owned |
| Legal Description: | 1 |
| Park #2 | |
| Parking Spot: | 137 |
| Parking Type: | Owned |
| Legal Description: | 1 |
| Exposure: | W |
| Balcony: | Open |
| Locker: | None |
| Pet Permited: | Restrict |
| Approximatly Square Footage: | 700-799 |
| Building Amenities: | Exercise Room, Party/Meeting Room, Visitor Parking |
| Property Features: | School |
| Maintenance: | 368.97 |
| Common Elements Included: | Y |
| Parking Included: | Y |
| Building Insurance Included: | Y |
| Fireplace/Stove: | N |
| Heat Source: | Gas |
| Heat Type: | Forced Air |
| Central Air Conditioning: | Central Air |
| Central Vac: | N |
| Ensuite Laundry: | Y |
| Elevator Lift: | Y |
$
%
Years
This calculator is for demonstration purposes only. Always consult a professional
financial advisor before making personal financial decisions.
| Although the information displayed is believed to be accurate, no warranties or representations are made of any kind. |
| CENTURY 21 WENDA ALLEN REALTY |
|
|

Dir:
1-866-382-2968
Bus:
416-548-7854
Fax:
416-981-7184
| Virtual Tour | Book Showing | Email a Friend |
Jump To:
At a Glance:
| Type: | Condo - Condo Apt |
| Area: | Durham |
| Municipality: | Clarington |
| Neighbourhood: | Bowmanville |
| Style: | Apartment |
| Tax: | $3,200 |
| Maintenance Fee: | $368.97 |
| Beds: | 2 |
| Baths: | 2 |
| Fireplace: | N |
Locatin Map:
Payment Calculator:
- Color Examples
- Green
- Black and Gold
- Dark Navy Blue And Gold
- Cyan
- Black
- Purple
- Gray
- Blue and Black
- Orange and Black
- Red
- Magenta
- Gold
- Device Examples

