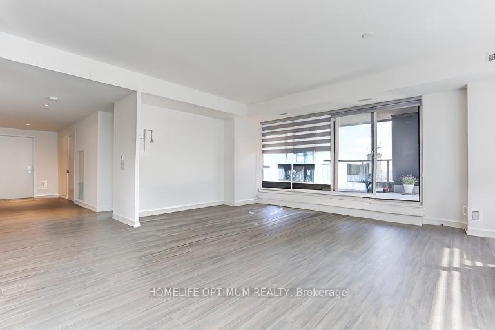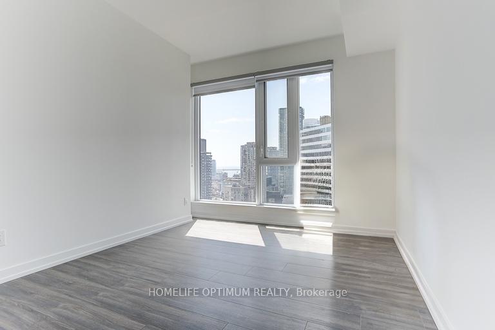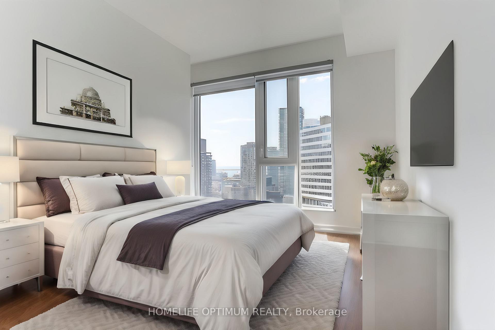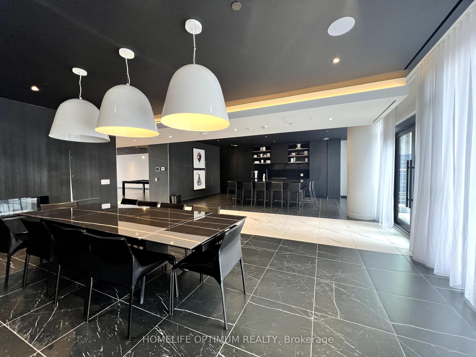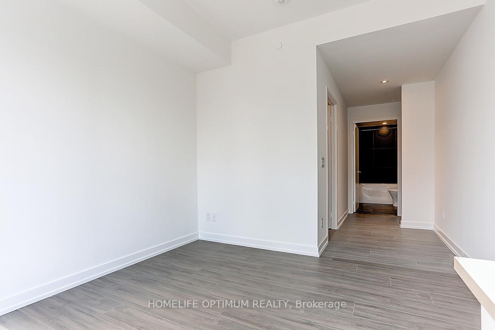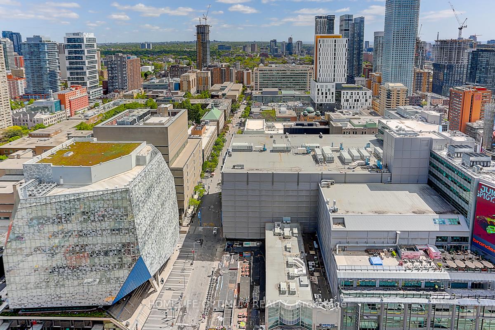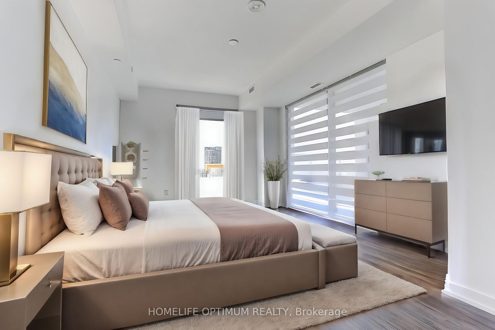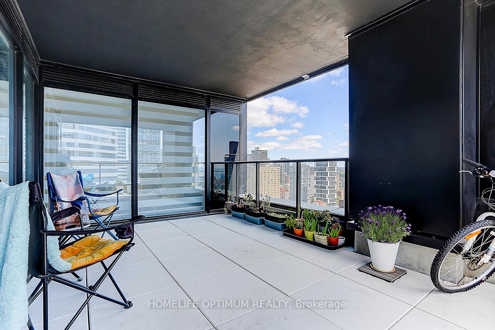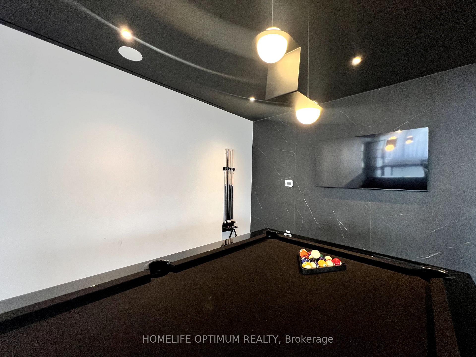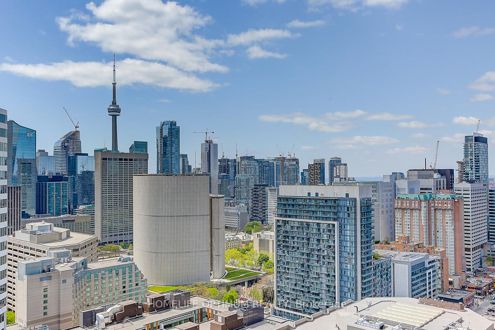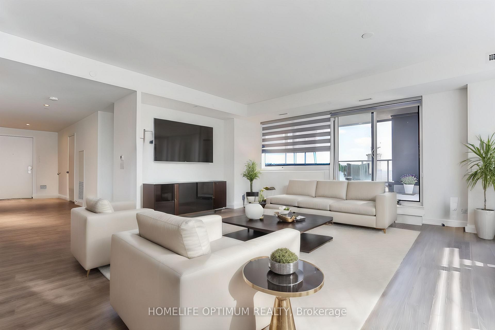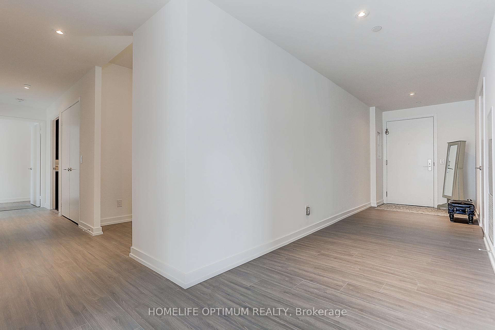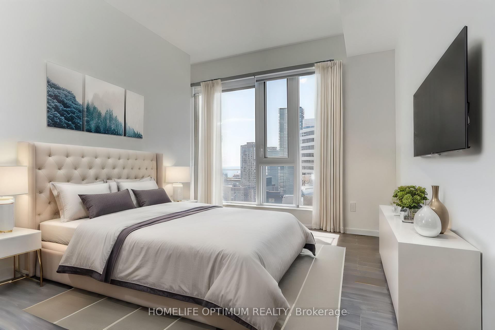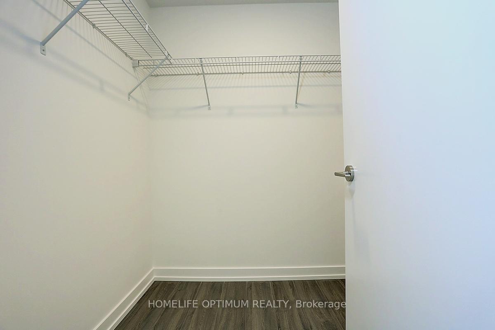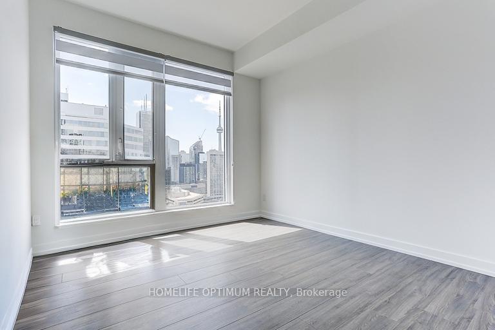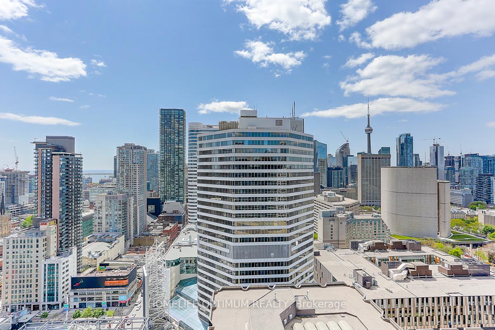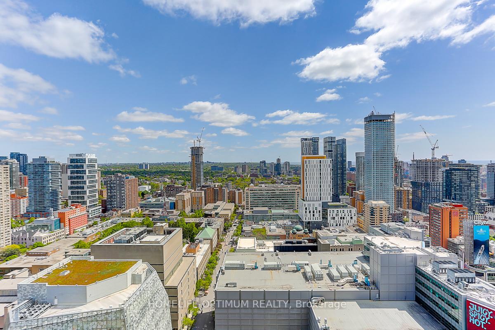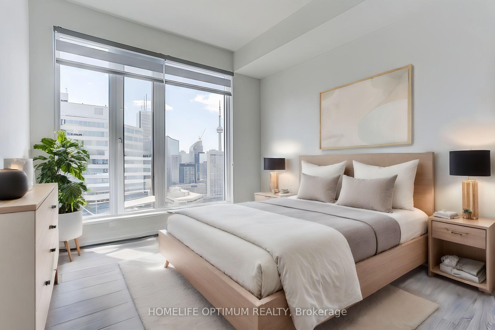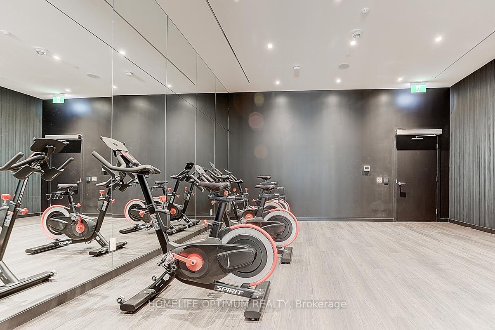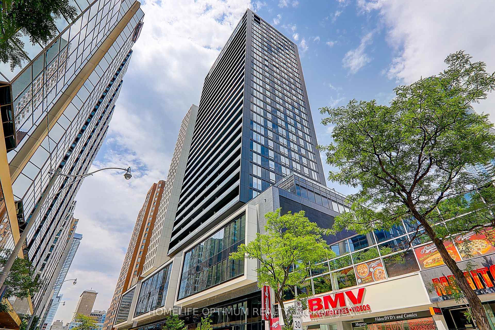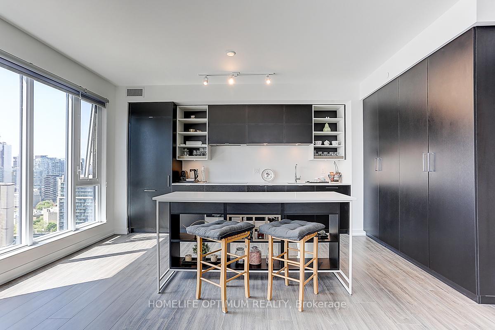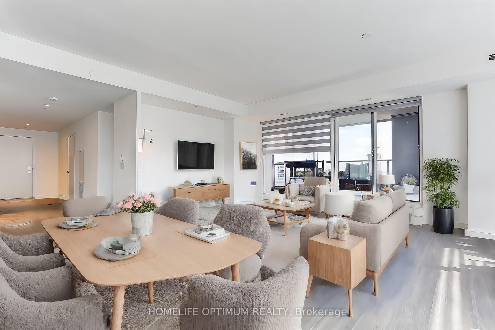$3,000,000
Available - For Sale
Listing ID: C11912246
20 Edward St , Unit LPH2, Toronto, M5G 1C9, Ontario
| Showing with confidence, Best location! Bright and spacious 3-bedroom, 3-bath lower-level penthouse in the center of it all. This is a must-see unit with an impressive 1,818 sq.ft. of living space plus a 178 sq. ft. private balcony south and east view with BBQ privileges! Enjoy breathtaking southeast corner views from floor-to-ceiling 9-foot windows that fill every room with natural light. The open-concept kitchen, dining, and living area make it perfect for relaxing and entertaining. Each bedroom offers a walk-in closet, with two featuring ensuite bathrooms for ultimate convenience. An additional spacious den adds flexibility to the layout. With a perfect 100 walk and transit score, you're steps from Dundas Subway Station, Eaton Centre, City Hall, and nearby campuses, including TMU, OCAD U, and U of T. This partially furnished unit is the ideal blend of style, space, and unbeatable downtown location don't miss out on this exceptional opportunity! |
| Price | $3,000,000 |
| Taxes: | $12403.11 |
| Maintenance Fee: | 1132.00 |
| Address: | 20 Edward St , Unit LPH2, Toronto, M5G 1C9, Ontario |
| Province/State: | Ontario |
| Condo Corporation No | TSCC |
| Level | 27 |
| Unit No | 2 |
| Locker No | 116 |
| Directions/Cross Streets: | Yonge & Dundas |
| Rooms: | 6 |
| Rooms +: | 1 |
| Bedrooms: | 3 |
| Bedrooms +: | 1 |
| Kitchens: | 1 |
| Family Room: | N |
| Basement: | None |
| Approximatly Age: | 0-5 |
| Property Type: | Condo Apt |
| Style: | Apartment |
| Exterior: | Concrete |
| Garage Type: | Underground |
| Garage(/Parking)Space: | 1.00 |
| Drive Parking Spaces: | 1 |
| Park #1 | |
| Parking Type: | Owned |
| Legal Description: | P3 |
| Exposure: | Se |
| Balcony: | Open |
| Locker: | Owned |
| Pet Permited: | Restrict |
| Retirement Home: | N |
| Approximatly Age: | 0-5 |
| Approximatly Square Footage: | 1800-1999 |
| Building Amenities: | Concierge, Gym, Media Room, Party/Meeting Room, Rooftop Deck/Garden, Visitor Parking |
| Property Features: | Clear View, Hospital, Public Transit, School |
| Maintenance: | 1132.00 |
| CAC Included: | Y |
| Common Elements Included: | Y |
| Heat Included: | Y |
| Parking Included: | Y |
| Condo Tax Included: | Y |
| Building Insurance Included: | Y |
| Fireplace/Stove: | N |
| Heat Source: | Gas |
| Heat Type: | Forced Air |
| Central Air Conditioning: | Central Air |
| Central Vac: | N |
| Laundry Level: | Main |
| Ensuite Laundry: | Y |
| Elevator Lift: | Y |
$
%
Years
This calculator is for demonstration purposes only. Always consult a professional
financial advisor before making personal financial decisions.
| Although the information displayed is believed to be accurate, no warranties or representations are made of any kind. |
| HOMELIFE OPTIMUM REALTY |
|
|

Dir:
1-866-382-2968
Bus:
416-548-7854
Fax:
416-981-7184
| Virtual Tour | Book Showing | Email a Friend |
Jump To:
At a Glance:
| Type: | Condo - Condo Apt |
| Area: | Toronto |
| Municipality: | Toronto |
| Neighbourhood: | Bay Street Corridor |
| Style: | Apartment |
| Approximate Age: | 0-5 |
| Tax: | $12,403.11 |
| Maintenance Fee: | $1,132 |
| Beds: | 3+1 |
| Baths: | 3 |
| Garage: | 1 |
| Fireplace: | N |
Locatin Map:
Payment Calculator:
- Color Examples
- Green
- Black and Gold
- Dark Navy Blue And Gold
- Cyan
- Black
- Purple
- Gray
- Blue and Black
- Orange and Black
- Red
- Magenta
- Gold
- Device Examples

