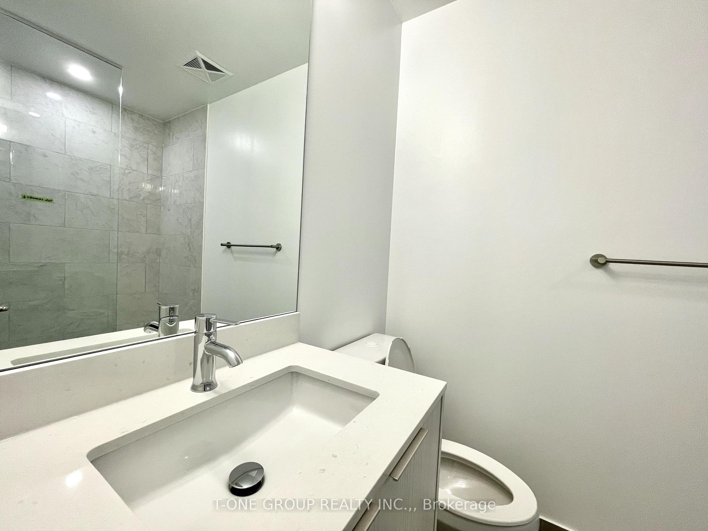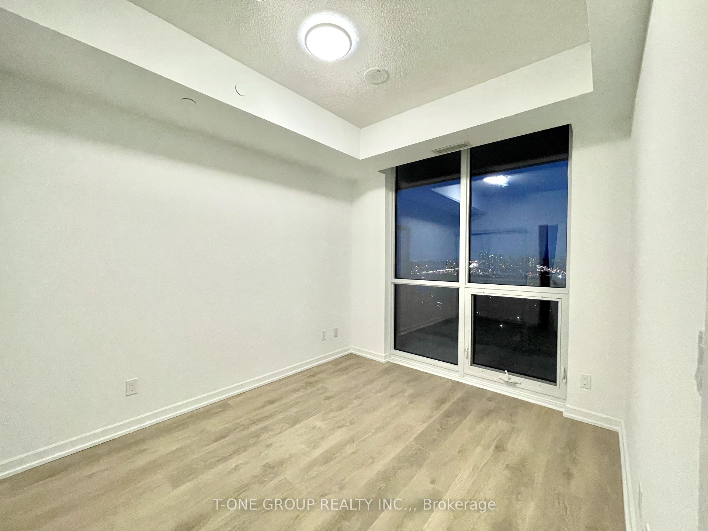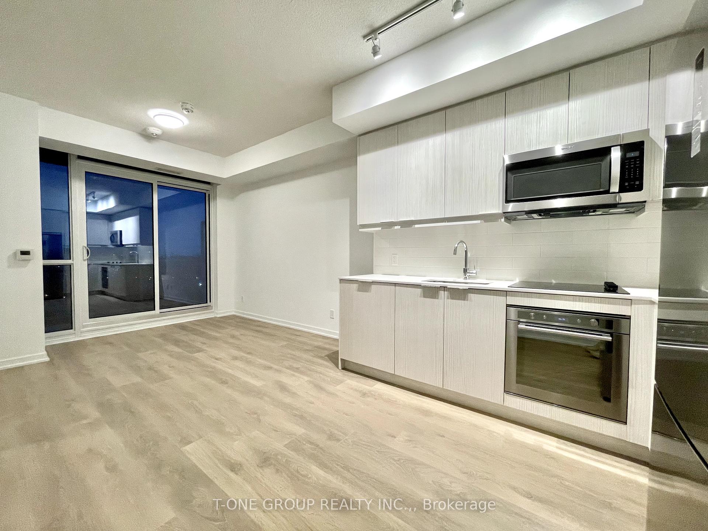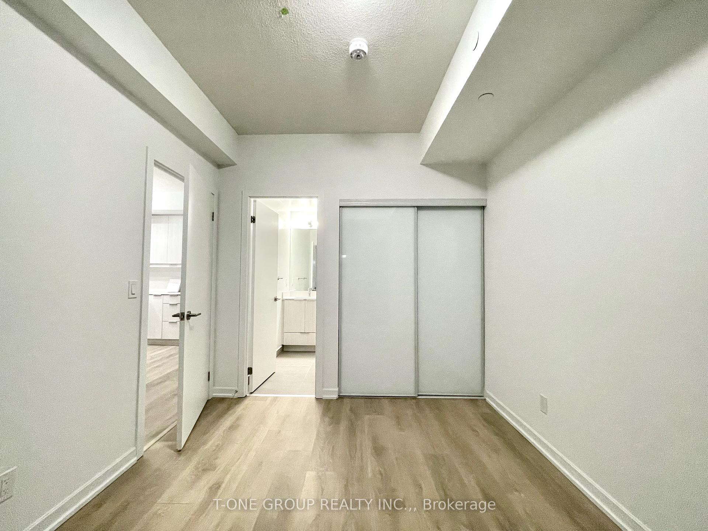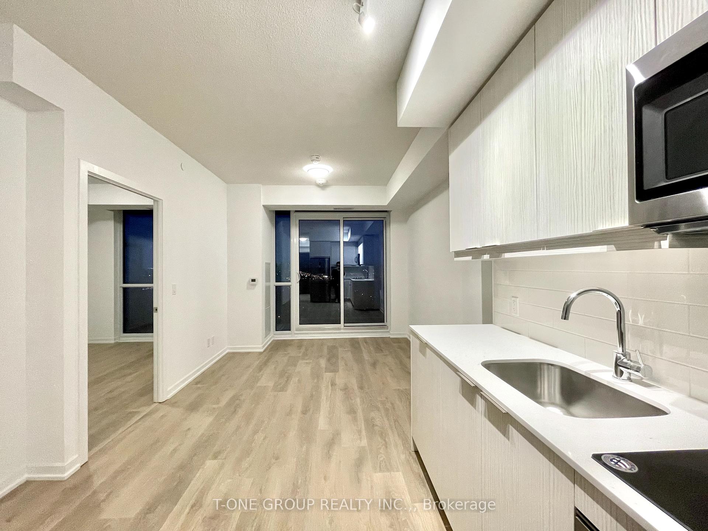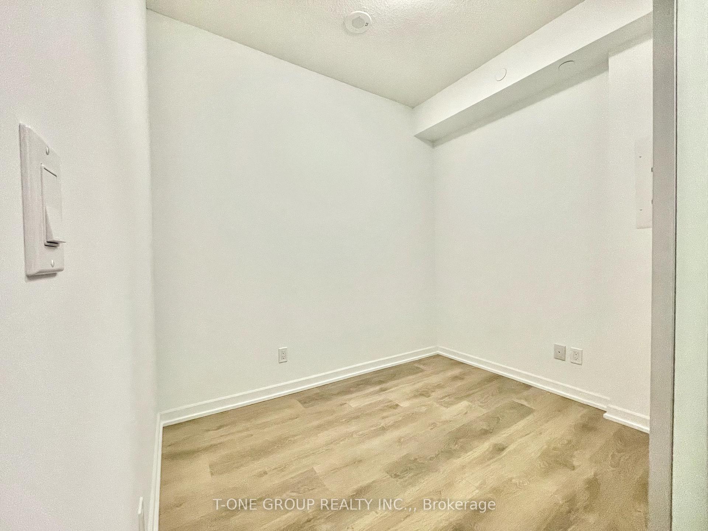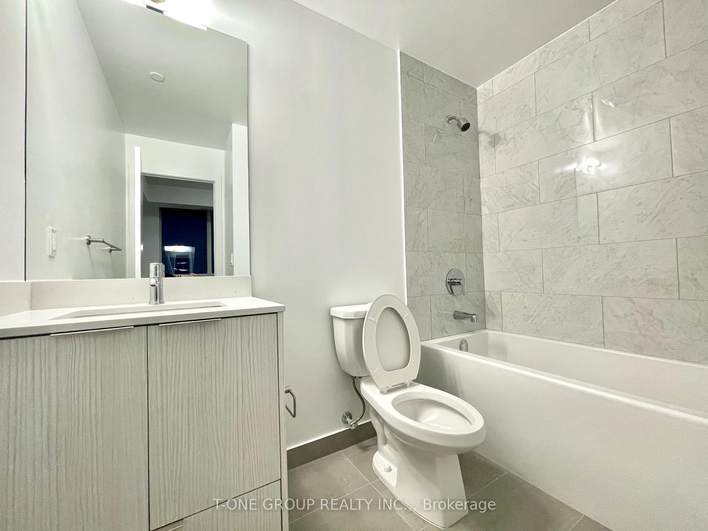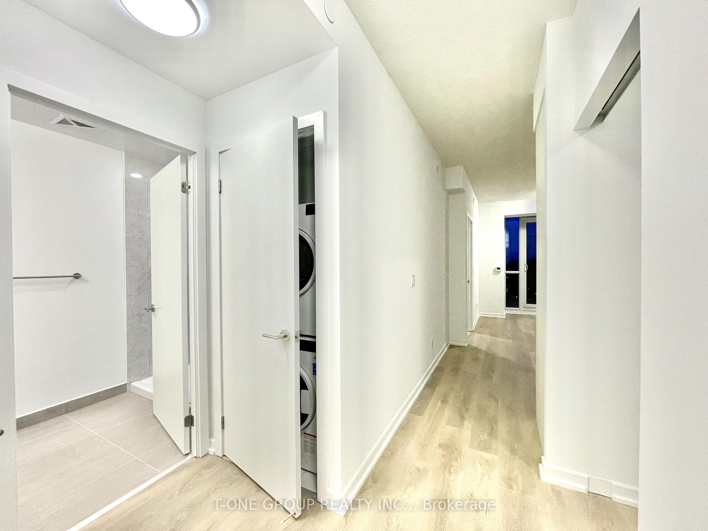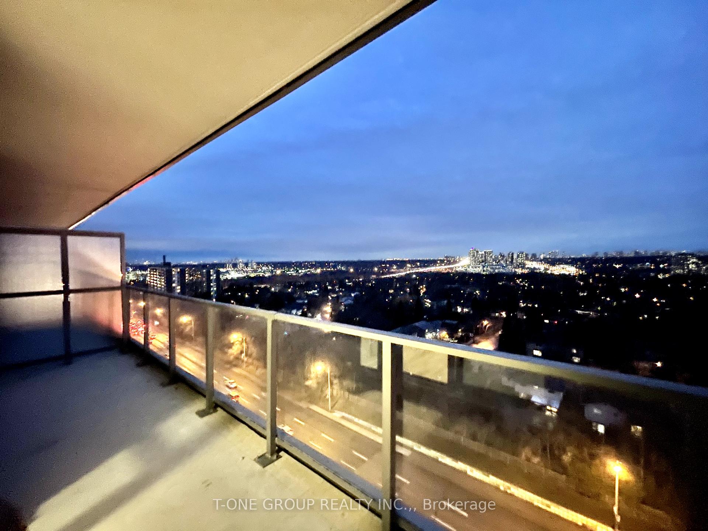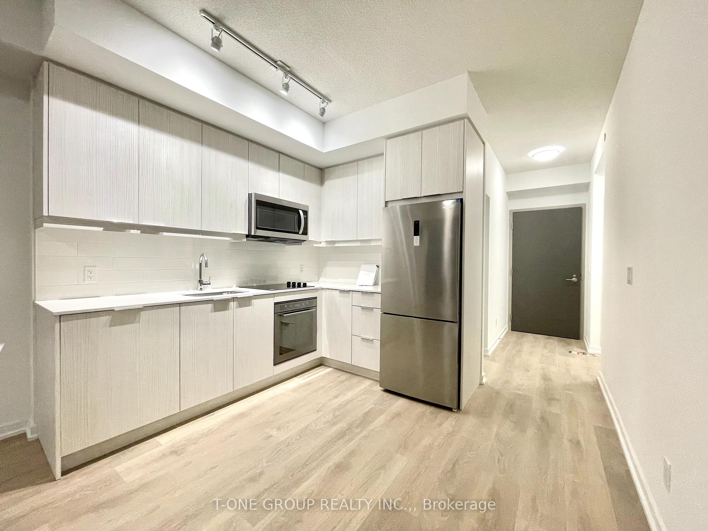$646,000
Available - For Sale
Listing ID: C11912143
36 Forest Manor Rd , Unit 706, Toronto, M2J 1M1, Ontario
| One Of the Best and most Practical Layout! Sun filled Spacious 1Bed+Den Unit. Den Could Be Used As Second Bedroom. Unobstructed View With Open Concept Layout And Large Balcony, 9'Ft Ceiling, Laminate flr Throughout. Direct Access To Supermarket Underground, Fairview Mall And Don Mills Subway Station. Close To Hwy 404 & Hwy 401. Steps Away From Pharmacy, School, Park, Community Centre, Etc. Amenities: Guest Suites, Gym, Large Indoor Pool, Party/Meeting Room & Concierge and More, Must See! |
| Extras: S/S Fridge, Stove, Dishwasher, B/I Microwave & hood, Washer & Dryer, All Elfs., All Elfs. |
| Price | $646,000 |
| Taxes: | $2670.88 |
| Maintenance Fee: | 491.25 |
| Address: | 36 Forest Manor Rd , Unit 706, Toronto, M2J 1M1, Ontario |
| Province/State: | Ontario |
| Condo Corporation No | TSCC |
| Level | 7 |
| Unit No | 6 |
| Directions/Cross Streets: | Sheppard and Don mills |
| Rooms: | 5 |
| Bedrooms: | 1 |
| Bedrooms +: | 1 |
| Kitchens: | 1 |
| Family Room: | N |
| Basement: | None |
| Property Type: | Condo Apt |
| Style: | Apartment |
| Exterior: | Concrete |
| Garage Type: | Underground |
| Garage(/Parking)Space: | 1.00 |
| Drive Parking Spaces: | 0 |
| Park #1 | |
| Parking Spot: | 17 |
| Parking Type: | Owned |
| Legal Description: | Level D |
| Exposure: | W |
| Balcony: | Open |
| Locker: | Owned |
| Pet Permited: | Restrict |
| Approximatly Square Footage: | 600-699 |
| Maintenance: | 491.25 |
| Common Elements Included: | Y |
| Parking Included: | Y |
| Building Insurance Included: | Y |
| Fireplace/Stove: | N |
| Heat Source: | Gas |
| Heat Type: | Forced Air |
| Central Air Conditioning: | Central Air |
| Central Vac: | N |
| Ensuite Laundry: | Y |
$
%
Years
This calculator is for demonstration purposes only. Always consult a professional
financial advisor before making personal financial decisions.
| Although the information displayed is believed to be accurate, no warranties or representations are made of any kind. |
| T-ONE GROUP REALTY INC., |
|
|

Dir:
1-866-382-2968
Bus:
416-548-7854
Fax:
416-981-7184
| Book Showing | Email a Friend |
Jump To:
At a Glance:
| Type: | Condo - Condo Apt |
| Area: | Toronto |
| Municipality: | Toronto |
| Neighbourhood: | Henry Farm |
| Style: | Apartment |
| Tax: | $2,670.88 |
| Maintenance Fee: | $491.25 |
| Beds: | 1+1 |
| Baths: | 2 |
| Garage: | 1 |
| Fireplace: | N |
Locatin Map:
Payment Calculator:
- Color Examples
- Green
- Black and Gold
- Dark Navy Blue And Gold
- Cyan
- Black
- Purple
- Gray
- Blue and Black
- Orange and Black
- Red
- Magenta
- Gold
- Device Examples

