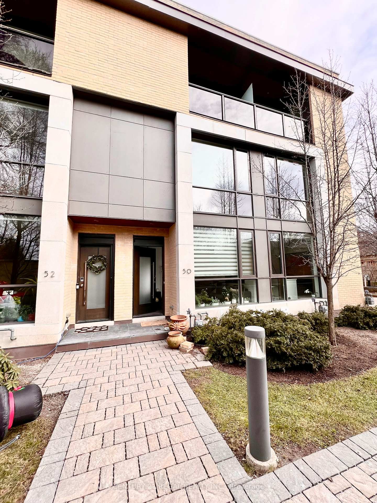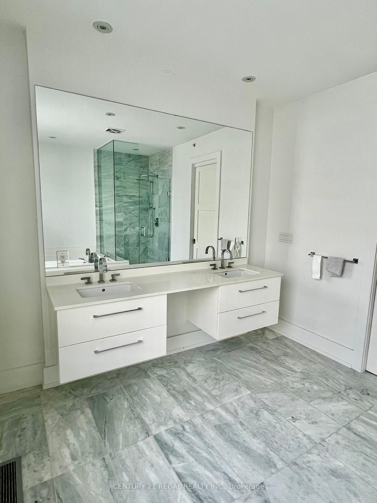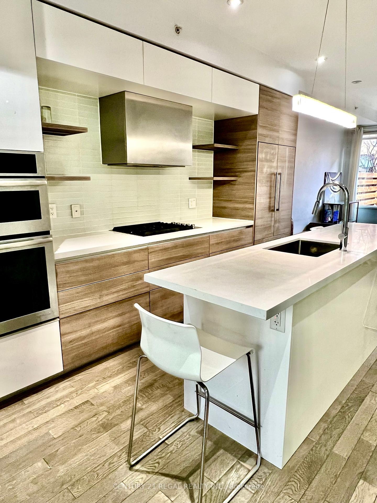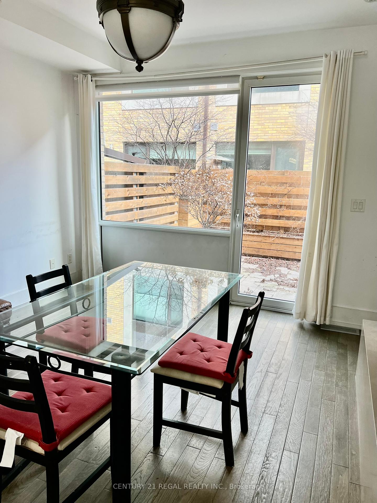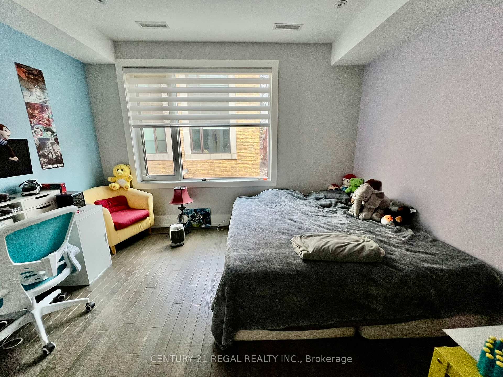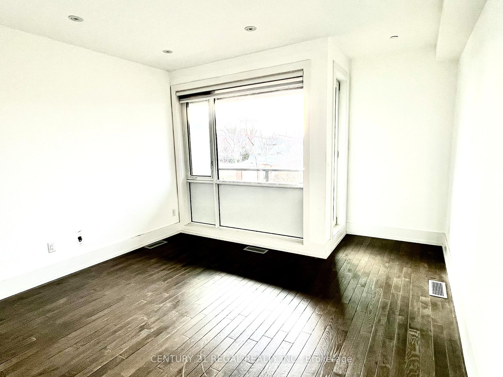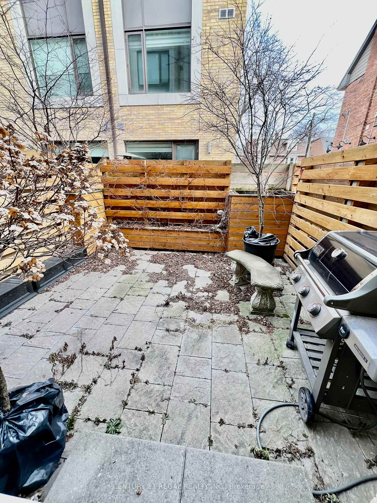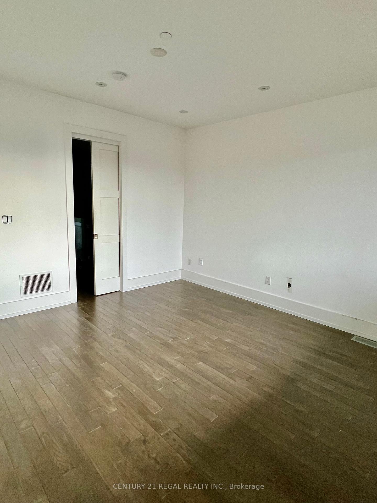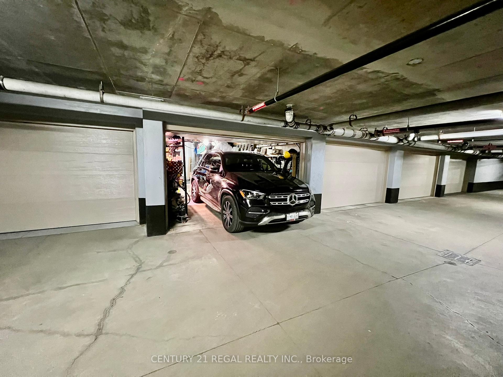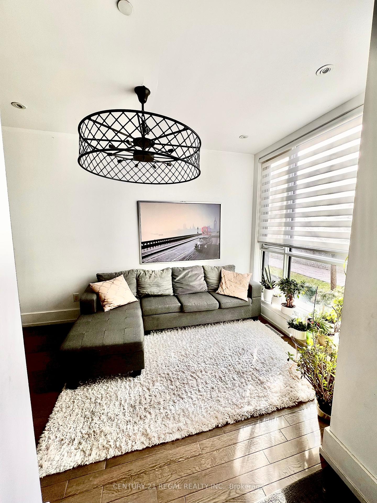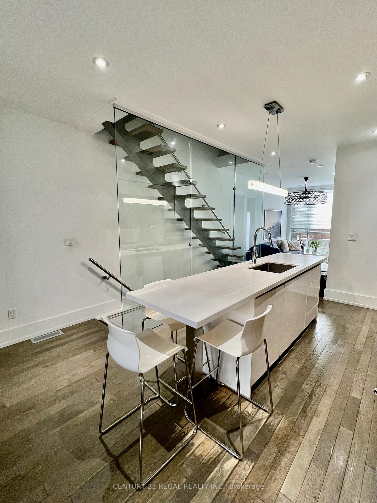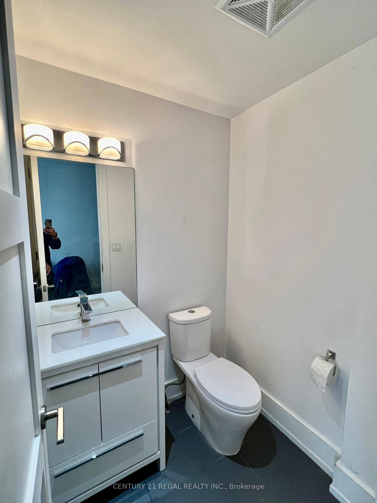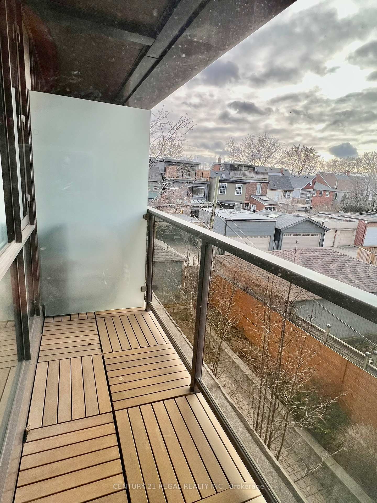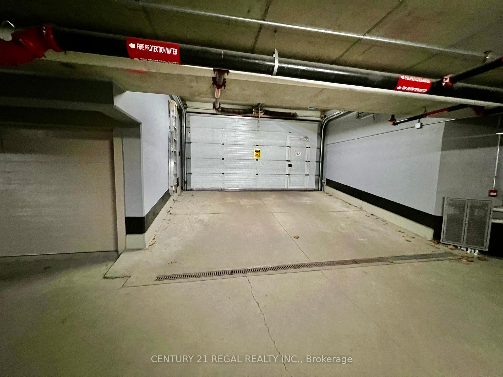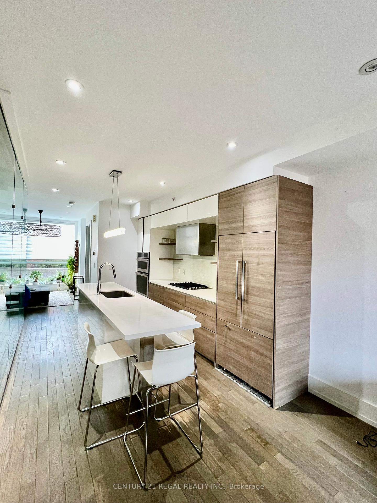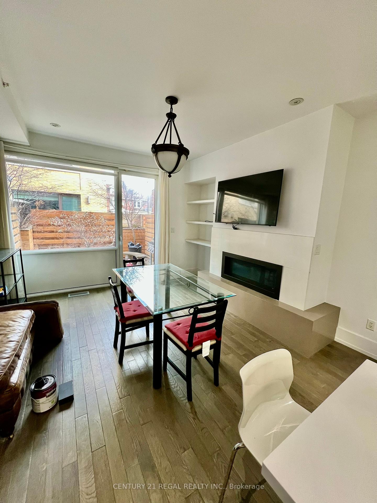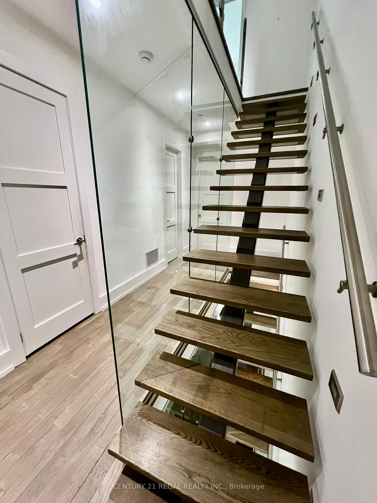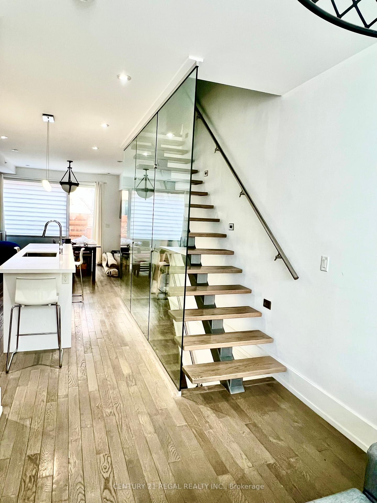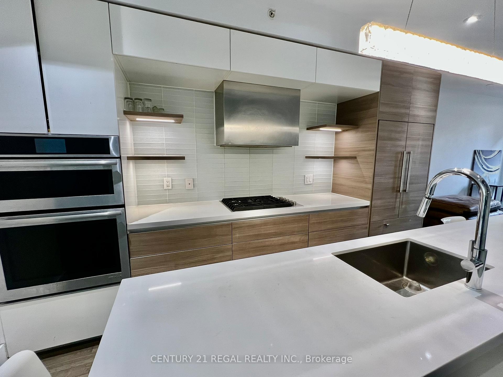$1,650,000
Available - For Sale
Listing ID: C11911396
50 Havelock St , Unit 19, Toronto, M6H 0C4, Ontario
| Contemporary Townhome on Havelock. This Offers A Spectacular, Spacious 3+1 Bedroom, 4 Bath Home with soaring 9 ft. ceilings. With A Main Floor Family Room And A Private Backyard Terrace! Modern Fixtures And Features Throughout With Extensive Upgrades From Top To Bottom. Open-Concept Floor Plan With Floating Stairs & Glass Walls. The Kitchen Features A Centre Island, Quartz Countertops And Top Of The Line B/I Appliances. Dining or Family Room With A Fireplace with A Walkout To The Private Sunny East Facing Backyard. Spacious 3rd Level Primary Suite With Walk-In Closets, Massive 5Pc En-Suite and W/O to balconey. Exceptional Closet Space And Storage Throughout. Private Indoor heated Garage Parking With Direct Access To The Unit. Enjoy The Close Proximity To Dufferin Grove Park, Shopping, Restaurants And The Bloor Subway Line. Neighborhood living in the city without the drafty old home or Lawns to mow, snow to shovel and scrape off your car. |
| Extras: Inlaw suite or guest bedrm with 3 pce bathrm, ent thru garage. Rough In for laundry in garage. 3 guest parking spots available. 4 Bathrms, one for each floor. Huge Ensuite bathrm for the Primary Bedrm, High Eff. Furnace, Tankless water htr |
| Price | $1,650,000 |
| Taxes: | $7410.39 |
| Maintenance Fee: | 688.00 |
| Address: | 50 Havelock St , Unit 19, Toronto, M6H 0C4, Ontario |
| Province/State: | Ontario |
| Condo Corporation No | TSCC |
| Level | 1 |
| Unit No | 19 |
| Directions/Cross Streets: | College & Dovercourt |
| Rooms: | 6 |
| Rooms +: | 1 |
| Bedrooms: | 3 |
| Bedrooms +: | 1 |
| Kitchens: | 1 |
| Family Room: | N |
| Basement: | Fin W/O |
| Approximatly Age: | 6-10 |
| Property Type: | Condo Townhouse |
| Style: | 3-Storey |
| Exterior: | Brick |
| Garage Type: | Underground |
| Garage(/Parking)Space: | 1.00 |
| Drive Parking Spaces: | 0 |
| Park #1 | |
| Parking Type: | Owned |
| Exposure: | E |
| Balcony: | Open |
| Locker: | None |
| Pet Permited: | Restrict |
| Approximatly Age: | 6-10 |
| Approximatly Square Footage: | 1600-1799 |
| Maintenance: | 688.00 |
| Water Included: | Y |
| Common Elements Included: | Y |
| Parking Included: | Y |
| Building Insurance Included: | Y |
| Fireplace/Stove: | Y |
| Heat Source: | Gas |
| Heat Type: | Forced Air |
| Central Air Conditioning: | Central Air |
| Central Vac: | Y |
| Laundry Level: | Upper |
| Elevator Lift: | N |
$
%
Years
This calculator is for demonstration purposes only. Always consult a professional
financial advisor before making personal financial decisions.
| Although the information displayed is believed to be accurate, no warranties or representations are made of any kind. |
| CENTURY 21 REGAL REALTY INC. |
|
|

Dir:
1-866-382-2968
Bus:
416-548-7854
Fax:
416-981-7184
| Book Showing | Email a Friend |
Jump To:
At a Glance:
| Type: | Condo - Condo Townhouse |
| Area: | Toronto |
| Municipality: | Toronto |
| Neighbourhood: | Dufferin Grove |
| Style: | 3-Storey |
| Approximate Age: | 6-10 |
| Tax: | $7,410.39 |
| Maintenance Fee: | $688 |
| Beds: | 3+1 |
| Baths: | 4 |
| Garage: | 1 |
| Fireplace: | Y |
Locatin Map:
Payment Calculator:
- Color Examples
- Green
- Black and Gold
- Dark Navy Blue And Gold
- Cyan
- Black
- Purple
- Gray
- Blue and Black
- Orange and Black
- Red
- Magenta
- Gold
- Device Examples

