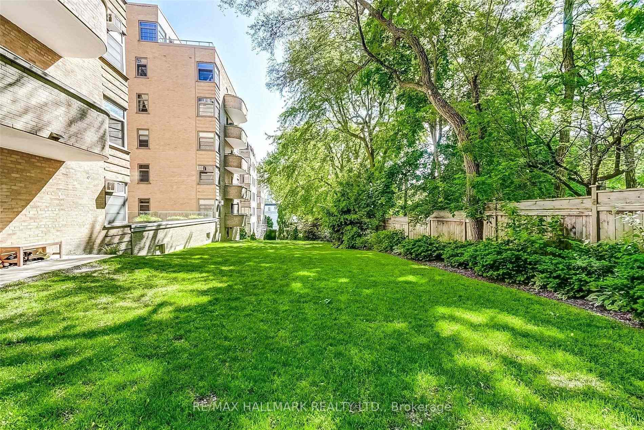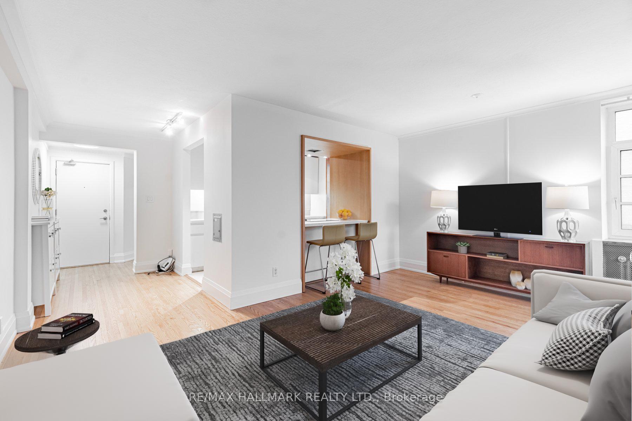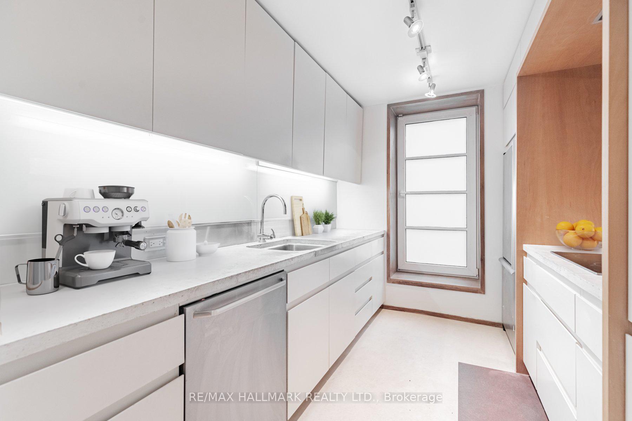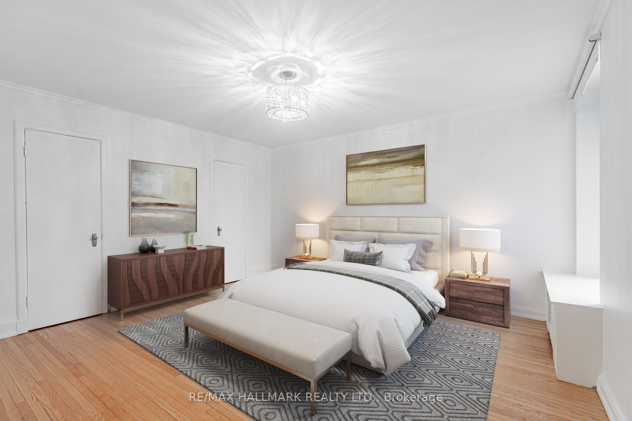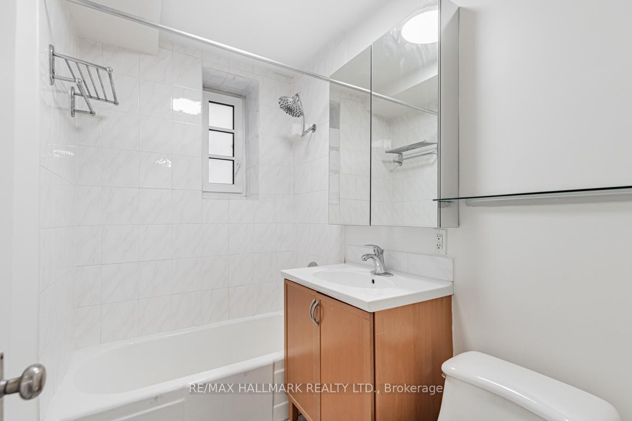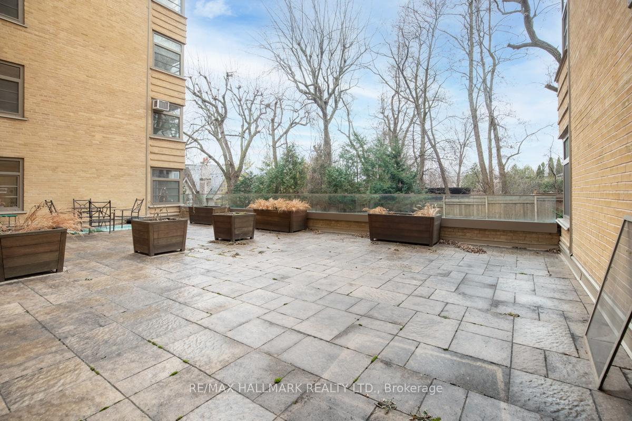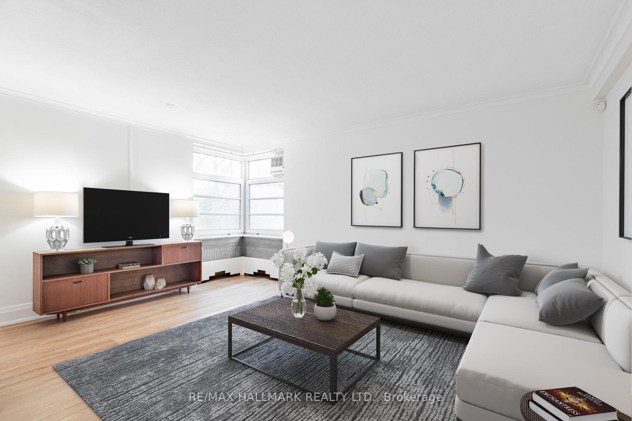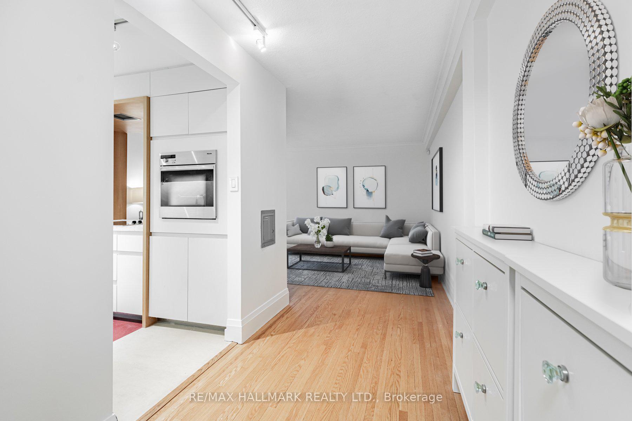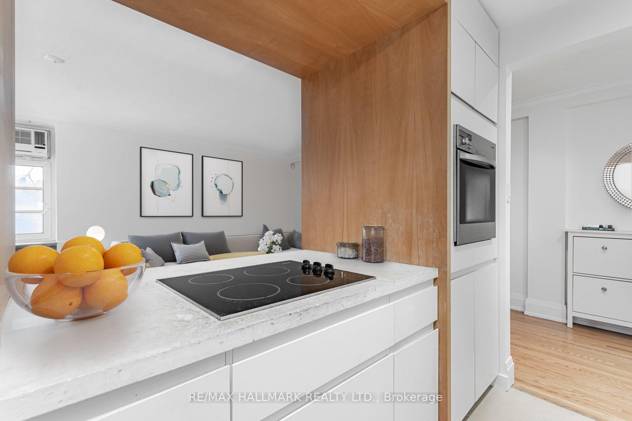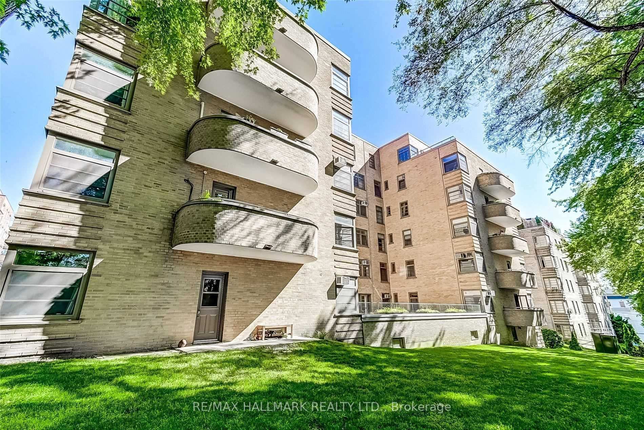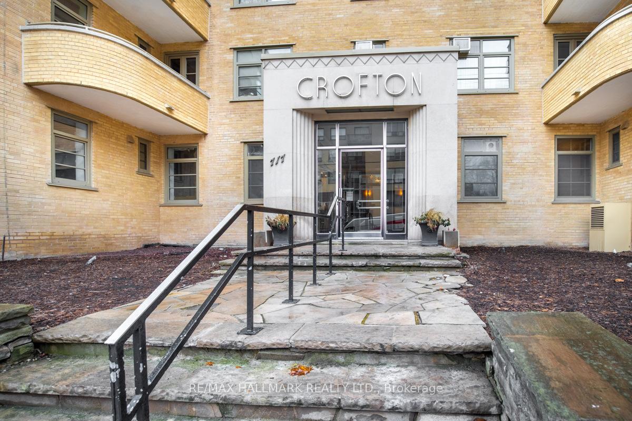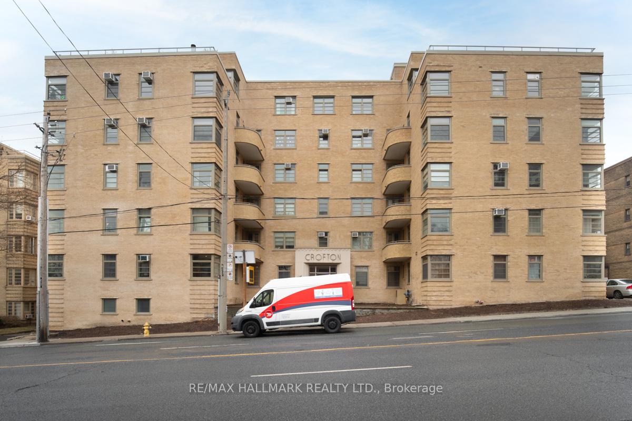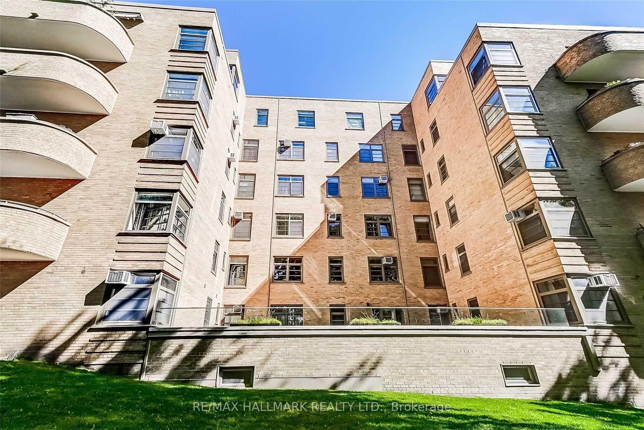$488,000
Available - For Sale
Listing ID: C11911298
717 Eglinton Ave West , Unit 107, Toronto, M5N 1C9, Ontario
| Sought After Forest Hill Art Deco Building The Crofton, Stunning 1 Bedroom, W/ Approximately 798Sqft of Living Space W/ Huge Terrace. Hardwood Floors, Southeast Exposure, Modern Contemporary Kitchen, W/ Miele Cooktop Dishwasher, Convection Oven and Maytag S/S Fridge, W/ Passthrough to Dinning Room, Concrete Countertops and Marmoleum Floor W/ Walkout to Terrace, 4pc Bathroom, Spacious Bedroom With 2x Closets, 2x Window A/C Units Bedroom & Living Room. All Utilities are included, New Fibre Optic internet & Cable, New Electrical , Plumbing, Windows For The Entire Building, Redone Building Envelope, And Plans For The Front Facade. The Crofton Is Steps Away from Restaurants, TTC, Dry Cleaning, Nail Salons, Grocery Store, Starbucks And The New LRT. Call Today To Book A Showing! |
| Extras: S/S Fridge, Miele Cooktop, Miele Built-In Conv Oven, Miele D/W, (All Appls AS-IS) Parking Spot Avail/Rent Thru Bldg. Maint Incl Taxes, All Util, Fibre Optic Internet/cable, New Elect/ Plumbing/ Win for entire building, Redone Bldg Envelope. |
| Price | $488,000 |
| Taxes: | $0.00 |
| Maintenance Fee: | 1169.13 |
| Address: | 717 Eglinton Ave West , Unit 107, Toronto, M5N 1C9, Ontario |
| Province/State: | Ontario |
| Condo Corporation No | NA |
| Level | 1 |
| Unit No | 107 |
| Locker No | #6 |
| Directions/Cross Streets: | Eglinton Ave W & Old Forest Hill Road |
| Rooms: | 4 |
| Bedrooms: | 1 |
| Bedrooms +: | |
| Kitchens: | 1 |
| Family Room: | N |
| Basement: | None |
| Approximatly Age: | 51-99 |
| Property Type: | Co-Ownership Apt |
| Style: | Apartment |
| Exterior: | Brick |
| Garage Type: | Underground |
| Garage(/Parking)Space: | 0.00 |
| Drive Parking Spaces: | 0 |
| Park #1 | |
| Parking Type: | None |
| Exposure: | Se |
| Balcony: | Terr |
| Locker: | Exclusive |
| Pet Permited: | Restrict |
| Retirement Home: | N |
| Approximatly Age: | 51-99 |
| Approximatly Square Footage: | 700-799 |
| Property Features: | Other, Park, Public Transit, School, School Bus Route, Wooded/Treed |
| Maintenance: | 1169.13 |
| CAC Included: | Y |
| Hydro Included: | Y |
| Water Included: | Y |
| Cabel TV Included: | Y |
| Common Elements Included: | Y |
| Heat Included: | Y |
| Condo Tax Included: | Y |
| Building Insurance Included: | Y |
| Fireplace/Stove: | N |
| Heat Source: | Gas |
| Heat Type: | Water |
| Central Air Conditioning: | Window Unit |
| Central Vac: | N |
| Laundry Level: | Lower |
| Elevator Lift: | Y |
$
%
Years
This calculator is for demonstration purposes only. Always consult a professional
financial advisor before making personal financial decisions.
| Although the information displayed is believed to be accurate, no warranties or representations are made of any kind. |
| RE/MAX HALLMARK REALTY LTD. |
|
|

Dir:
1-866-382-2968
Bus:
416-548-7854
Fax:
416-981-7184
| Book Showing | Email a Friend |
Jump To:
At a Glance:
| Type: | Condo - Co-Ownership Apt |
| Area: | Toronto |
| Municipality: | Toronto |
| Neighbourhood: | Forest Hill South |
| Style: | Apartment |
| Approximate Age: | 51-99 |
| Maintenance Fee: | $1,169.13 |
| Beds: | 1 |
| Baths: | 1 |
| Fireplace: | N |
Locatin Map:
Payment Calculator:
- Color Examples
- Green
- Black and Gold
- Dark Navy Blue And Gold
- Cyan
- Black
- Purple
- Gray
- Blue and Black
- Orange and Black
- Red
- Magenta
- Gold
- Device Examples

