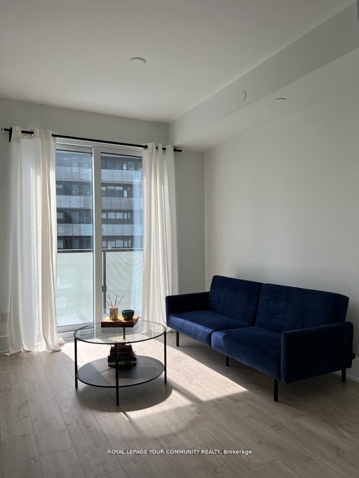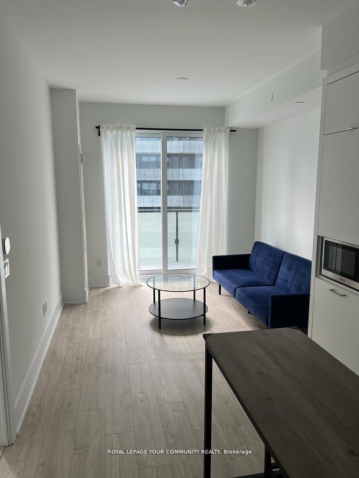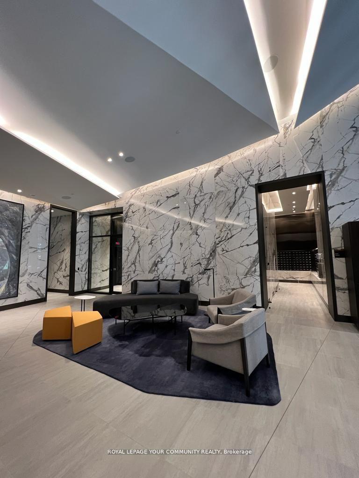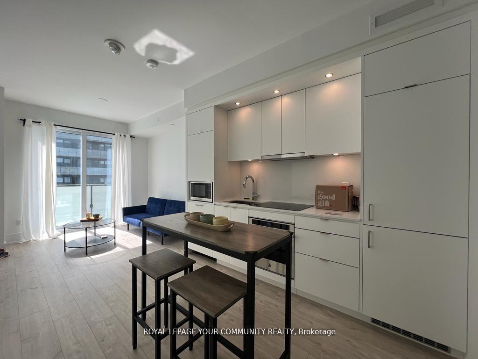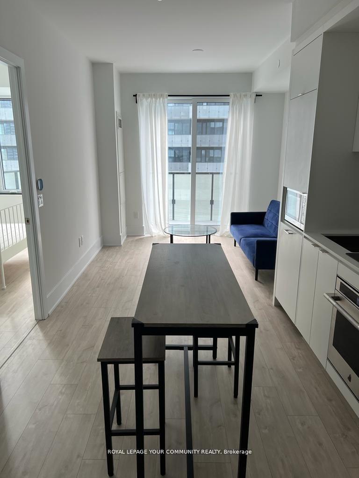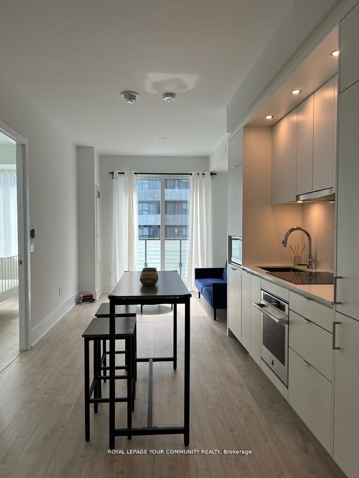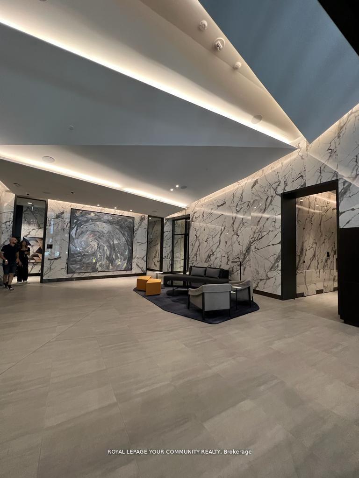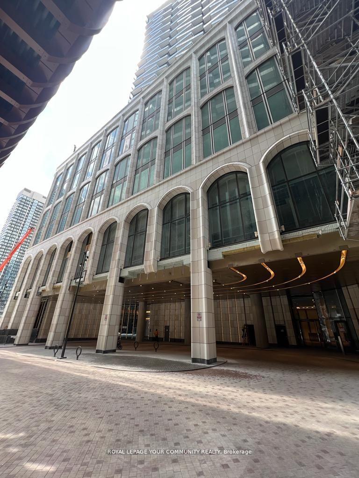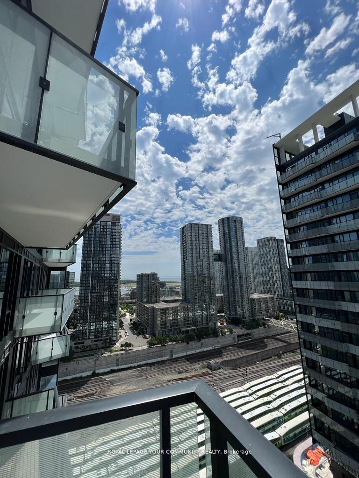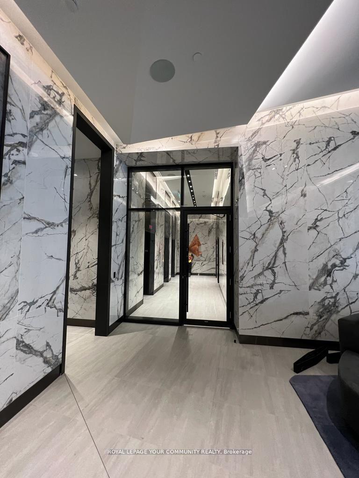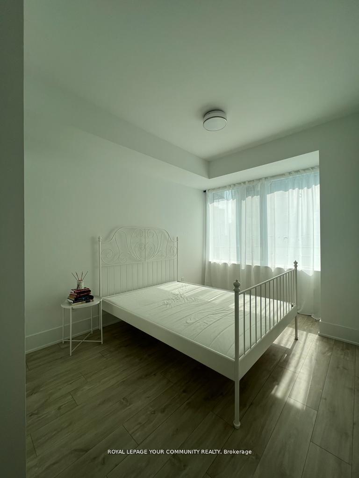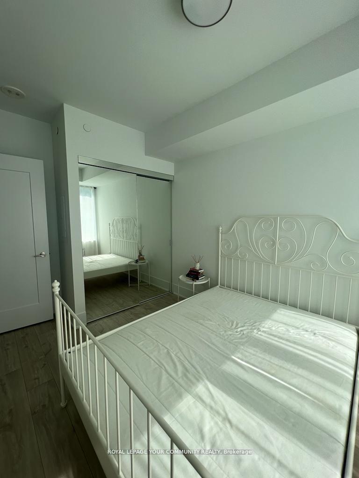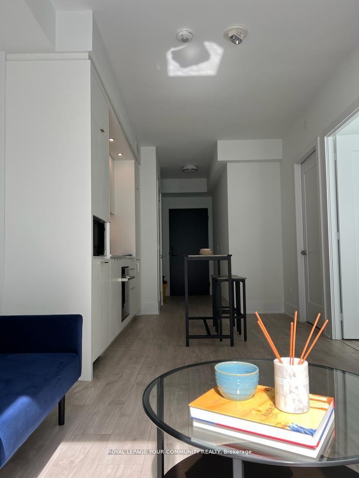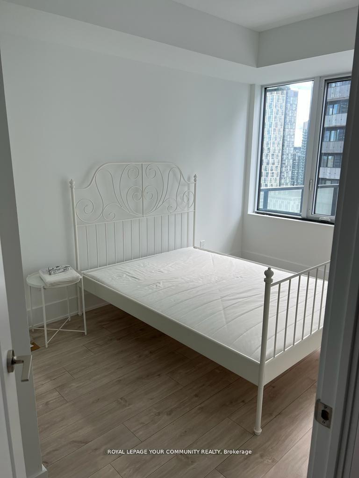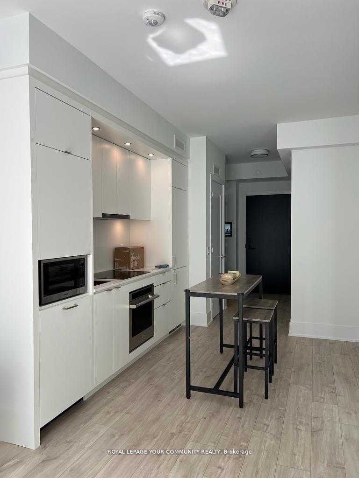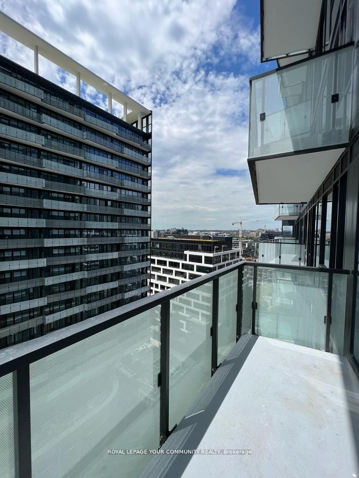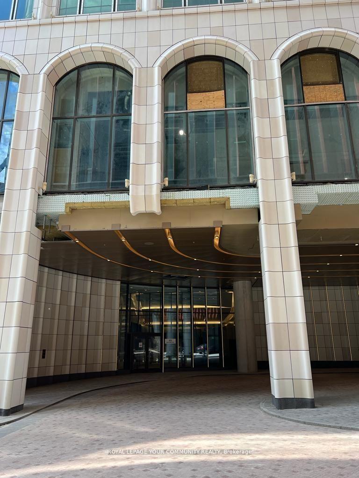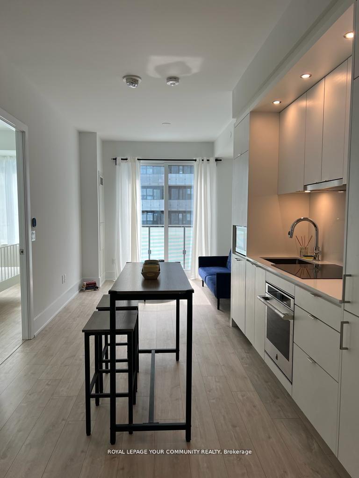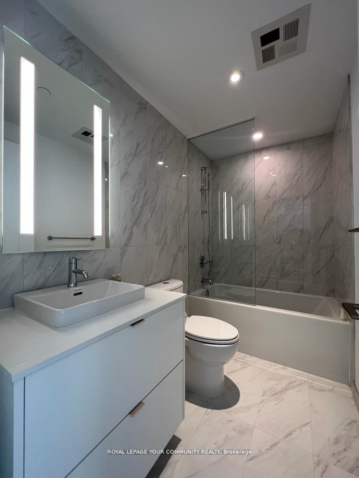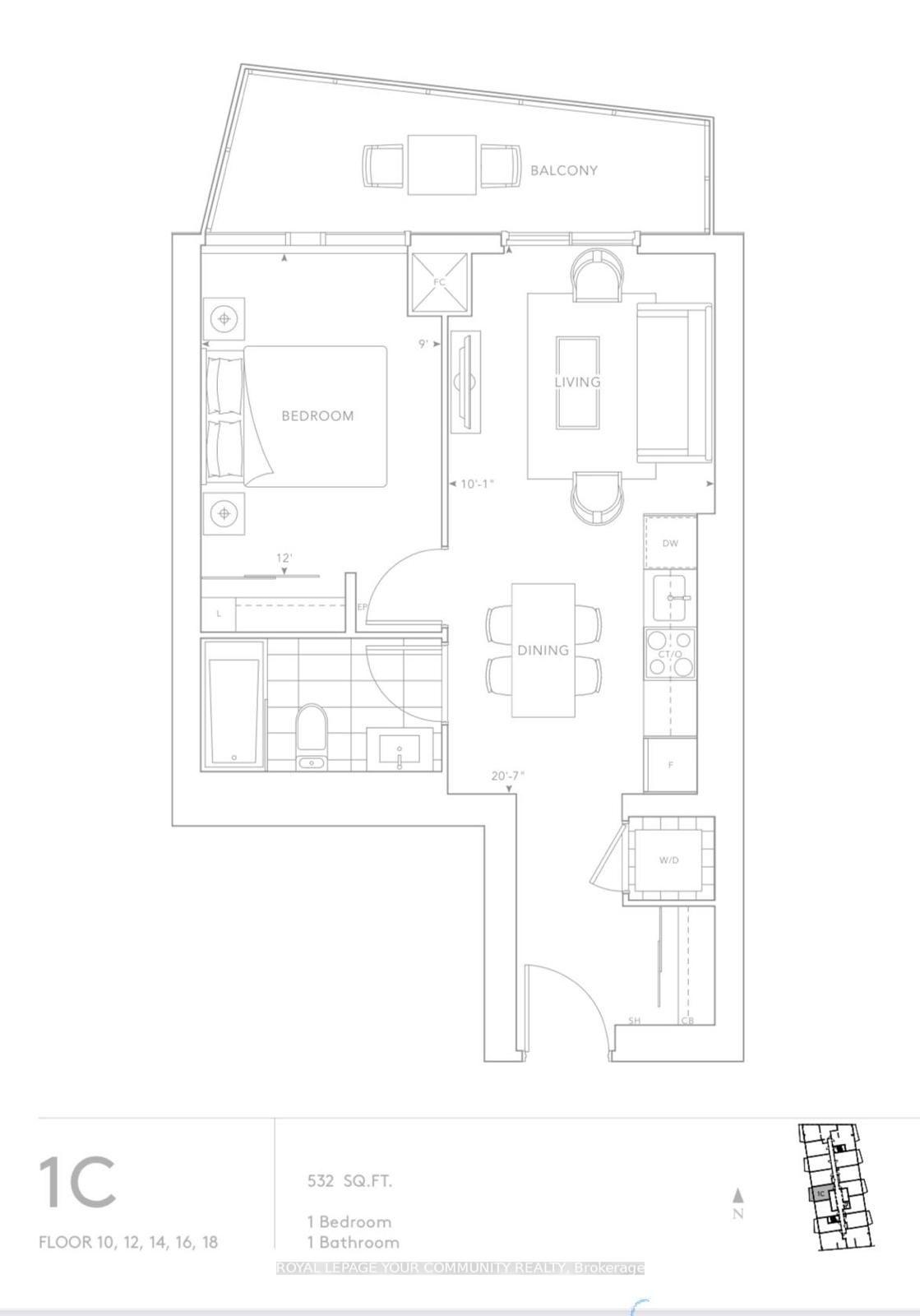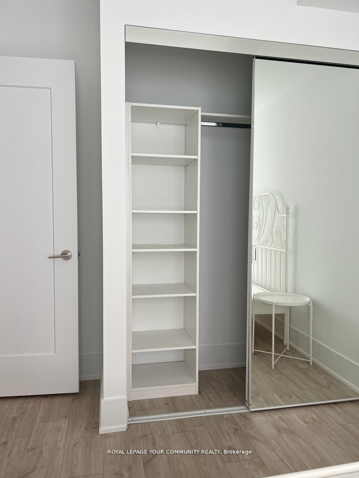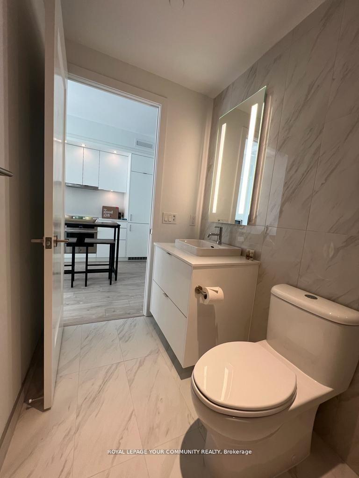$2,500
Available - For Rent
Listing ID: C11910783
470 Front St West , Unit 1401, Toronto, M5V 0V6, Ontario
| Experience Luxury Living In This 1-Bedroom, 1-Bathroom Condo Suite At THE WELL. Spanning 532 Square Feet With 9-Foot Ceilings, This 14Th-Floor Unit Boasts Stunning South-West Views From A Spacious, Private Balcony And Includes An Owned Locker For Added Convenience.The Modern Kitchen Features High-End Integrated Appliances, Quartz Countertops, And A Backsplash. Laminate Flooring Runs Throughout, While Custom Roll Blinds Offer Adjustable Shade. The Walk-Out Balcony Provides A Captivating View Of The CN Tower Ideal For Relaxation Or Entertaining.Enjoy Top-Notch Amenities Including A 5-Star Gym, Recreational Rooms, A Rooftop Deck, An Outdoor Pool,Guest Suites, Bike Storage, And 24-Hour Concierge Service. This High-Tech, Key less Community Offers Easy Access Via Phone And Is Conveniently Located Near 320,000 Square Feet Of Retail And Dining Options At Wellington Market. |
| Extras: All Electric Light Fixtures, Integrated Fridge , Built-In Cooktop . and Oven, Integrated Dishwasher, Washer and Dryer. |
| Price | $2,500 |
| Address: | 470 Front St West , Unit 1401, Toronto, M5V 0V6, Ontario |
| Province/State: | Ontario |
| Condo Corporation No | TBD |
| Level | 14 |
| Unit No | 01 |
| Directions/Cross Streets: | Spadina Ave And Front St. W |
| Rooms: | 4 |
| Bedrooms: | 1 |
| Bedrooms +: | |
| Kitchens: | 1 |
| Family Room: | N |
| Basement: | None |
| Furnished: | Y |
| Property Type: | Condo Apt |
| Style: | Apartment |
| Exterior: | Other |
| Garage Type: | None |
| Garage(/Parking)Space: | 0.00 |
| Drive Parking Spaces: | 0 |
| Park #1 | |
| Parking Type: | None |
| Exposure: | Sw |
| Balcony: | Open |
| Locker: | Owned |
| Pet Permited: | Restrict |
| Retirement Home: | N |
| Approximatly Square Footage: | 500-599 |
| Building Amenities: | Concierge, Exercise Room, Games Room, Party/Meeting Room |
| Property Features: | Library, Park, Rec Centre |
| CAC Included: | Y |
| Common Elements Included: | Y |
| Building Insurance Included: | Y |
| Fireplace/Stove: | N |
| Heat Source: | Gas |
| Heat Type: | Forced Air |
| Central Air Conditioning: | Central Air |
| Central Vac: | N |
| Ensuite Laundry: | Y |
| Although the information displayed is believed to be accurate, no warranties or representations are made of any kind. |
| ROYAL LEPAGE YOUR COMMUNITY REALTY |
|
|

Dir:
1-866-382-2968
Bus:
416-548-7854
Fax:
416-981-7184
| Book Showing | Email a Friend |
Jump To:
At a Glance:
| Type: | Condo - Condo Apt |
| Area: | Toronto |
| Municipality: | Toronto |
| Neighbourhood: | Waterfront Communities C1 |
| Style: | Apartment |
| Beds: | 1 |
| Baths: | 1 |
| Fireplace: | N |
Locatin Map:
- Color Examples
- Green
- Black and Gold
- Dark Navy Blue And Gold
- Cyan
- Black
- Purple
- Gray
- Blue and Black
- Orange and Black
- Red
- Magenta
- Gold
- Device Examples

