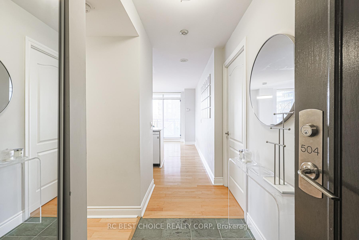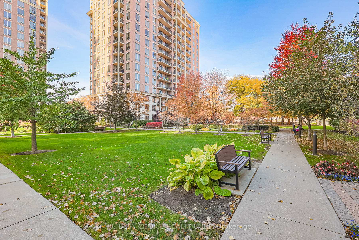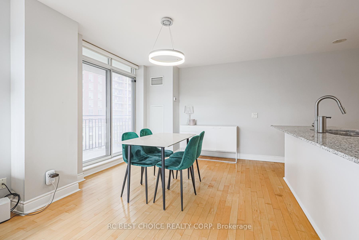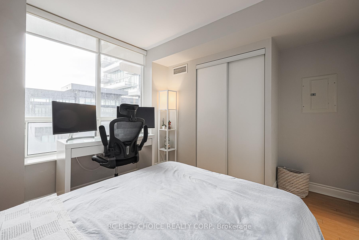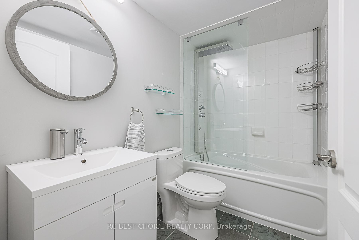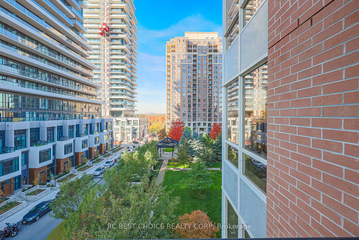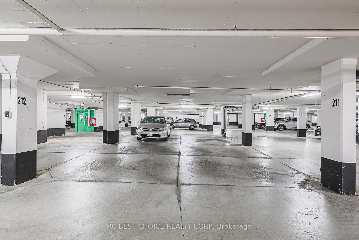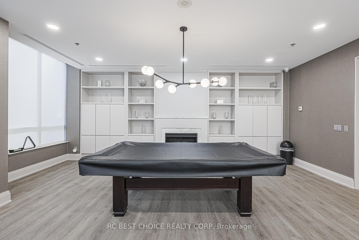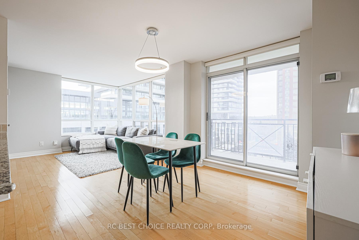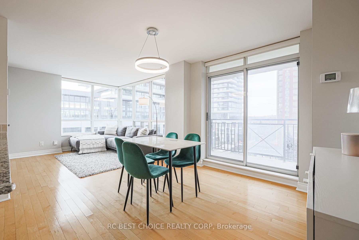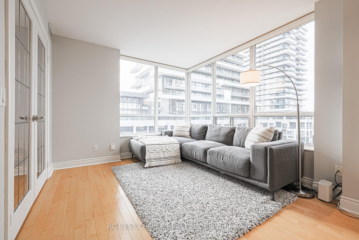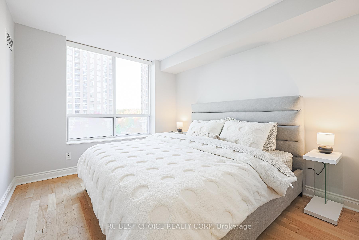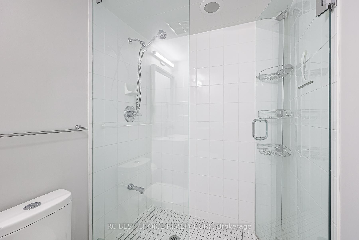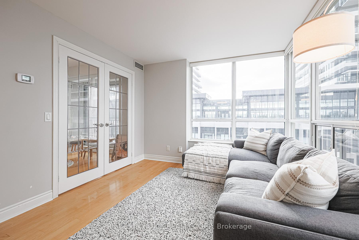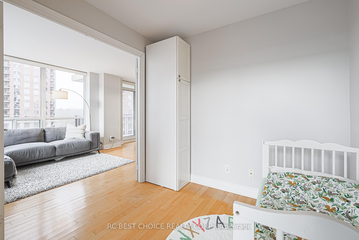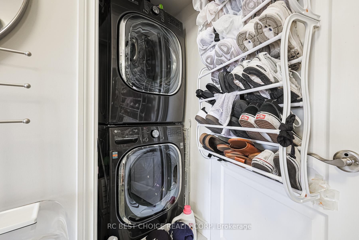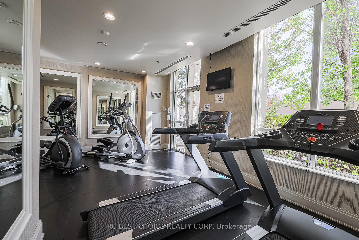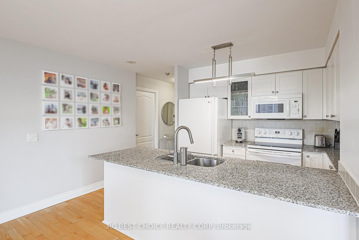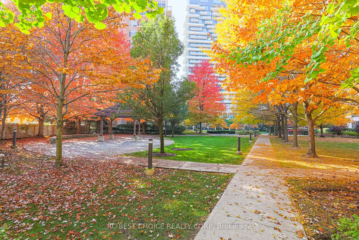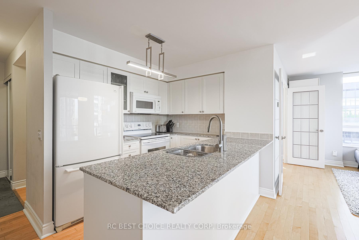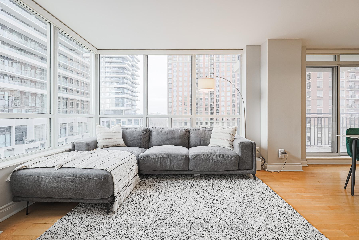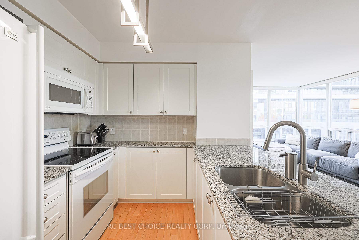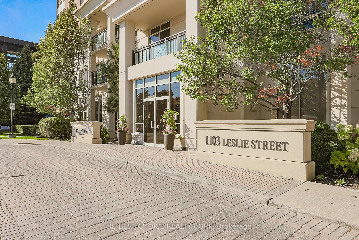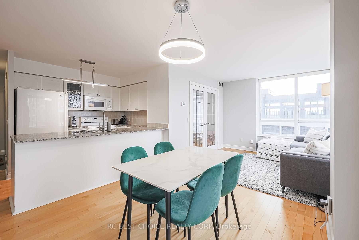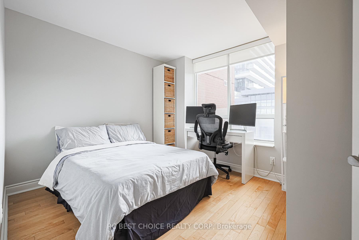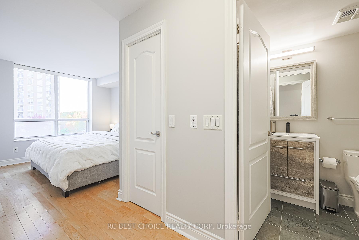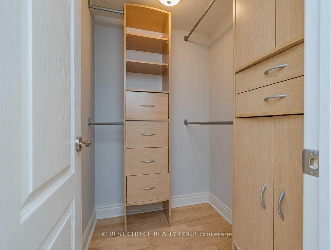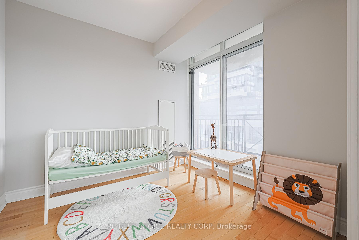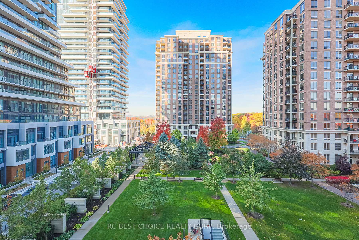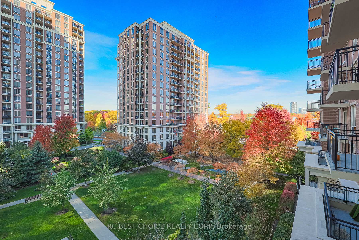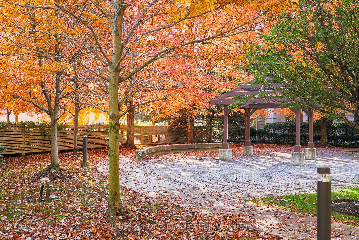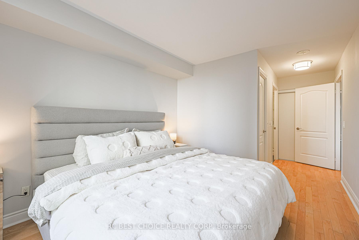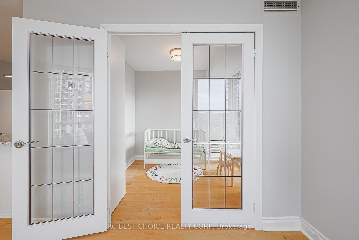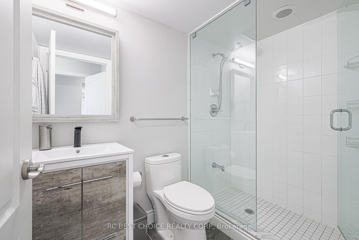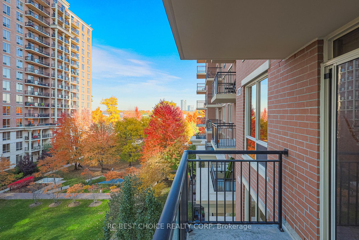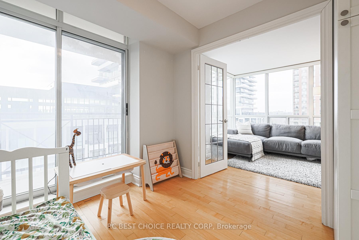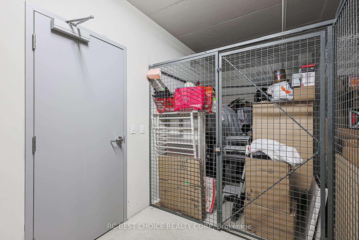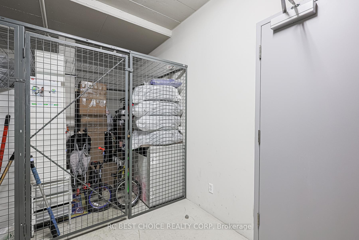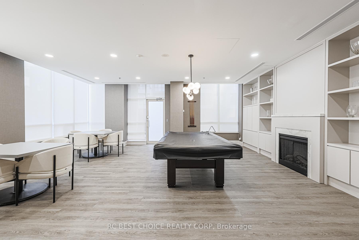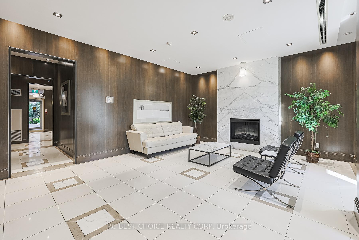$795,000
Available - For Sale
Listing ID: C11910731
1103 Leslie St , Unit 504, Toronto, M3C 4G8, Ontario
| Welcome to Unit 504 at Carrington Place, a bright and spacious corner suite with private park views, offering the convenience of *two* side-by-side parking spots and *two* oversized lockers. This thoughtfully designed home features a split two-bedroom layout with hardwood floors, smooth ceilings, new LG kitchen appliances, stone countertops, new LG washer and dryer, and custom window coverings. The den, enclosed with French doors, offers versatility as a home office or a potential third bedroom. The primary bedroom boasts a walk-in closet with custom shelving, an additional double closet, and an updated ensuite. The second bedroom also offers generous closet space and is adjacent to an updated 3-piece bathroom. Enjoy serene surroundings and the private park with condo fees that include all utilities. Located in Rippleton PS school catchment. Just minutes from Leaside, Lawrence Park, and Don Mills, this location provides easy access to nearby shops, dining, and transit. Plus, the DVP and soon-to-be-completed Eglinton Crosstown make commuting a breeze. |
| Price | $795,000 |
| Taxes: | $2998.24 |
| Maintenance Fee: | 1407.24 |
| Address: | 1103 Leslie St , Unit 504, Toronto, M3C 4G8, Ontario |
| Province/State: | Ontario |
| Condo Corporation No | TSCP |
| Level | 5 |
| Unit No | 04 |
| Locker No | 125 |
| Directions/Cross Streets: | Leslie / Eglinton |
| Rooms: | 5 |
| Rooms +: | 1 |
| Bedrooms: | 2 |
| Bedrooms +: | 1 |
| Kitchens: | 1 |
| Family Room: | N |
| Basement: | None |
| Property Type: | Condo Apt |
| Style: | Apartment |
| Exterior: | Brick, Other |
| Garage Type: | Underground |
| Garage(/Parking)Space: | 2.00 |
| Drive Parking Spaces: | 2 |
| Park #1 | |
| Parking Spot: | 211 |
| Parking Type: | Owned |
| Legal Description: | Level B Unit 11 |
| Park #2 | |
| Parking Spot: | 212 |
| Parking Type: | Owned |
| Legal Description: | Level B Unit 12 |
| Exposure: | Sw |
| Balcony: | Open |
| Locker: | Owned |
| Pet Permited: | Restrict |
| Approximatly Square Footage: | 900-999 |
| Building Amenities: | Bike Storage, Concierge, Guest Suites, Gym, Party/Meeting Room, Visitor Parking |
| Property Features: | Clear View, Park, Public Transit, School |
| Maintenance: | 1407.24 |
| CAC Included: | Y |
| Hydro Included: | Y |
| Water Included: | Y |
| Common Elements Included: | Y |
| Heat Included: | Y |
| Parking Included: | Y |
| Building Insurance Included: | Y |
| Fireplace/Stove: | N |
| Heat Source: | Gas |
| Heat Type: | Forced Air |
| Central Air Conditioning: | Central Air |
| Central Vac: | N |
| Laundry Level: | Main |
| Ensuite Laundry: | Y |
$
%
Years
This calculator is for demonstration purposes only. Always consult a professional
financial advisor before making personal financial decisions.
| Although the information displayed is believed to be accurate, no warranties or representations are made of any kind. |
| RC BEST CHOICE REALTY CORP |
|
|

Dir:
1-866-382-2968
Bus:
416-548-7854
Fax:
416-981-7184
| Book Showing | Email a Friend |
Jump To:
At a Glance:
| Type: | Condo - Condo Apt |
| Area: | Toronto |
| Municipality: | Toronto |
| Neighbourhood: | Banbury-Don Mills |
| Style: | Apartment |
| Tax: | $2,998.24 |
| Maintenance Fee: | $1,407.24 |
| Beds: | 2+1 |
| Baths: | 2 |
| Garage: | 2 |
| Fireplace: | N |
Locatin Map:
Payment Calculator:
- Color Examples
- Green
- Black and Gold
- Dark Navy Blue And Gold
- Cyan
- Black
- Purple
- Gray
- Blue and Black
- Orange and Black
- Red
- Magenta
- Gold
- Device Examples

