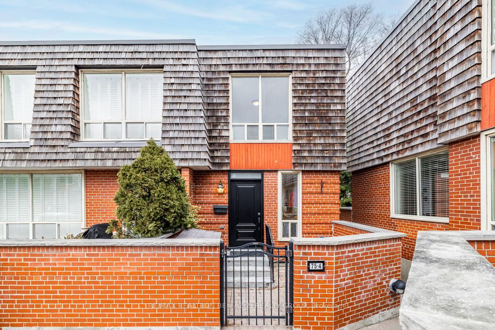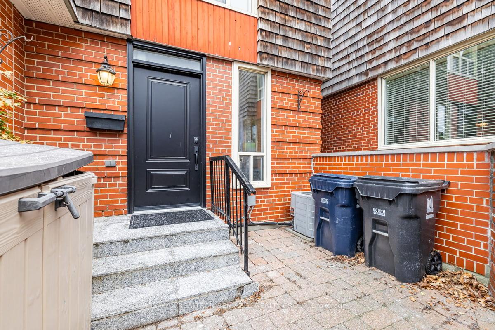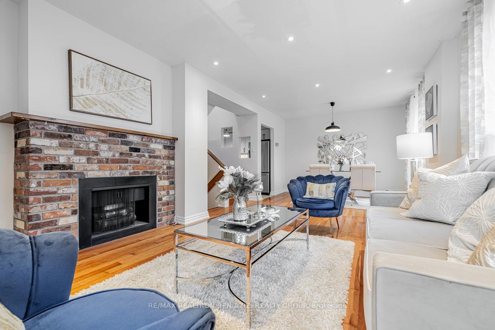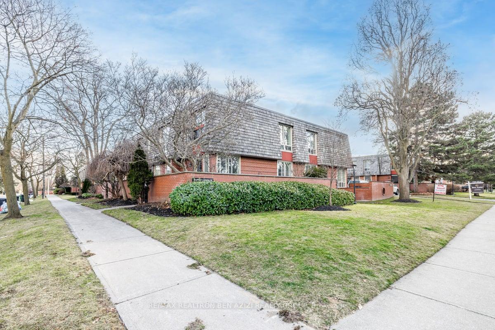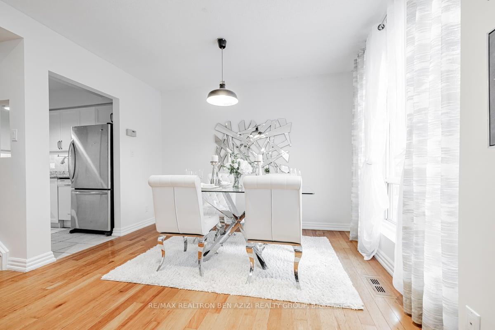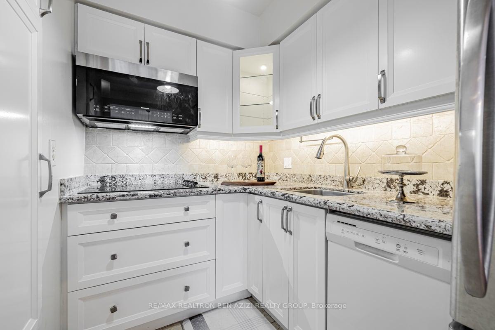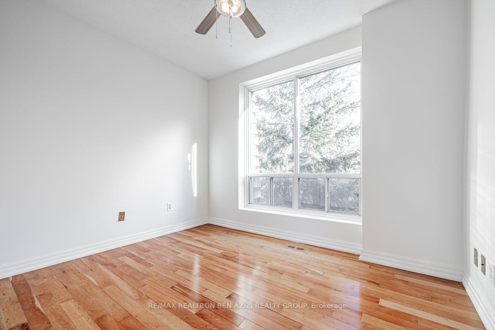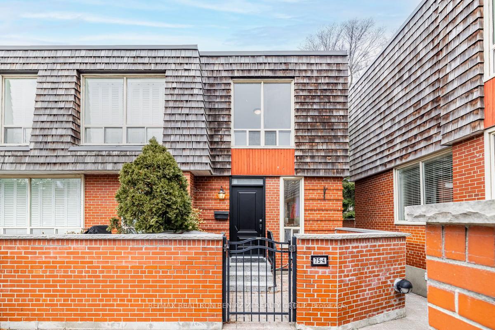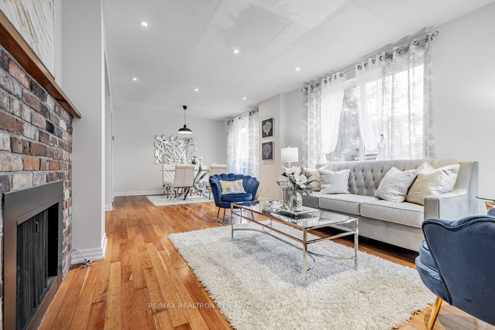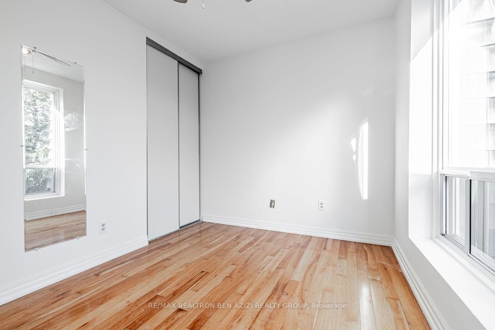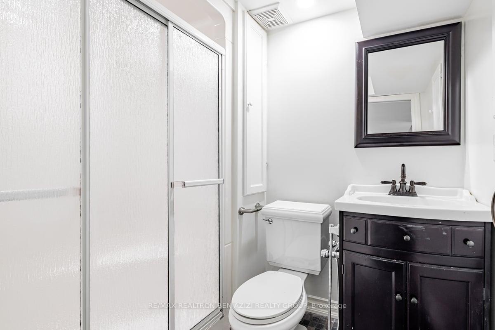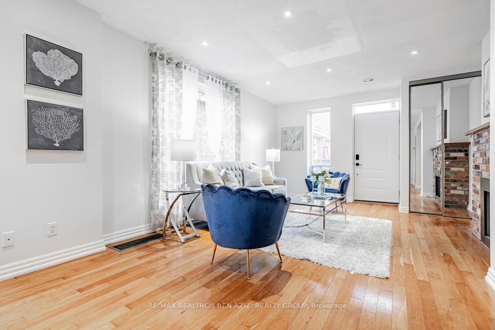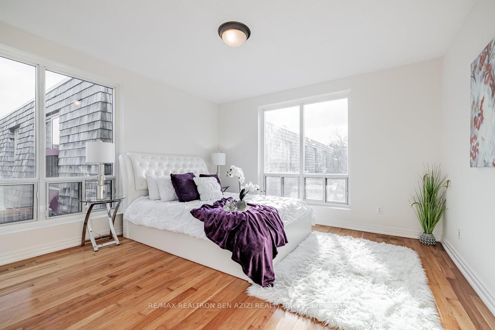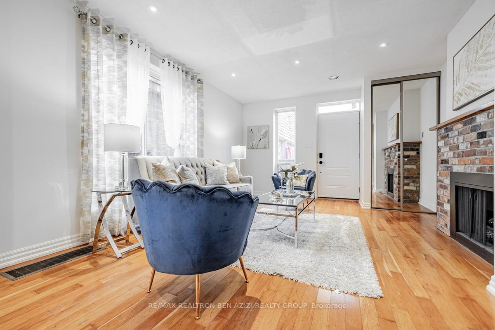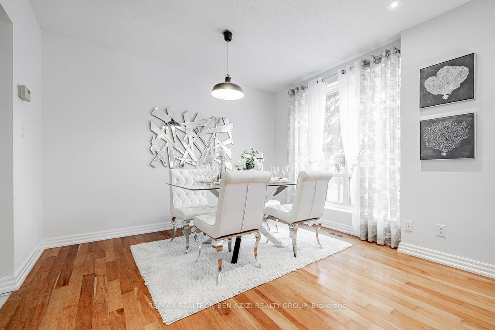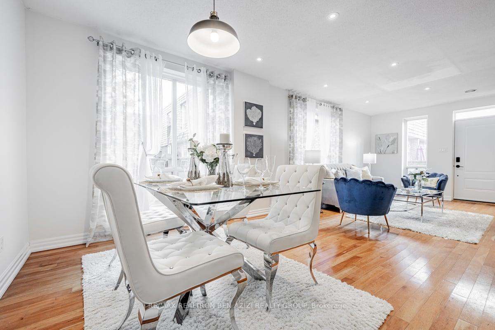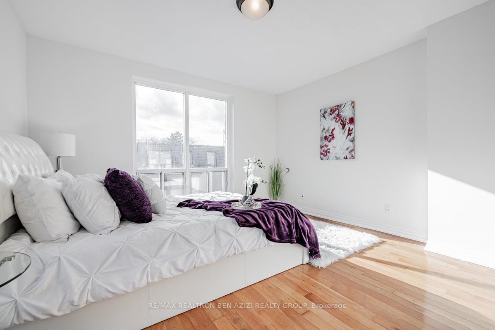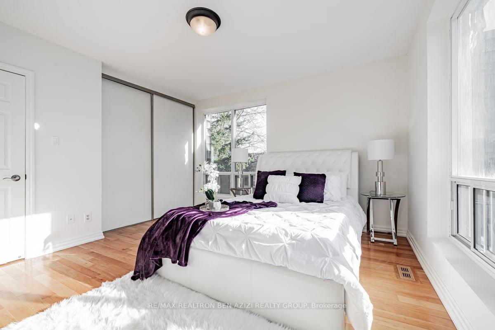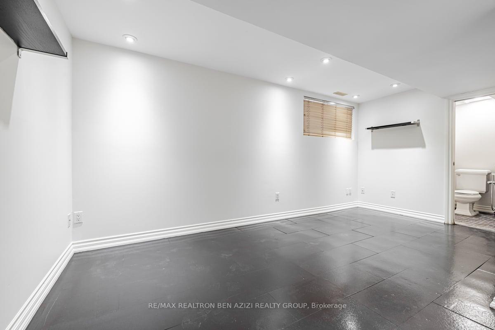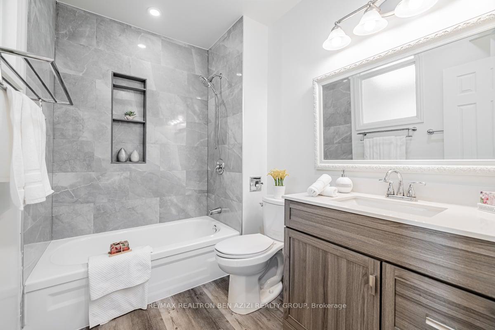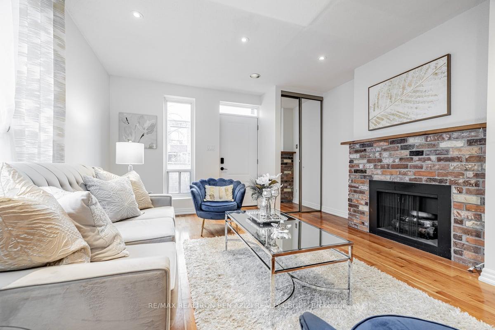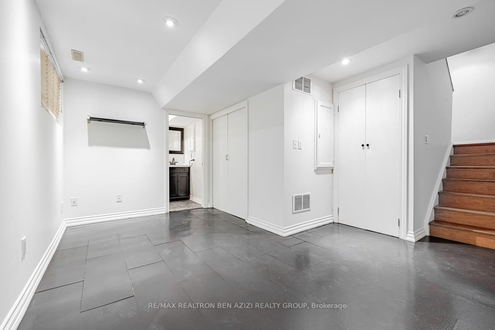$835,000
Available - For Sale
Listing ID: C11910366
75 upper canada Dr , Unit 4, Toronto, M2P 2A2, Ontario
| Stunning Corner Unit Townhouse in the Highly Desirable St. Andrew-Windfields Neighborhood! This 2 + 1 Bedroom, 2 Bathroom home offers ample space and modern amenities, perfect for families. Featuring hardwood flooring throughout, granite countertops in the kitchen. bright and large bedrooms with expansive windows that ensure plenty of natural light. The finished basement boasts a separate entrance and a full bathroom and a laundry room.. Being close to amenities like Tournament Park, tennis courts, Don Valley Golf Course, and the Toronto Cricket Skating & Curling Club means we are surrounded by fantastic recreational opportunities. also appreciate the vibrant local scene with shops and restaurants along Yonge Street, and the convenience of easy access to public transportation at York Mills TTC Station and Highways 401 & 404. Proximity to top-rated schools, including Owen Public School and St. Andrews Middle School, as well as prestigious private schools like Loretto Abbey and Toronto French School, makes this home the perfect choice for our family. It truly offers an exceptional lifestyle in one of Toronto's most sought-after communities! |
| Extras: Stainless steel fridge, built in dishwasher, B/I cooktop , convention oven/Microwave , Washer& Dryer , Gas fire place, One (1) Surface parking spot close to the unit |
| Price | $835,000 |
| Taxes: | $3178.13 |
| Maintenance Fee: | 708.17 |
| Address: | 75 upper canada Dr , Unit 4, Toronto, M2P 2A2, Ontario |
| Province/State: | Ontario |
| Condo Corporation No | ycc |
| Level | 1 |
| Unit No | 28 |
| Directions/Cross Streets: | Yonge/York Mills/Lord Seaton |
| Rooms: | 5 |
| Rooms +: | 1 |
| Bedrooms: | 2 |
| Bedrooms +: | 1 |
| Kitchens: | 1 |
| Family Room: | N |
| Basement: | Finished, Sep Entrance |
| Property Type: | Condo Townhouse |
| Style: | 2-Storey |
| Exterior: | Brick |
| Garage Type: | Surface |
| Garage(/Parking)Space: | 1.00 |
| Drive Parking Spaces: | 1 |
| Park #1 | |
| Parking Type: | Owned |
| Exposure: | S |
| Balcony: | Terr |
| Locker: | None |
| Pet Permited: | Restrict |
| Approximatly Square Footage: | 1200-1399 |
| Maintenance: | 708.17 |
| Water Included: | Y |
| Common Elements Included: | Y |
| Parking Included: | Y |
| Building Insurance Included: | Y |
| Fireplace/Stove: | Y |
| Heat Source: | Gas |
| Heat Type: | Forced Air |
| Central Air Conditioning: | Central Air |
| Central Vac: | N |
| Ensuite Laundry: | Y |
$
%
Years
This calculator is for demonstration purposes only. Always consult a professional
financial advisor before making personal financial decisions.
| Although the information displayed is believed to be accurate, no warranties or representations are made of any kind. |
| RE/MAX REALTRON BEN AZIZI REALTY GROUP |
|
|

Dir:
1-866-382-2968
Bus:
416-548-7854
Fax:
416-981-7184
| Virtual Tour | Book Showing | Email a Friend |
Jump To:
At a Glance:
| Type: | Condo - Condo Townhouse |
| Area: | Toronto |
| Municipality: | Toronto |
| Neighbourhood: | St. Andrew-Windfields |
| Style: | 2-Storey |
| Tax: | $3,178.13 |
| Maintenance Fee: | $708.17 |
| Beds: | 2+1 |
| Baths: | 2 |
| Garage: | 1 |
| Fireplace: | Y |
Locatin Map:
Payment Calculator:
- Color Examples
- Green
- Black and Gold
- Dark Navy Blue And Gold
- Cyan
- Black
- Purple
- Gray
- Blue and Black
- Orange and Black
- Red
- Magenta
- Gold
- Device Examples

