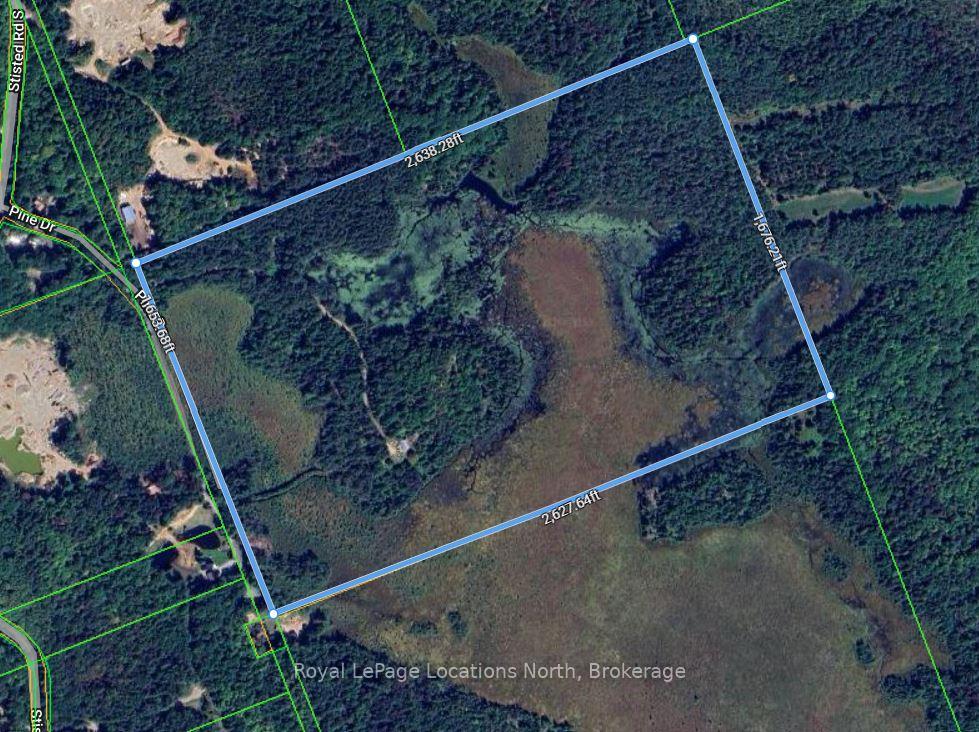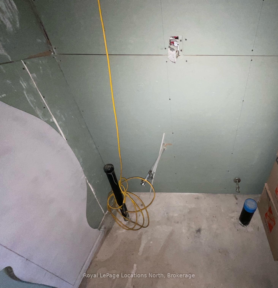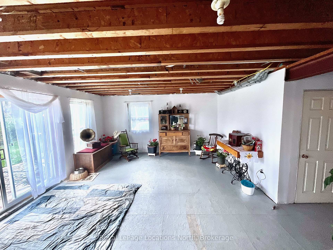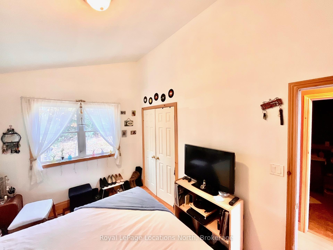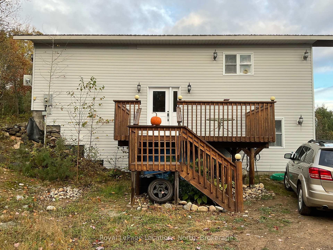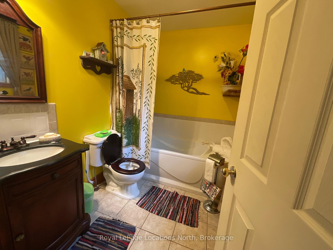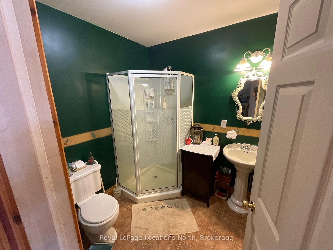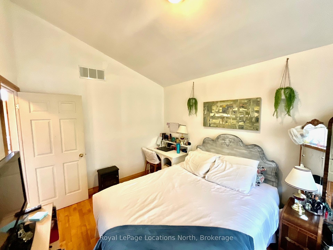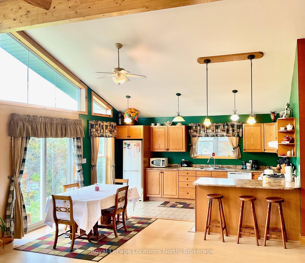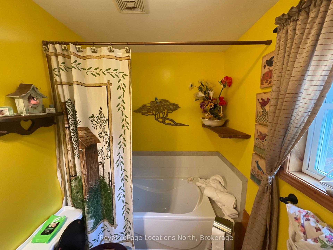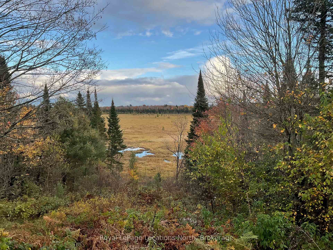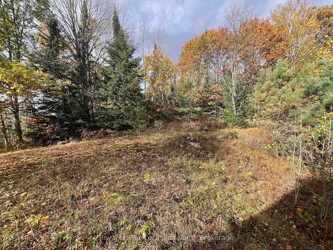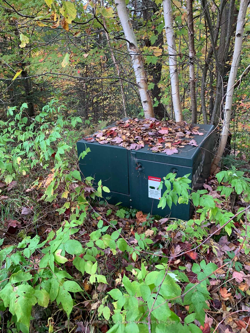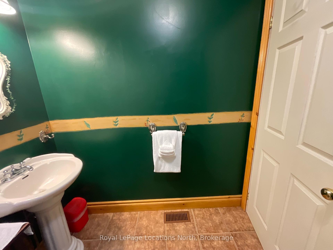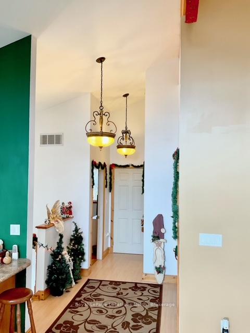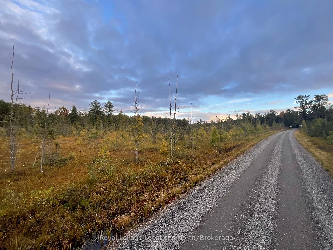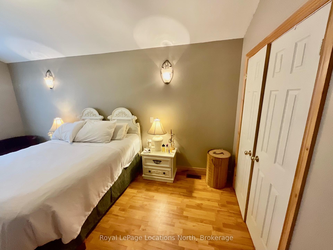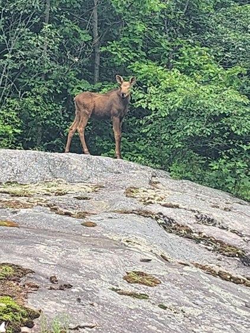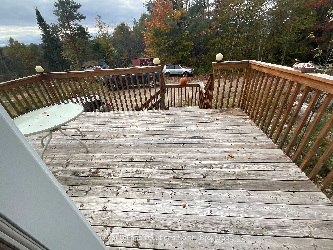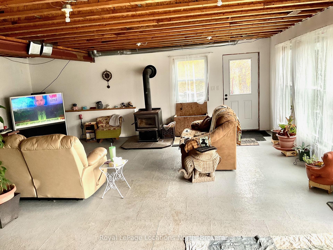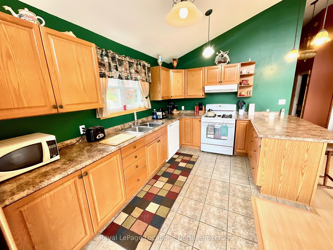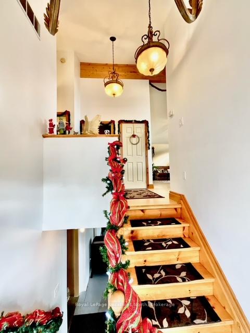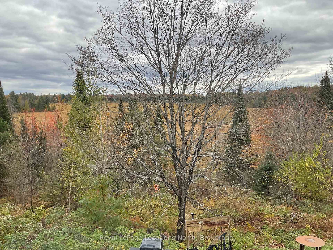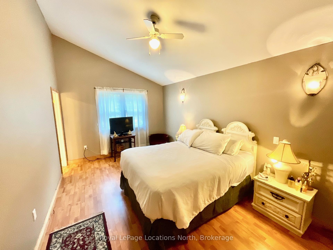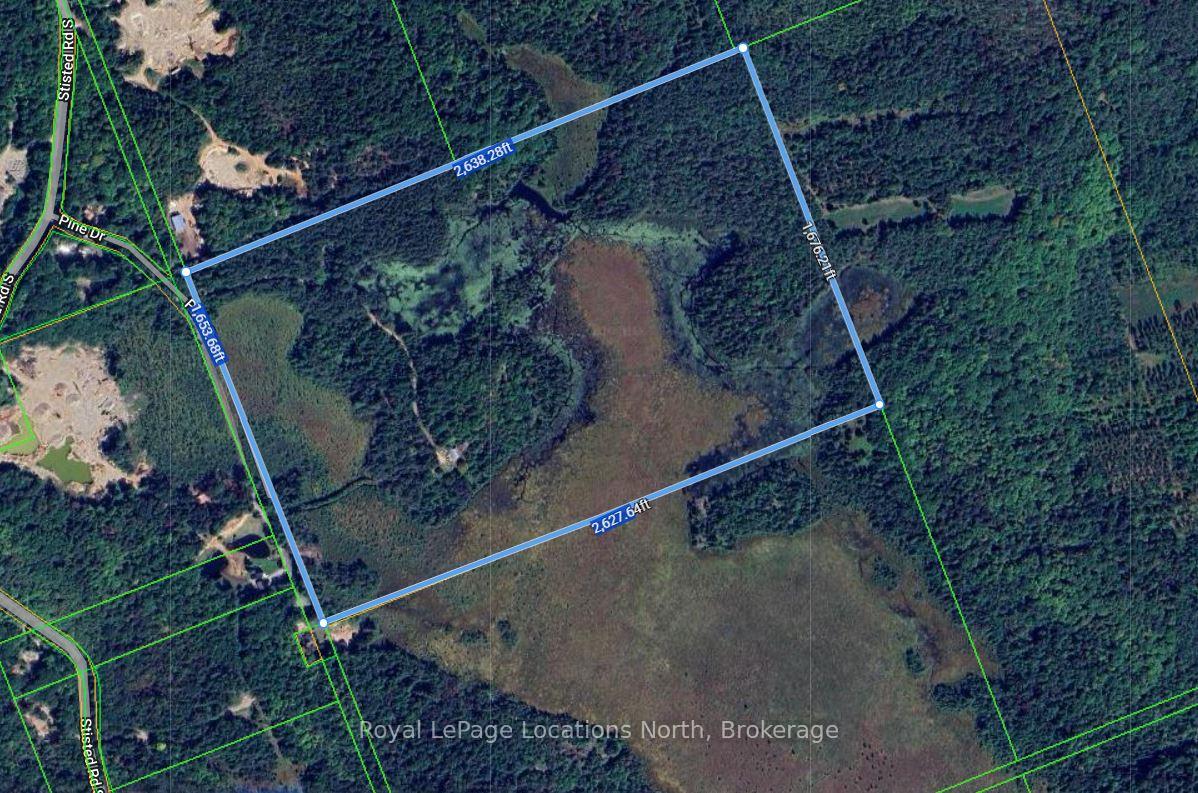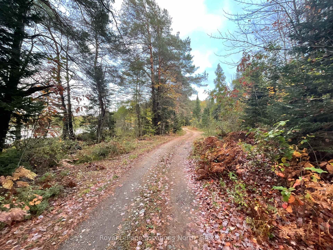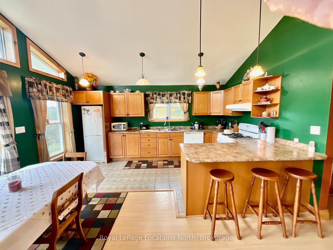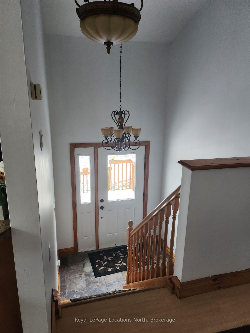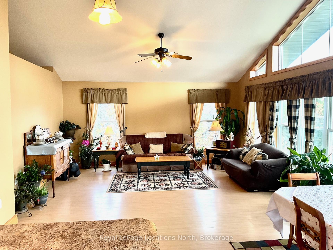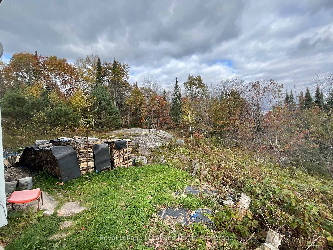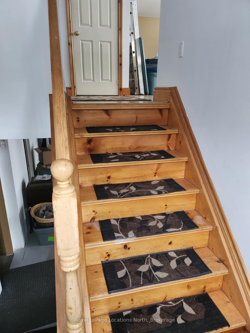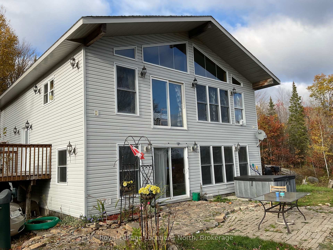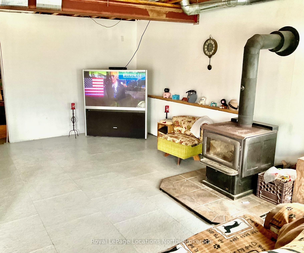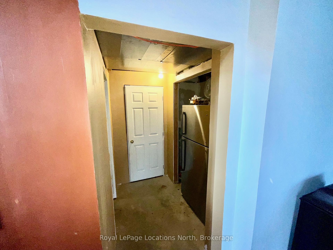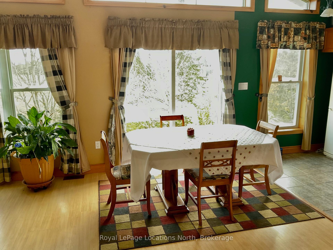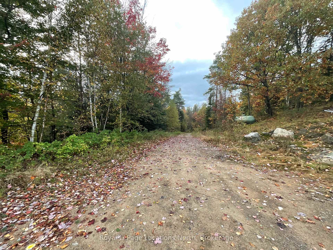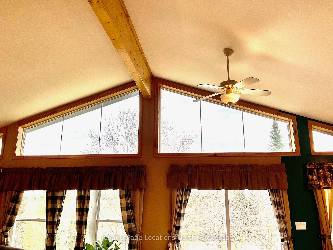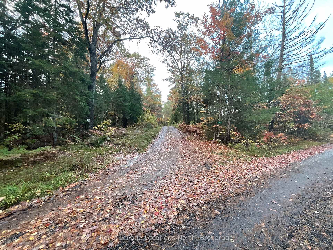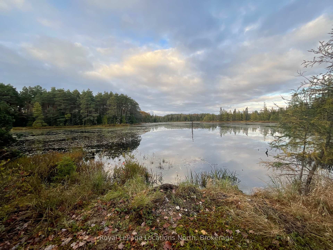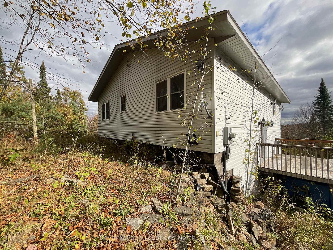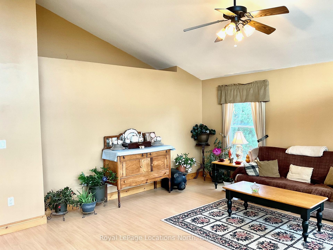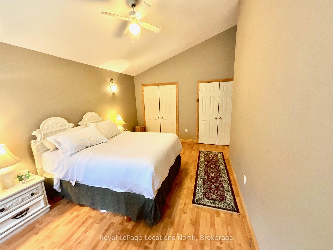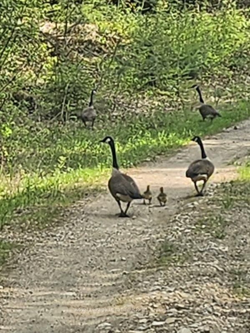$799,999
Available - For Sale
Listing ID: X11912251
34 PINE Dr , McMurrich/Monteith, P0A 1Y0, Ontario
| 100 Acres plus large 2 storey retreat for piece & quiet, privacy, star gazing and sprawling views of nature at its finest. Custom built on the hilltop overlooking a large green space. Imagine sitting on your patio, or complete the upper deck and watch the wildlife pass through your property. The home is positioned at the back section of this enormous 100 Acre parcel of mixed land. Property includes a large pond, forests , granite outcroppings with total privacy. If you enjoy the outdoors, you can ATV, Snowmobile, pick the multiple choices of berries, hunt , you choose. It has separate entrances to the walk out basement for in-law or rental potential which is not completely finished. The upstairs main level boasts high cathedral beamed ceiling with incredible views over the land plus a patio door to your future deck. The open concept kitchen, dining and living room area offers lots of room for entertaining plus 2 bedrooms, the Primary includes a 4 piece bath / jetted tub and a main floor 3 pc bathroom. The cathedral and sloped ceilings throughout make the living space look even larger that it is. Access the many local lakes just minutes away for great boating, fishing, swimming etc, plus the Seguin Trail system for ATV/Motorcycle/ Snowmobile adventures is close by. Lots of room to add a garage or future out buildings. |
| Price | $799,999 |
| Taxes: | $2352.00 |
| Assessment: | $265000 |
| Assessment Year: | 2024 |
| Address: | 34 PINE Dr , McMurrich/Monteith, P0A 1Y0, Ontario |
| Lot Size: | 2627.00 x 1653.00 (Feet) |
| Acreage: | 100+ |
| Directions/Cross Streets: | Highway 518 West to Stisted Road South to Pine Drive on Left. Emergency # 34 is located on tree at d |
| Rooms: | 7 |
| Rooms +: | 5 |
| Bedrooms: | 2 |
| Bedrooms +: | 0 |
| Kitchens: | 1 |
| Kitchens +: | 0 |
| Family Room: | Y |
| Basement: | Sep Entrance, W/O |
| Approximatly Age: | 16-30 |
| Property Type: | Detached |
| Style: | 2-Storey |
| Exterior: | Vinyl Siding |
| Garage Type: | None |
| (Parking/)Drive: | Front Yard |
| Drive Parking Spaces: | 6 |
| Pool: | None |
| Approximatly Age: | 16-30 |
| Approximatly Square Footage: | 1100-1500 |
| Property Features: | Lake/Pond |
| Fireplace/Stove: | Y |
| Heat Source: | Propane |
| Heat Type: | Forced Air |
| Central Air Conditioning: | None |
| Central Vac: | N |
| Elevator Lift: | N |
| Sewers: | Septic |
| Water: | Well |
| Water Supply Types: | Drilled Well |
| Utilities-Hydro: | Y |
| Utilities-Gas: | N |
| Utilities-Telephone: | Y |
$
%
Years
This calculator is for demonstration purposes only. Always consult a professional
financial advisor before making personal financial decisions.
| Although the information displayed is believed to be accurate, no warranties or representations are made of any kind. |
| Royal LePage Locations North |
|
|

Dir:
1-866-382-2968
Bus:
416-548-7854
Fax:
416-981-7184
| Book Showing | Email a Friend |
Jump To:
At a Glance:
| Type: | Freehold - Detached |
| Area: | Parry Sound |
| Municipality: | McMurrich/Monteith |
| Neighbourhood: | Sprucedale |
| Style: | 2-Storey |
| Lot Size: | 2627.00 x 1653.00(Feet) |
| Approximate Age: | 16-30 |
| Tax: | $2,352 |
| Beds: | 2 |
| Baths: | 3 |
| Fireplace: | Y |
| Pool: | None |
Locatin Map:
Payment Calculator:
- Color Examples
- Green
- Black and Gold
- Dark Navy Blue And Gold
- Cyan
- Black
- Purple
- Gray
- Blue and Black
- Orange and Black
- Red
- Magenta
- Gold
- Device Examples

