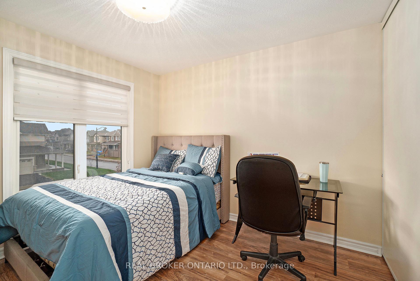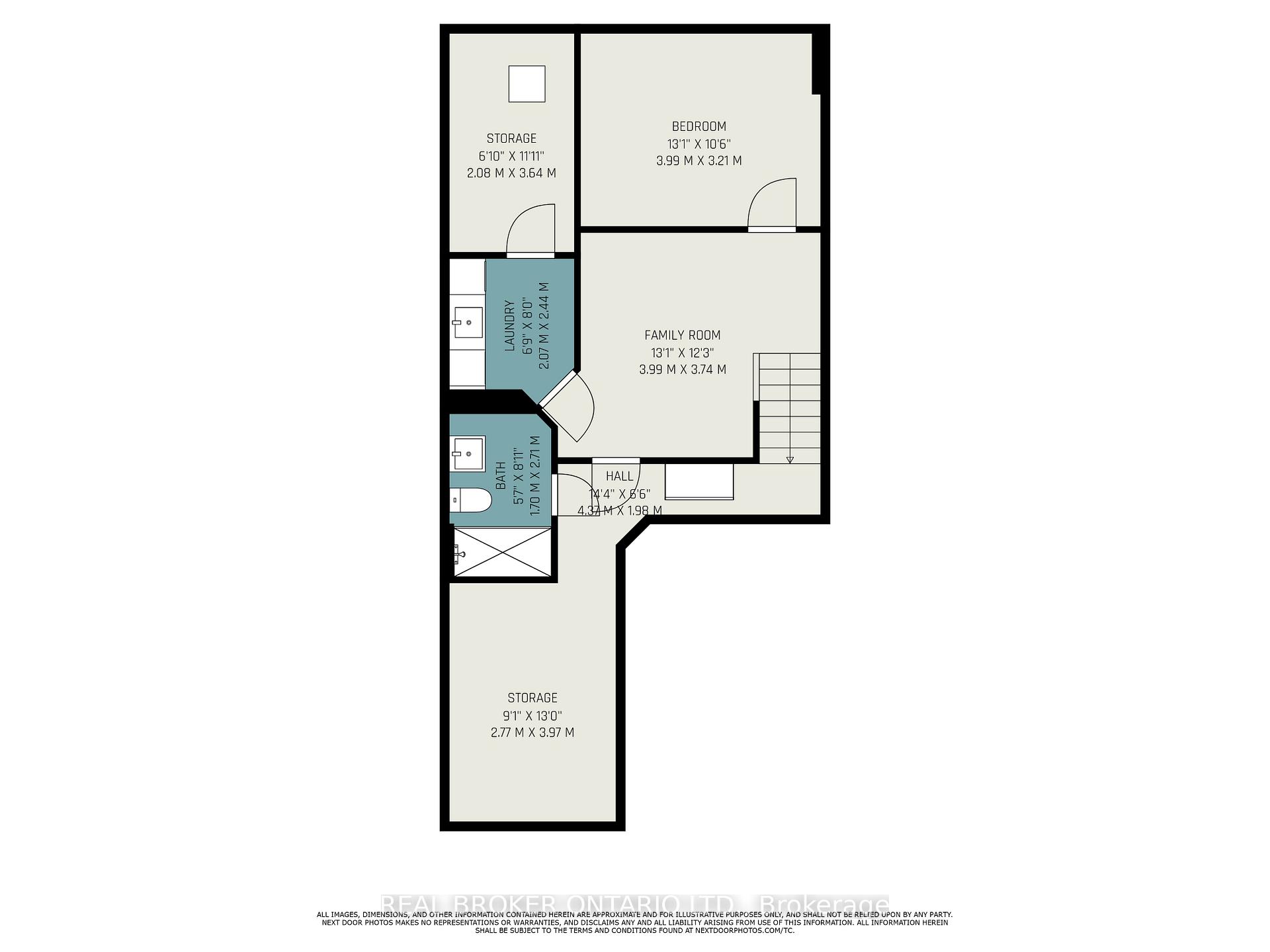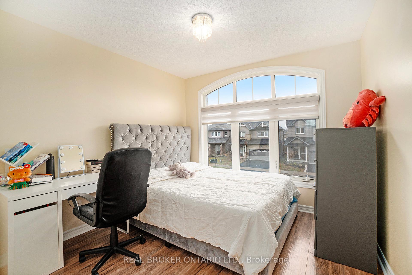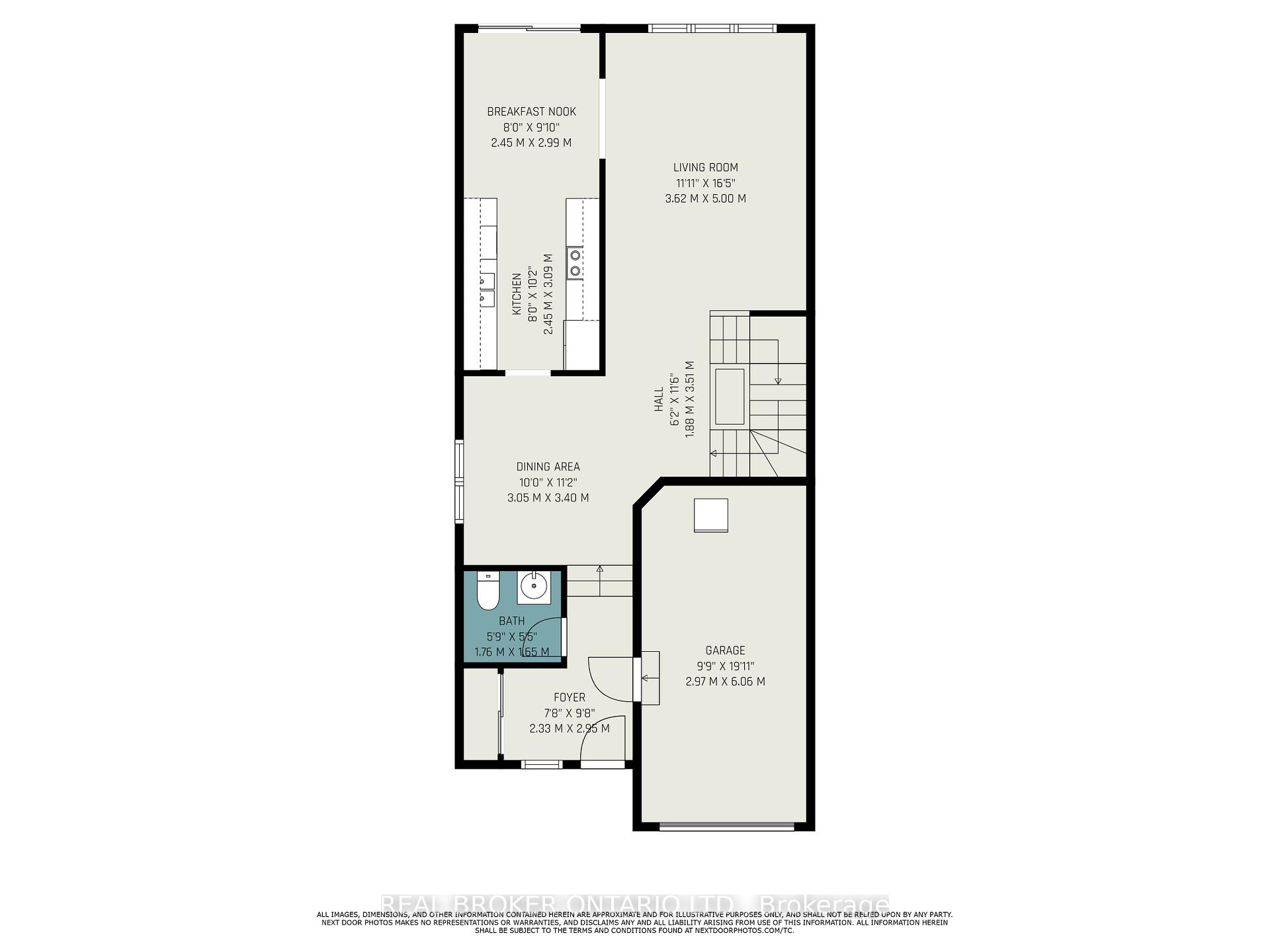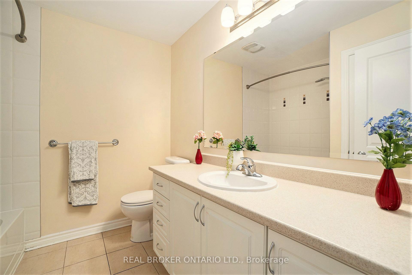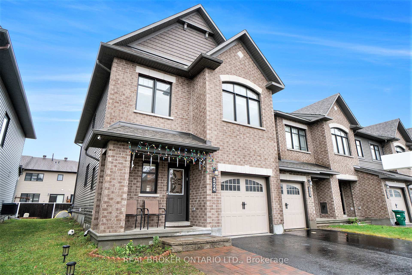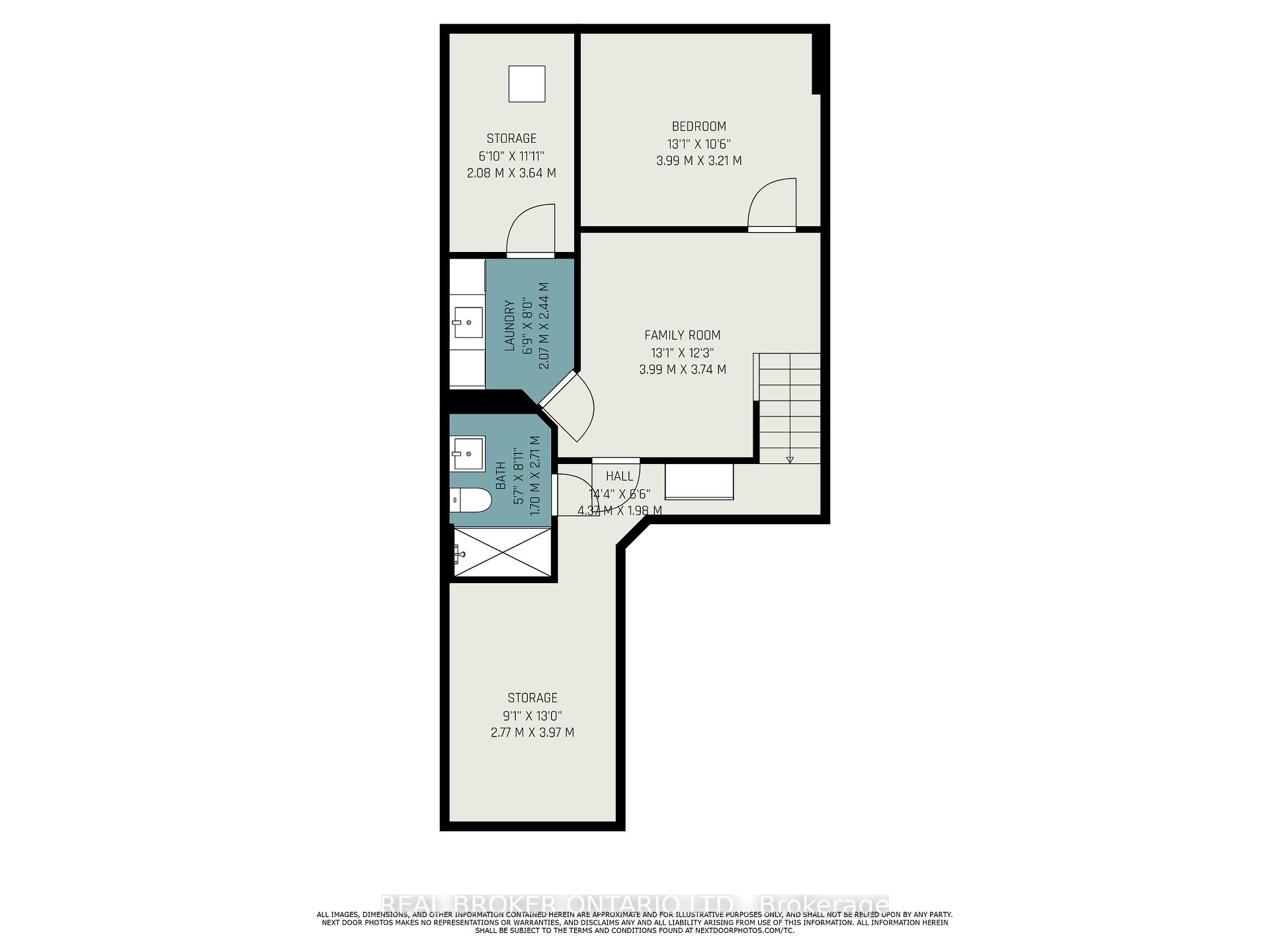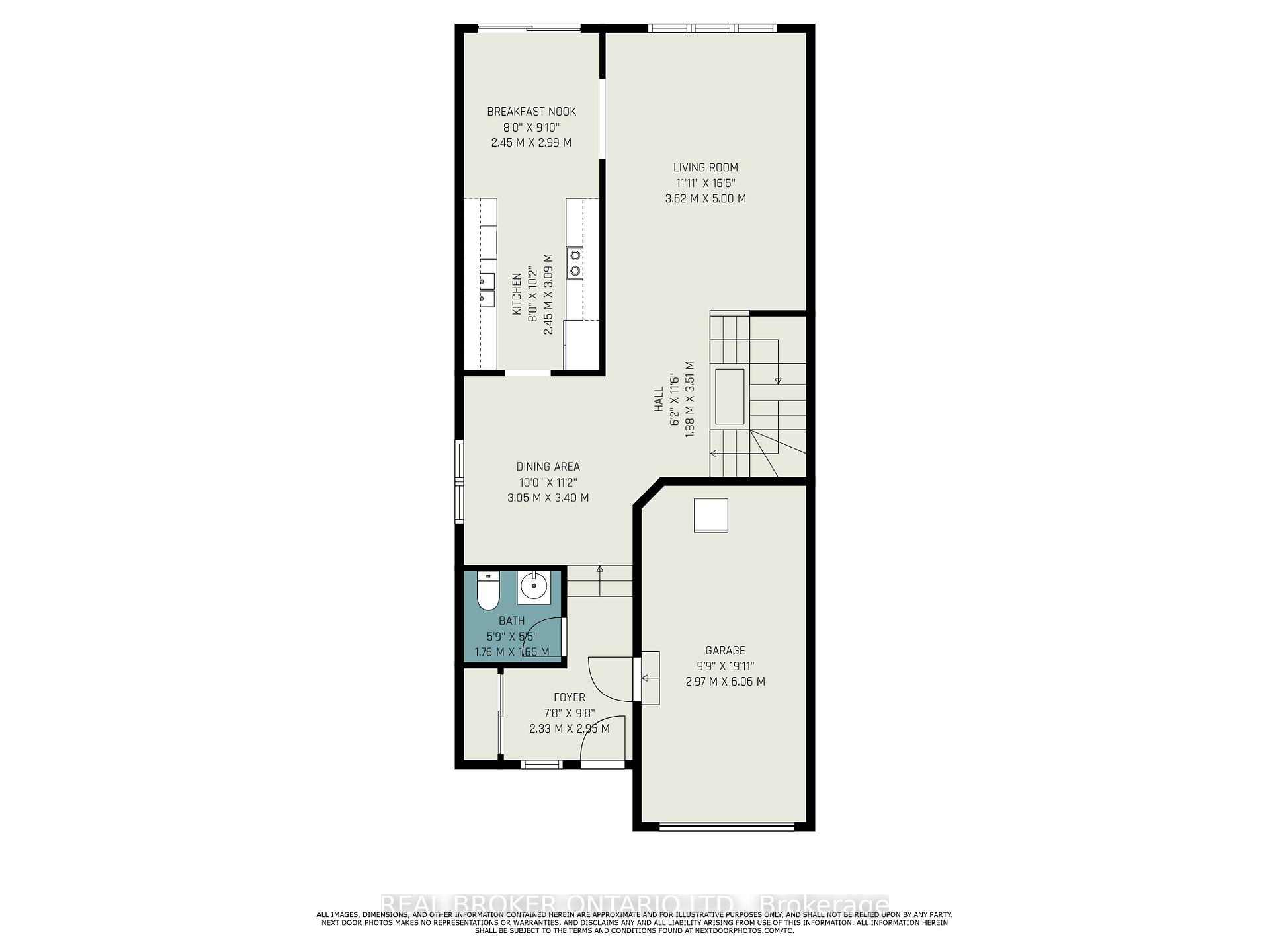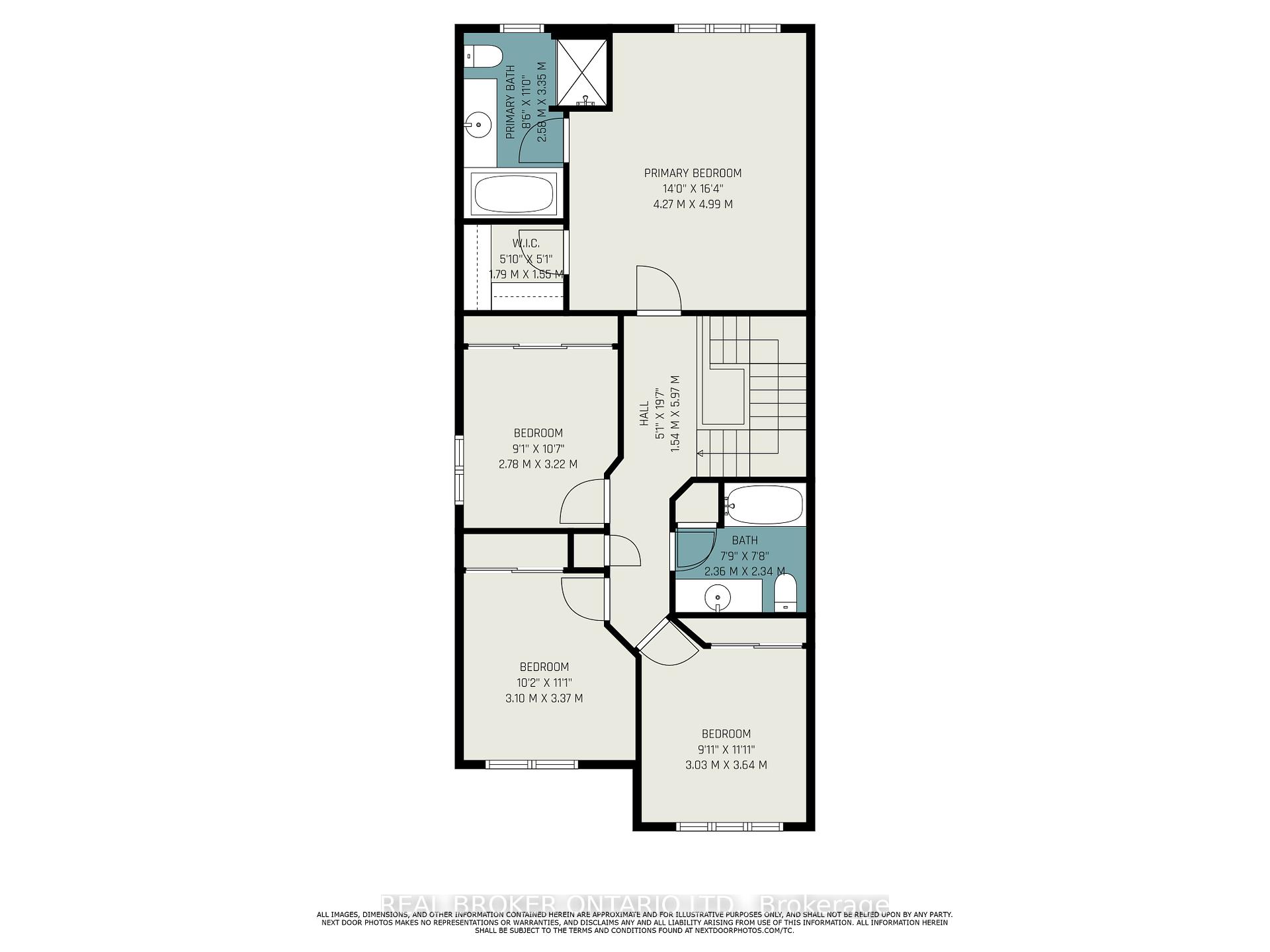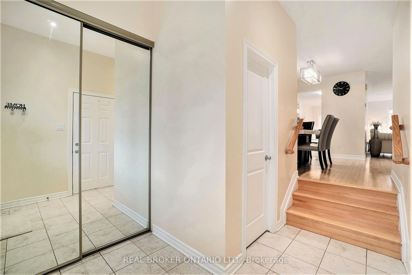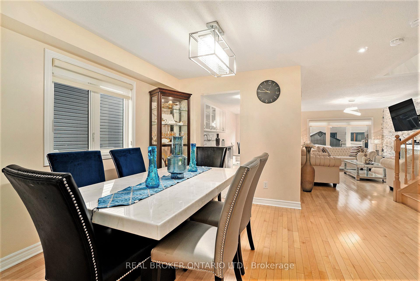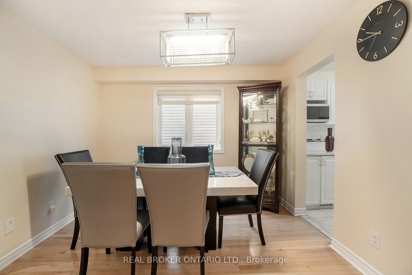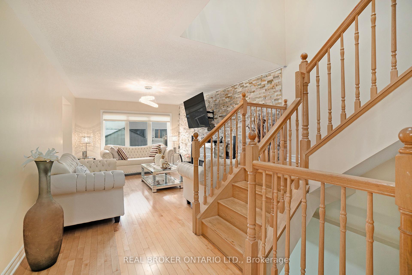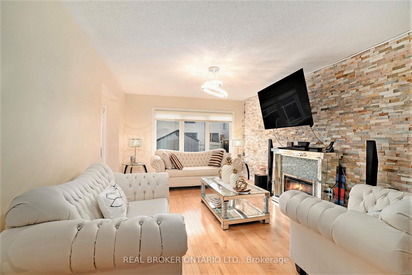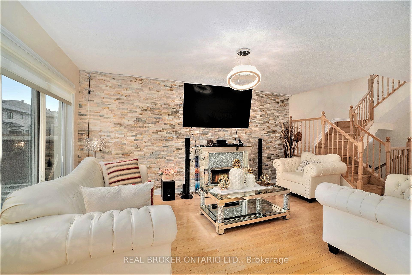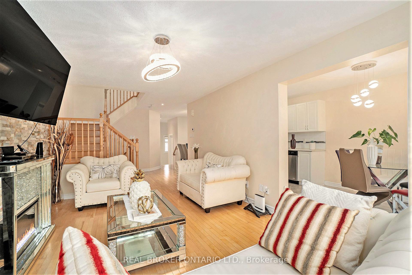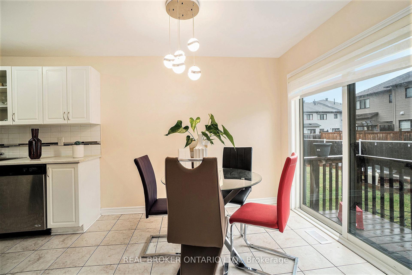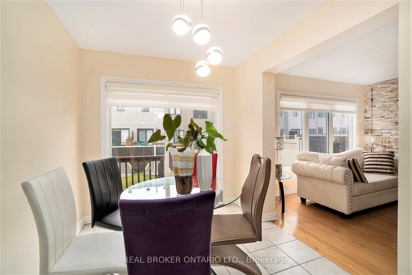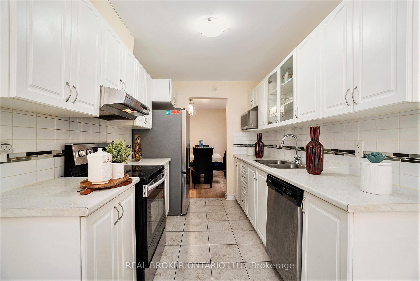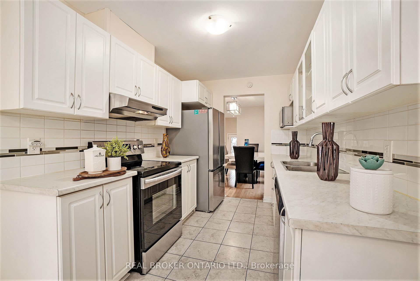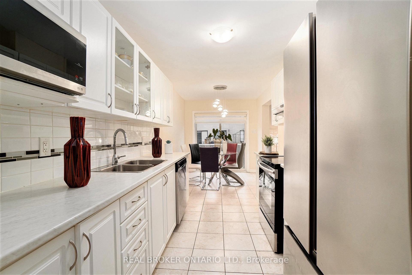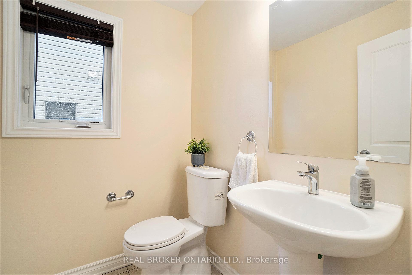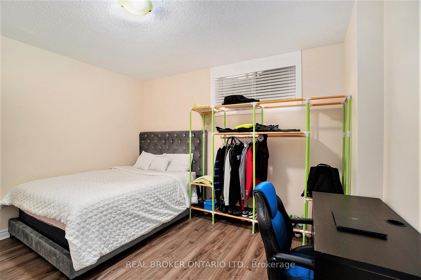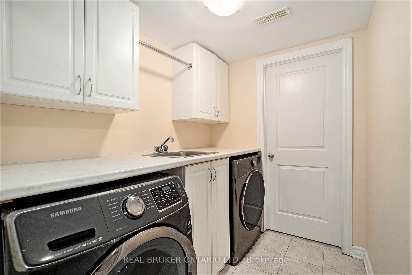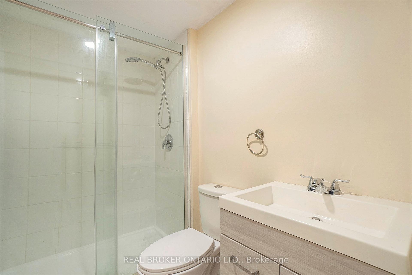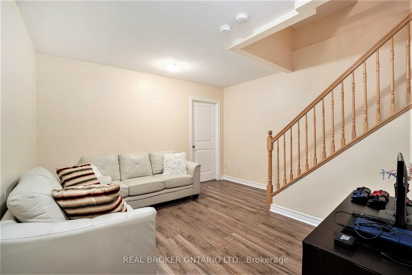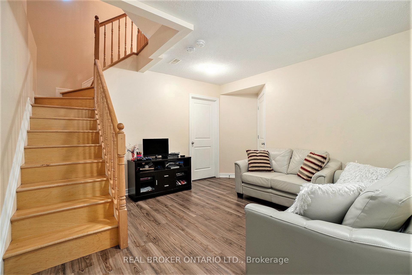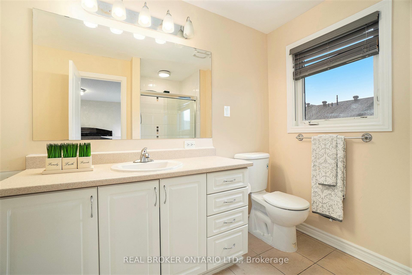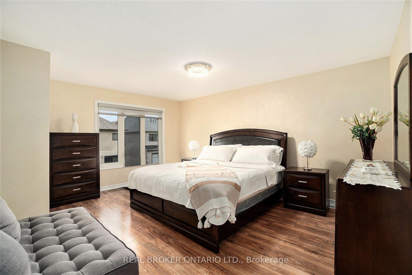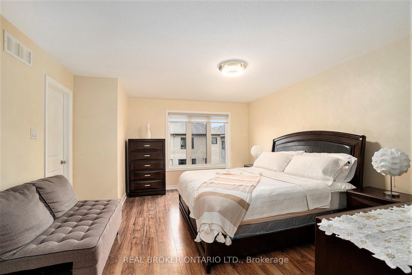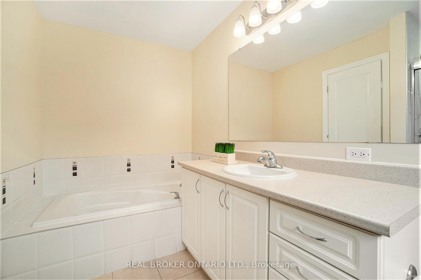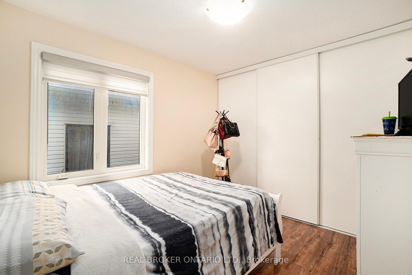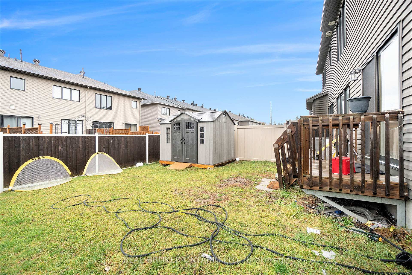$687,000
Available - For Sale
Listing ID: X11910761
524 Paine Ave , Kanata, K2S 1B9, Ontario
| Experience the perfect combination of style and practicality in this stunning 4+1 bedroom, 3.5 bath end-unit townhome, ideally situated in the highly desirable Kanata Lakes. Built in 2015, this carpet-free home boasts a sleek, modern design with premium finishes, including hardwood floors throughout the main level and staircase. The bright and airy main floor offers an open-concept layout, complete with a striking stone accent wall that adds both warmth and character.The fully finished basement offers versatile space, ideal for a guest suite, home office, or recreational area. Located just minutes from the Canadian Tire Centre and close to parks, shopping, and dining, this home delivers unmatched convenience and a dynamic lifestyle.Dont miss the chance to make this beautiful townhome in one of Kanatas most sought-after neighbourhoods your own! |
| Price | $687,000 |
| Taxes: | $6174.00 |
| Address: | 524 Paine Ave , Kanata, K2S 1B9, Ontario |
| Lot Size: | 27.00 x 98.00 (Feet) |
| Directions/Cross Streets: | Huntmar Drive |
| Rooms: | 5 |
| Bedrooms: | 5 |
| Bedrooms +: | |
| Kitchens: | 1 |
| Family Room: | Y |
| Basement: | Finished |
| Property Type: | Att/Row/Twnhouse |
| Style: | 2-Storey |
| Exterior: | Brick, Vinyl Siding |
| Garage Type: | Attached |
| (Parking/)Drive: | Private |
| Drive Parking Spaces: | 2 |
| Pool: | None |
| Fireplace/Stove: | N |
| Heat Source: | Gas |
| Heat Type: | Forced Air |
| Central Air Conditioning: | Central Air |
| Central Vac: | N |
| Sewers: | Sewers |
| Water: | Municipal |
$
%
Years
This calculator is for demonstration purposes only. Always consult a professional
financial advisor before making personal financial decisions.
| Although the information displayed is believed to be accurate, no warranties or representations are made of any kind. |
| REAL BROKER ONTARIO LTD. |
|
|

Dir:
1-866-382-2968
Bus:
416-548-7854
Fax:
416-981-7184
| Book Showing | Email a Friend |
Jump To:
At a Glance:
| Type: | Freehold - Att/Row/Twnhouse |
| Area: | Ottawa |
| Municipality: | Kanata |
| Neighbourhood: | 9007 - Kanata - Kanata Lakes/Heritage Hills |
| Style: | 2-Storey |
| Lot Size: | 27.00 x 98.00(Feet) |
| Tax: | $6,174 |
| Beds: | 5 |
| Baths: | 4 |
| Fireplace: | N |
| Pool: | None |
Locatin Map:
Payment Calculator:
- Color Examples
- Green
- Black and Gold
- Dark Navy Blue And Gold
- Cyan
- Black
- Purple
- Gray
- Blue and Black
- Orange and Black
- Red
- Magenta
- Gold
- Device Examples

