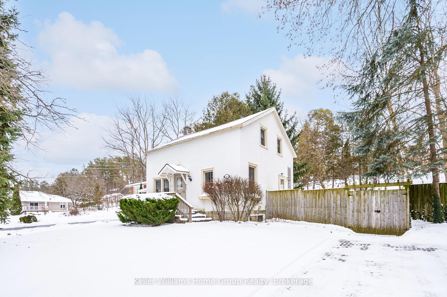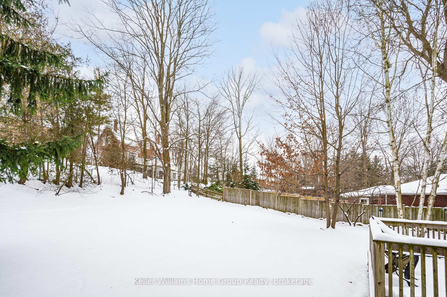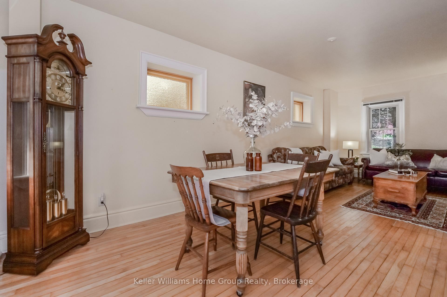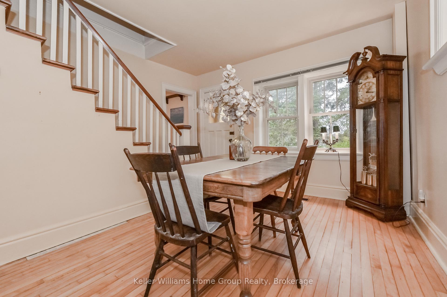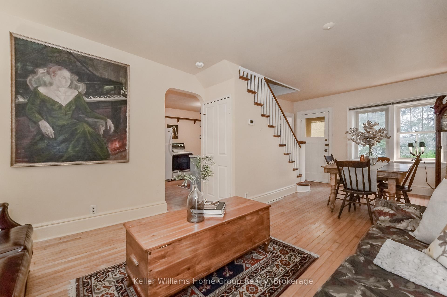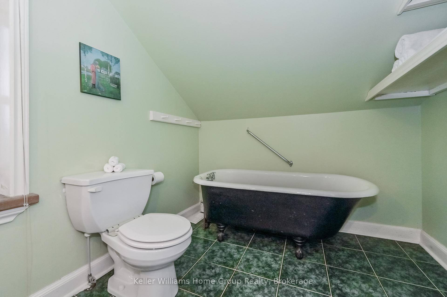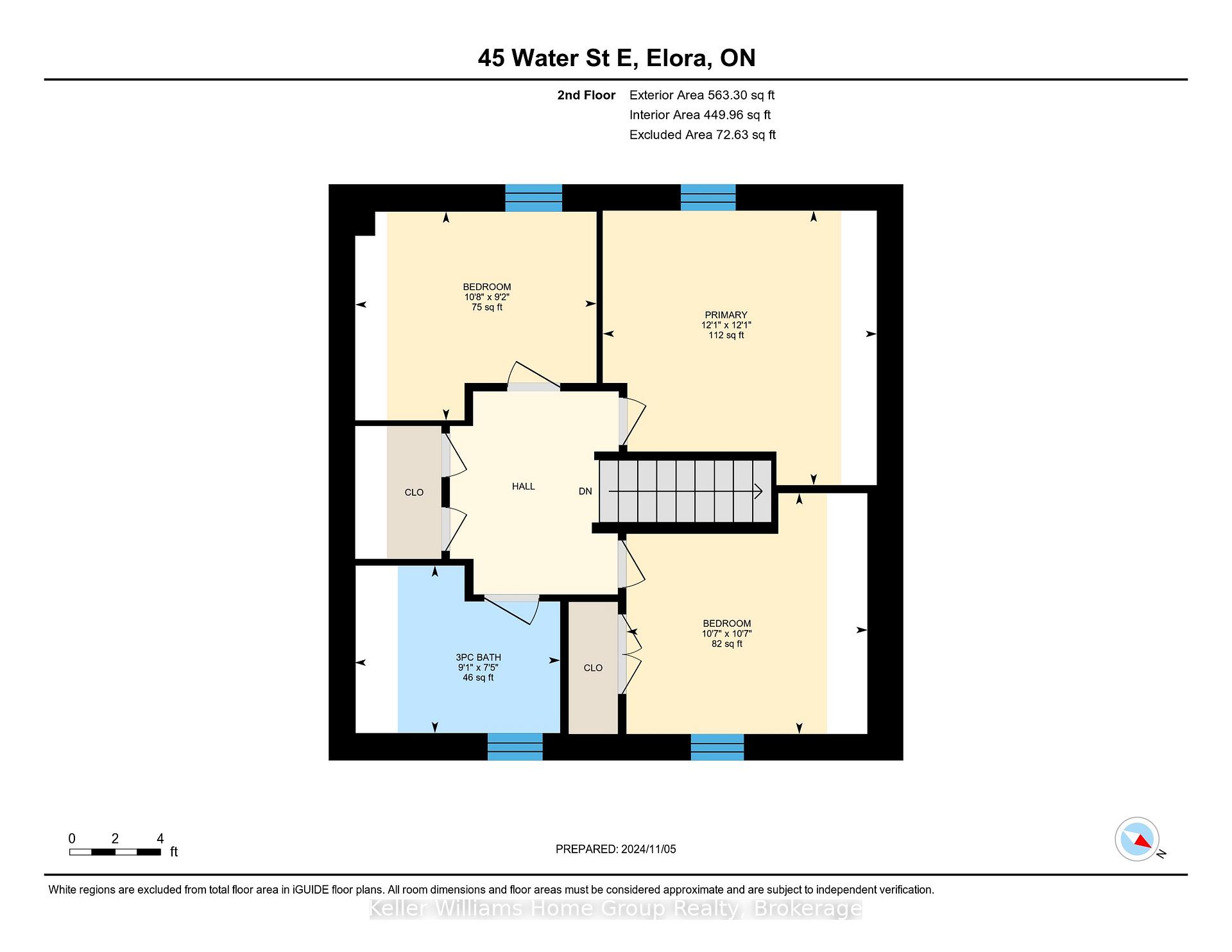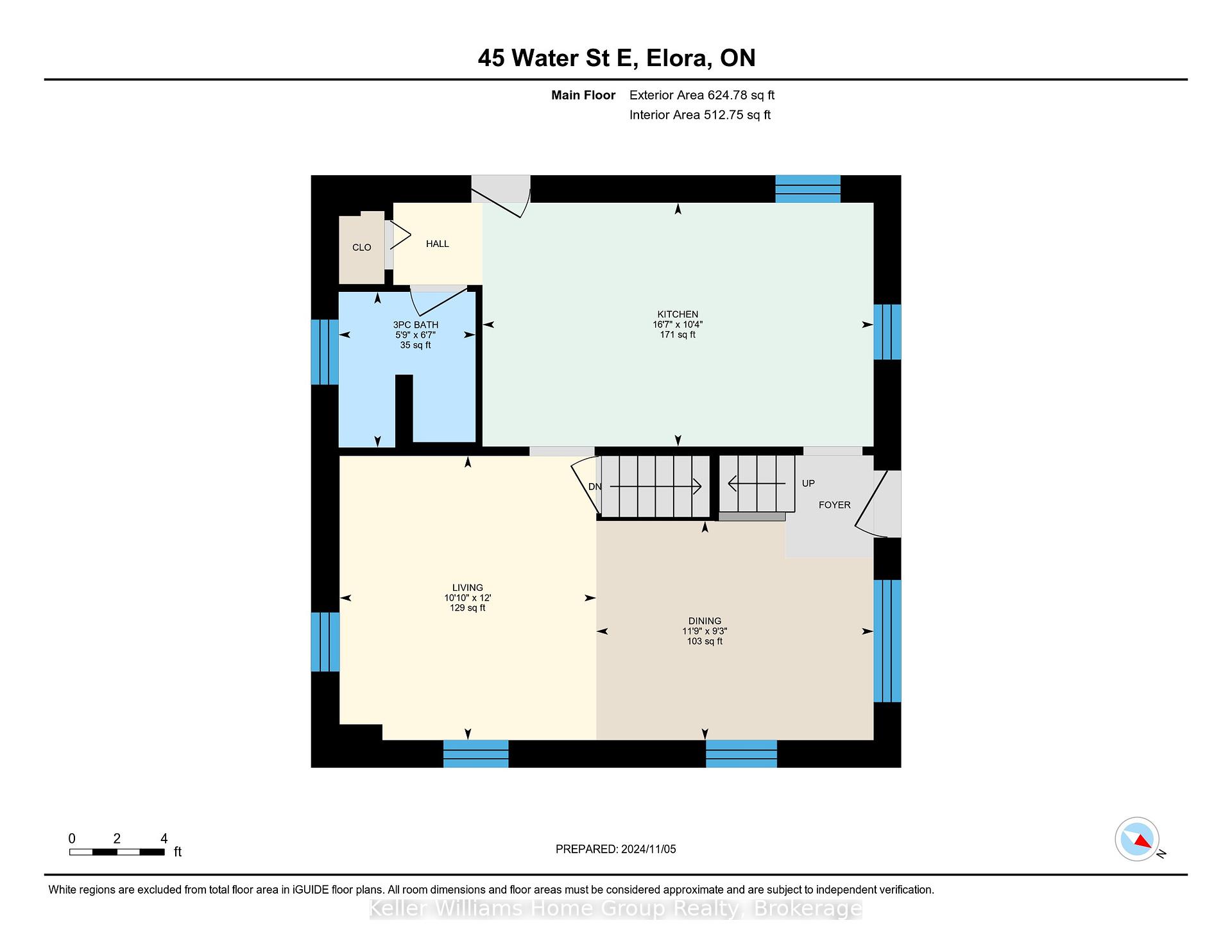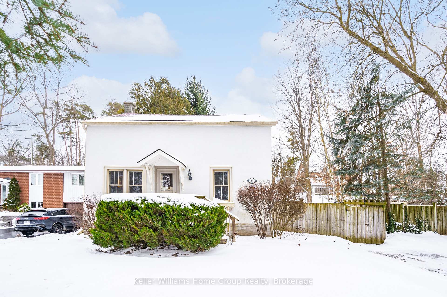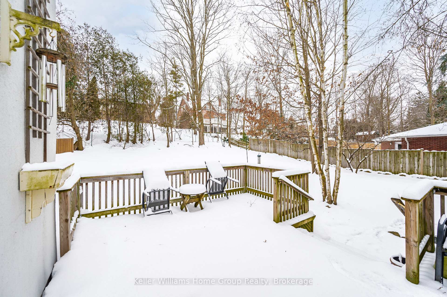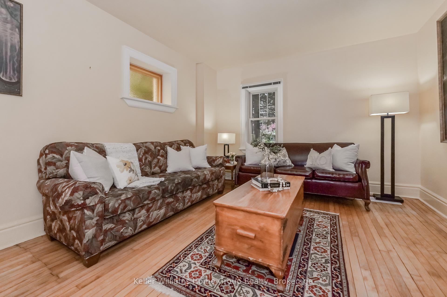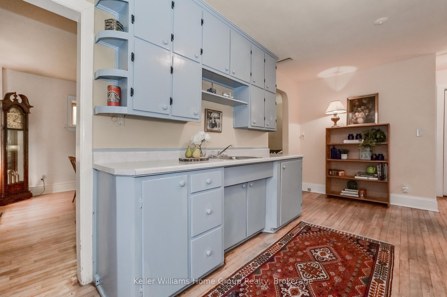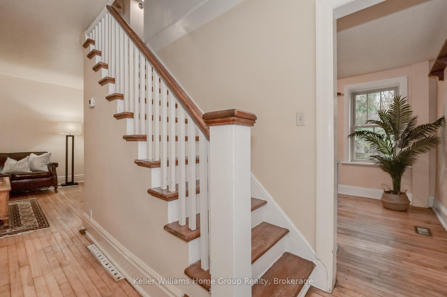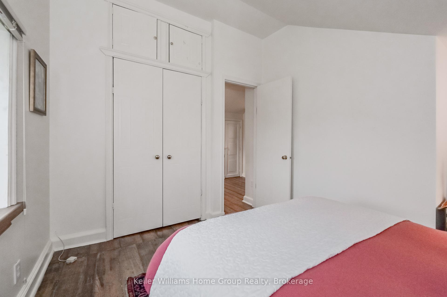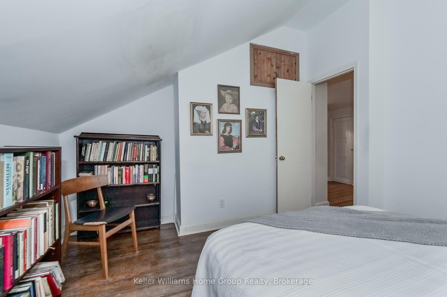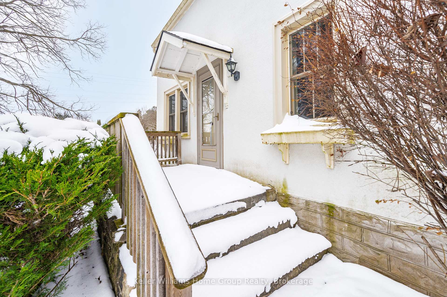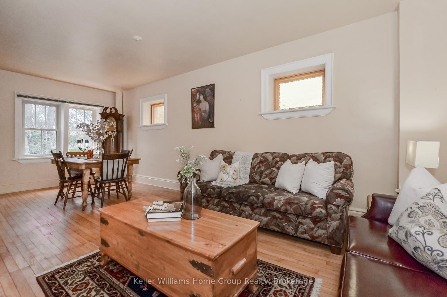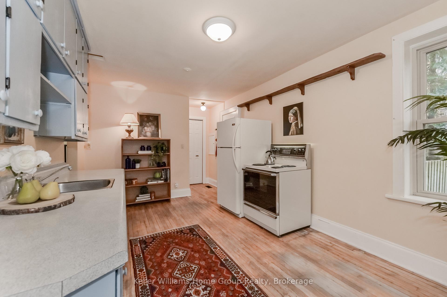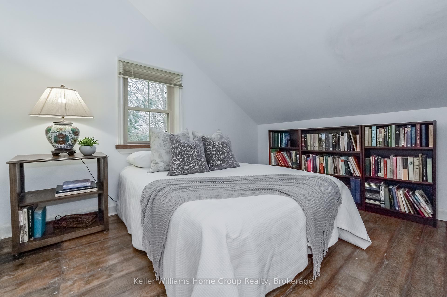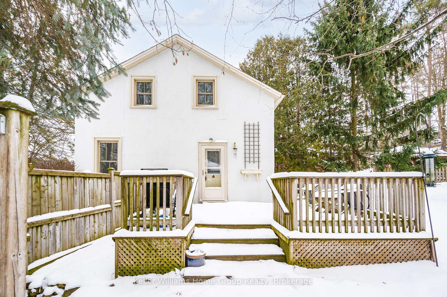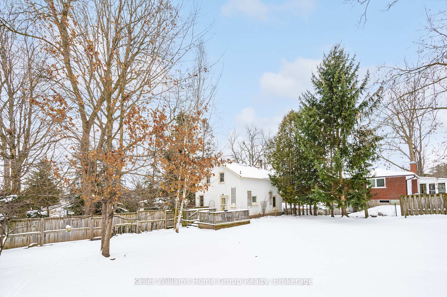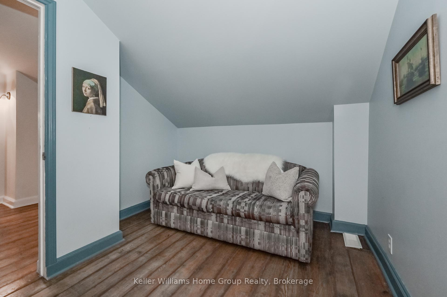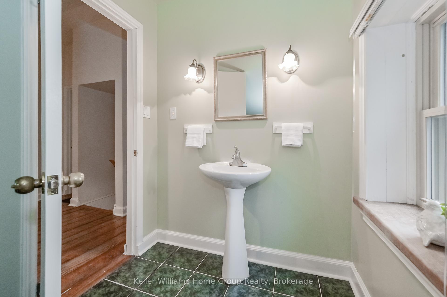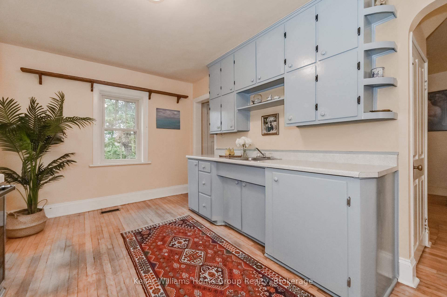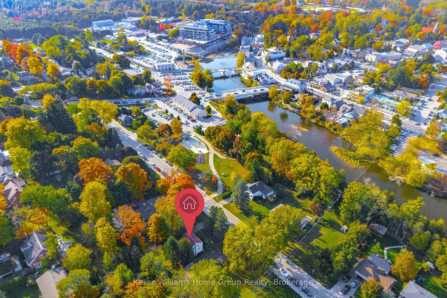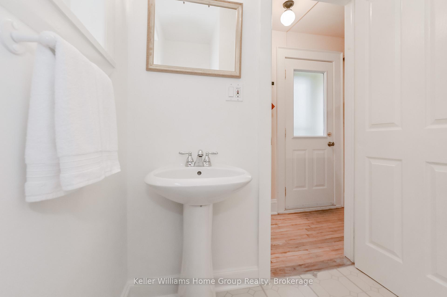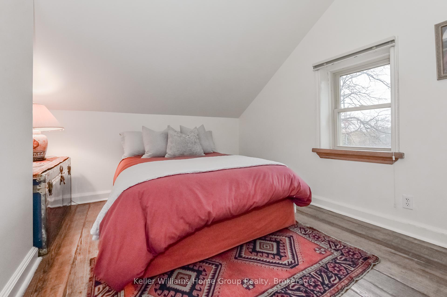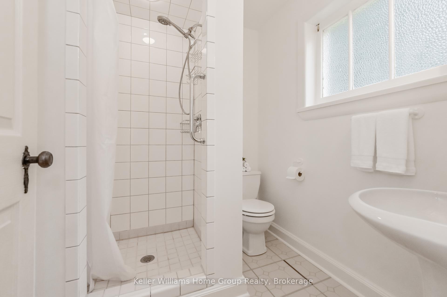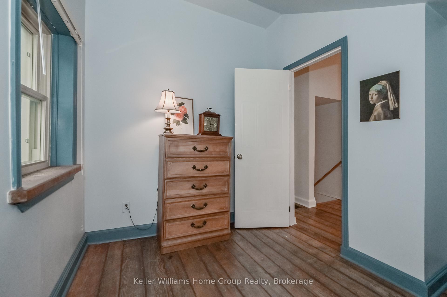$795,000
Available - For Sale
Listing ID: X11911056
45 Water St , Centre Wellington, N0B 1S0, Ontario
| Step back in time with this unique 1.5-storey home, believed to be an original log cabin with a rich historydating back to around 1840. Relocated to its present foundation in 1953, this charming home was carefullypreserved and updated over the years. Featuring a distinctive stucco exterior, the house boasts an elongatedrectangular faade with a medium gable roof and a rustic side chimney. Inside, you'll find three bedrooms andtwo bathrooms (one on main floor, one on second floor), offering comfortable accommodations with a nod toheritage charm. The home has seen modern upgrades, including newer windows that blend seamlessly withthe original design, and a 2013 furnace to keep things cozy. The wood floors add warmth and character to thespace, off the kitchen is a large deck perfect for enjoying the fully fenced yard and serene surroundings.This delightful property is more than just a house; it's a piece of history, thoughtfully updated for modernliving without compromising its original character. Location is key! Enjoy walking to downtown Elora whereyou can shop, dine and enjoy the bustling village. The Grand river and many parks and trails are nearby. Dontmiss your chance to own this one-of-a-kind residence! |
| Price | $795,000 |
| Taxes: | $3439.87 |
| Address: | 45 Water St , Centre Wellington, N0B 1S0, Ontario |
| Lot Size: | 82.50 x 132.00 (Feet) |
| Acreage: | < .50 |
| Directions/Cross Streets: | Metcalfe & Water |
| Rooms: | 8 |
| Bedrooms: | 3 |
| Bedrooms +: | |
| Kitchens: | 1 |
| Family Room: | N |
| Basement: | Full, Part Fin |
| Approximatly Age: | 100+ |
| Property Type: | Detached |
| Style: | 1 1/2 Storey |
| Exterior: | Stucco/Plaster |
| Garage Type: | None |
| (Parking/)Drive: | Private |
| Drive Parking Spaces: | 3 |
| Pool: | None |
| Approximatly Age: | 100+ |
| Approximatly Square Footage: | 1100-1500 |
| Fireplace/Stove: | N |
| Heat Source: | Gas |
| Heat Type: | Forced Air |
| Central Air Conditioning: | None |
| Central Vac: | N |
| Laundry Level: | Lower |
| Sewers: | Sewers |
| Water: | Municipal |
$
%
Years
This calculator is for demonstration purposes only. Always consult a professional
financial advisor before making personal financial decisions.
| Although the information displayed is believed to be accurate, no warranties or representations are made of any kind. |
| Keller Williams Home Group Realty |
|
|

Dir:
1-866-382-2968
Bus:
416-548-7854
Fax:
416-981-7184
| Virtual Tour | Book Showing | Email a Friend |
Jump To:
At a Glance:
| Type: | Freehold - Detached |
| Area: | Wellington |
| Municipality: | Centre Wellington |
| Neighbourhood: | Elora/Salem |
| Style: | 1 1/2 Storey |
| Lot Size: | 82.50 x 132.00(Feet) |
| Approximate Age: | 100+ |
| Tax: | $3,439.87 |
| Beds: | 3 |
| Baths: | 2 |
| Fireplace: | N |
| Pool: | None |
Locatin Map:
Payment Calculator:
- Color Examples
- Green
- Black and Gold
- Dark Navy Blue And Gold
- Cyan
- Black
- Purple
- Gray
- Blue and Black
- Orange and Black
- Red
- Magenta
- Gold
- Device Examples

