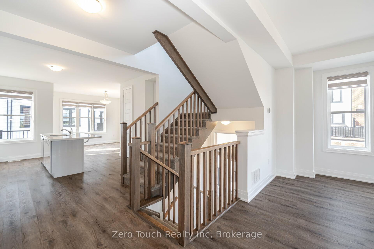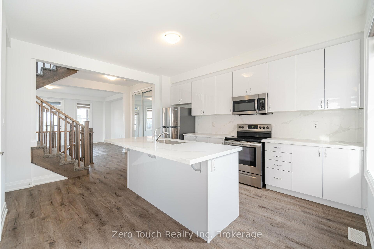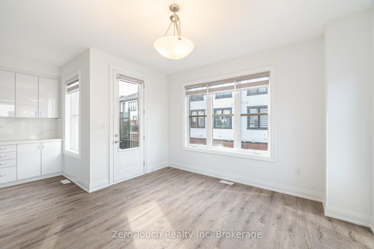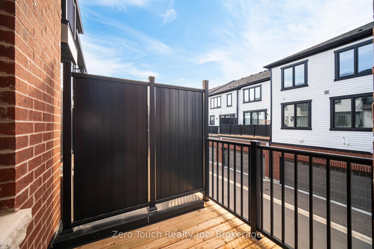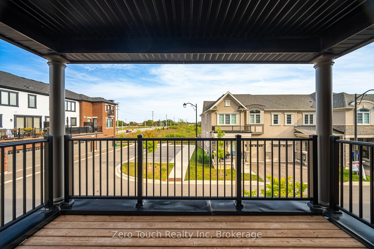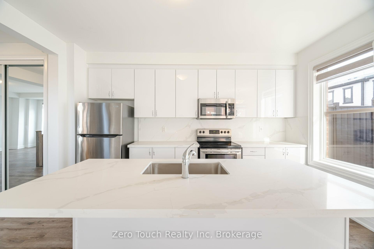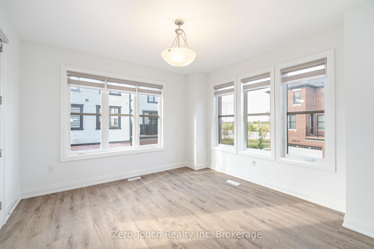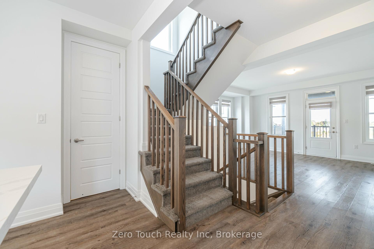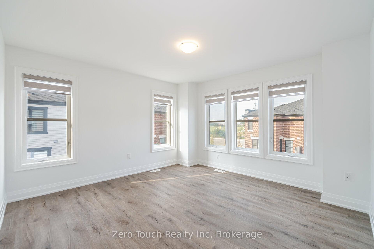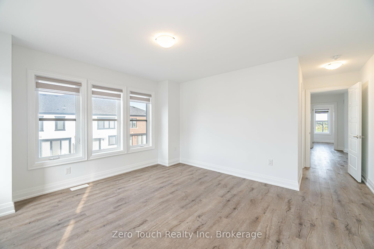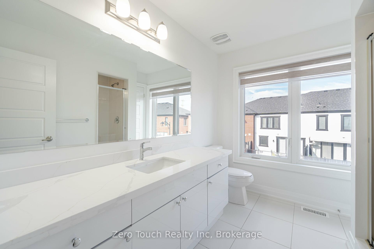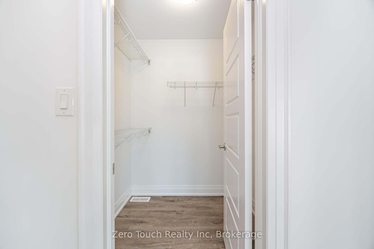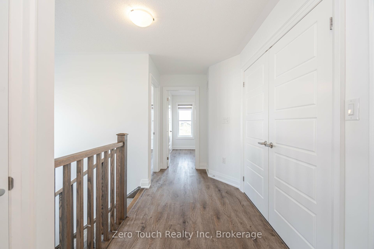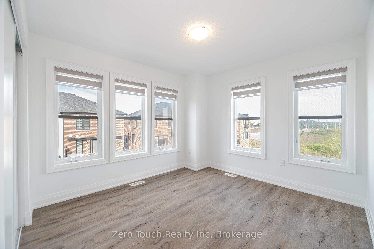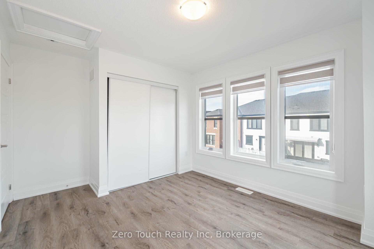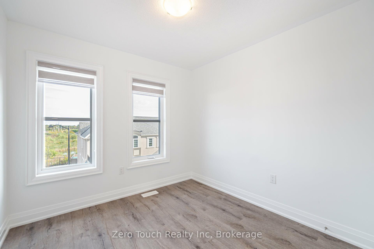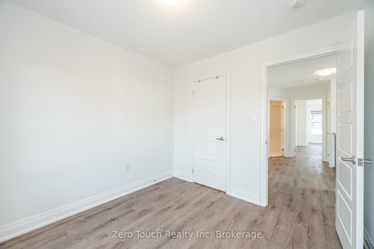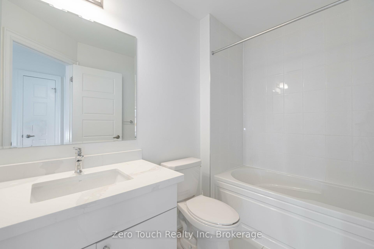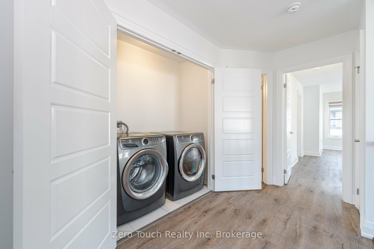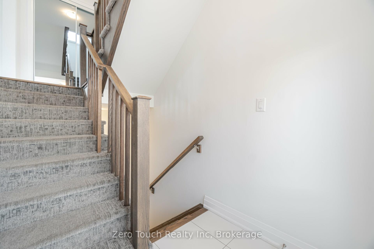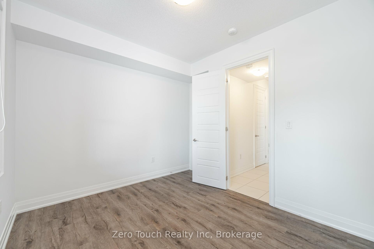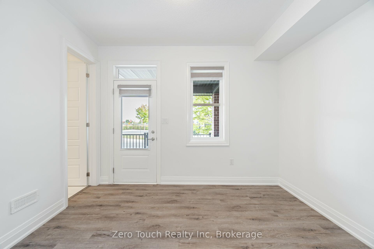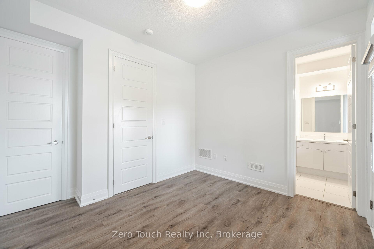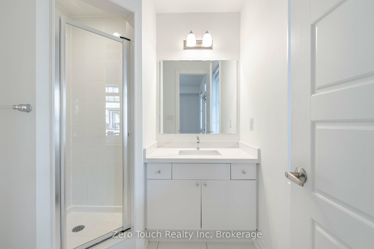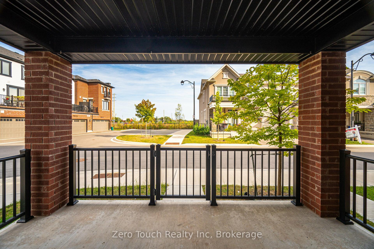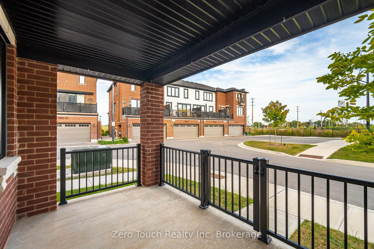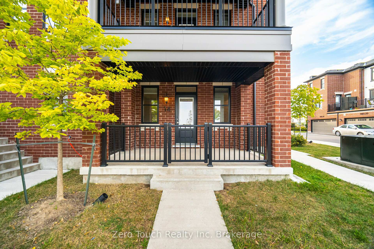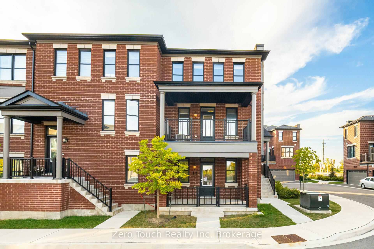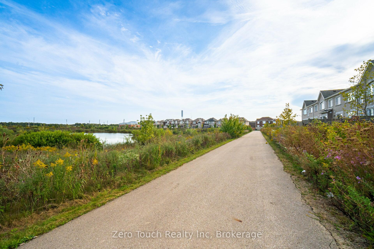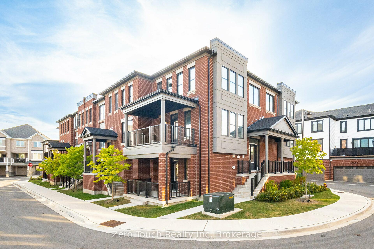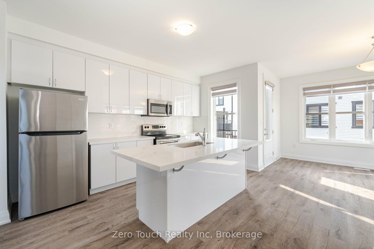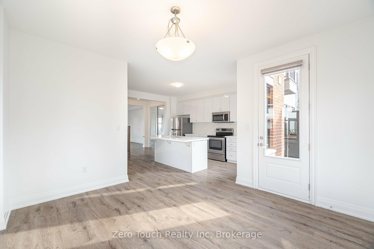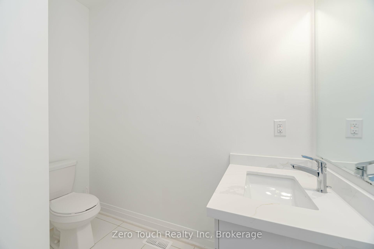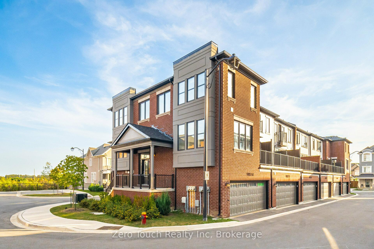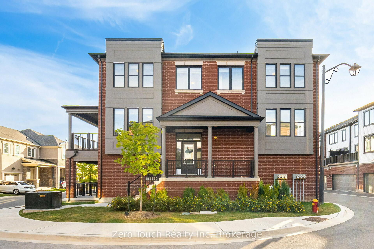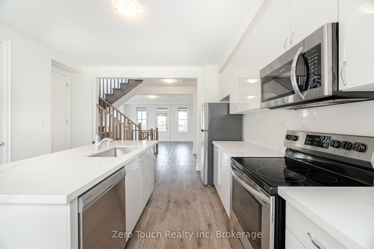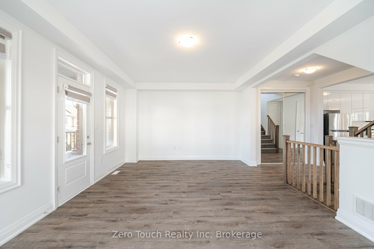$999,000
Available - For Sale
Listing ID: W11911244
980 Logan Dr East , Unit 14, Milton, L9E 1T1, Ontario
| Stunning, and Modern Freehold (POTL) Townhome Setting on a Premium Lot! Loaded with High End Upgrades Quality Finishes. Full of Natural Sunlight & Less than 4 years old (Looks New). Over 2000 Sq Ft of Living Space with 4 Bedrooms, 4 Washrooms, and a 2-Car Garage. Open Concept Layout with 9-Foot Ceilings in the Main and First Floor. Main floor is an In-Law Suite with Separate Access from the Main Street. Specious Double Car Garage with Direct Access to The House.1st Floor Open Concept with Living Room, and a High-End Kitchen Open to A Family Room, Two Balconies, Two Natural Gas Lines For BBQ. Terrace With Unabstracted East View, Overlooking Green, And A bond. Custom Kitchen with Island, Quartz Countertop, and Upgraded Washrooms. Stainless Steel Appliances, Laminate Flooring Throughout. |
| Extras: Appliances |
| Price | $999,000 |
| Taxes: | $3130.00 |
| Assessment Year: | 2024 |
| Address: | 980 Logan Dr East , Unit 14, Milton, L9E 1T1, Ontario |
| Apt/Unit: | 14 |
| Lot Size: | 18.00 x 50.00 (Feet) |
| Directions/Cross Streets: | Britannia Rd / Thompson Rd / Logan Dr |
| Rooms: | 8 |
| Bedrooms: | 4 |
| Bedrooms +: | |
| Kitchens: | 1 |
| Family Room: | Y |
| Basement: | Finished, Sep Entrance |
| Property Type: | Att/Row/Twnhouse |
| Style: | 3-Storey |
| Exterior: | Brick |
| Garage Type: | Built-In |
| (Parking/)Drive: | Other |
| Drive Parking Spaces: | 0 |
| Pool: | None |
| Approximatly Square Footage: | 2000-2500 |
| Fireplace/Stove: | N |
| Heat Source: | Gas |
| Heat Type: | Forced Air |
| Central Air Conditioning: | Central Air |
| Central Vac: | N |
| Sewers: | Sewers |
| Water: | Municipal |
| Utilities-Cable: | Y |
| Utilities-Hydro: | Y |
| Utilities-Gas: | Y |
| Utilities-Telephone: | Y |
$
%
Years
This calculator is for demonstration purposes only. Always consult a professional
financial advisor before making personal financial decisions.
| Although the information displayed is believed to be accurate, no warranties or representations are made of any kind. |
| Zero Touch Realty Inc |
|
|

Dir:
1-866-382-2968
Bus:
416-548-7854
Fax:
416-981-7184
| Virtual Tour | Book Showing | Email a Friend |
Jump To:
At a Glance:
| Type: | Freehold - Att/Row/Twnhouse |
| Area: | Halton |
| Municipality: | Milton |
| Neighbourhood: | 1026 - CB Cobban |
| Style: | 3-Storey |
| Lot Size: | 18.00 x 50.00(Feet) |
| Tax: | $3,130 |
| Beds: | 4 |
| Baths: | 4 |
| Fireplace: | N |
| Pool: | None |
Locatin Map:
Payment Calculator:
- Color Examples
- Green
- Black and Gold
- Dark Navy Blue And Gold
- Cyan
- Black
- Purple
- Gray
- Blue and Black
- Orange and Black
- Red
- Magenta
- Gold
- Device Examples

