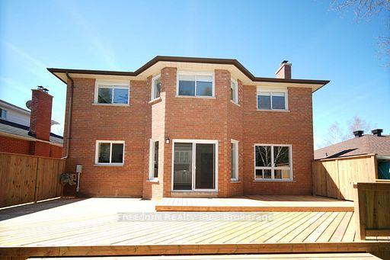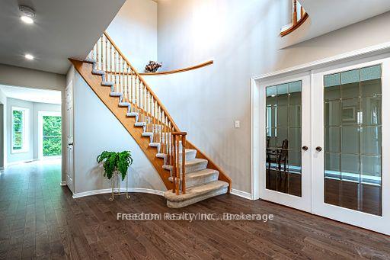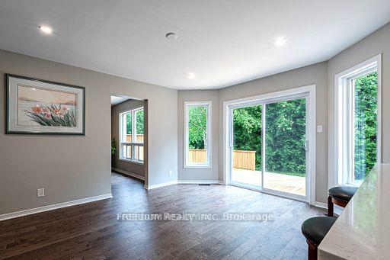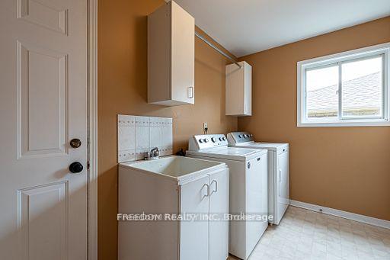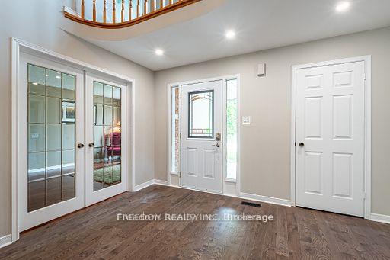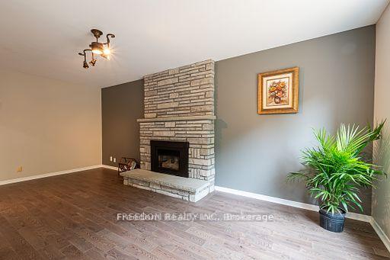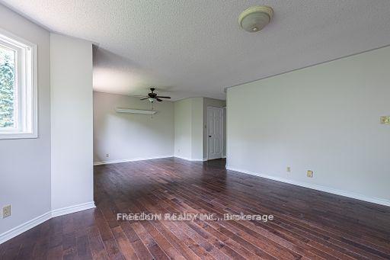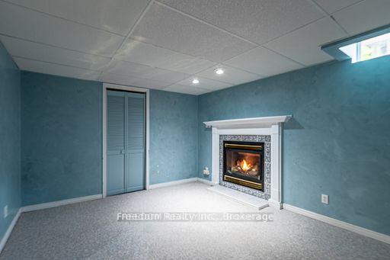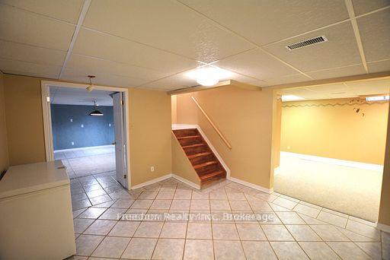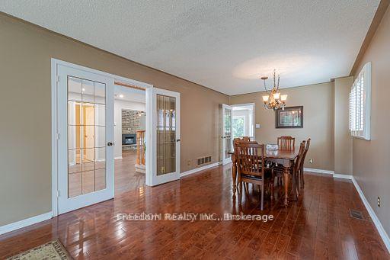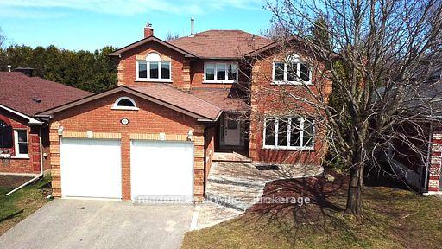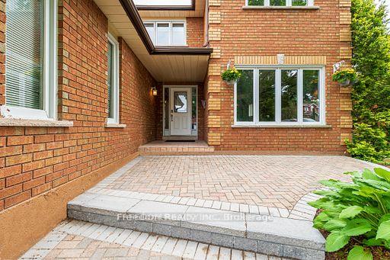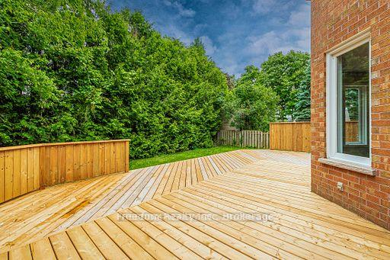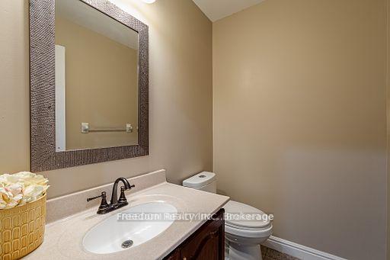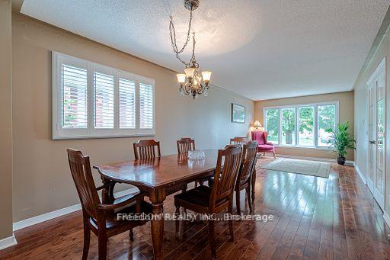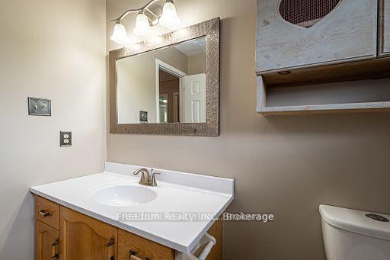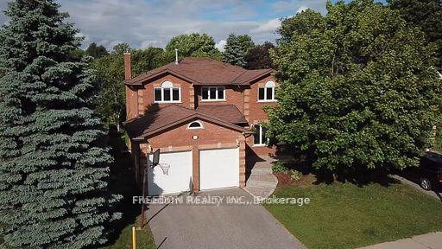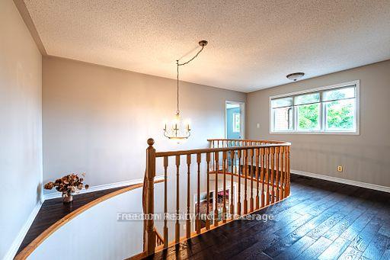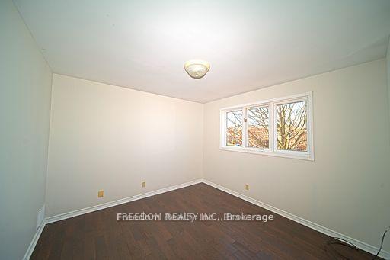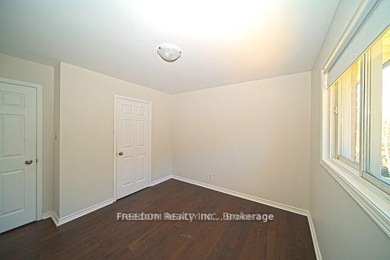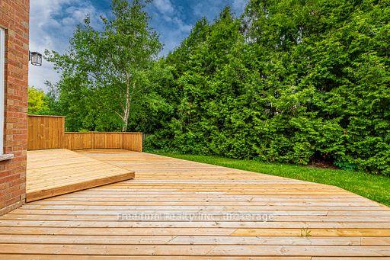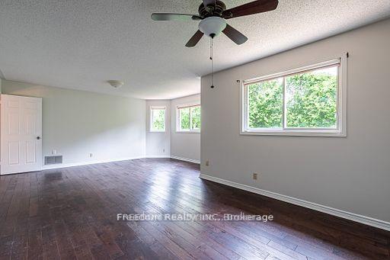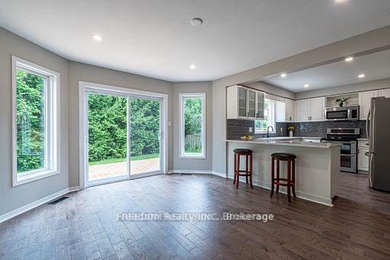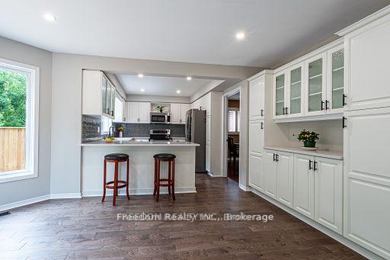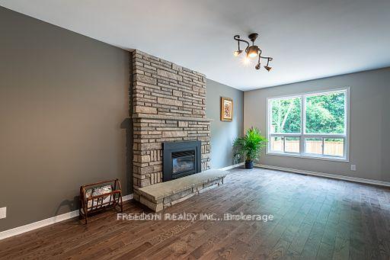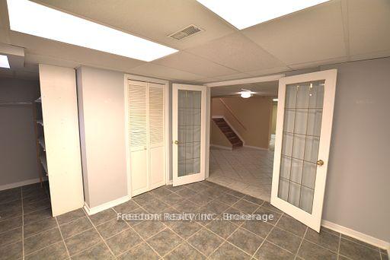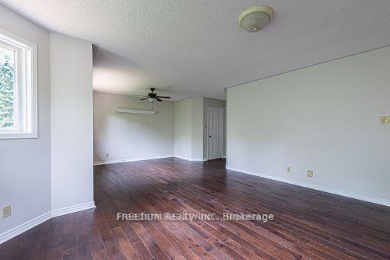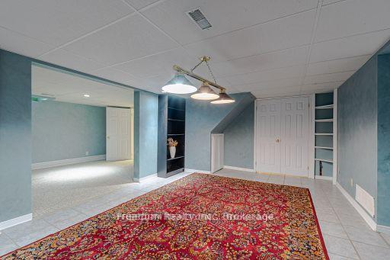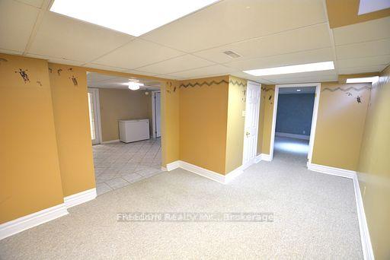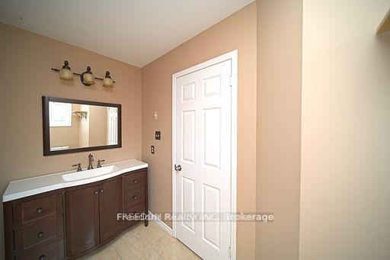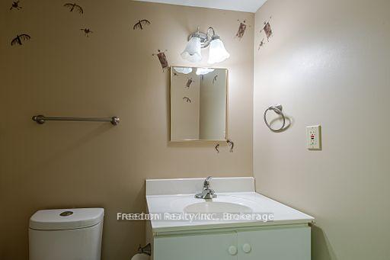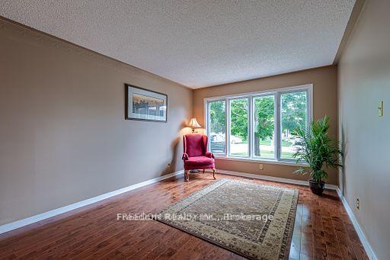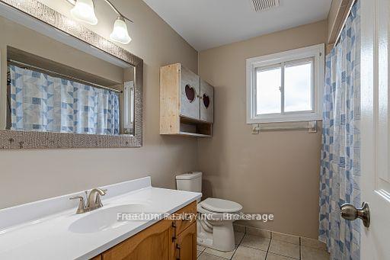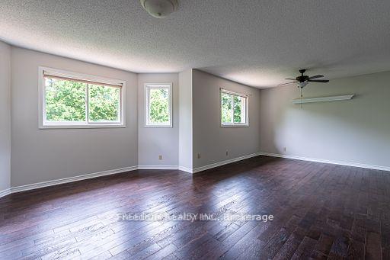$839,000
Available - For Sale
Listing ID: S11912013
94 Lewis Dr , Orillia, L3V 7R8, Ontario
| Quality executive home on 50 ft wide lot in sought after area of Orillia - close to Hwy 11, Transit system, Elementary and Secondary Schools, Shopping and Recreation Centre. This bright expansive family home boasts approximately 4000 sq. ft. of finished living space with 4 bedrooms, 4 bathrooms and main floor laundry ; rough-in central vac; high efficiency gas furnace ; an upgraded kitchen; updated stainless appliances ( within last 4 years); new sliding patio door to an updated private rear deck off kitchen eating area; and , most of the home's flooring has been updated with beautiful hardwood. The master bedroom is very large and has 2 walk-in closets and a 4 pc bathroom. This home also lends itself to the extended family as there is a powder room in the basement ( where a shower potentially could be added ) and there is ""rough-in"" plumbing for a bar sink / kitchen sink. There is also a large cold room at the front of the basement. You will not be disappointed !!!. **** EXTRAS **** There is a gas hook-up for a BBQ (38081600) |
| Extras: There is a gas hook-up for a BBQ |
| Price | $839,000 |
| Taxes: | $5943.53 |
| Address: | 94 Lewis Dr , Orillia, L3V 7R8, Ontario |
| Lot Size: | 50.00 x 115.00 (Feet) |
| Directions/Cross Streets: | Coldwater Road and Lewis Drive |
| Rooms: | 6 |
| Rooms +: | 4 |
| Bedrooms: | 4 |
| Bedrooms +: | |
| Kitchens: | 1 |
| Family Room: | Y |
| Basement: | Finished |
| Property Type: | Detached |
| Style: | 2-Storey |
| Exterior: | Brick |
| Garage Type: | Attached |
| (Parking/)Drive: | Pvt Double |
| Drive Parking Spaces: | 2 |
| Pool: | None |
| Fireplace/Stove: | Y |
| Heat Source: | Gas |
| Heat Type: | Forced Air |
| Central Air Conditioning: | Central Air |
| Central Vac: | N |
| Sewers: | Sewers |
| Water: | Municipal |
| Utilities-Cable: | Y |
| Utilities-Hydro: | Y |
| Utilities-Gas: | Y |
| Utilities-Telephone: | A |
$
%
Years
This calculator is for demonstration purposes only. Always consult a professional
financial advisor before making personal financial decisions.
| Although the information displayed is believed to be accurate, no warranties or representations are made of any kind. |
| Freedom Realty Inc. |
|
|

Dir:
1-866-382-2968
Bus:
416-548-7854
Fax:
416-981-7184
| Virtual Tour | Book Showing | Email a Friend |
Jump To:
At a Glance:
| Type: | Freehold - Detached |
| Area: | Simcoe |
| Municipality: | Orillia |
| Neighbourhood: | Orillia |
| Style: | 2-Storey |
| Lot Size: | 50.00 x 115.00(Feet) |
| Tax: | $5,943.53 |
| Beds: | 4 |
| Baths: | 15 |
| Fireplace: | Y |
| Pool: | None |
Locatin Map:
Payment Calculator:
- Color Examples
- Green
- Black and Gold
- Dark Navy Blue And Gold
- Cyan
- Black
- Purple
- Gray
- Blue and Black
- Orange and Black
- Red
- Magenta
- Gold
- Device Examples

