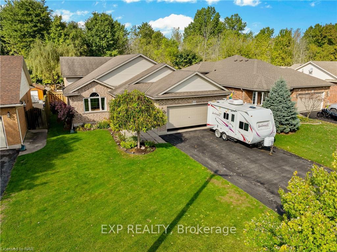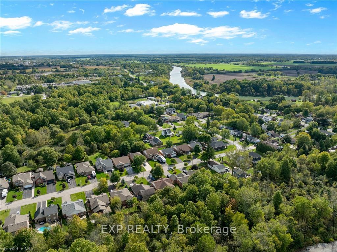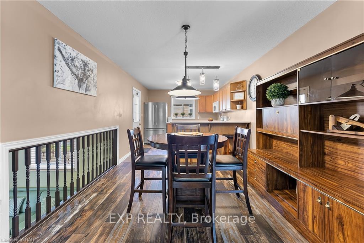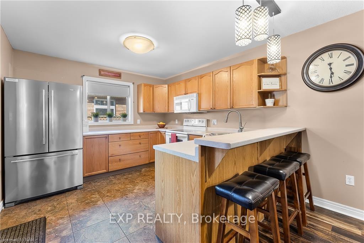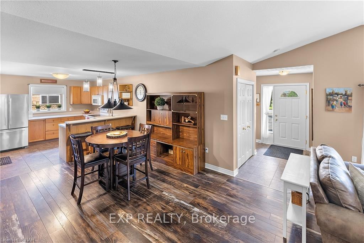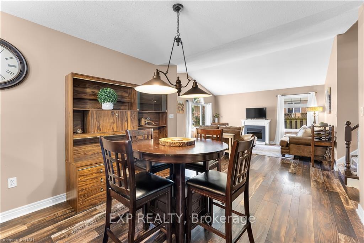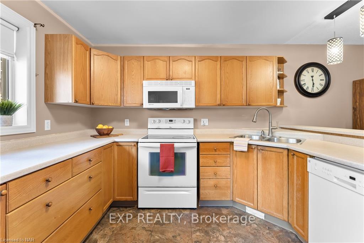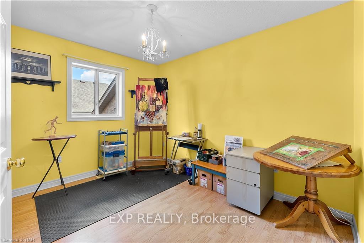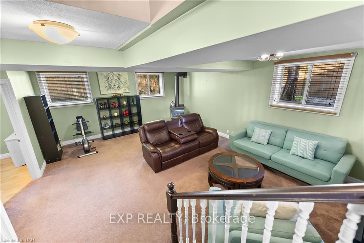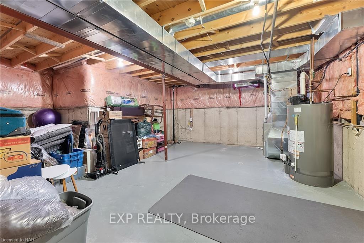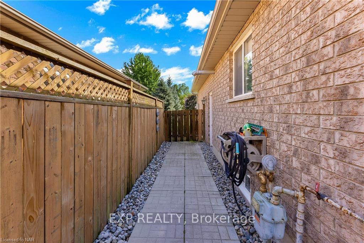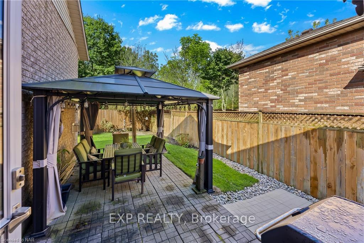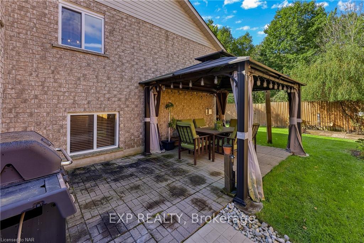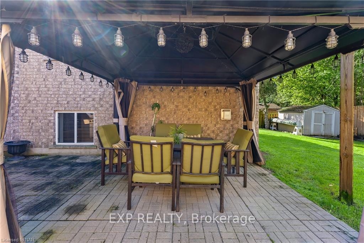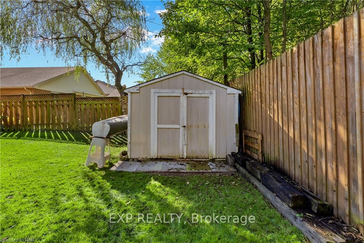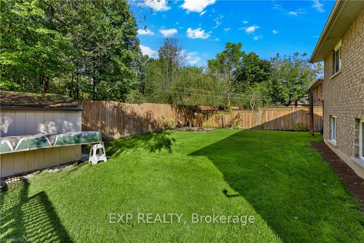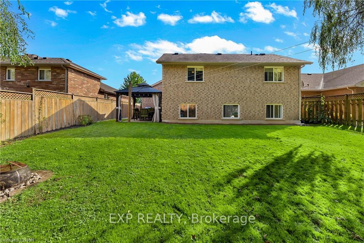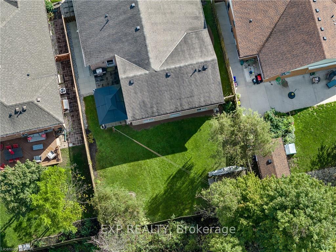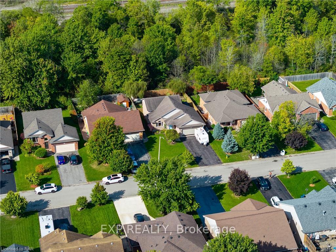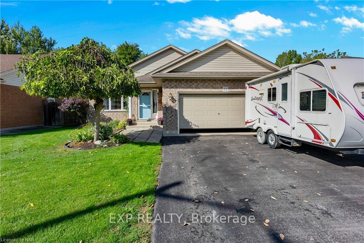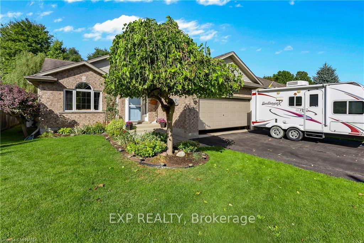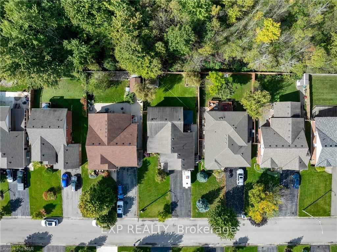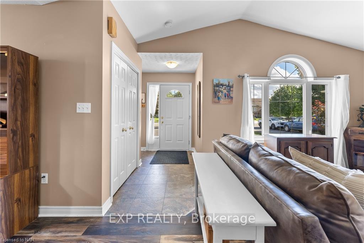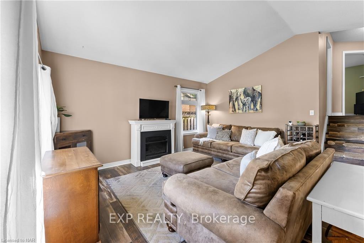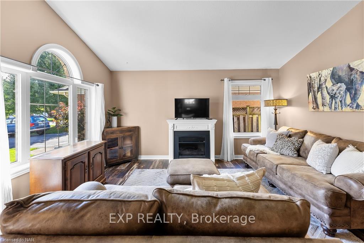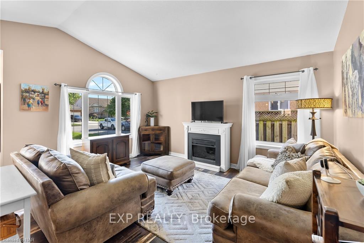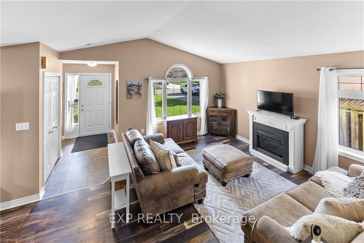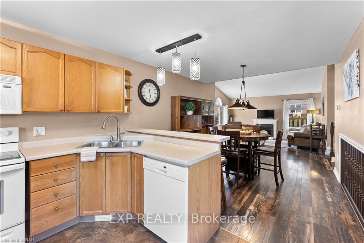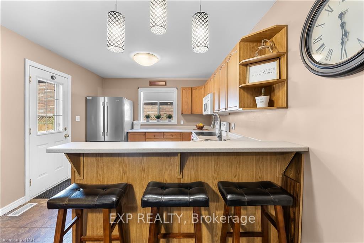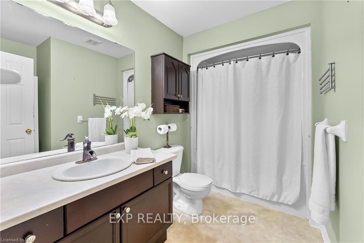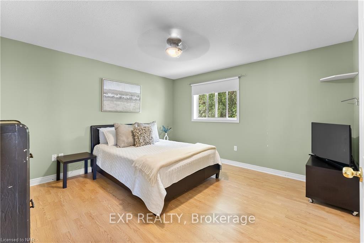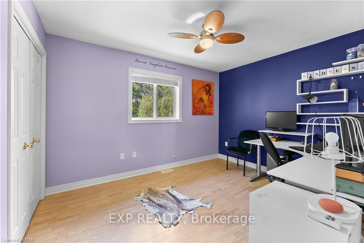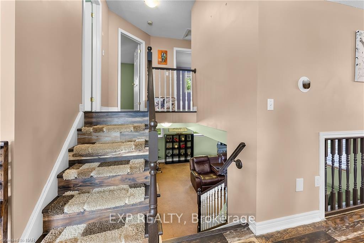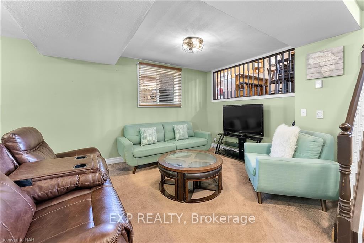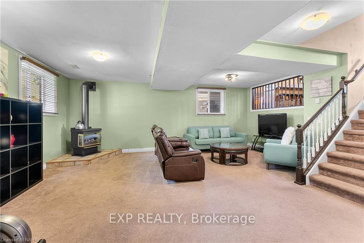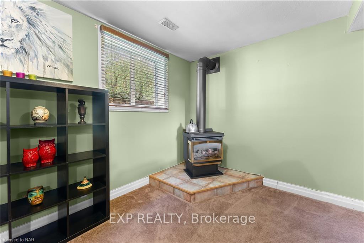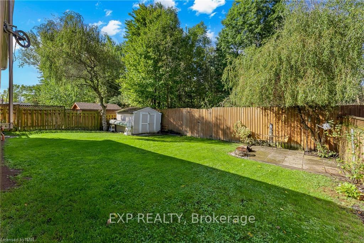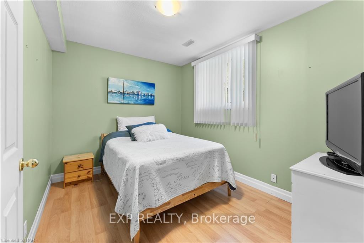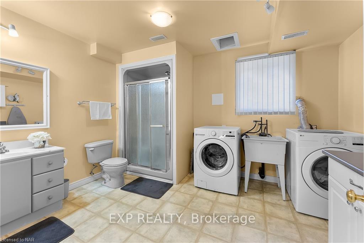$679,900
Available - For Sale
Listing ID: X9382630
55 Thorold Ave , Thorold, L0S 1K0, Ontario
| Welcome to this stunning 4 (3+1) bedroom backsplit located in a lovely family friendly area. As you step inside this home, youll be greeted by a bright, open-concept living room featuring a vaulted ceiling that creates an inviting atmosphere for relaxation and entertainment. Large windows flood the space with natural light, making it the perfect spot for family gatherings or cozy nights in. The well-appointed kitchen flows seamlessly into the dining area, providing an ideal setting for those memorable gatherings. The lower level features an oversized recreation room, guest room and a large bathroom with laundry combination. Step outside to the fully fenced yard, where you can enjoy outdoor activities in privacy without any rear neighbours. This tranquil outdoor space is perfect for summer barbecues, gardening, or simply unwinding after a long day. Don't miss the opportunity to make this beautiful backsplit your own! |
| Price | $679,900 |
| Taxes: | $4585.00 |
| Address: | 55 Thorold Ave , Thorold, L0S 1K0, Ontario |
| Lot Size: | 53.54 x 125.00 (Feet) |
| Directions/Cross Streets: | Canby St to Hamilton Blvd to Ross St to Thorold Ave |
| Rooms: | 7 |
| Rooms +: | 3 |
| Bedrooms: | 3 |
| Bedrooms +: | 1 |
| Kitchens: | 1 |
| Family Room: | N |
| Basement: | Finished, Full |
| Property Type: | Detached |
| Style: | Backsplit 3 |
| Exterior: | Brick |
| Garage Type: | Attached |
| (Parking/)Drive: | Pvt Double |
| Drive Parking Spaces: | 4 |
| Pool: | None |
| Approximatly Square Footage: | 1100-1500 |
| Property Features: | Park |
| Fireplace/Stove: | Y |
| Heat Source: | Gas |
| Heat Type: | Forced Air |
| Central Air Conditioning: | Central Air |
| Central Vac: | Y |
| Sewers: | Sewers |
| Water: | Municipal |
$
%
Years
This calculator is for demonstration purposes only. Always consult a professional
financial advisor before making personal financial decisions.
| Although the information displayed is believed to be accurate, no warranties or representations are made of any kind. |
| EXP REALTY |
|
|

Dir:
1-866-382-2968
Bus:
416-548-7854
Fax:
416-981-7184
| Book Showing | Email a Friend |
Jump To:
At a Glance:
| Type: | Freehold - Detached |
| Area: | Niagara |
| Municipality: | Thorold |
| Style: | Backsplit 3 |
| Lot Size: | 53.54 x 125.00(Feet) |
| Tax: | $4,585 |
| Beds: | 3+1 |
| Baths: | 2 |
| Fireplace: | Y |
| Pool: | None |
Locatin Map:
Payment Calculator:
- Color Examples
- Green
- Black and Gold
- Dark Navy Blue And Gold
- Cyan
- Black
- Purple
- Gray
- Blue and Black
- Orange and Black
- Red
- Magenta
- Gold
- Device Examples

