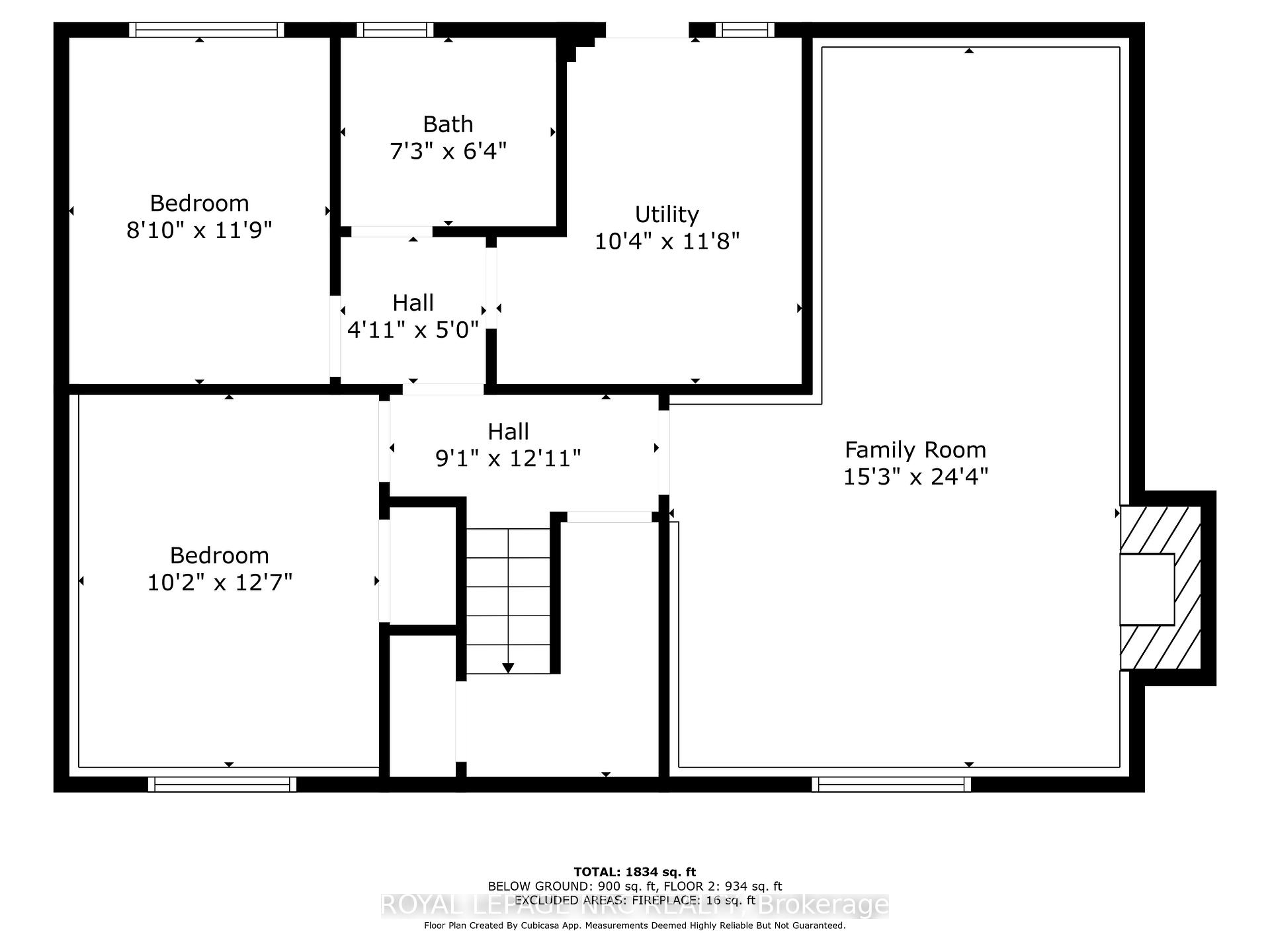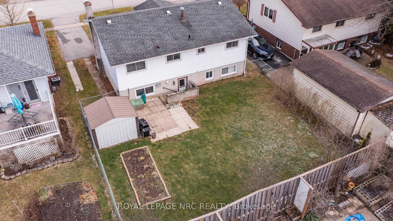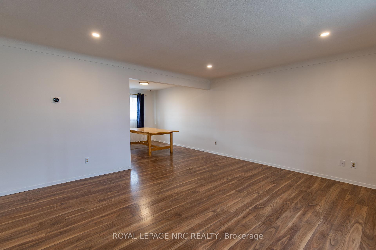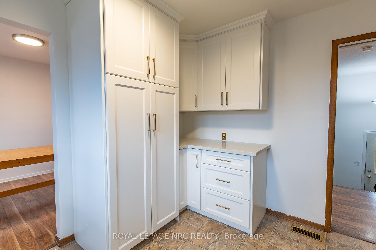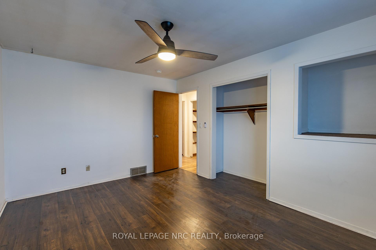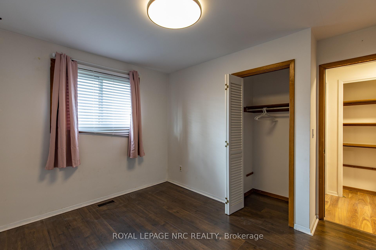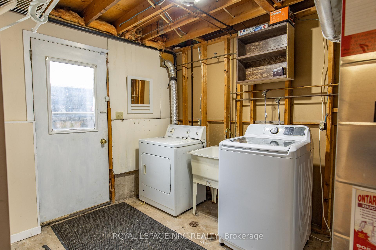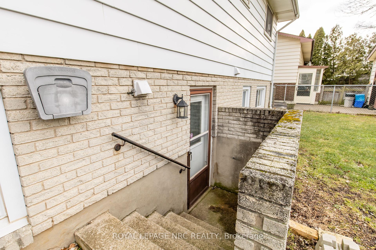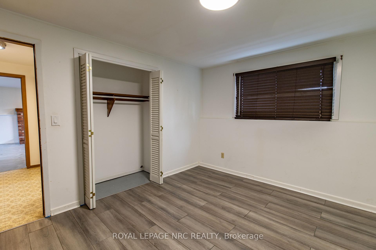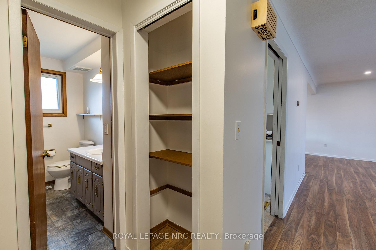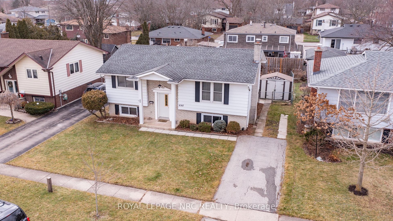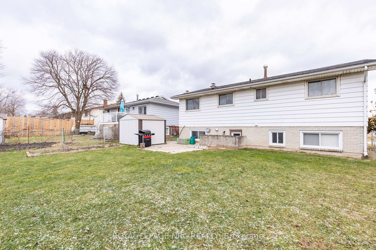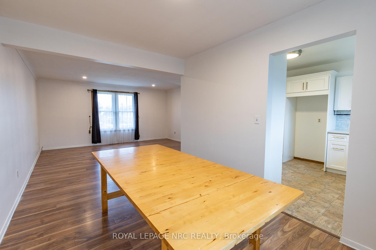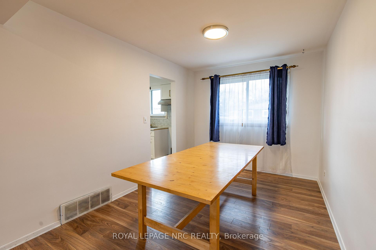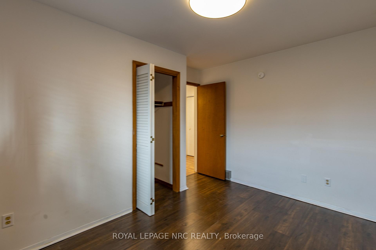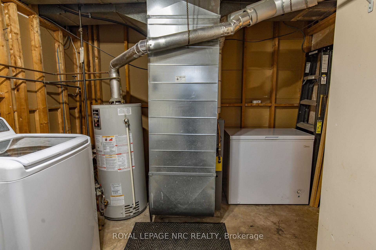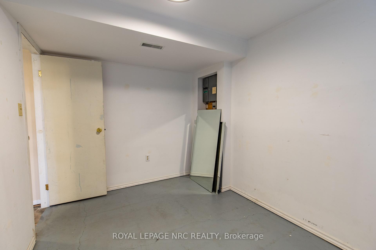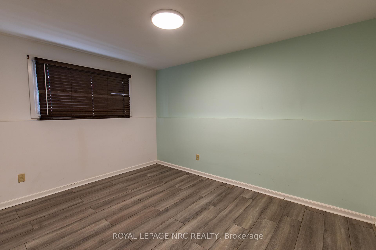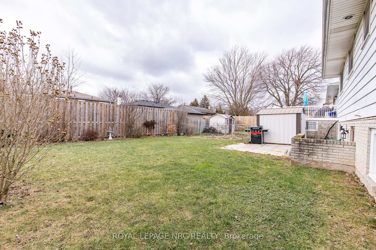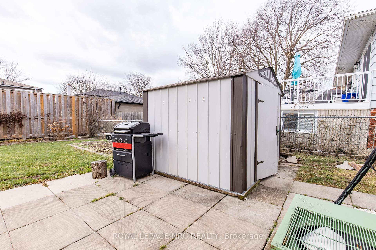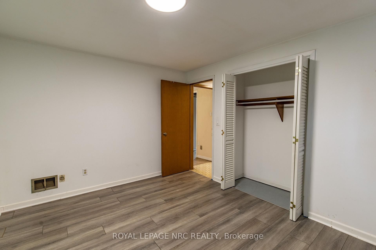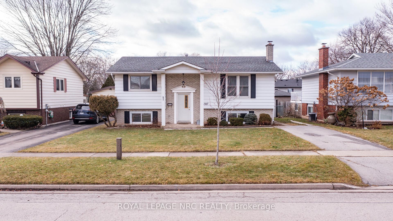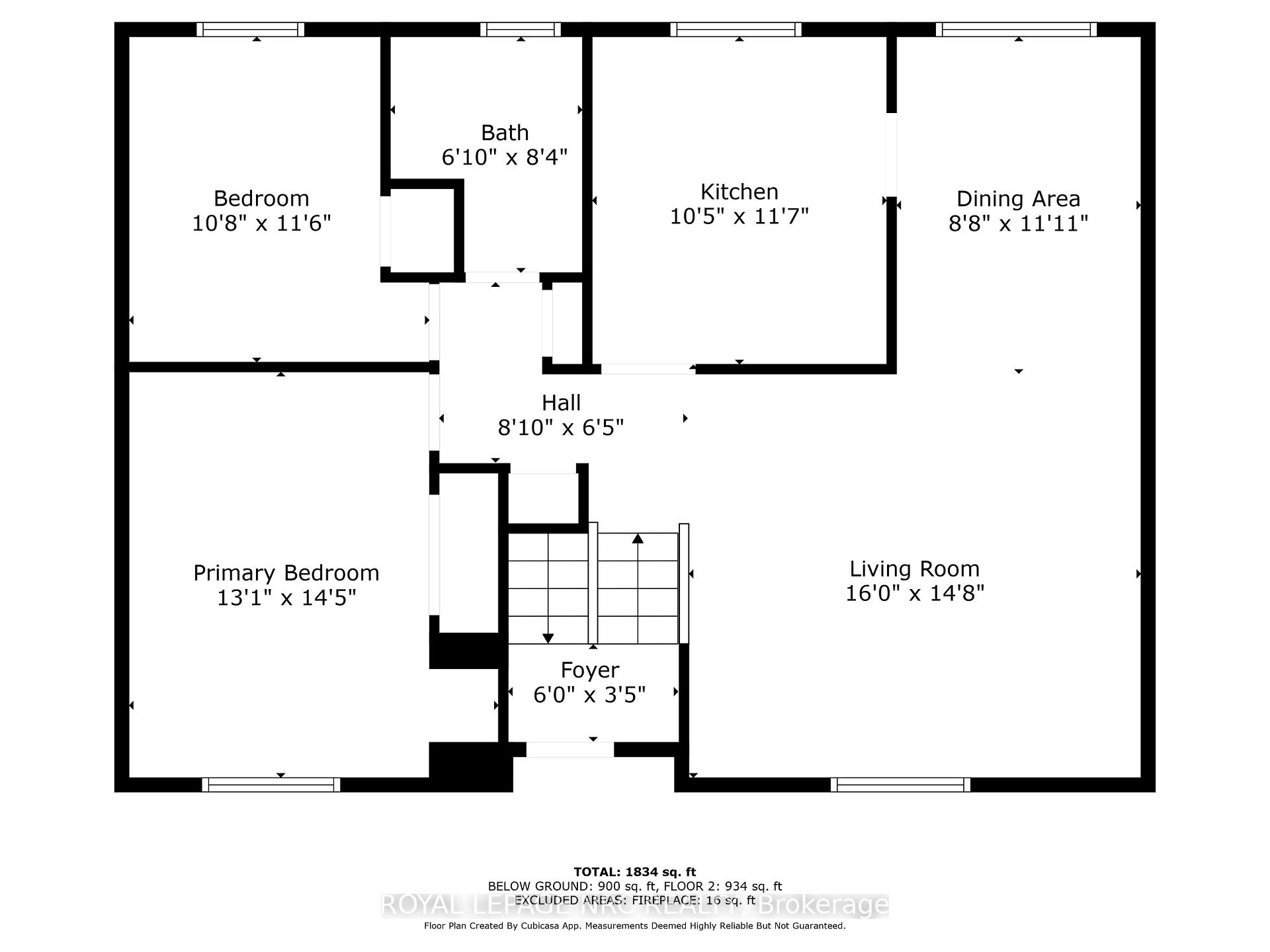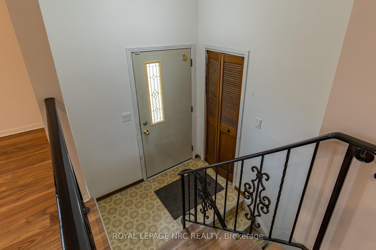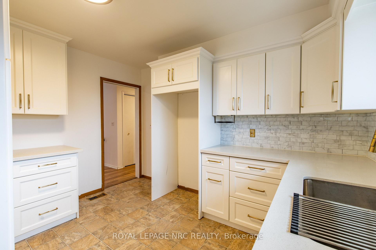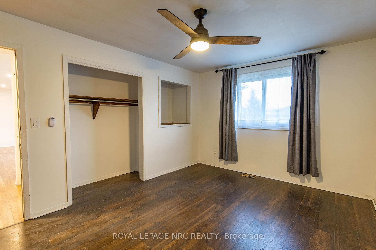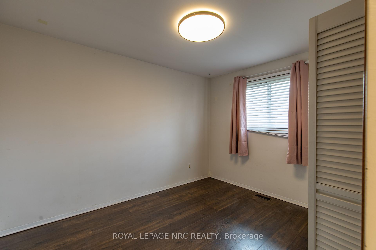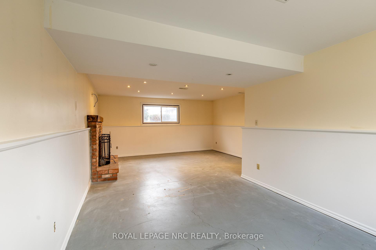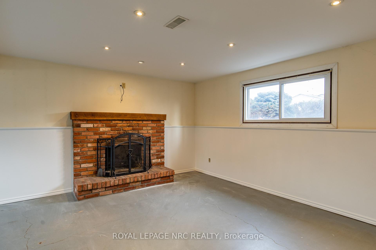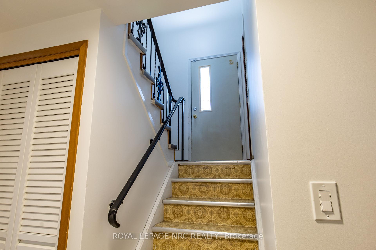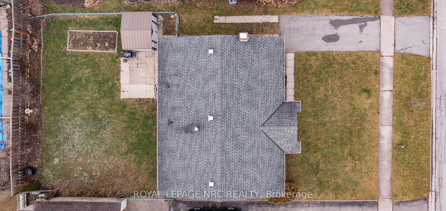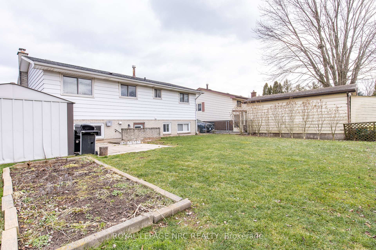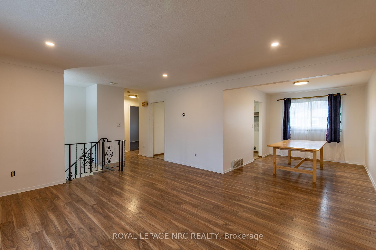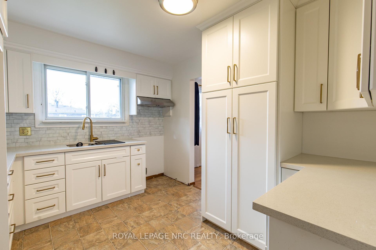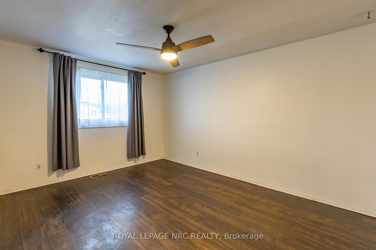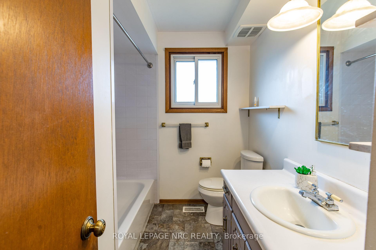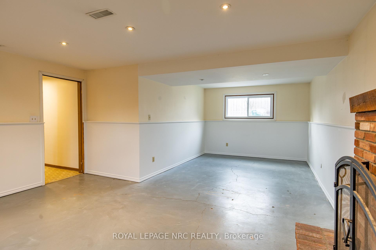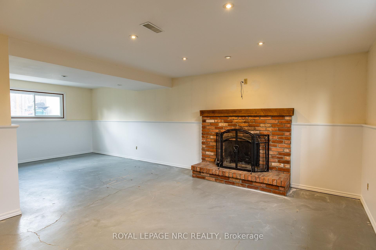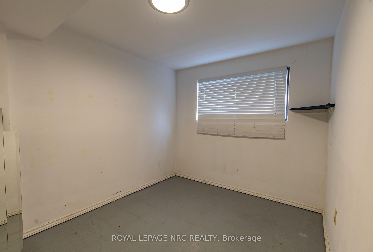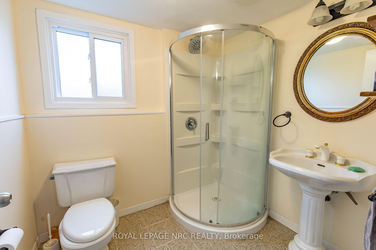$610,000
Available - For Sale
Listing ID: X11911527
6307 Kirkland Dr , Niagara Falls, L2H 2A7, Ontario
| Welcome to this family friendly area with parks and schools nearby. Shopping too! This raised bungalow has loads of room for your family to grow. The main level offers a spacious living room with lots of light and gleaming engineered flooring that flows nicely into the dining area that is large enough for a harvest table! The updated kitchen is not only gorgeous but functional with loads of cabinetry, granite counters and a double sink overlooking the fenced rear yard. There are 2 good sized bedrooms and a 4 pc bathroom also on this level. A few steps down and there is a huge rec room that awaits your flooring ideas. Great pot lights, large windows and a wood burning fireplace are all part of this L shaped room. There is another bedroom, extra room for exercise or a den or even another bedroom and a nice 3 pc bathroom with shower. The laundry room/utility room has a walk out to the yard making this home perfect for a possible in law suite or extra apartment. The potential is here! IMMEDIATE POSSESSION |
| Price | $610,000 |
| Taxes: | $3461.00 |
| Assessment: | $223000 |
| Assessment Year: | 2025 |
| Address: | 6307 Kirkland Dr , Niagara Falls, L2H 2A7, Ontario |
| Lot Size: | 52.00 x 97.00 (Feet) |
| Directions/Cross Streets: | Tad |
| Rooms: | 8 |
| Bedrooms: | 2 |
| Bedrooms +: | 2 |
| Kitchens: | 1 |
| Family Room: | Y |
| Basement: | Part Fin, W/O |
| Approximatly Age: | 31-50 |
| Property Type: | Detached |
| Style: | Bungalow-Raised |
| Exterior: | Alum Siding, Brick |
| Garage Type: | None |
| (Parking/)Drive: | Private |
| Drive Parking Spaces: | 2 |
| Pool: | None |
| Other Structures: | Garden Shed |
| Approximatly Age: | 31-50 |
| Approximatly Square Footage: | 700-1100 |
| Property Features: | Fenced Yard, Park, Public Transit |
| Fireplace/Stove: | Y |
| Heat Source: | Gas |
| Heat Type: | Forced Air |
| Central Air Conditioning: | Central Air |
| Central Vac: | N |
| Laundry Level: | Lower |
| Sewers: | Sewers |
| Water: | Municipal |
$
%
Years
This calculator is for demonstration purposes only. Always consult a professional
financial advisor before making personal financial decisions.
| Although the information displayed is believed to be accurate, no warranties or representations are made of any kind. |
| ROYAL LEPAGE NRC REALTY |
|
|

Dir:
1-866-382-2968
Bus:
416-548-7854
Fax:
416-981-7184
| Virtual Tour | Book Showing | Email a Friend |
Jump To:
At a Glance:
| Type: | Freehold - Detached |
| Area: | Niagara |
| Municipality: | Niagara Falls |
| Neighbourhood: | 218 - West Wood |
| Style: | Bungalow-Raised |
| Lot Size: | 52.00 x 97.00(Feet) |
| Approximate Age: | 31-50 |
| Tax: | $3,461 |
| Beds: | 2+2 |
| Baths: | 2 |
| Fireplace: | Y |
| Pool: | None |
Locatin Map:
Payment Calculator:
- Color Examples
- Green
- Black and Gold
- Dark Navy Blue And Gold
- Cyan
- Black
- Purple
- Gray
- Blue and Black
- Orange and Black
- Red
- Magenta
- Gold
- Device Examples

