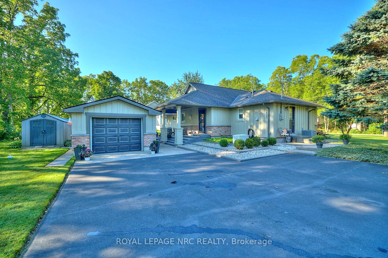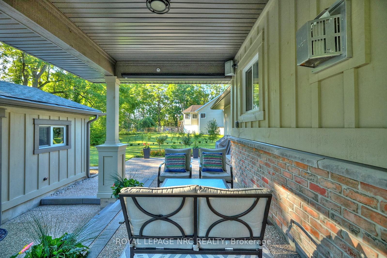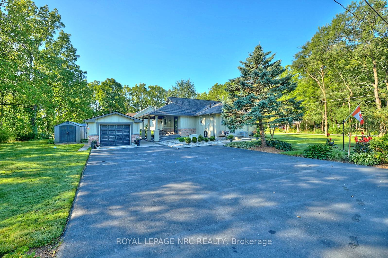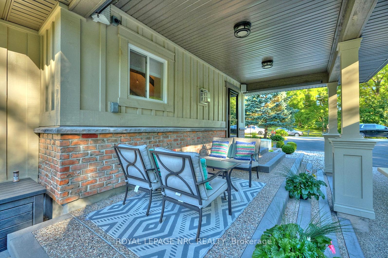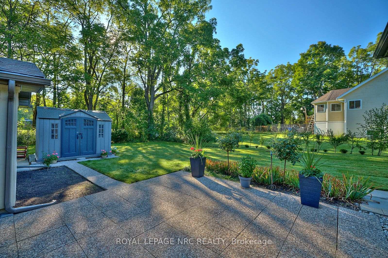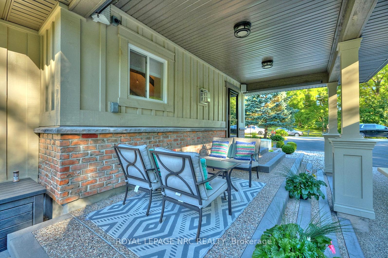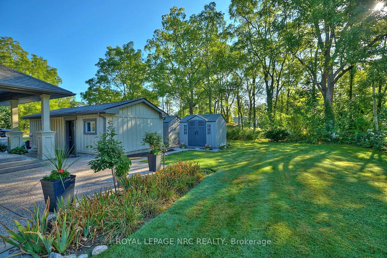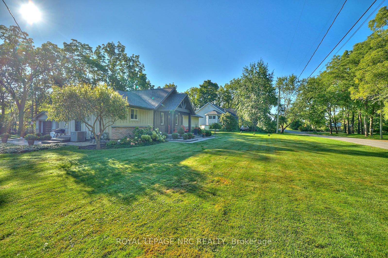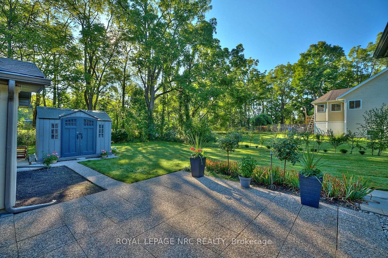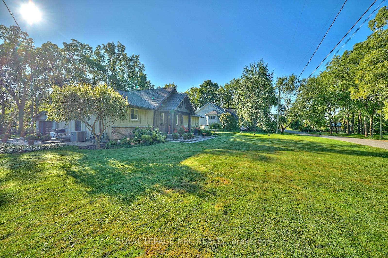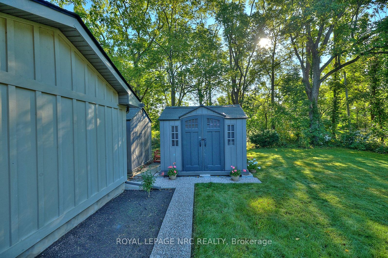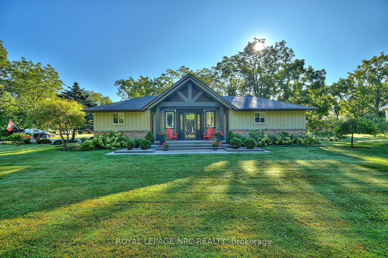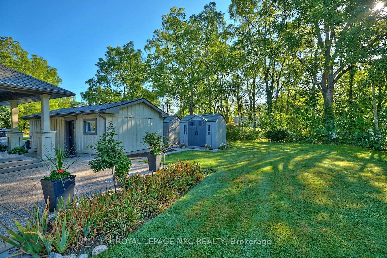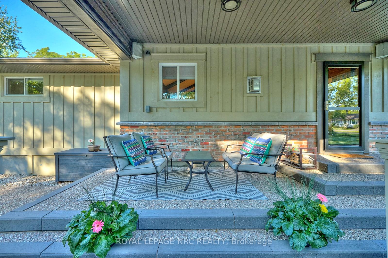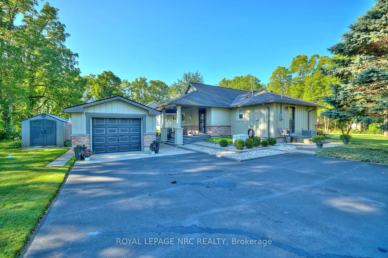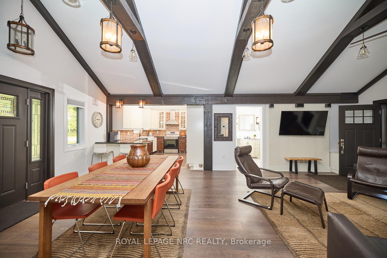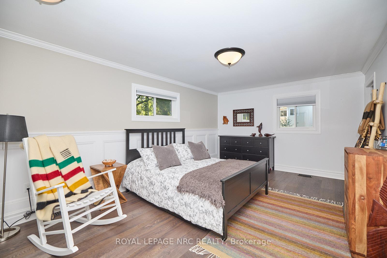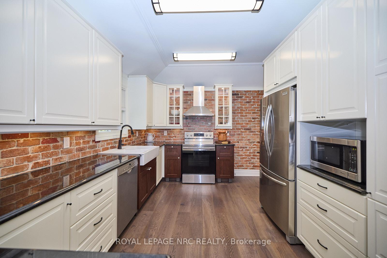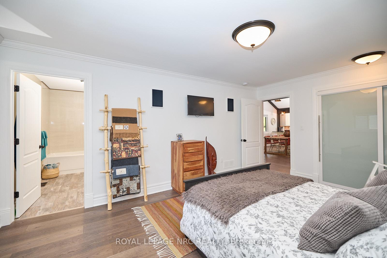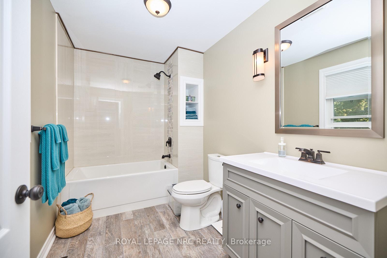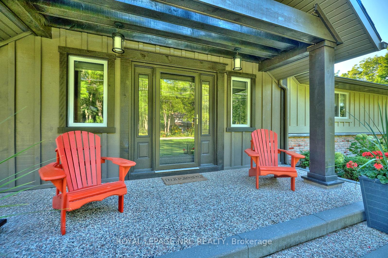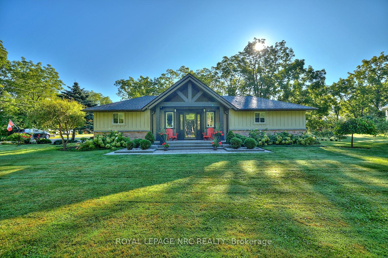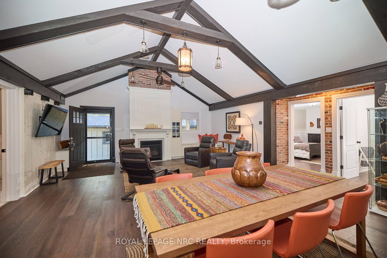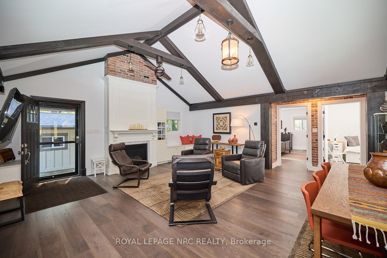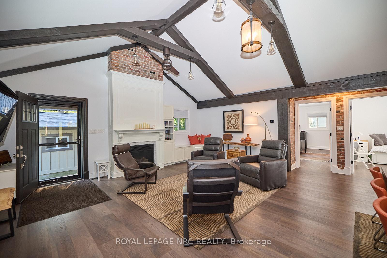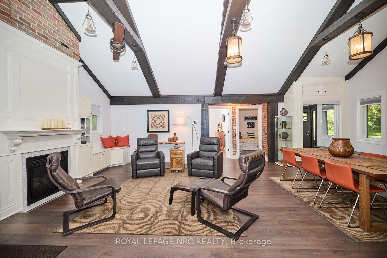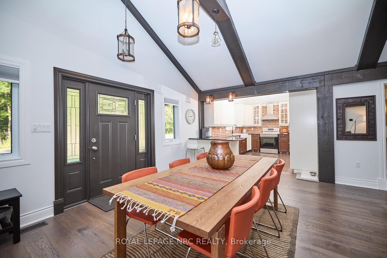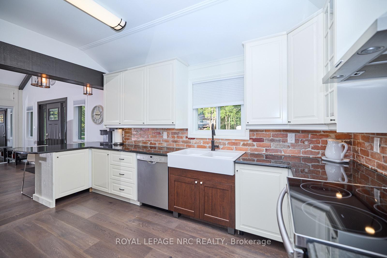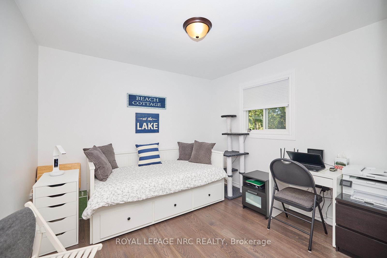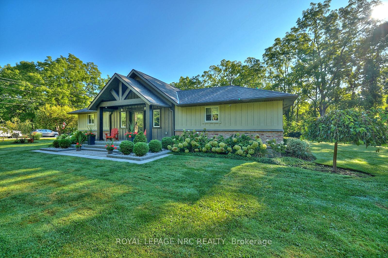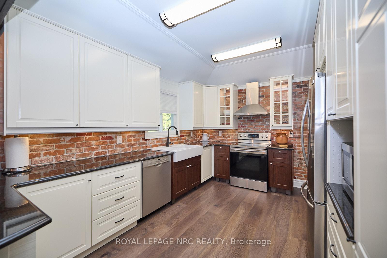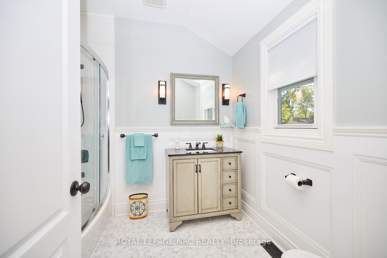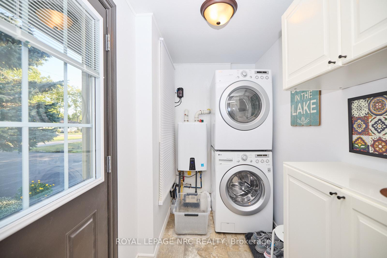$799,000
Available - For Sale
Listing ID: X11910865
866 OAKHILL Blvd North , Fort Erie, L0S 1N0, Ontario
| This beautiful treed lined property offers the perfect blend of rural tranquility and city convenience just 10 minutes from all amenities! This 1,550 sq. ft. bungalow combines charm with quality craftsmanship and modern finishes. The home features two spacious bedrooms, two bathrooms, and a bright, open-concept kitchen that flows into the expansive great room with vaulted ceilings and cozy gas fireplace. Practical updates include a newer roof, hot water on demand (rented), a newer holding tank, and the bonus of city water. The property's outdoor features include a covered patio entry, a single-car garage, and a brand-new Amish-built shed. Situated on a corner lot, this home offers one-floor living with the feeling of rural Ontario at its best don't miss your chance to see it in person! |
| Price | $799,000 |
| Taxes: | $3610.00 |
| Address: | 866 OAKHILL Blvd North , Fort Erie, L0S 1N0, Ontario |
| Lot Size: | 120.00 x 120.00 (Feet) |
| Acreage: | < .50 |
| Directions/Cross Streets: | Corner of Oakhill Blvd and Shawnee Trail |
| Rooms: | 7 |
| Rooms +: | 0 |
| Bedrooms: | 2 |
| Bedrooms +: | 0 |
| Kitchens: | 1 |
| Kitchens +: | 0 |
| Family Room: | Y |
| Basement: | Crawl Space, Unfinished |
| Approximatly Age: | 51-99 |
| Property Type: | Detached |
| Style: | Bungalow |
| Exterior: | Board/Batten, Brick |
| Garage Type: | Detached |
| (Parking/)Drive: | Other |
| Drive Parking Spaces: | 4 |
| Pool: | None |
| Approximatly Age: | 51-99 |
| Property Features: | Hospital |
| Fireplace/Stove: | Y |
| Heat Source: | Gas |
| Heat Type: | Forced Air |
| Central Air Conditioning: | Central Air |
| Central Vac: | N |
| Elevator Lift: | N |
| Sewers: | Tank |
| Water: | Municipal |
$
%
Years
This calculator is for demonstration purposes only. Always consult a professional
financial advisor before making personal financial decisions.
| Although the information displayed is believed to be accurate, no warranties or representations are made of any kind. |
| ROYAL LEPAGE NRC REALTY |
|
|

Dir:
1-866-382-2968
Bus:
416-548-7854
Fax:
416-981-7184
| Book Showing | Email a Friend |
Jump To:
At a Glance:
| Type: | Freehold - Detached |
| Area: | Niagara |
| Municipality: | Fort Erie |
| Neighbourhood: | 335 - Ridgeway |
| Style: | Bungalow |
| Lot Size: | 120.00 x 120.00(Feet) |
| Approximate Age: | 51-99 |
| Tax: | $3,610 |
| Beds: | 2 |
| Baths: | 2 |
| Fireplace: | Y |
| Pool: | None |
Locatin Map:
Payment Calculator:
- Color Examples
- Green
- Black and Gold
- Dark Navy Blue And Gold
- Cyan
- Black
- Purple
- Gray
- Blue and Black
- Orange and Black
- Red
- Magenta
- Gold
- Device Examples

