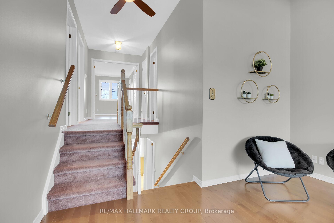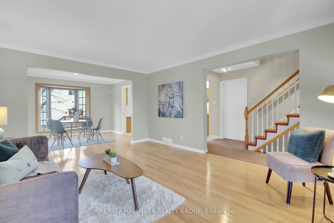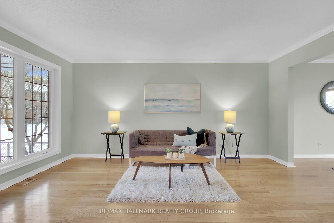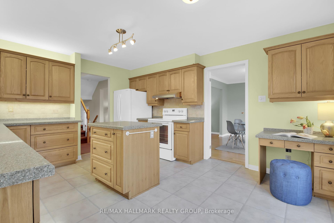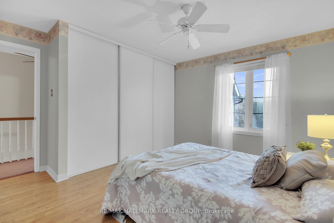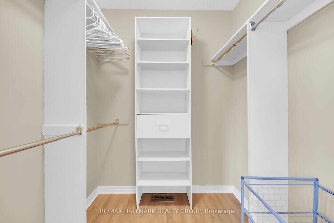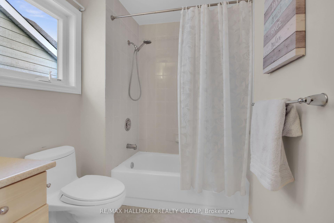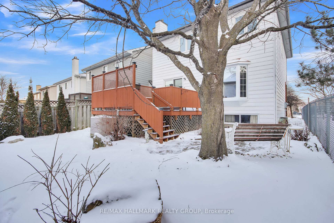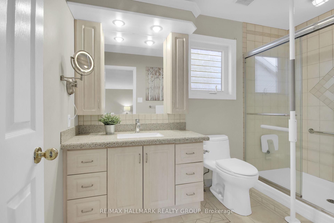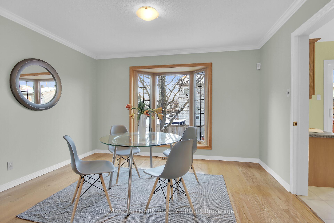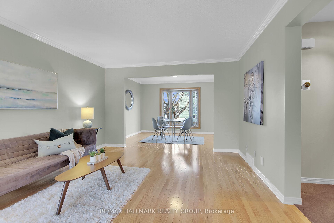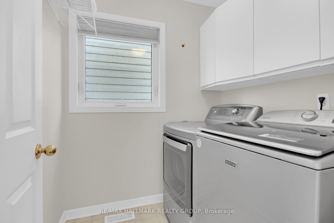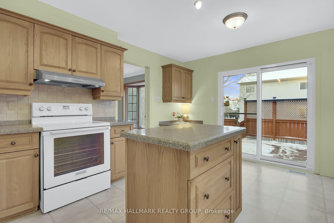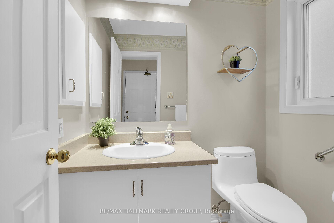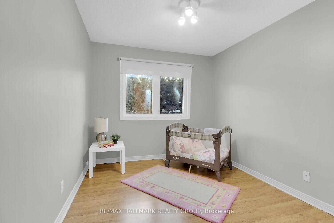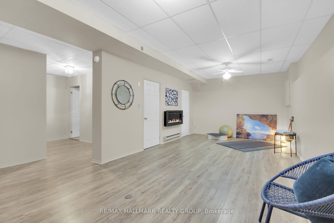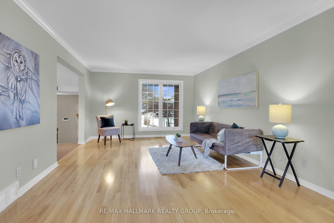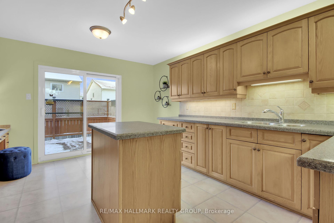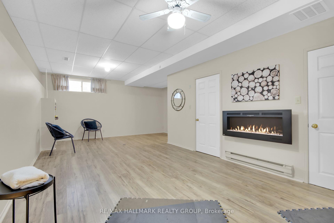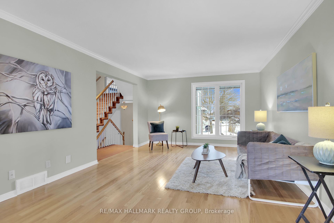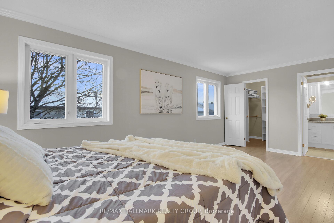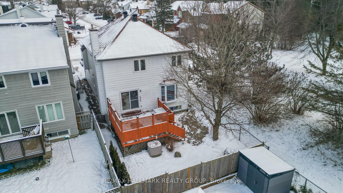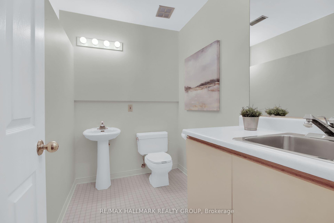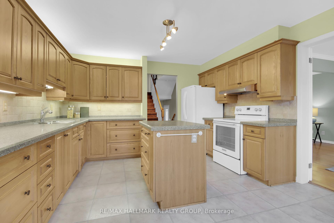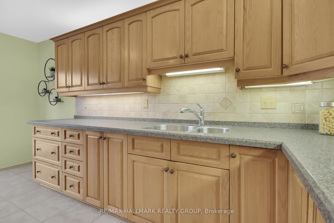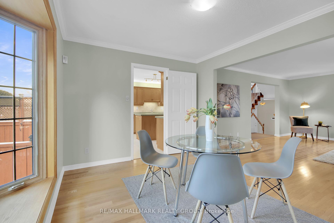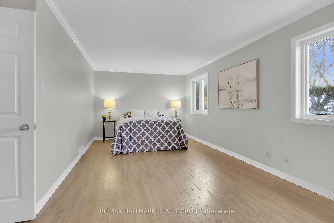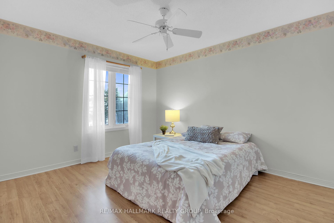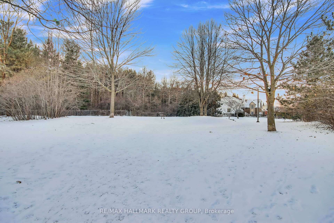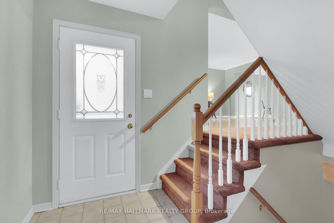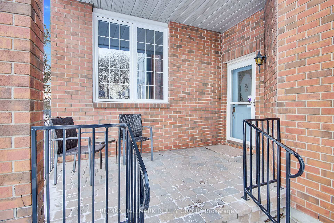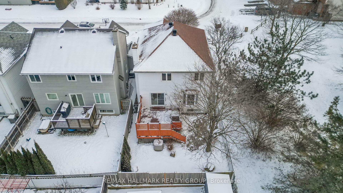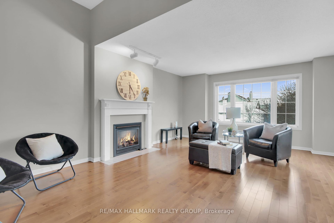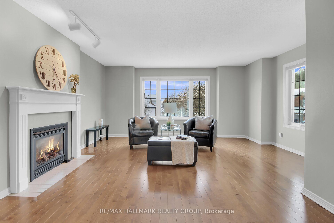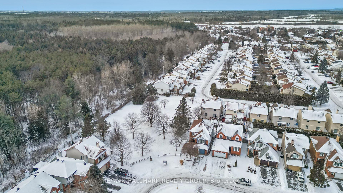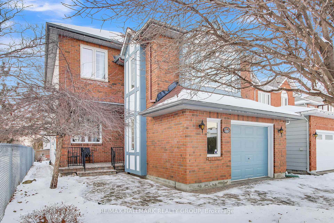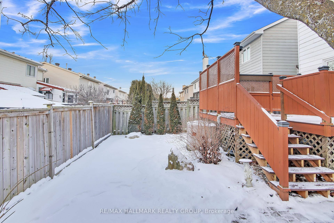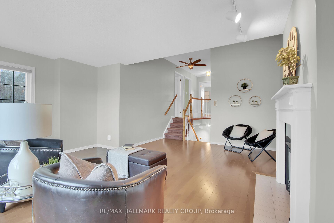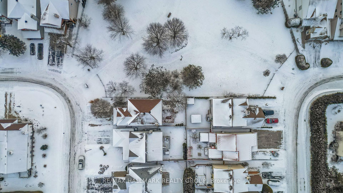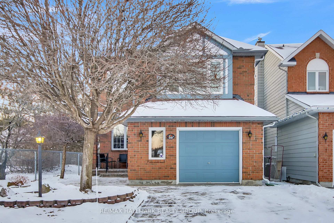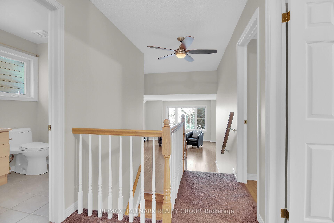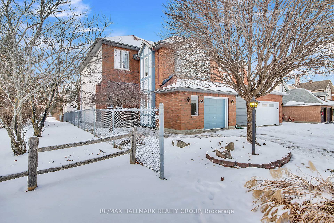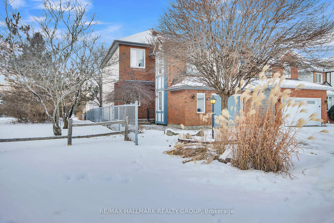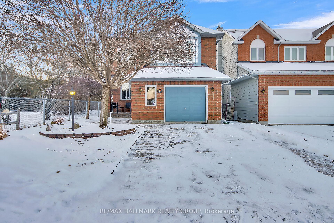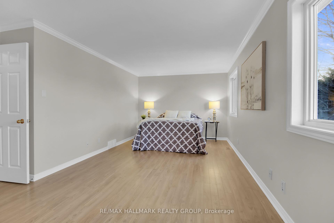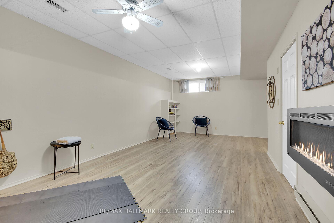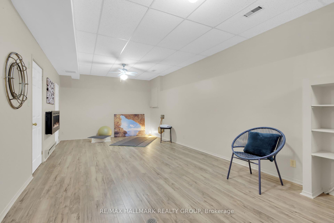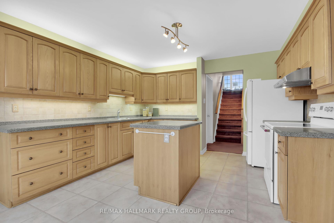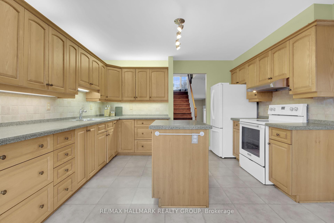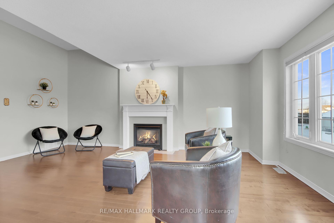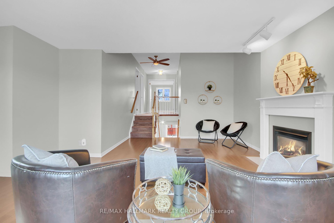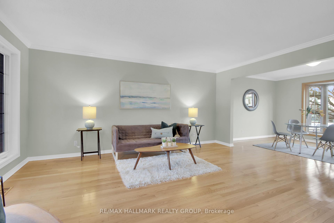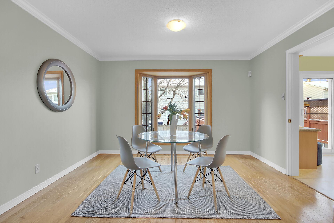$799,900
Available - For Sale
Listing ID: X11912072
32 Forestview Cres , Bells Corners and South to Fallowfield, K2H 9P6, Ontario
| Welcome to 32 Forestview - This beautifully maintained home by the original owners has 3 bedrooms & 4 baths and is located steps to miles of wooded walking trails, sides onto a park, close to many amenities, recreation and minutes to the Moodie DND office. The home offers an overside 1 car garage, large front porch, newly refaced back deck with composite and a low maintenance yard. A large welcoming front foyer with powder room leads you to the main floor with beautiful hardwood floors in the bright front living room and a dining room with a bay window overlooking the backyard. The updated laureyson kitchen is located beside the main floor laundry rm and has an eat-in area, island, plenty of counter space including bonus desk space and extra storage. The BONUS family room over the garage has hardwood floors, a gas fireplace, and plenty of windows to let in the morning Sun. The three bedrooms on the second floor are all generous in size and the primary bedroom has updated ensuite and walk in closet. The Lower level is finished with extra high ceilings, electric fireplace and a half bath along with two storage areas. Many upgrades furnace, roof and many windows and doors updated in 2021. AC is 10 years old. |
| Extras: Composite Deck by Lamoreux-2024, Windows & Patio Doors by Fenex-2021, Roof by Rydel-2021, Furnace-2021, Carpets-2021+ hardwood & laminate-2015 by Eagleson Flooring. |
| Price | $799,900 |
| Taxes: | $0.00 |
| Assessment: | $377000 |
| Assessment Year: | 2024 |
| Address: | 32 Forestview Cres , Bells Corners and South to Fallowfield, K2H 9P6, Ontario |
| Lot Size: | 34.69 x 100.00 (Feet) |
| Directions/Cross Streets: | Stone Park Lane |
| Rooms: | 14 |
| Rooms +: | 3 |
| Bedrooms: | 3 |
| Bedrooms +: | |
| Kitchens: | 1 |
| Family Room: | Y |
| Basement: | Full, Unfinished |
| Approximatly Age: | 31-50 |
| Property Type: | Detached |
| Style: | 2-Storey |
| Exterior: | Brick Front, Vinyl Siding |
| Garage Type: | Attached |
| (Parking/)Drive: | Private |
| Drive Parking Spaces: | 2 |
| Pool: | None |
| Approximatly Age: | 31-50 |
| Approximatly Square Footage: | 1500-2000 |
| Property Features: | Fenced Yard, Park, Public Transit, Rec Centre, School Bus Route |
| Fireplace/Stove: | Y |
| Heat Source: | Gas |
| Heat Type: | Forced Air |
| Central Air Conditioning: | Central Air |
| Central Vac: | N |
| Laundry Level: | Main |
| Sewers: | Sewers |
| Water: | Municipal |
$
%
Years
This calculator is for demonstration purposes only. Always consult a professional
financial advisor before making personal financial decisions.
| Although the information displayed is believed to be accurate, no warranties or representations are made of any kind. |
| RE/MAX HALLMARK REALTY GROUP |
|
|

Dir:
1-866-382-2968
Bus:
416-548-7854
Fax:
416-981-7184
| Virtual Tour | Book Showing | Email a Friend |
Jump To:
At a Glance:
| Type: | Freehold - Detached |
| Area: | Ottawa |
| Municipality: | Bells Corners and South to Fallowfield |
| Neighbourhood: | 7802 - Westcliffe Estates |
| Style: | 2-Storey |
| Lot Size: | 34.69 x 100.00(Feet) |
| Approximate Age: | 31-50 |
| Beds: | 3 |
| Baths: | 4 |
| Fireplace: | Y |
| Pool: | None |
Locatin Map:
Payment Calculator:
- Color Examples
- Green
- Black and Gold
- Dark Navy Blue And Gold
- Cyan
- Black
- Purple
- Gray
- Blue and Black
- Orange and Black
- Red
- Magenta
- Gold
- Device Examples

