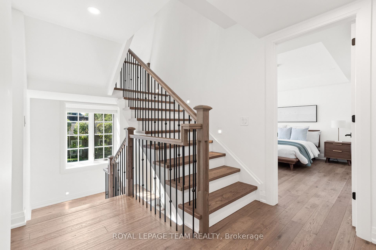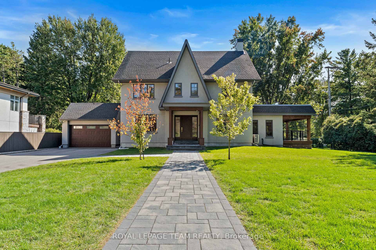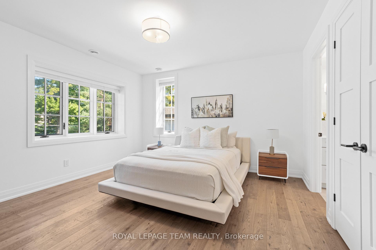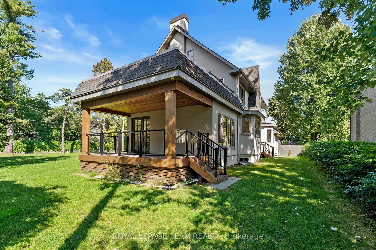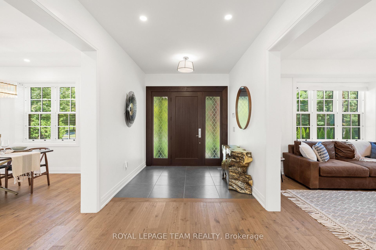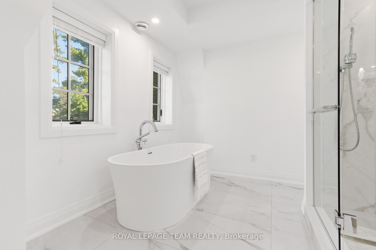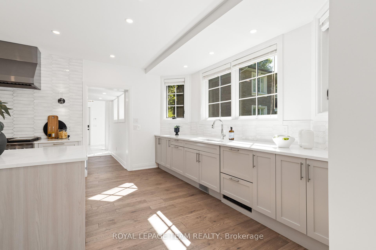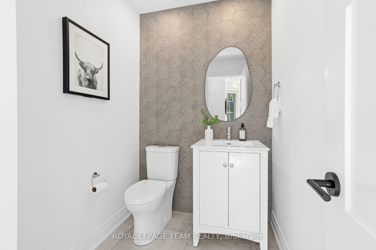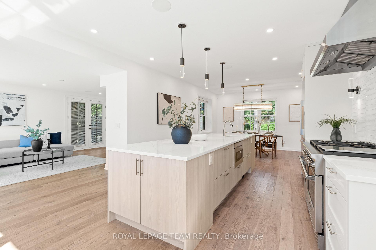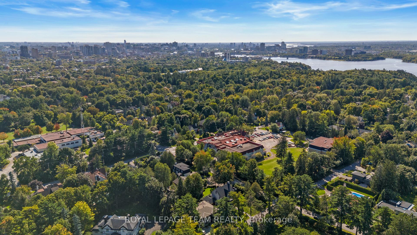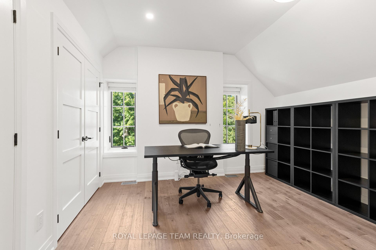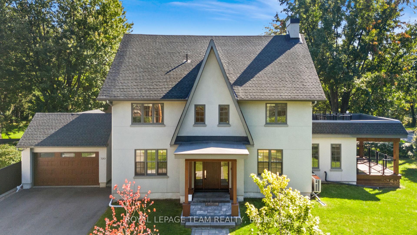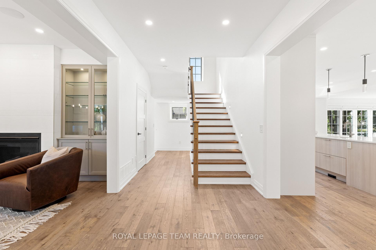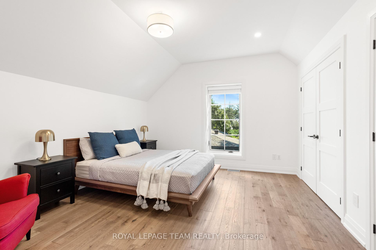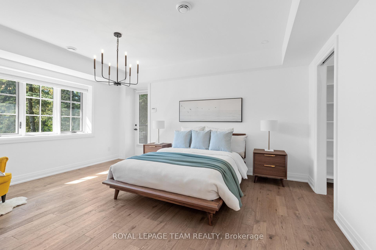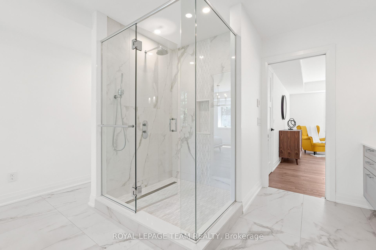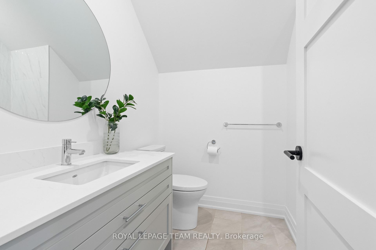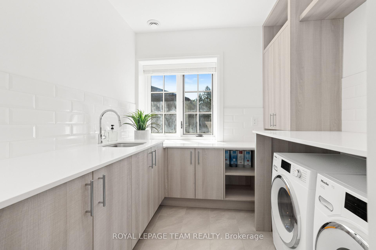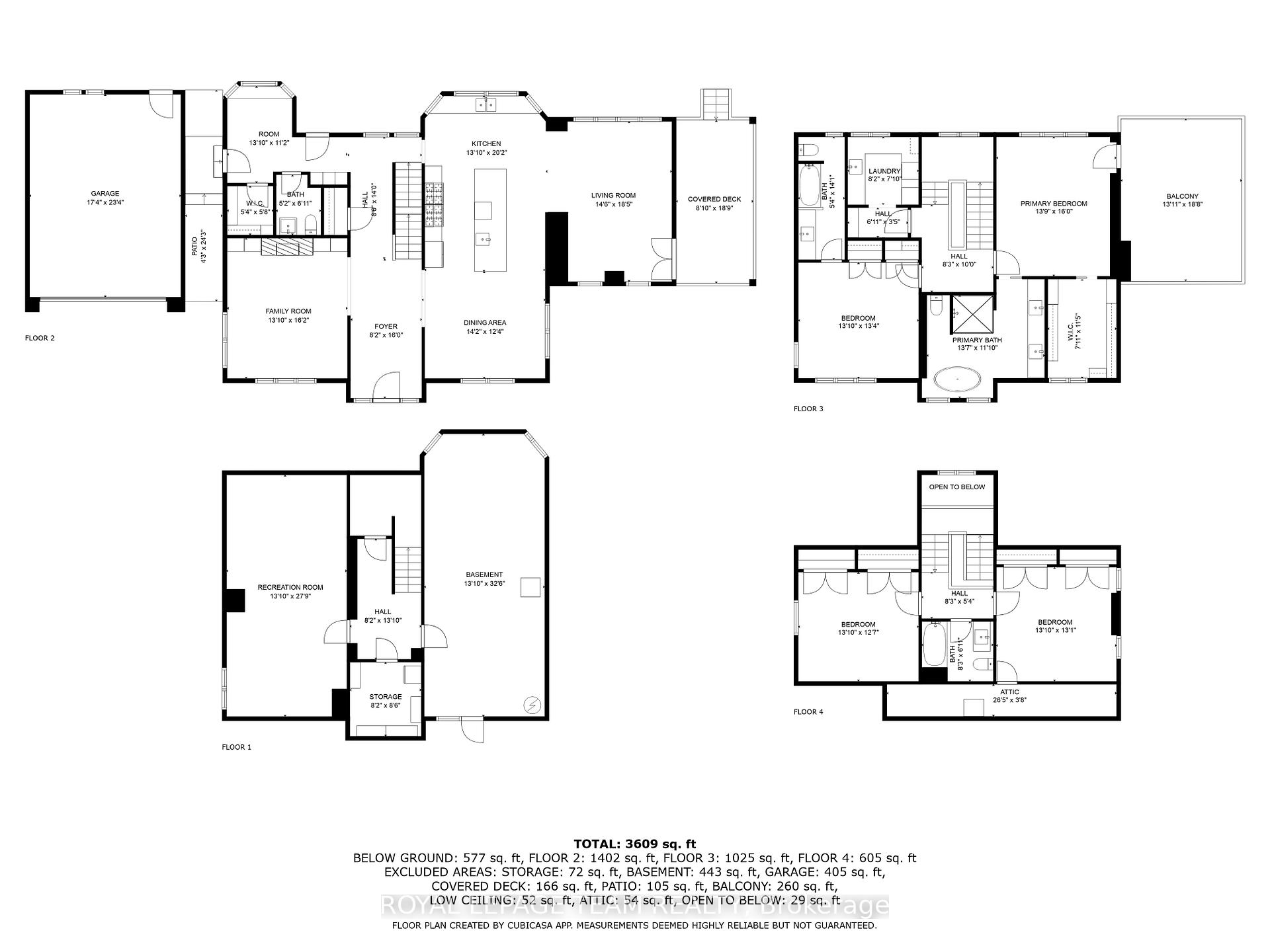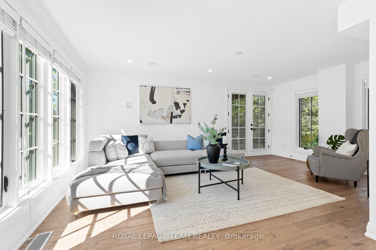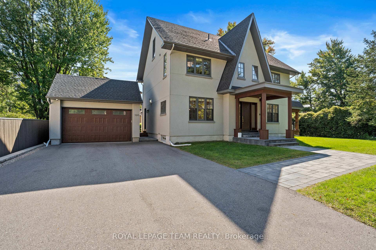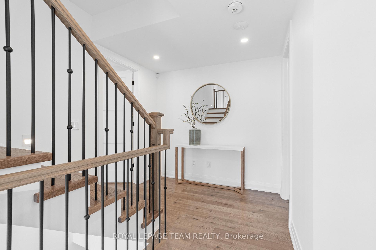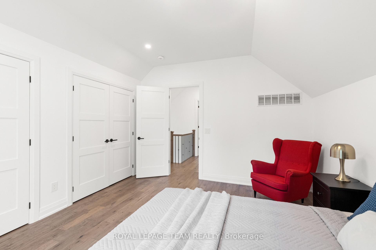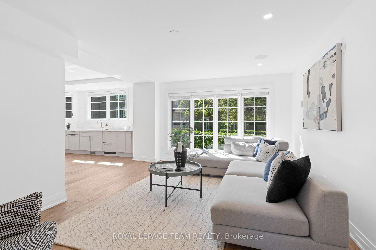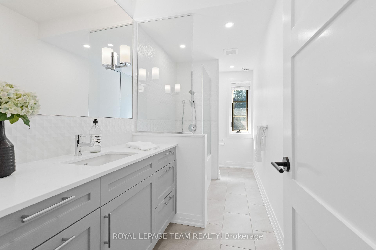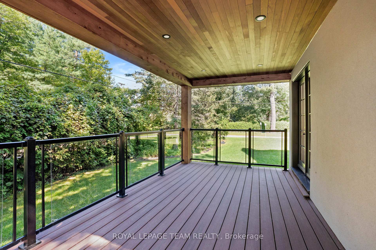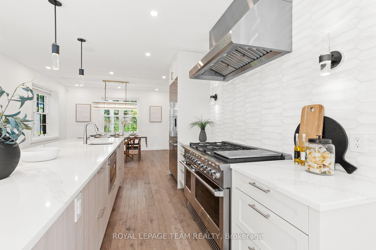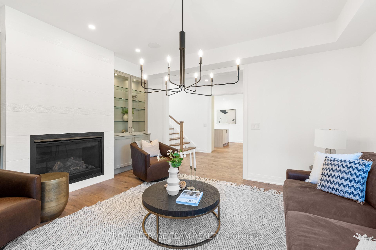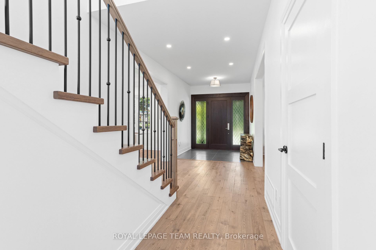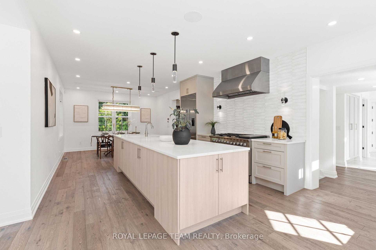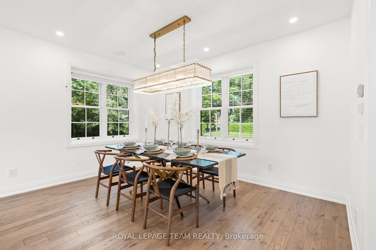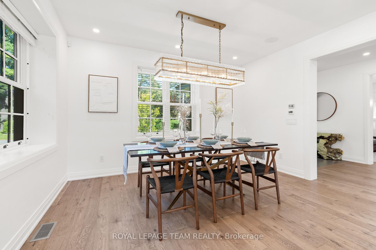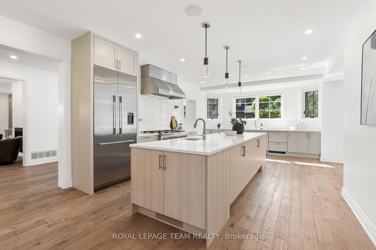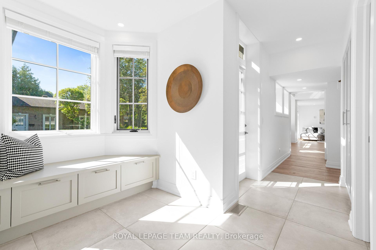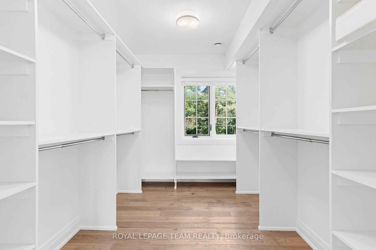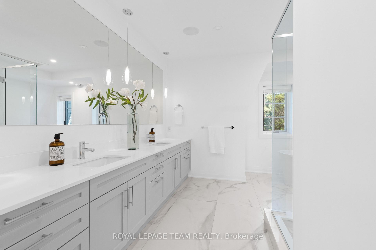$3,288,000
Available - For Sale
Listing ID: X11911533
320 HILLCREST Rd , Rockcliffe Park, K1M 0M5, Ontario
| Perched on a prestigious elevated street, this remarkable property features a spacious front yard with desirable south and west-facing exposure.Former French State Residence! Behind its original heritage faade, the entire home was meticulously reconstructed in 2019 by renowned luxury builder Gemstone, with architectural design by Barry J. Hobin. No detail was spared in creating this masterpiece of elegance and functionality.The interiors exude sophistication, with premium white oak hardwood floors, imported tiles and marble, exquisite custom woodwork and cabinetry, built-in speakers, and heated floors that enhance the homes exceptional ambiance. The timeless design is further elevated by high ceilings, vintage-inspired windows, and multiple balconies and patios, creating an inviting yet opulent living environment.The kitchen is a culinary masterpiece, featuring commercial-grade appliances, a generously sized island, and a seamless blend of style and practicality. The primary bedroom is a sanctuary of luxury, offering a spa-like ensuite with heated floors, integrated speakers, and a custom-designed walk-in closet.A dream-sized laundry room on the second floor is outfitted with state-of-the-art Miele appliances for added convenience.Another generously sized second bedroom with an ensuite is located on the second floor, while the third floor offers two additional bedrooms and a full bathroom. The third floor is equipped with a separate, independently controlled heating and cooling system, ensuring optimal temperature balance and energy efficiency throughout the home.The lower level extends the living space with a cozy family room and abundant storage options.This rare gem harmonizes heritage charm with modern luxury, presenting an unparalleled opportunity to own a residence of timeless elegance. Move-in ready! |
| Price | $3,288,000 |
| Taxes: | $23400.00 |
| Address: | 320 HILLCREST Rd , Rockcliffe Park, K1M 0M5, Ontario |
| Lot Size: | 113.00 x 100.00 (Feet) |
| Directions/Cross Streets: | At intersection of Springfield Rd and Hillcress Rd. |
| Rooms: | 8 |
| Rooms +: | 0 |
| Bedrooms: | 4 |
| Bedrooms +: | 0 |
| Kitchens: | 1 |
| Kitchens +: | 0 |
| Family Room: | Y |
| Basement: | Finished, Full |
| Property Type: | Detached |
| Style: | 3-Storey |
| Exterior: | Brick |
| Garage Type: | Detached |
| (Parking/)Drive: | Other |
| Drive Parking Spaces: | 4 |
| Pool: | None |
| Approximatly Square Footage: | 3000-3500 |
| Property Features: | Rec Centre, School |
| Fireplace/Stove: | Y |
| Heat Source: | Gas |
| Heat Type: | Forced Air |
| Central Air Conditioning: | Central Air |
| Central Vac: | N |
| Laundry Level: | Upper |
| Sewers: | Sewers |
| Water: | Municipal |
| Utilities-Cable: | Y |
| Utilities-Hydro: | Y |
| Utilities-Gas: | Y |
$
%
Years
This calculator is for demonstration purposes only. Always consult a professional
financial advisor before making personal financial decisions.
| Although the information displayed is believed to be accurate, no warranties or representations are made of any kind. |
| ROYAL LEPAGE TEAM REALTY |
|
|

Dir:
1-866-382-2968
Bus:
416-548-7854
Fax:
416-981-7184
| Virtual Tour | Book Showing | Email a Friend |
Jump To:
At a Glance:
| Type: | Freehold - Detached |
| Area: | Ottawa |
| Municipality: | Rockcliffe Park |
| Neighbourhood: | 3201 - Rockcliffe |
| Style: | 3-Storey |
| Lot Size: | 113.00 x 100.00(Feet) |
| Tax: | $23,400 |
| Beds: | 4 |
| Baths: | 4 |
| Fireplace: | Y |
| Pool: | None |
Locatin Map:
Payment Calculator:
- Color Examples
- Green
- Black and Gold
- Dark Navy Blue And Gold
- Cyan
- Black
- Purple
- Gray
- Blue and Black
- Orange and Black
- Red
- Magenta
- Gold
- Device Examples

