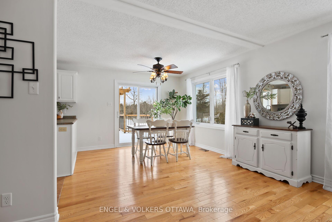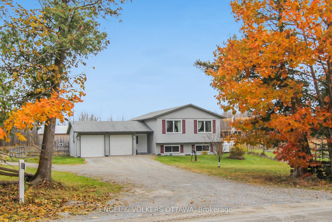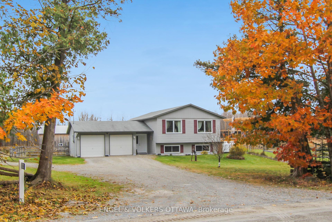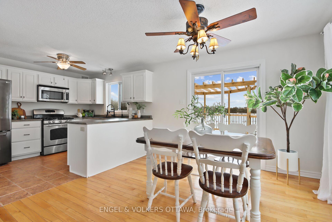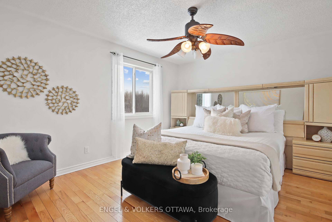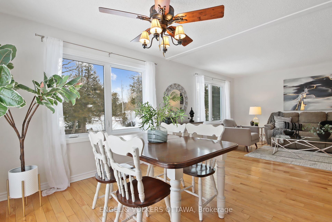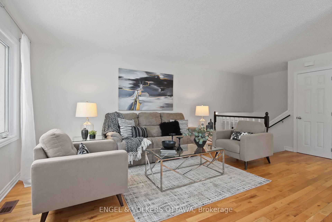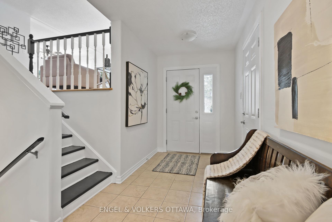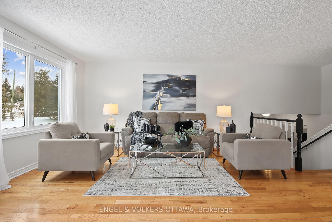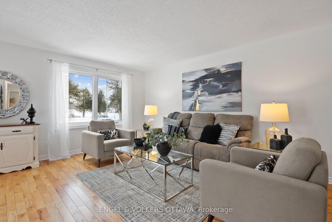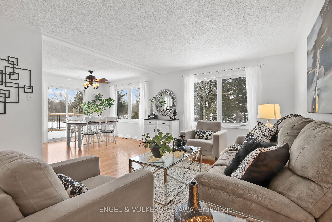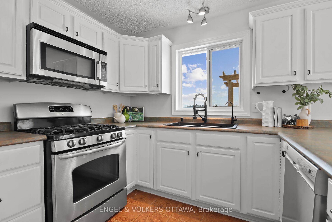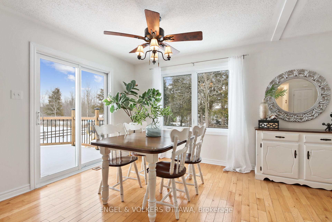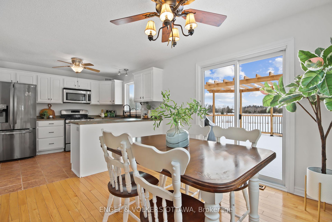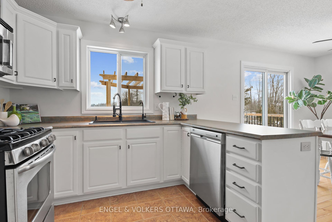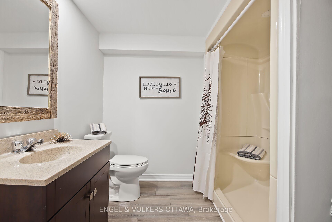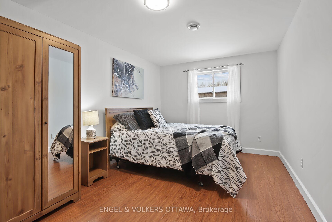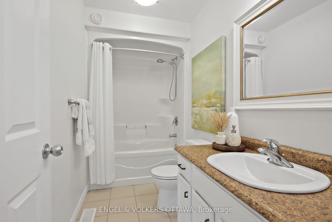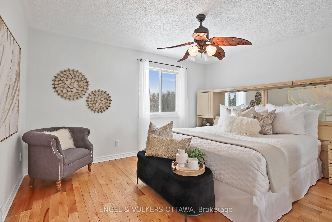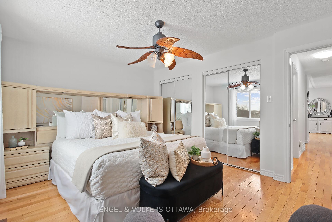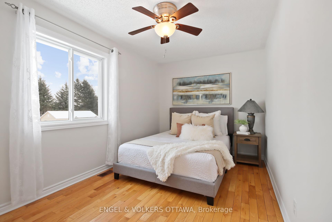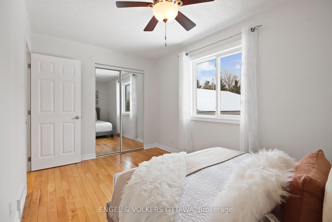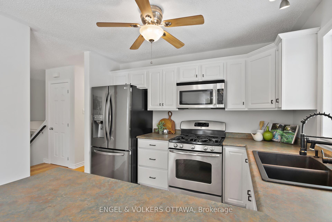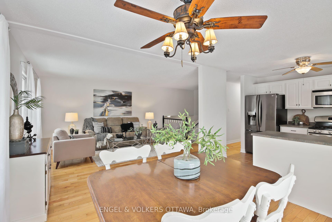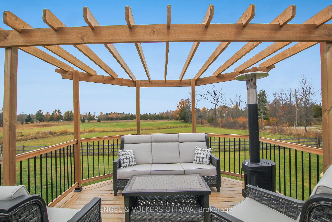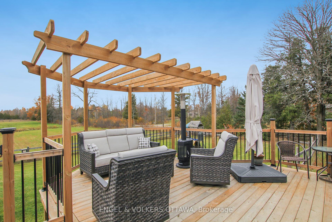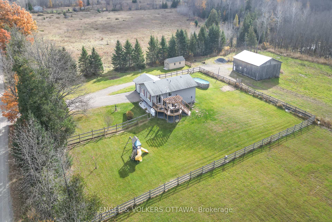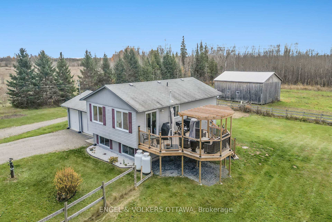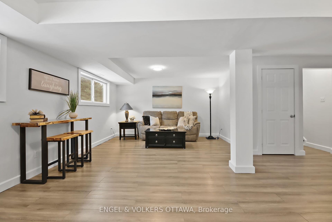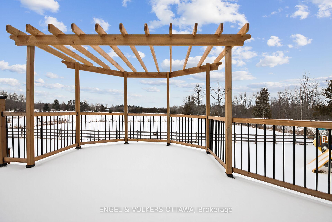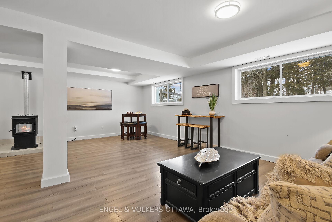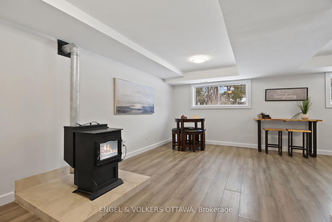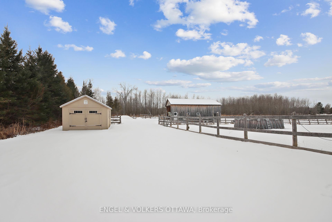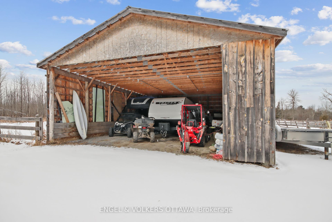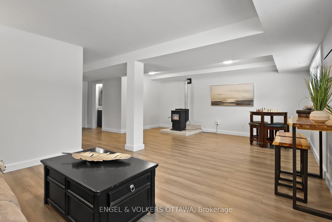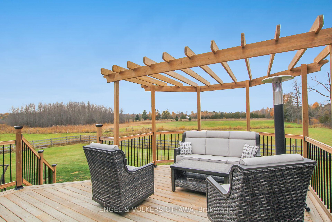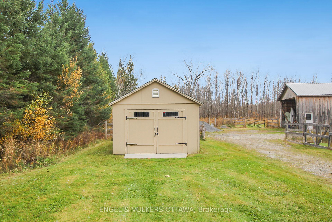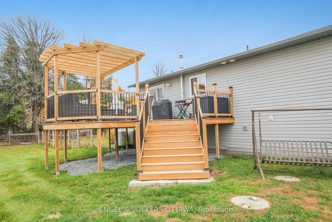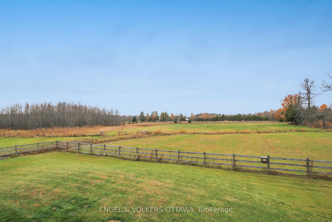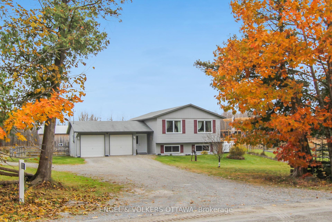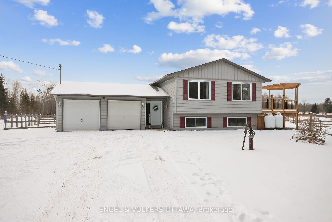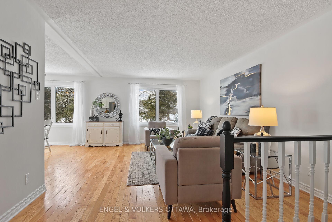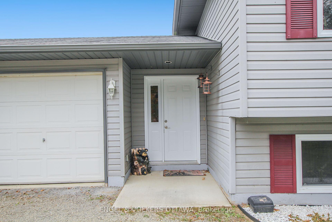$679,000
Available - For Sale
Listing ID: X11911406
313 Davis Side Rd , Beckwith, K7A 4S7, Ontario
| Discover refined living 313 Davis Side Rd, Beckwith a blend of modern elegance & country charm 14.843-acre estate. This 3-bedroom, 2-bath side-split home combines style & functionality, featuring sleek, open-concept kitchen with stainless steel appliances, bright white Cabinetry, & modern Sink (2021). Seamless transitions to outdoor living made possible by sliding doors leading to new deck (2023). Sunlit family room offers gleaming hardwood floors, creating welcoming space for relaxation. Both primary & secondary bedrooms share convenient 3-piece bath. Lower level boasts spacious recreation room with large windows & polished laminate floors, alongside a 3rd bedroom w dedicated 3-piece bath. Recent updates include new Furnace & A/C (2022), Hot Water Tank (2024), & Detached Workshop/Shed (2020).Property also features fenced yard, large Shed, & above-ground pool (as-is), providing endless possibilities for recreation or relaxation Oversized 30 by 40 barn is complete with power and water making it perfect for housing your animals or storing equipment. Located on a quite street only 10 minutes to Carleton Place and only 20 minutes to Kanata Experience sophistication & tranquility, book your private tour today |
| Price | $679,000 |
| Taxes: | $2680.00 |
| Address: | 313 Davis Side Rd , Beckwith, K7A 4S7, Ontario |
| Lot Size: | 620.00 x 1000.00 (Feet) |
| Acreage: | 10-24.99 |
| Directions/Cross Streets: | Richmond |
| Rooms: | 6 |
| Rooms +: | 3 |
| Bedrooms: | 2 |
| Bedrooms +: | 1 |
| Kitchens: | 1 |
| Kitchens +: | 0 |
| Family Room: | Y |
| Basement: | Finished, Full |
| Approximatly Age: | 6-15 |
| Property Type: | Detached |
| Style: | Sidesplit 3 |
| Exterior: | Vinyl Siding |
| Garage Type: | Attached |
| (Parking/)Drive: | Front Yard |
| Drive Parking Spaces: | 8 |
| Pool: | Abv Grnd |
| Other Structures: | Barn, Workshop |
| Approximatly Age: | 6-15 |
| Property Features: | Cul De Sac, Wooded/Treed |
| Fireplace/Stove: | Y |
| Heat Source: | Propane |
| Heat Type: | Forced Air |
| Central Air Conditioning: | Central Air |
| Central Vac: | N |
| Laundry Level: | Lower |
| Elevator Lift: | N |
| Sewers: | Septic |
| Water: | Well |
| Water Supply Types: | Drilled Well |
| Utilities-Cable: | A |
| Utilities-Hydro: | Y |
| Utilities-Gas: | N |
| Utilities-Telephone: | A |
$
%
Years
This calculator is for demonstration purposes only. Always consult a professional
financial advisor before making personal financial decisions.
| Although the information displayed is believed to be accurate, no warranties or representations are made of any kind. |
| ENGEL & VOLKERS OTTAWA |
|
|

Dir:
1-866-382-2968
Bus:
416-548-7854
Fax:
416-981-7184
| Virtual Tour | Book Showing | Email a Friend |
Jump To:
At a Glance:
| Type: | Freehold - Detached |
| Area: | Lanark |
| Municipality: | Beckwith |
| Neighbourhood: | 910 - Beckwith Twp |
| Style: | Sidesplit 3 |
| Lot Size: | 620.00 x 1000.00(Feet) |
| Approximate Age: | 6-15 |
| Tax: | $2,680 |
| Beds: | 2+1 |
| Baths: | 2 |
| Fireplace: | Y |
| Pool: | Abv Grnd |
Locatin Map:
Payment Calculator:
- Color Examples
- Green
- Black and Gold
- Dark Navy Blue And Gold
- Cyan
- Black
- Purple
- Gray
- Blue and Black
- Orange and Black
- Red
- Magenta
- Gold
- Device Examples

