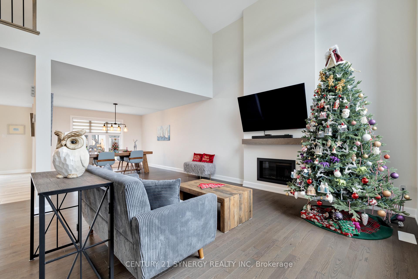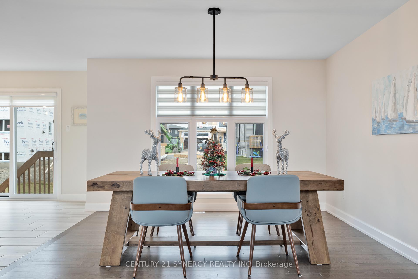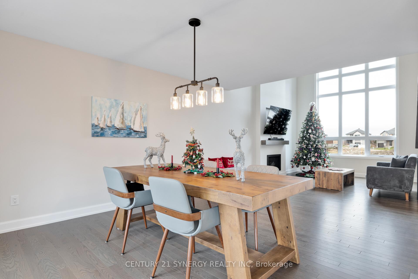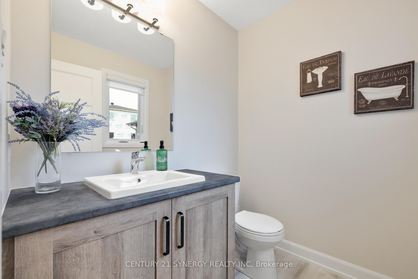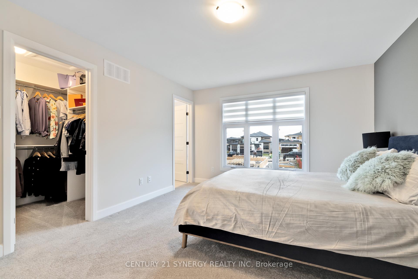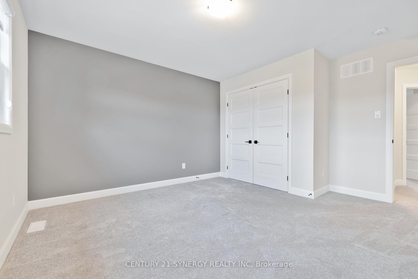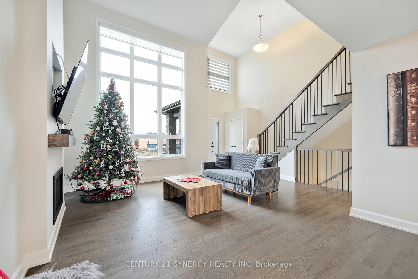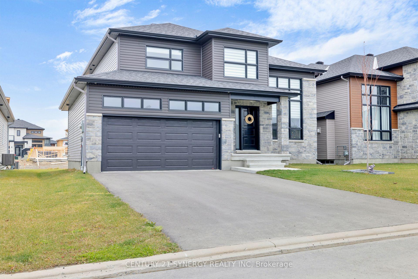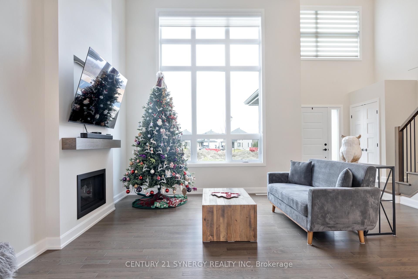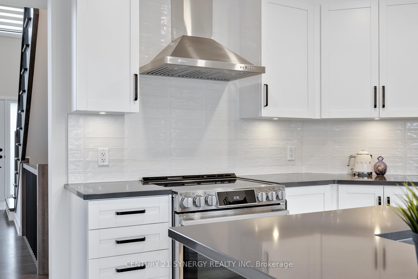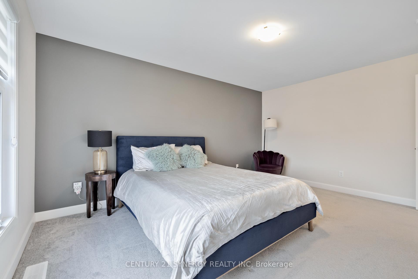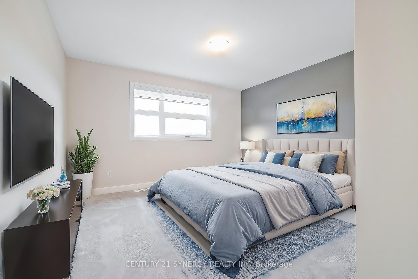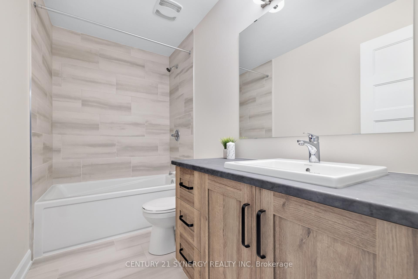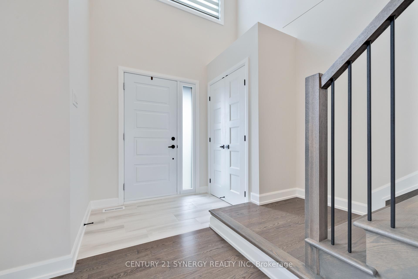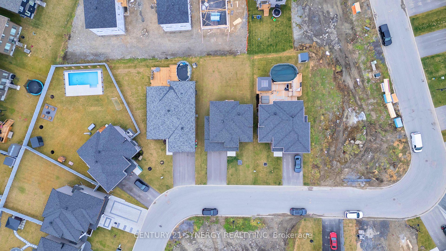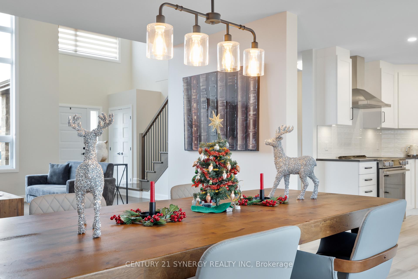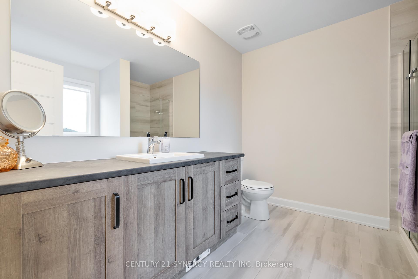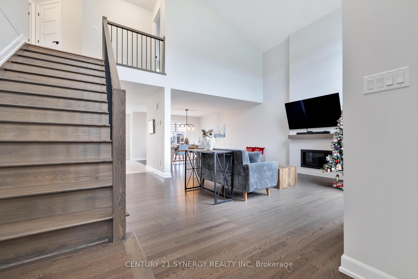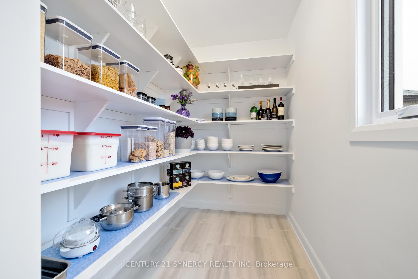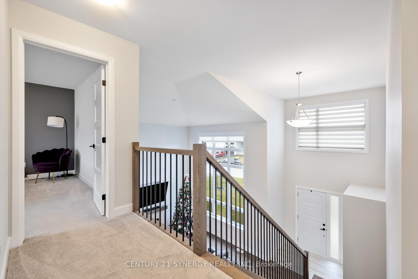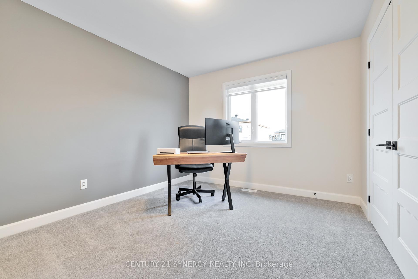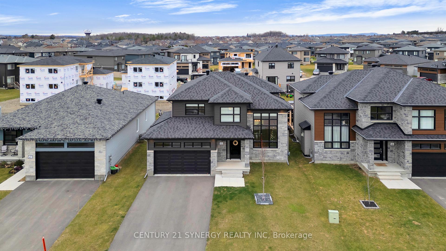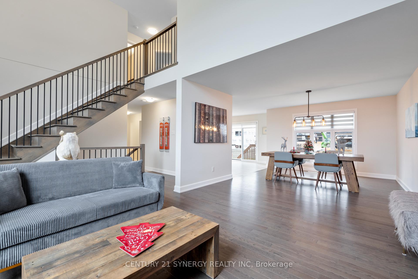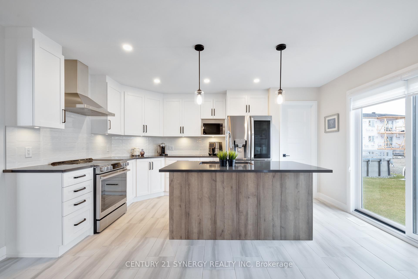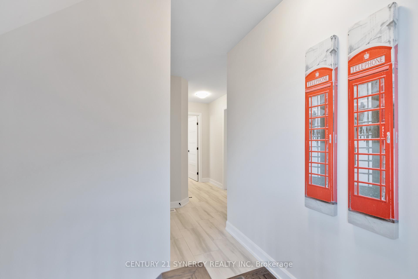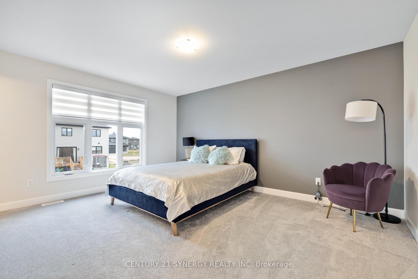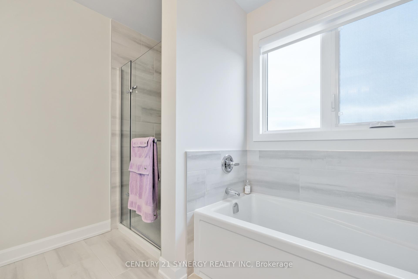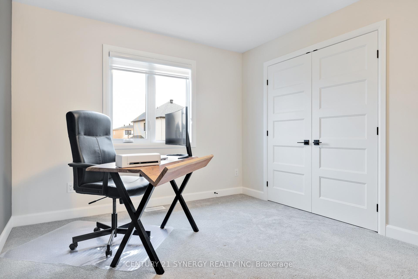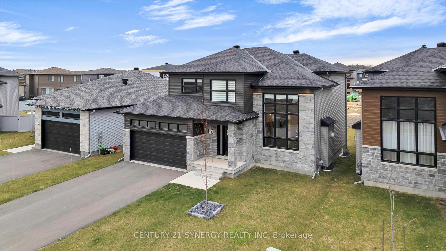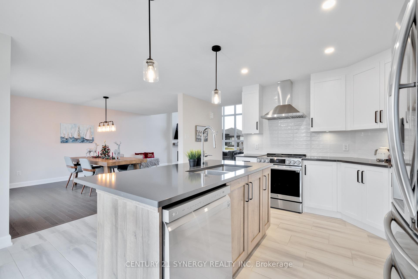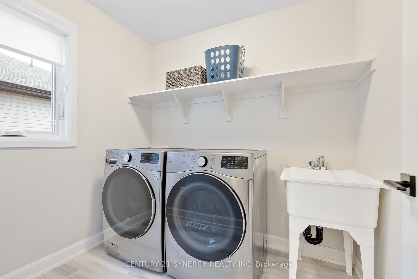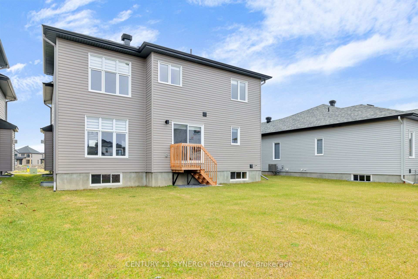$859,900
Available - For Sale
Listing ID: X11911507
63 Rutile St , Clarence-Rockland, K4K 0L4, Ontario
| Welcome to this stunning Anco Home Moderna Model, a perfect blend of modern elegance and family-friendly design. From the moment you step inside, youll be captivated by the soaring 17-foot cathedral ceilings and the floor-to-ceiling natural gas fireplace, surrounded by immense windows that flood the space with natural light. The chefs kitchen is designed for both function and luxury, featuring an air sous-vide oven, quartz countertops, a spacious island, a large walk-in pantry, and a 36-inch fridge with a beverage station, craft ice, and a pull-out middle drawer. The main floor flows effortlessly, offering both style and comfort.Upstairs, youll find three generously sized bedrooms, including a bright and inviting primary suite complete with a walk-in closet and a spa-like 4-piece ensuite. Thoughtful upgrades make this home stand out, with EV charging-ready wiring, Google Nest smart home integration, eavestroughs for added durability, and gas appliance hookups for a customizable cooking experience. The tankless water heater is owned, giving you peace of mind with no monthly rental fees.The basement is drywalled and ready for your personal finishes, offering endless possibilities to expand your living space. With an insulated and drywall-finished garage and 200-amp electrical service, this home truly meets every need. Dont miss the opportunity to make this exceptional property your own and experience a lifestyle of modern sophistication! |
| Price | $859,900 |
| Taxes: | $6164.72 |
| Address: | 63 Rutile St , Clarence-Rockland, K4K 0L4, Ontario |
| Lot Size: | 49.51 x 108.10 (Feet) |
| Directions/Cross Streets: | From Diamond St, Right on Sapphire, Left On Rutile |
| Rooms: | 11 |
| Bedrooms: | 3 |
| Bedrooms +: | |
| Kitchens: | 1 |
| Family Room: | N |
| Basement: | Part Fin |
| Property Type: | Detached |
| Style: | 2-Storey |
| Exterior: | Other, Stone |
| Garage Type: | Attached |
| Drive Parking Spaces: | 2 |
| Pool: | None |
| Fireplace/Stove: | Y |
| Heat Source: | Gas |
| Heat Type: | Forced Air |
| Central Air Conditioning: | Central Air |
| Central Vac: | N |
| Sewers: | Sewers |
| Water: | Municipal |
$
%
Years
This calculator is for demonstration purposes only. Always consult a professional
financial advisor before making personal financial decisions.
| Although the information displayed is believed to be accurate, no warranties or representations are made of any kind. |
| CENTURY 21 SYNERGY REALTY INC |
|
|

Dir:
1-866-382-2968
Bus:
416-548-7854
Fax:
416-981-7184
| Virtual Tour | Book Showing | Email a Friend |
Jump To:
At a Glance:
| Type: | Freehold - Detached |
| Area: | Prescott and Russell |
| Municipality: | Clarence-Rockland |
| Neighbourhood: | 607 - Clarence/Rockland Twp |
| Style: | 2-Storey |
| Lot Size: | 49.51 x 108.10(Feet) |
| Tax: | $6,164.72 |
| Beds: | 3 |
| Baths: | 3 |
| Fireplace: | Y |
| Pool: | None |
Locatin Map:
Payment Calculator:
- Color Examples
- Green
- Black and Gold
- Dark Navy Blue And Gold
- Cyan
- Black
- Purple
- Gray
- Blue and Black
- Orange and Black
- Red
- Magenta
- Gold
- Device Examples

