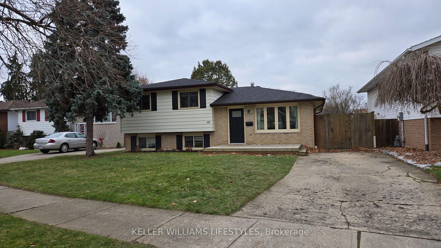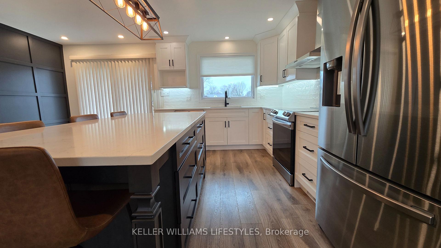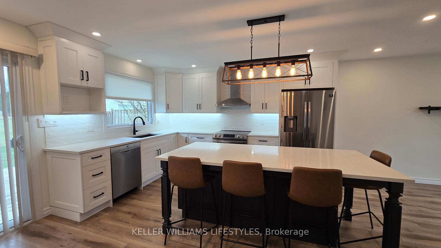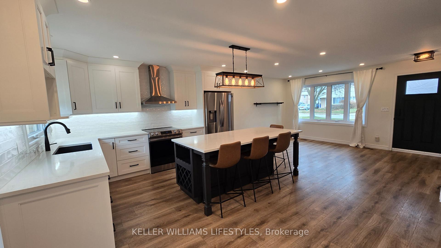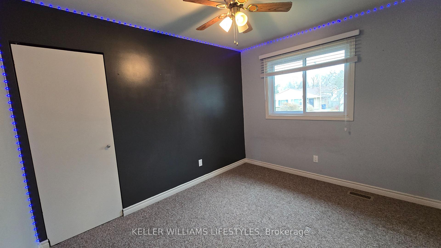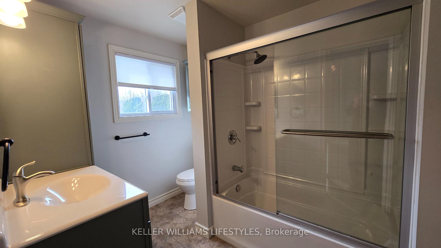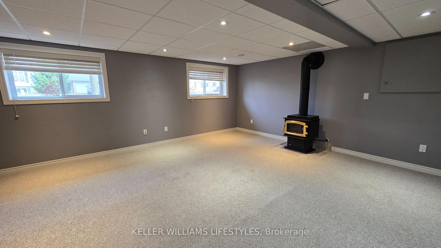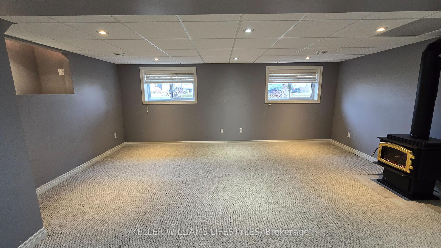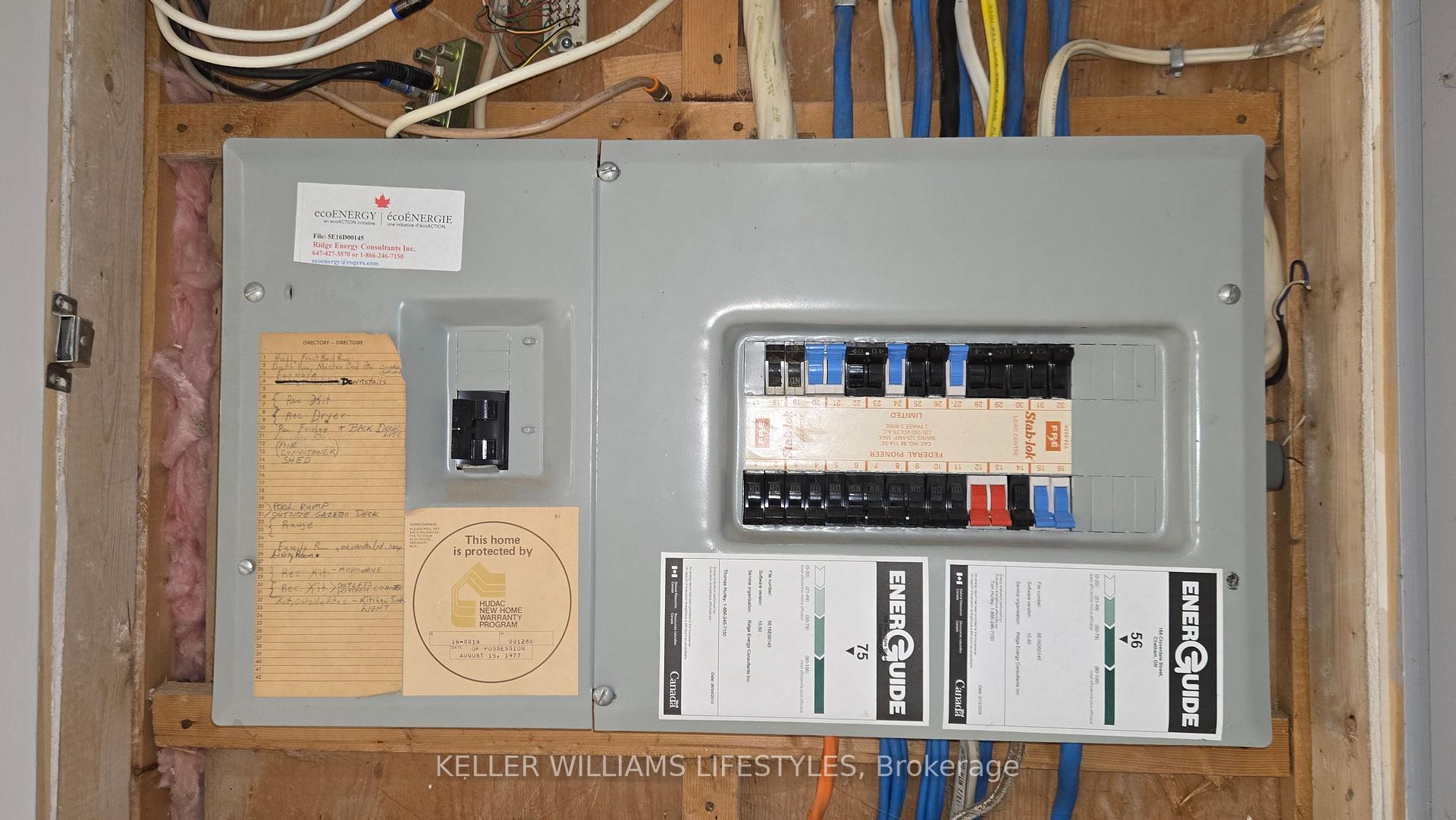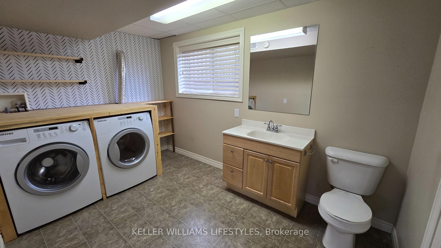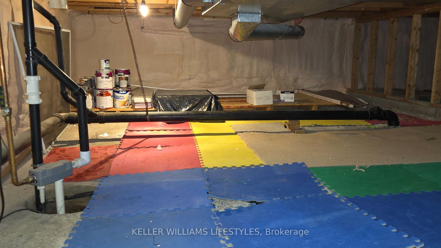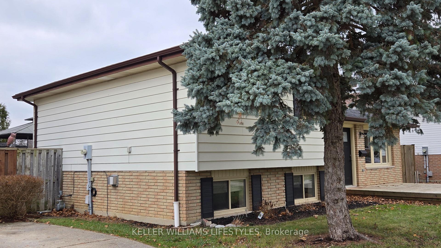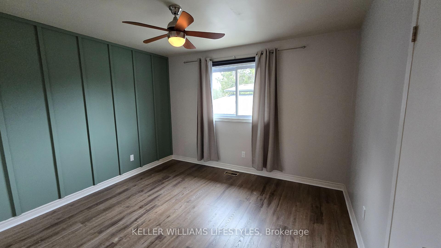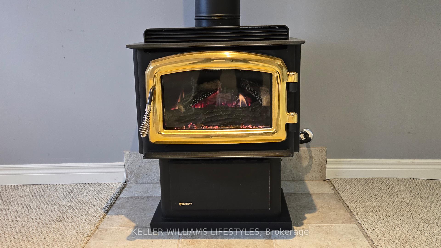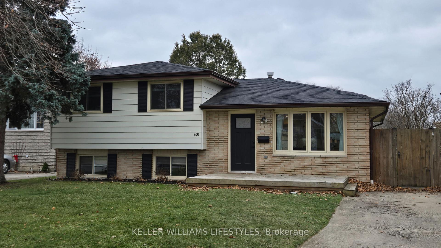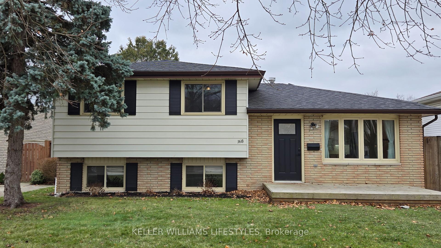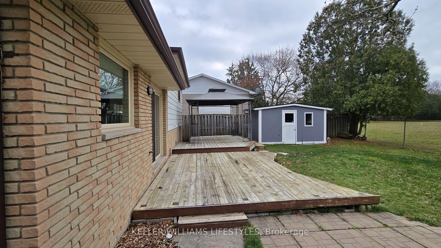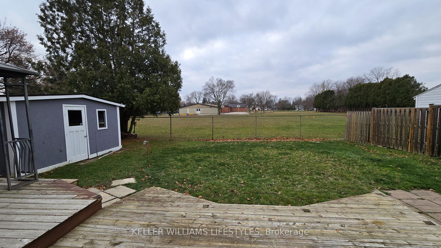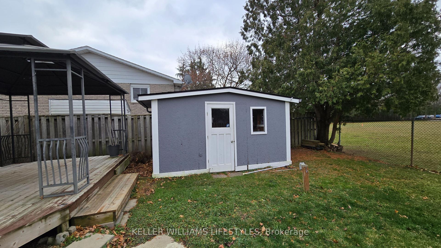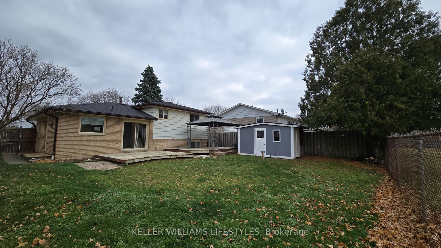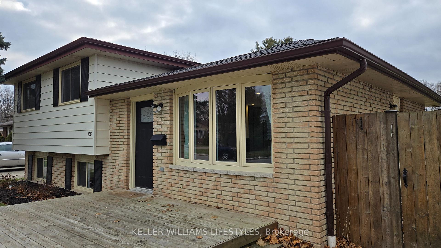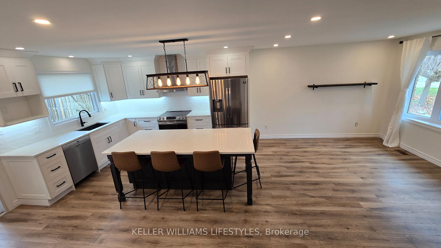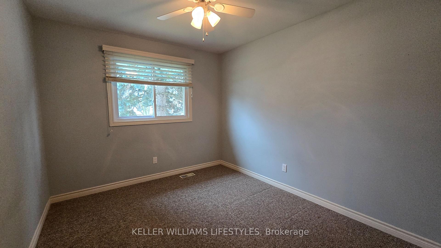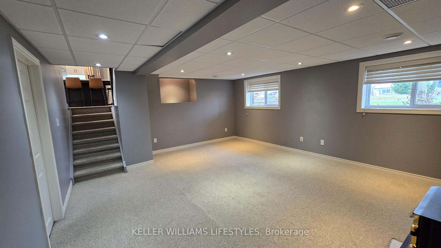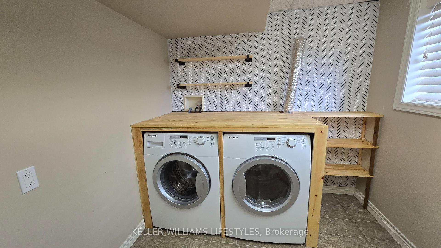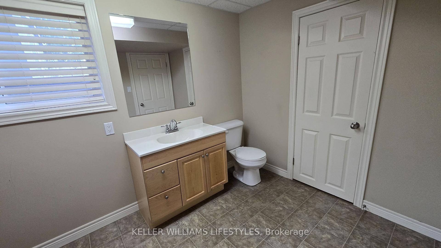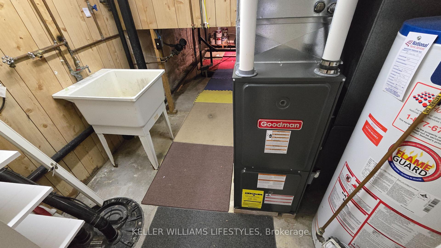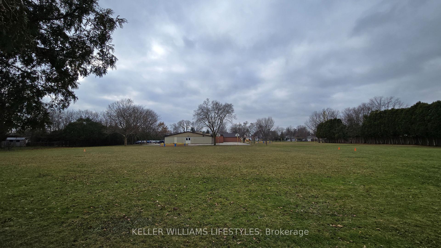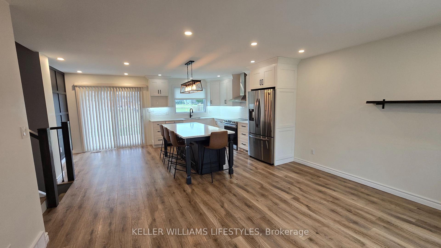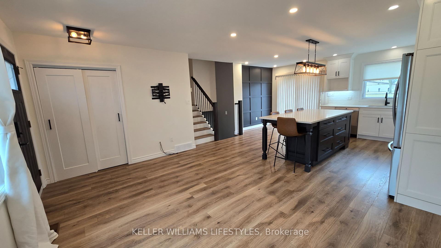$439,900
Available - For Sale
Listing ID: X11895660
168 Coverdale St , Chatham-Kent, N7L 4T4, Ontario
| A perfect family home located in a sought-after Chatham neighbourhood. This beautifully maintained 3-bedroom, 1.5-bathroom property offers exceptional convenience and comfort for your family. Backing onto a public school with no rear neighbours, this home offers privacy and accessibility for families with young children. It is also just steps from a nearby high school and minutes from a local arena, parks, shopping, and dining, all the amenities you need close at hand. The open-concept main floor is an entertainers' dream, featuring a stunning kitchen with a large island, and ample counter space. 5 appliances included! The primary bedroom offers direct access to the cheater ensuite, adding convenience and privacy. Two additional bedrooms provide plenty of space for a growing family, a home office, or guests. Head downstairs to the cozy lower level, featuring a warm gas fireplace that creates a welcoming space for family movie nights. A 2-piece powder room and convenient laundry room round out the basement level. Plus, enjoy the bonus of crawl space storage that has been spray-foamed to improve energy efficiency. Step outside into the fully fenced backyard, perfect for children, pets, and outdoor entertaining. With no rear neighbours, you'll appreciate the added privacy. This home is nestled in a great family neighbourhood close to schools, recreation, and essential amenities making it an ideal choice for families looking for the perfect blend of location and lifestyle. Don't miss your chance to view this exceptional property, schedule your showing today! |
| Price | $439,900 |
| Taxes: | $3088.02 |
| Assessment: | $144000 |
| Assessment Year: | 2024 |
| Address: | 168 Coverdale St , Chatham-Kent, N7L 4T4, Ontario |
| Lot Size: | 53.51 x 107.11 (Feet) |
| Acreage: | < .50 |
| Directions/Cross Streets: | McNaughton Ave E |
| Rooms: | 5 |
| Rooms +: | 3 |
| Bedrooms: | 3 |
| Bedrooms +: | |
| Kitchens: | 1 |
| Family Room: | Y |
| Basement: | Finished, Full |
| Approximatly Age: | 31-50 |
| Property Type: | Detached |
| Style: | Sidesplit 3 |
| Exterior: | Alum Siding, Brick |
| Garage Type: | None |
| (Parking/)Drive: | Private |
| Drive Parking Spaces: | 3 |
| Pool: | None |
| Other Structures: | Garden Shed |
| Approximatly Age: | 31-50 |
| Approximatly Square Footage: | 700-1100 |
| Property Features: | Fenced Yard, Park, School |
| Fireplace/Stove: | Y |
| Heat Source: | Gas |
| Heat Type: | Forced Air |
| Central Air Conditioning: | None |
| Central Vac: | N |
| Laundry Level: | Lower |
| Sewers: | Sewers |
| Water: | Municipal |
$
%
Years
This calculator is for demonstration purposes only. Always consult a professional
financial advisor before making personal financial decisions.
| Although the information displayed is believed to be accurate, no warranties or representations are made of any kind. |
| KELLER WILLIAMS LIFESTYLES |
|
|

Dir:
1-866-382-2968
Bus:
416-548-7854
Fax:
416-981-7184
| Book Showing | Email a Friend |
Jump To:
At a Glance:
| Type: | Freehold - Detached |
| Area: | Chatham-Kent |
| Municipality: | Chatham-Kent |
| Neighbourhood: | Chatham |
| Style: | Sidesplit 3 |
| Lot Size: | 53.51 x 107.11(Feet) |
| Approximate Age: | 31-50 |
| Tax: | $3,088.02 |
| Beds: | 3 |
| Baths: | 2 |
| Fireplace: | Y |
| Pool: | None |
Locatin Map:
Payment Calculator:
- Color Examples
- Green
- Black and Gold
- Dark Navy Blue And Gold
- Cyan
- Black
- Purple
- Gray
- Blue and Black
- Orange and Black
- Red
- Magenta
- Gold
- Device Examples

