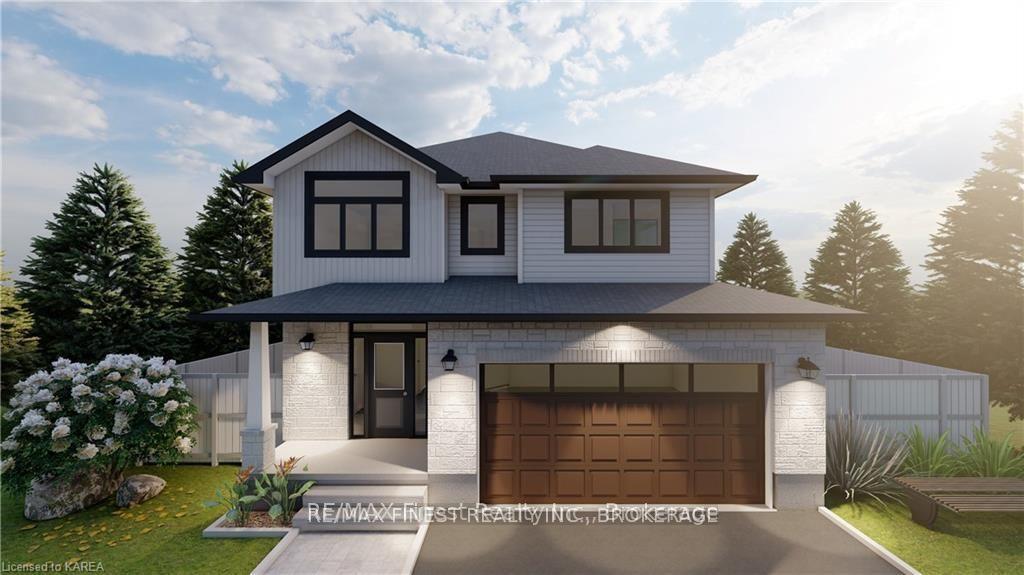$881,200
Available - For Sale
Listing ID: X11910440
1315 TURNBULL Way , Unit LOT E, Kingston, K7P 0T3, Ontario

| **$10,000.00** Exterior upgrade allowance! This 2410 sq.ft- 2 storey, 4 bedroom Starling model built by Greene Homes offers great value for your money, with in-law potential. The main level features an open foyer, 2pc bath, a large open concept design with a Great Room, Kitchen and Dining area as one large open area. The Kitchen is designed with a 6 centre island and breakfast bar with granite or quartz counter tops throughout the home (you choose). Primary suite includes a 5 pc ensuite and large walk-in closet. Luxury vinyl flooring throughout the main floor living spaces and bathrooms as well as the numerous exemplary finishes characteristic of a Greene Homes including Energy Star certification. The basement is partially finished with rough-ins for: a bathroom, kitchen, and washer/dryer connections. It also offers a side entrance making it ideal for a future in-law potential. ALSO included is central air and a paved drive. Do not miss out on this opportunity to own a Greene Home. |
| Price | $881,200 |
| Taxes: | $0.00 |
| Address: | 1315 TURNBULL Way , Unit LOT E, Kingston, K7P 0T3, Ontario |
| Apt/Unit: | LOT E |
| Lot Size: | 42.00 x 104.00 (Feet) |
| Acreage: | < .50 |
| Directions/Cross Streets: | Westbrook Road to Ottawa Street to Turnbull Way |
| Rooms: | 11 |
| Rooms +: | 0 |
| Bedrooms: | 4 |
| Bedrooms +: | 0 |
| Kitchens: | 1 |
| Kitchens +: | 0 |
| Family Room: | N |
| Basement: | Full, Part Fin |
| Approximatly Age: | New |
| Property Type: | Detached |
| Style: | 2-Storey |
| Exterior: | Stone, Vinyl Siding |
| Garage Type: | Attached |
| (Parking/)Drive: | Private |
| Drive Parking Spaces: | 2 |
| Pool: | None |
| Approximatly Age: | New |
| Approximatly Square Footage: | 2000-2500 |
| Property Features: | Park |
| Fireplace/Stove: | N |
| Heat Source: | Gas |
| Heat Type: | Forced Air |
| Central Air Conditioning: | Central Air |
| Central Vac: | N |
| Elevator Lift: | N |
| Sewers: | Sewers |
| Water: | Municipal |
| Utilities-Hydro: | Y |
| Utilities-Gas: | Y |
$
%
Years
This calculator is for demonstration purposes only. Always consult a professional
financial advisor before making personal financial decisions.
| Although the information displayed is believed to be accurate, no warranties or representations are made of any kind. |
| RE/MAX FINEST REALTY INC., BROKERAGE |
|
|

Dir:
1-866-382-2968
Bus:
416-548-7854
Fax:
416-981-7184
| Book Showing | Email a Friend |
Jump To:
At a Glance:
| Type: | Freehold - Detached |
| Area: | Frontenac |
| Municipality: | Kingston |
| Neighbourhood: | City Northwest |
| Style: | 2-Storey |
| Lot Size: | 42.00 x 104.00(Feet) |
| Approximate Age: | New |
| Beds: | 4 |
| Baths: | 3 |
| Fireplace: | N |
| Pool: | None |
Locatin Map:
Payment Calculator:
- Color Examples
- Green
- Black and Gold
- Dark Navy Blue And Gold
- Cyan
- Black
- Purple
- Gray
- Blue and Black
- Orange and Black
- Red
- Magenta
- Gold
- Device Examples



