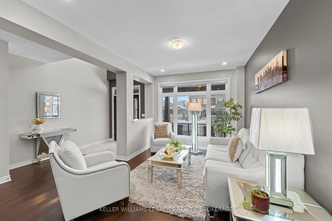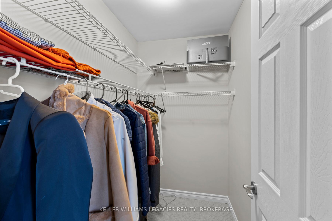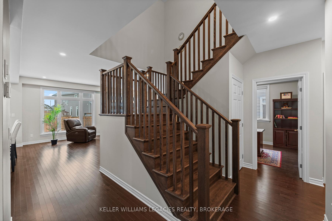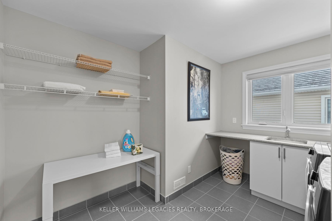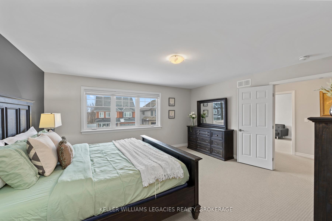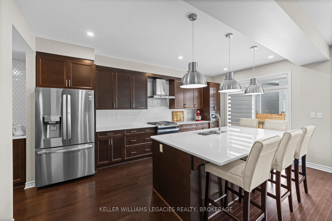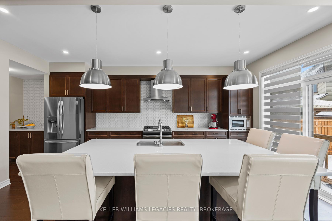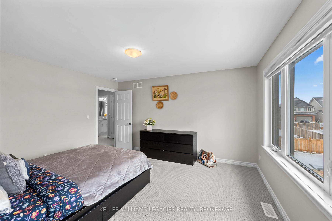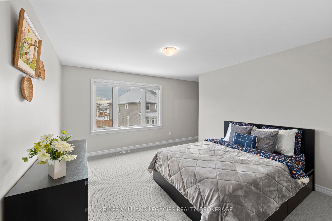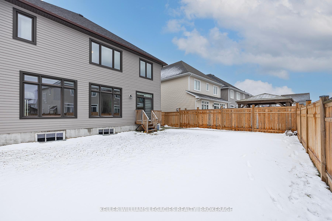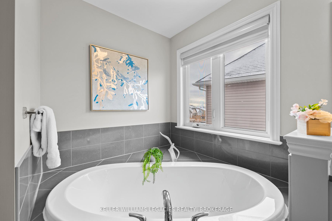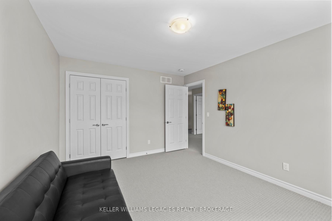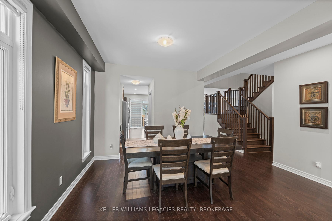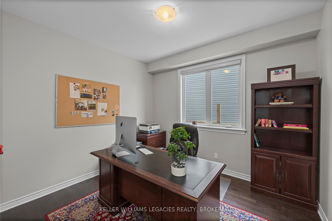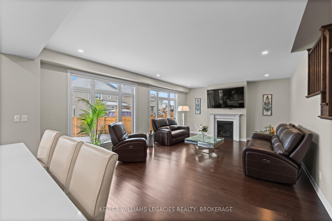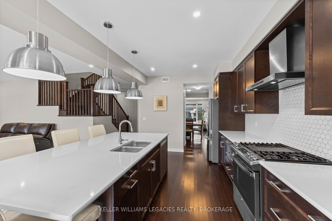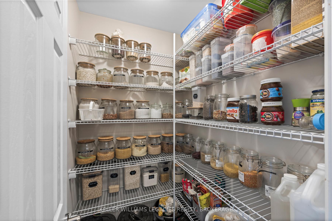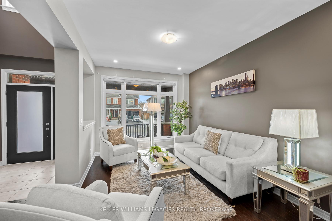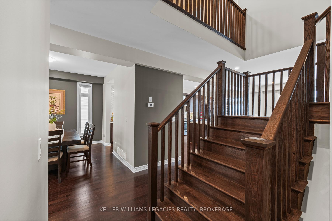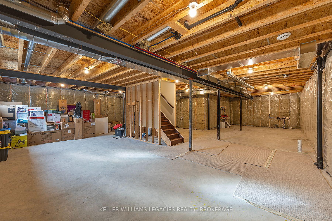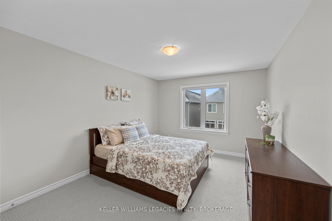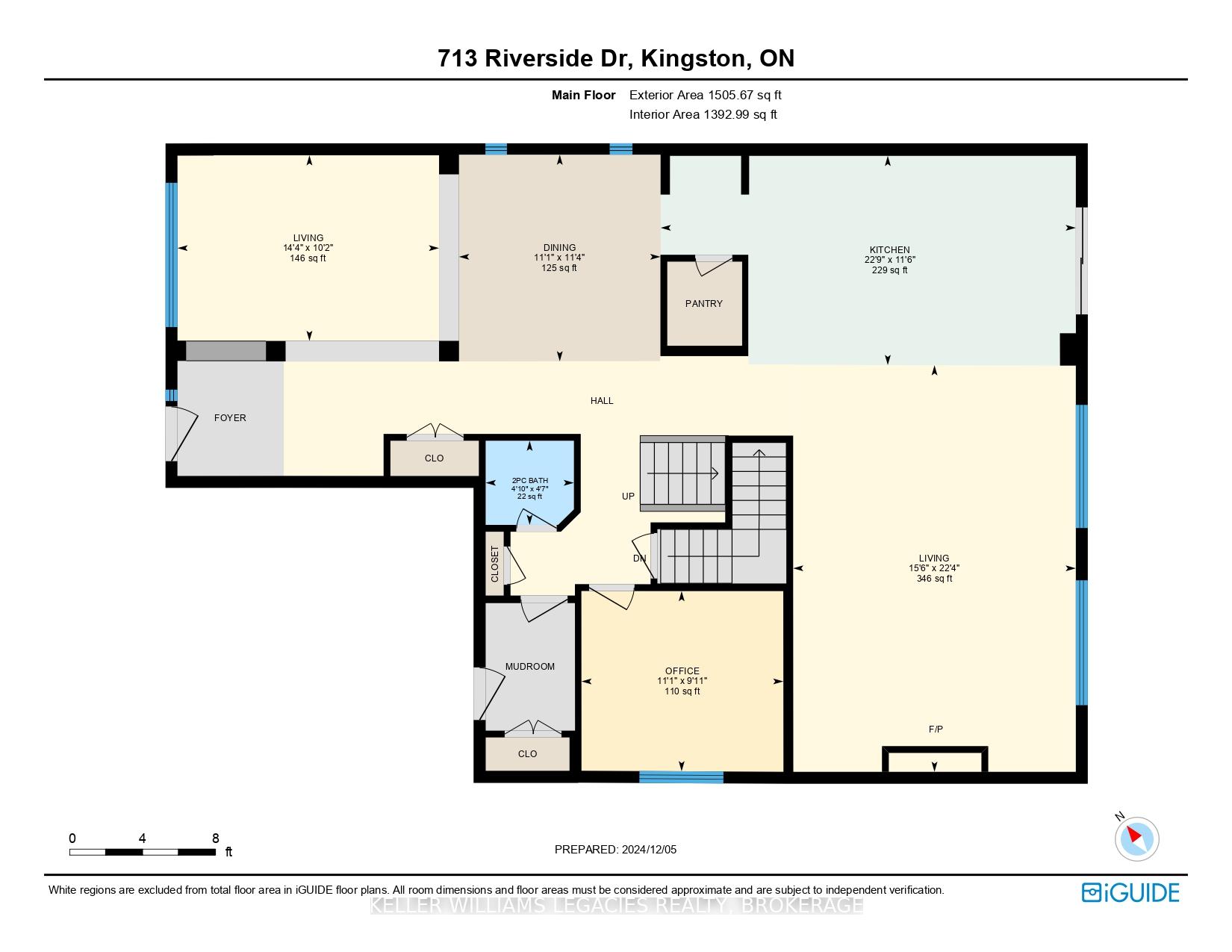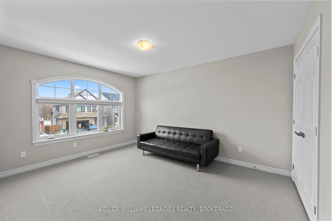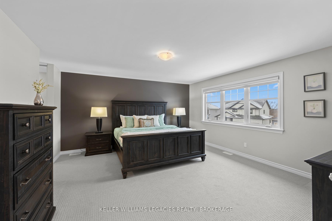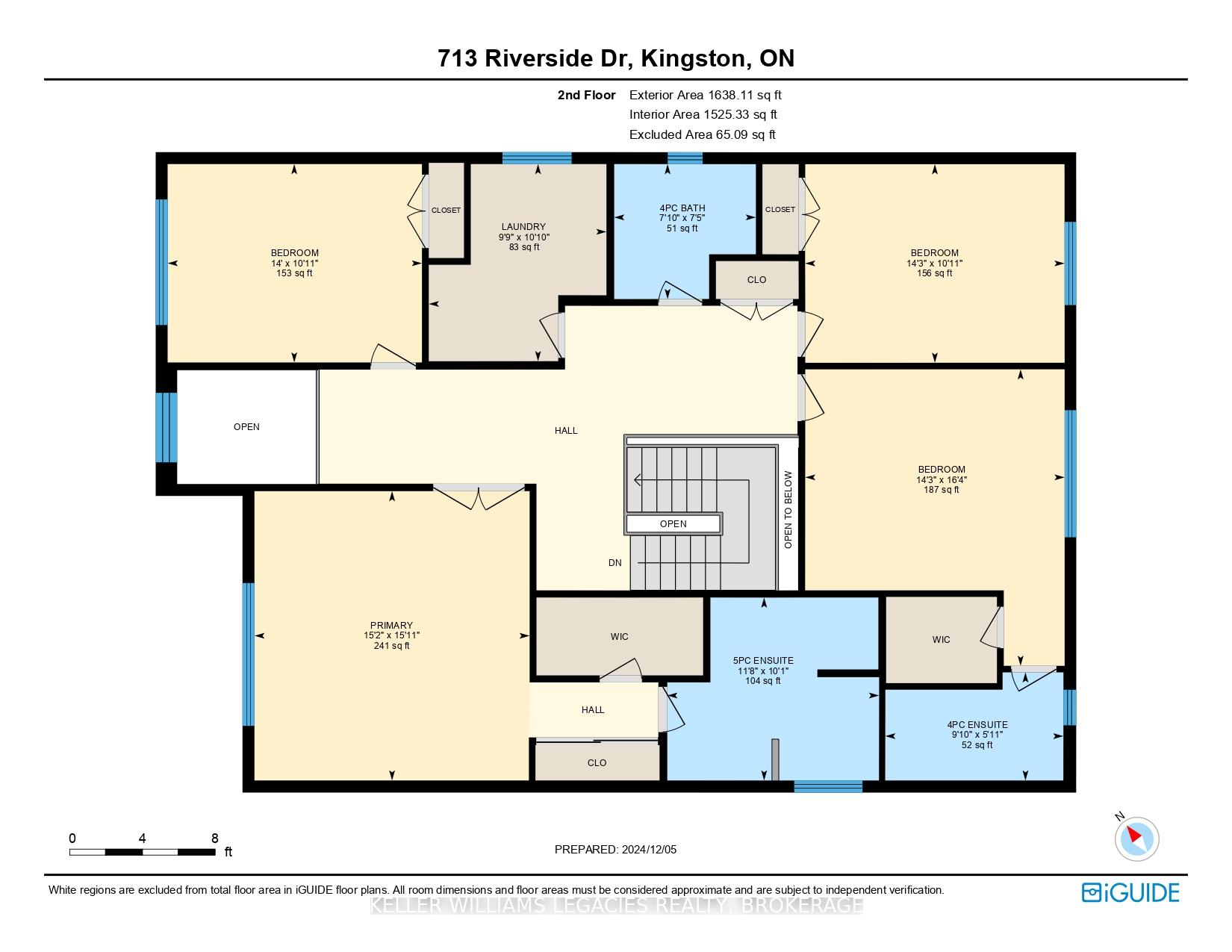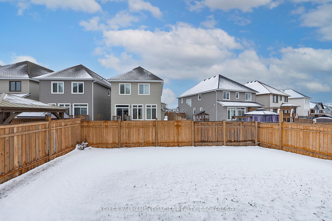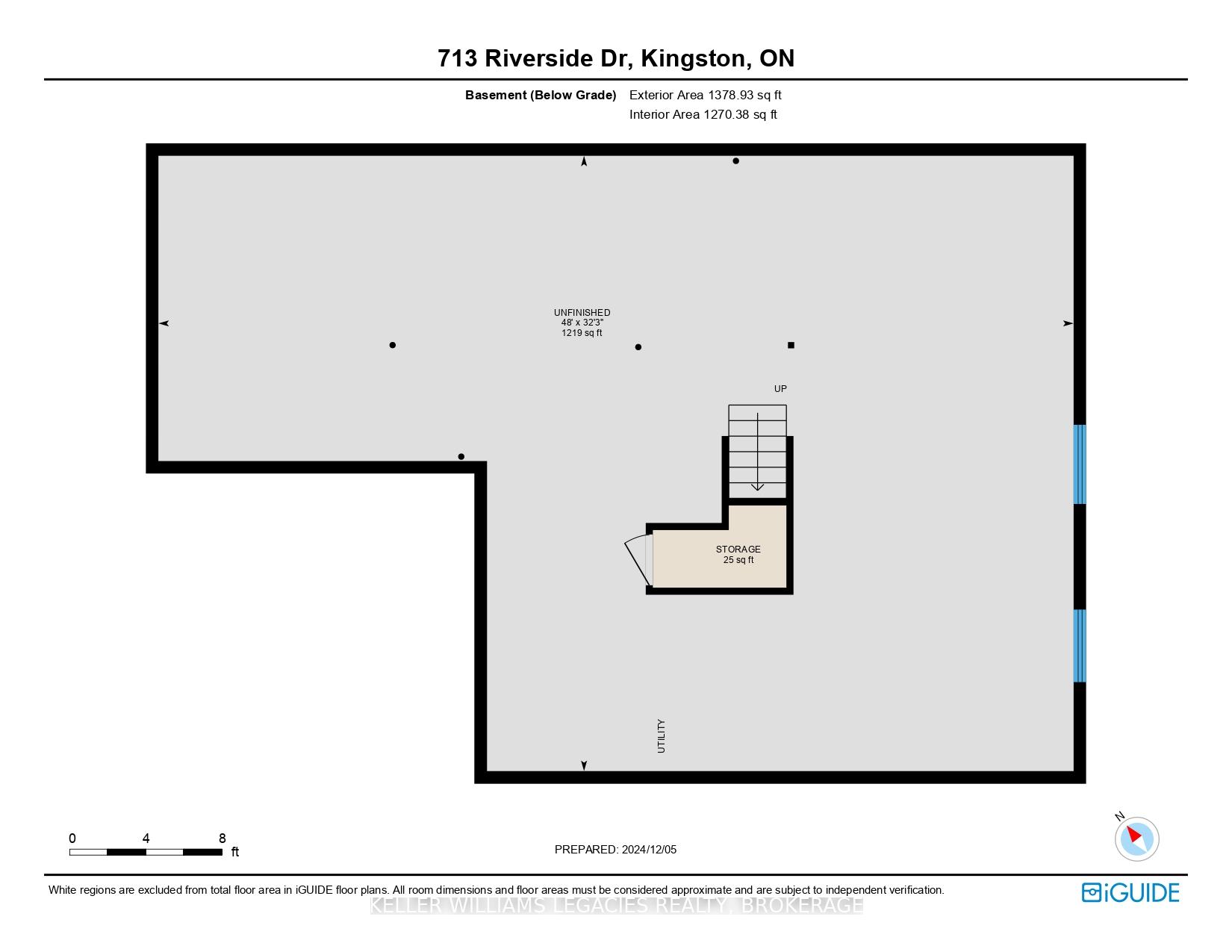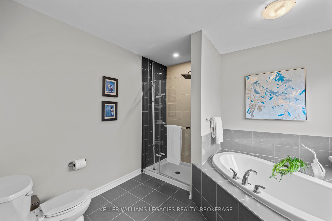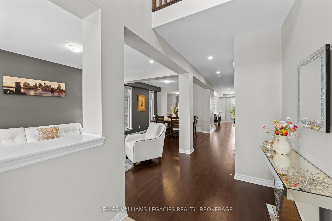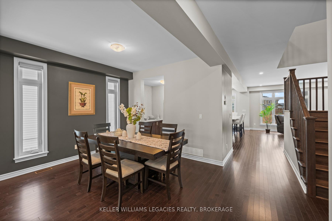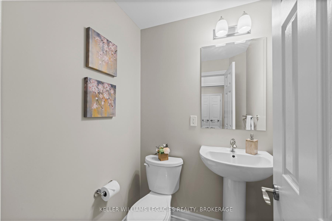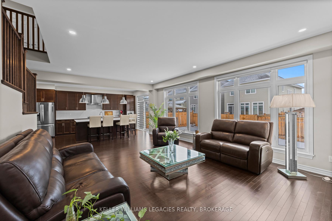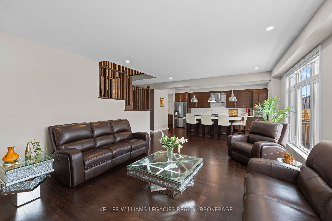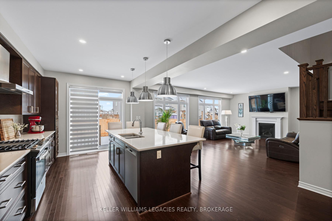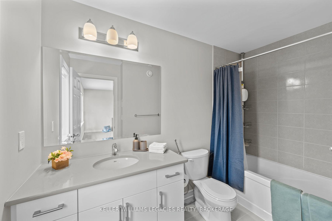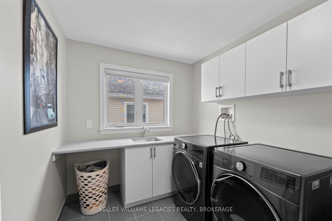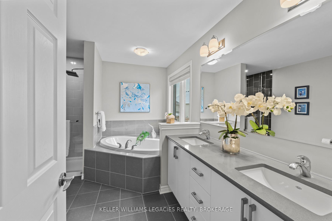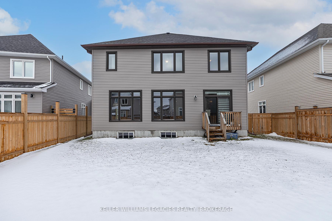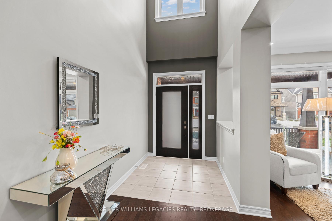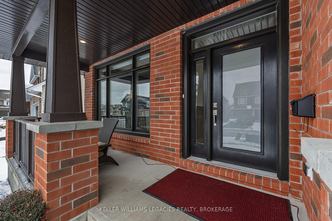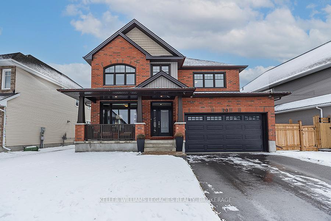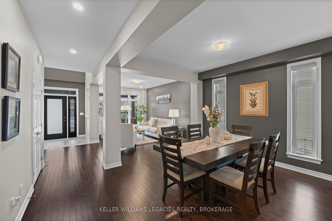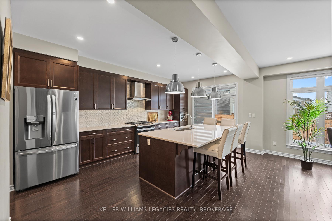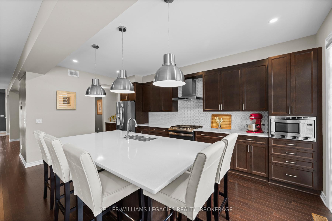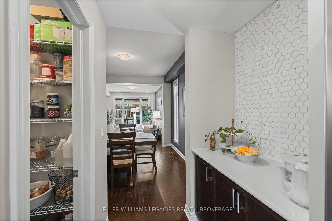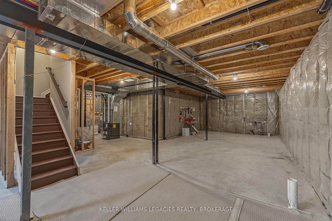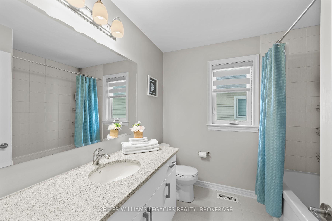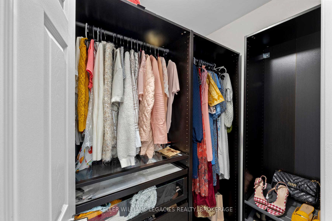$1,090,000
Available - For Sale
Listing ID: X11910369
713 Riverview Way , Kingston, K7K 0J3, Ontario
| Welcome to this turn-key Oxford model home loaded with premium upgrades, offering 3143 sq. ft. of modern, luxurious living with 4 bedrooms and 3.5 bathrooms. Thoughtfully designed for comfort and style, this property is the perfect home for its next owners. The main floor features an open-concept layout with 9-foot ceilings and a luxury kitchen that includes soft close cabinets, quartz countertops, a gas stove, and a butler pantry for extra storage. The spacious dining and living areas are perfect for entertaining or relaxing with optimized lightning design, while a dedicated office space provides convenience for working from home. On the second floor, you will find a stunning primary suite with a walk-in closet and a spa-like ensuite bathroom. A second bedroom also features its own walk-in closet and ensuite, with an extra hot water line for added comfort. Two additional bedrooms, a shared family bathroom, and a second-floor laundry room complete this level with practicality and style. The basement boasts 10-foot ceilings and a bathroom rough-in, offering endless potential for customization to suit your lifestyle. Outside, this home is situated on a premium lot with a fully fenced yard featuring two gates for convenient access. The striking Elevation D design, complete with black-trim windows, enhances its curb appeal, while the double-car attached garage and asphalt driveway provide practicality. Strategically located near Highway 401, this home is just minutes from CFB Kingston, shopping, schools, parks, and all major amenities. Priced competitively and packed with upgrades, this home offers exceptional value without the wait for new construction. Don't miss the chance to call this stunning property your new home and schedule your showing today! |
| Price | $1,090,000 |
| Taxes: | $8065.27 |
| Assessment: | $609000 |
| Assessment Year: | 2024 |
| Address: | 713 Riverview Way , Kingston, K7K 0J3, Ontario |
| Lot Size: | 73.00 x 105.00 (Feet) |
| Acreage: | < .50 |
| Directions/Cross Streets: | Hwy 15 to Waterside Way to Riverview Way |
| Rooms: | 14 |
| Bedrooms: | 4 |
| Bedrooms +: | |
| Kitchens: | 1 |
| Family Room: | Y |
| Basement: | Full |
| Approximatly Age: | 0-5 |
| Property Type: | Detached |
| Style: | 2-Storey |
| Exterior: | Brick Front |
| Garage Type: | Attached |
| (Parking/)Drive: | Private |
| Drive Parking Spaces: | 2 |
| Pool: | None |
| Approximatly Age: | 0-5 |
| Approximatly Square Footage: | 3000-3500 |
| Property Features: | Library, Park, Public Transit, River/Stream, School |
| Fireplace/Stove: | Y |
| Heat Source: | Gas |
| Heat Type: | Forced Air |
| Central Air Conditioning: | Central Air |
| Central Vac: | Y |
| Laundry Level: | Upper |
| Sewers: | Sewers |
| Water: | Municipal |
| Utilities-Cable: | Y |
| Utilities-Hydro: | Y |
| Utilities-Gas: | Y |
| Utilities-Telephone: | Y |
$
%
Years
This calculator is for demonstration purposes only. Always consult a professional
financial advisor before making personal financial decisions.
| Although the information displayed is believed to be accurate, no warranties or representations are made of any kind. |
| KELLER WILLIAMS LEGACIES REALTY, BROKERAGE |
|
|

Dir:
1-866-382-2968
Bus:
416-548-7854
Fax:
416-981-7184
| Virtual Tour | Book Showing | Email a Friend |
Jump To:
At a Glance:
| Type: | Freehold - Detached |
| Area: | Frontenac |
| Municipality: | Kingston |
| Neighbourhood: | Kingston East (Incl Barret Crt) |
| Style: | 2-Storey |
| Lot Size: | 73.00 x 105.00(Feet) |
| Approximate Age: | 0-5 |
| Tax: | $8,065.27 |
| Beds: | 4 |
| Baths: | 4 |
| Fireplace: | Y |
| Pool: | None |
Locatin Map:
Payment Calculator:
- Color Examples
- Green
- Black and Gold
- Dark Navy Blue And Gold
- Cyan
- Black
- Purple
- Gray
- Blue and Black
- Orange and Black
- Red
- Magenta
- Gold
- Device Examples

