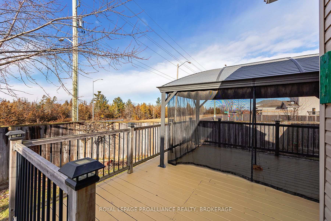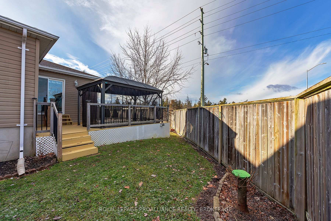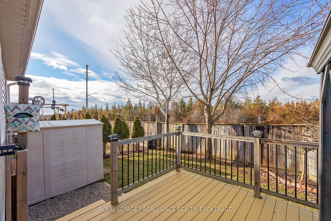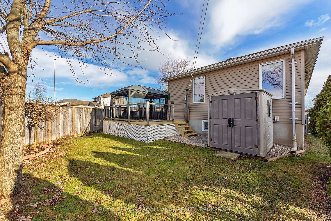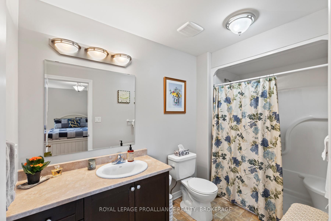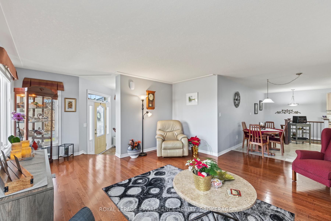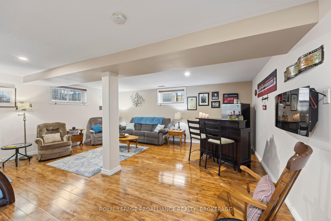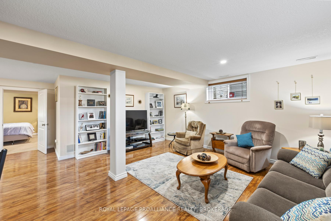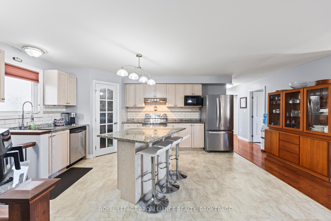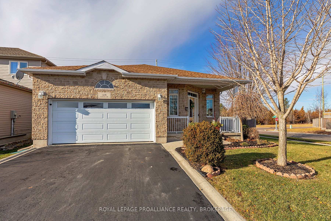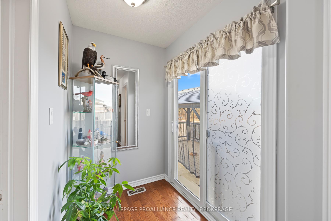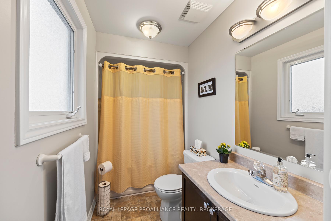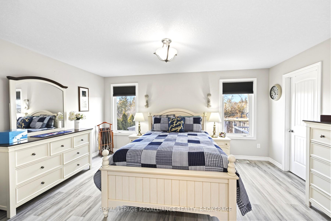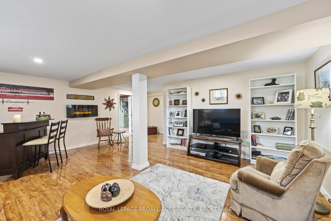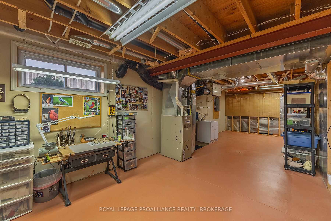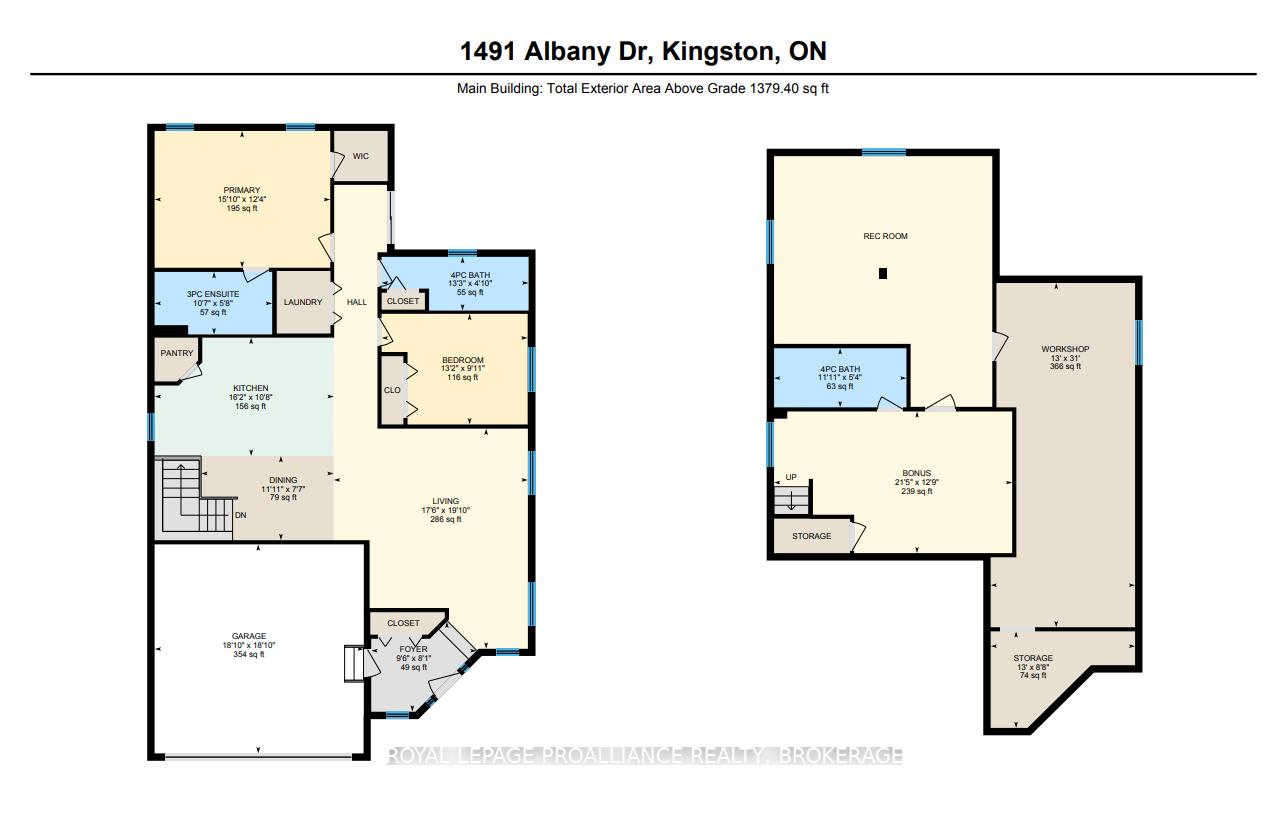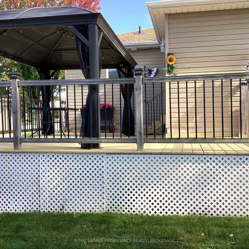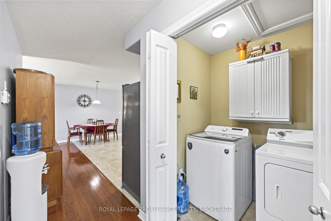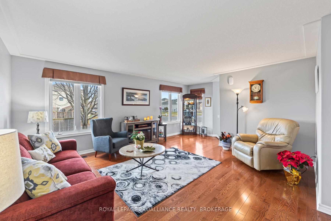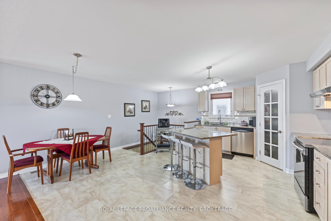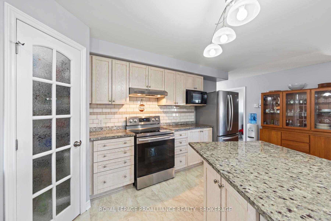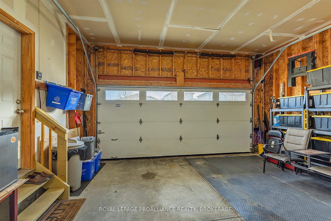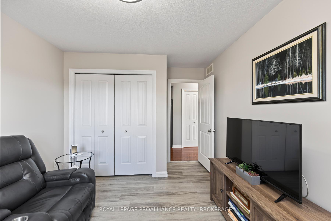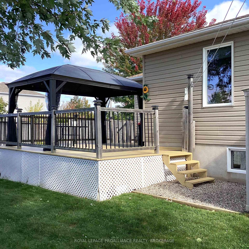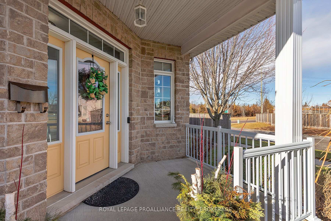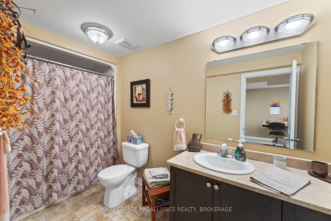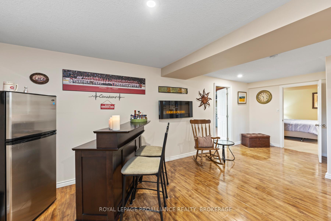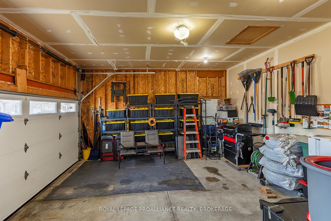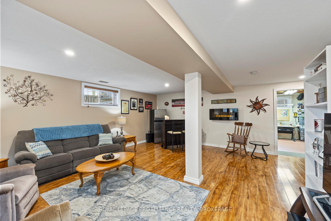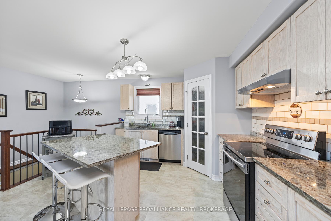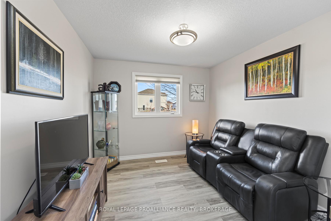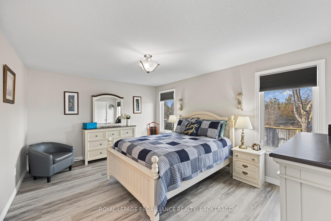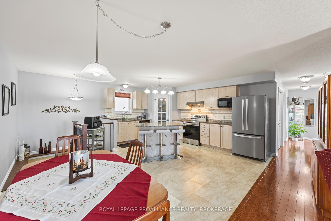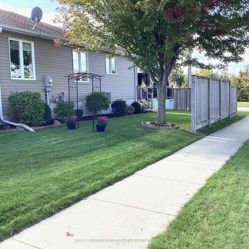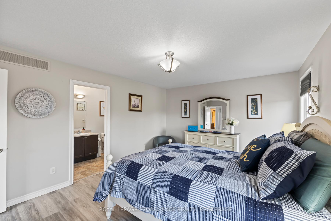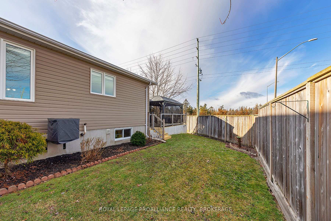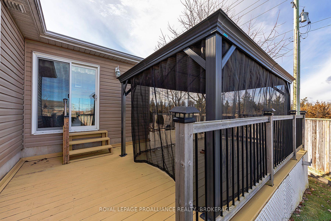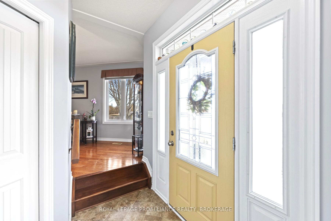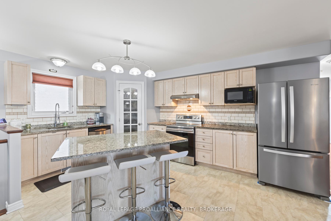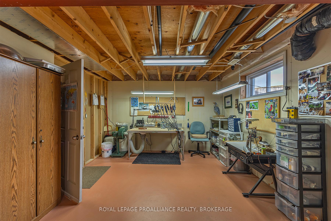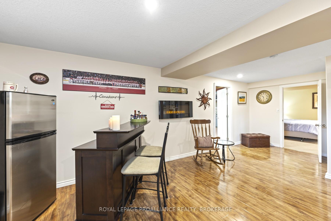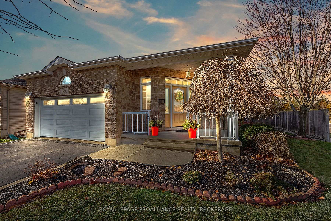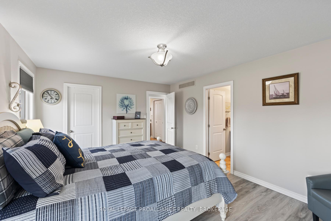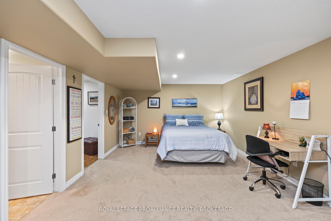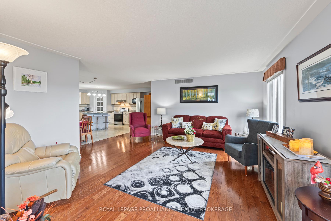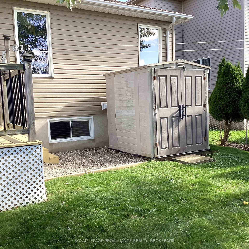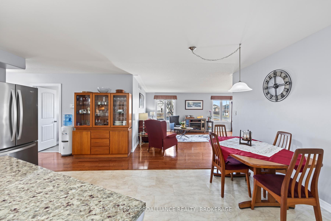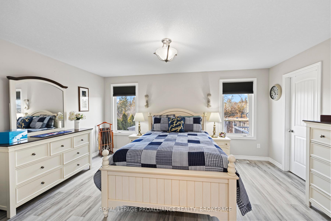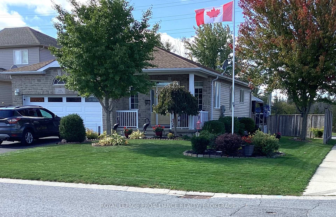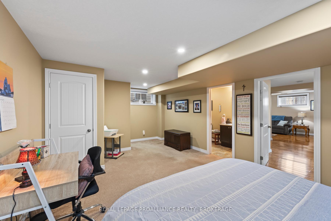$709,900
Available - For Sale
Listing ID: X11910354
1491 Albany Dr , Kingston, K7P 0B8, Ontario
| Welcome to 1491 Albany. This meticulously maintained custom bungalow is a pleasure to show. The main floor open concept features gleaming hardwood floors and a stunning kitchen with granite counter tops, plenty of cupboards and a pantry. The primary bedroom is spacious and includes a walk-in closet and ensuite. The lower level consists of a guest room with full bath, a rec-room with a bar and workshop. Other notable features include a double car garage, a fenced landscaped backyard and manicured lawn (He is "that guy"). There is also a private deck and the garden shed and gazebo are included. Being close to shopping, schools and many wonderful amenities makes this the perfect place to call home. |
| Price | $709,900 |
| Taxes: | $4177.00 |
| Address: | 1491 Albany Dr , Kingston, K7P 0B8, Ontario |
| Lot Size: | 59.00 x 103.00 (Feet) |
| Directions/Cross Streets: | Bayridge Drive to Grace Avenue, right on Albany Drive |
| Rooms: | 7 |
| Rooms +: | 3 |
| Bedrooms: | 2 |
| Bedrooms +: | 1 |
| Kitchens: | 1 |
| Family Room: | N |
| Basement: | Finished, Full |
| Approximatly Age: | 6-15 |
| Property Type: | Detached |
| Style: | Bungalow-Raised |
| Exterior: | Stone, Vinyl Siding |
| Garage Type: | Attached |
| (Parking/)Drive: | Pvt Double |
| Drive Parking Spaces: | 4 |
| Pool: | None |
| Other Structures: | Garden Shed |
| Approximatly Age: | 6-15 |
| Approximatly Square Footage: | 1100-1500 |
| Property Features: | Fenced Yard, Golf, Hospital, Library, Park, Rec Centre |
| Fireplace/Stove: | Y |
| Heat Source: | Gas |
| Heat Type: | Forced Air |
| Central Air Conditioning: | Central Air |
| Central Vac: | N |
| Laundry Level: | Main |
| Sewers: | Sewers |
| Water: | Municipal |
| Utilities-Cable: | Y |
| Utilities-Hydro: | Y |
| Utilities-Gas: | Y |
| Utilities-Telephone: | Y |
$
%
Years
This calculator is for demonstration purposes only. Always consult a professional
financial advisor before making personal financial decisions.
| Although the information displayed is believed to be accurate, no warranties or representations are made of any kind. |
| ROYAL LEPAGE PROALLIANCE REALTY, BROKERAGE |
|
|

Dir:
1-866-382-2968
Bus:
416-548-7854
Fax:
416-981-7184
| Virtual Tour | Book Showing | Email a Friend |
Jump To:
At a Glance:
| Type: | Freehold - Detached |
| Area: | Frontenac |
| Municipality: | Kingston |
| Neighbourhood: | City Northwest |
| Style: | Bungalow-Raised |
| Lot Size: | 59.00 x 103.00(Feet) |
| Approximate Age: | 6-15 |
| Tax: | $4,177 |
| Beds: | 2+1 |
| Baths: | 3 |
| Fireplace: | Y |
| Pool: | None |
Locatin Map:
Payment Calculator:
- Color Examples
- Green
- Black and Gold
- Dark Navy Blue And Gold
- Cyan
- Black
- Purple
- Gray
- Blue and Black
- Orange and Black
- Red
- Magenta
- Gold
- Device Examples

