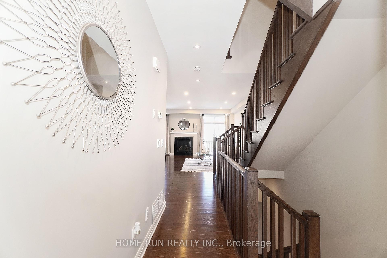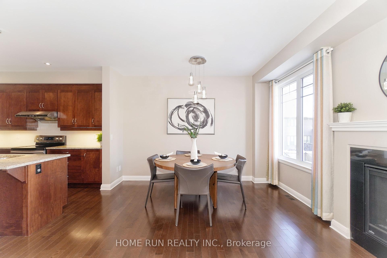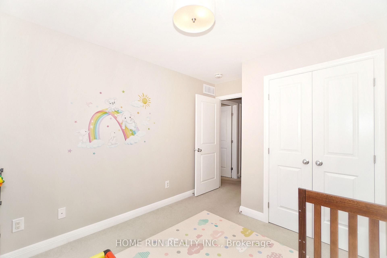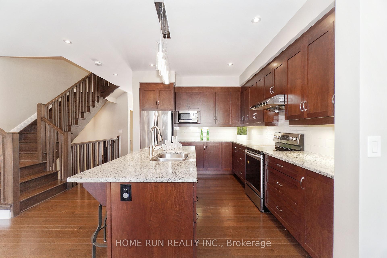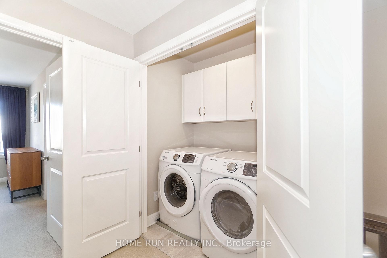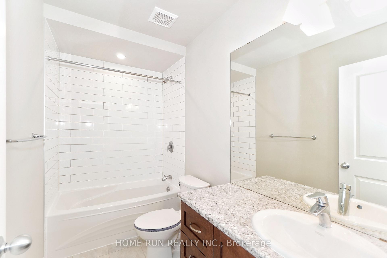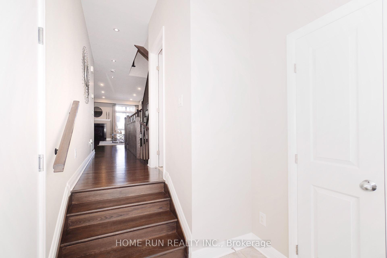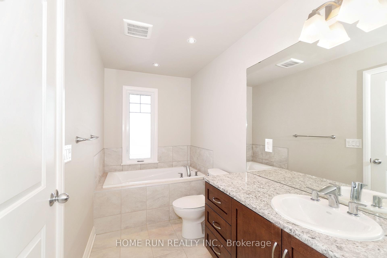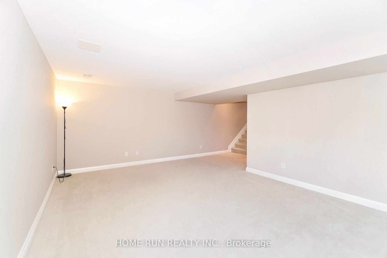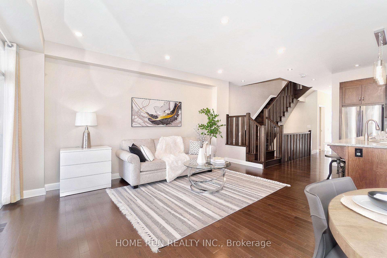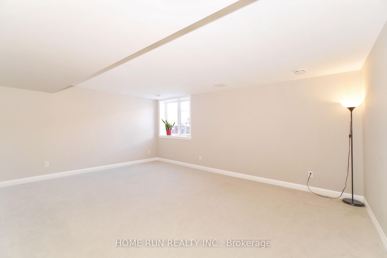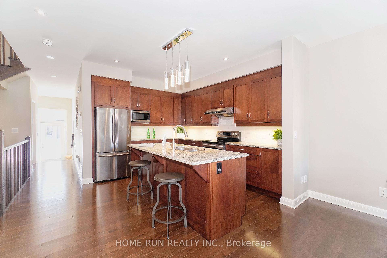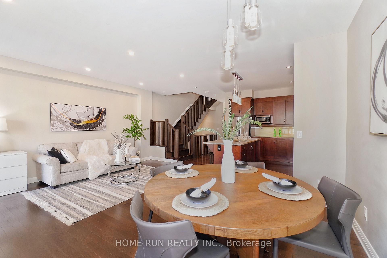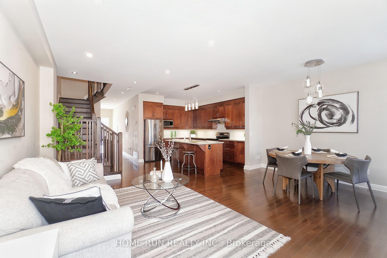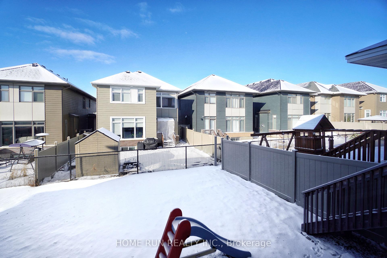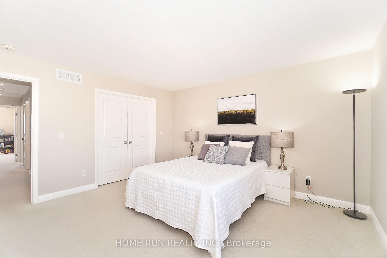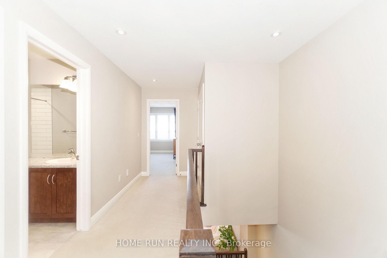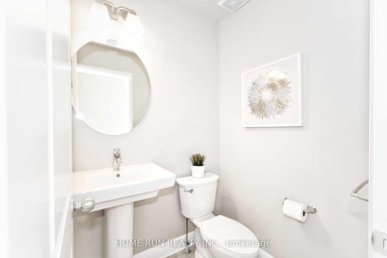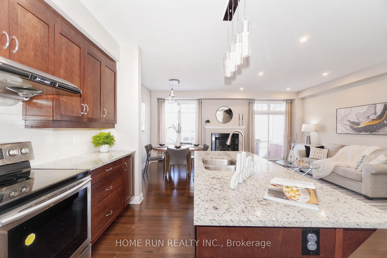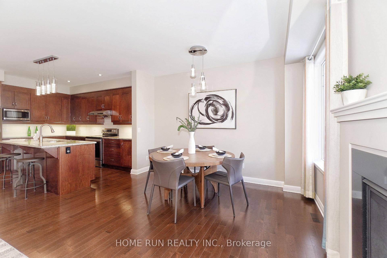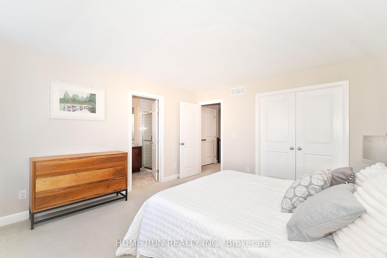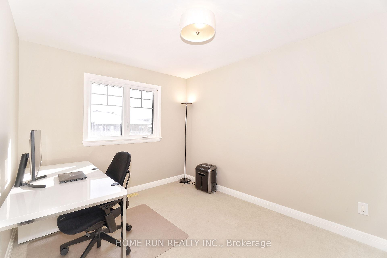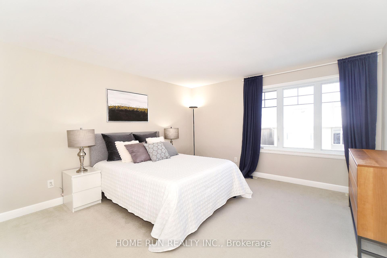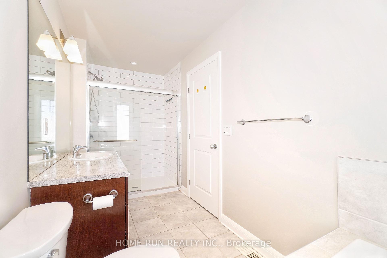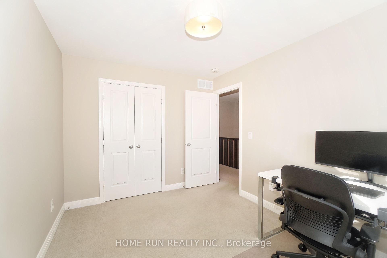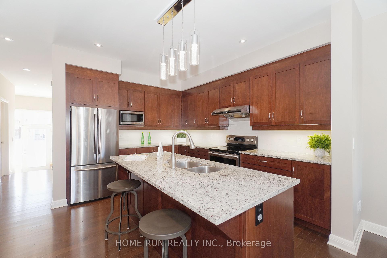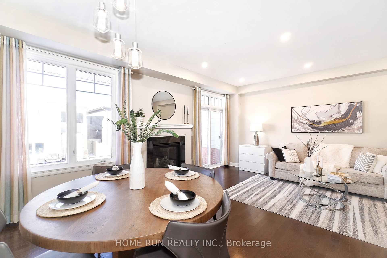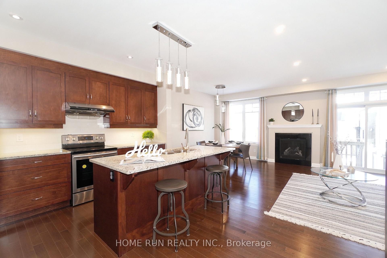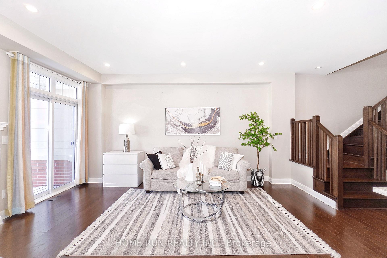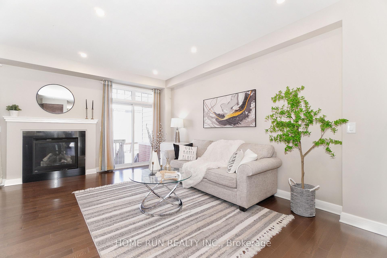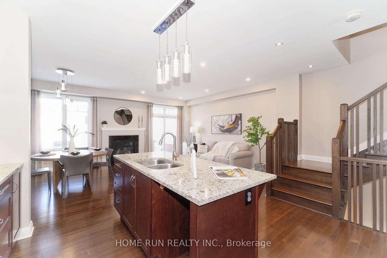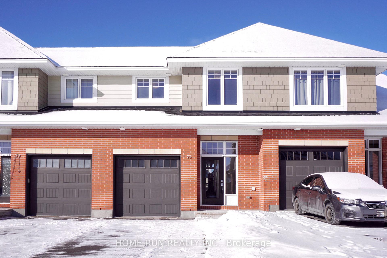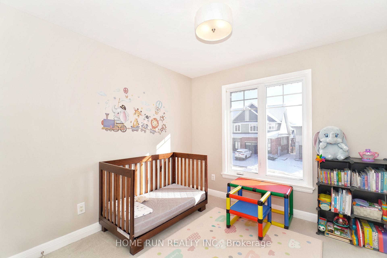$778,880
Available - For Sale
Listing ID: X11912404
75 Arkose St , Kanata, K2T 0M1, Ontario
| Sophisticated, quality-built Townhouse by UNIFORM DEVELOPMENTS situated in prestigious Top ranking school zone of KANATA LAKES - RICHARDSON'S RIDGE. This Minden Mode offers Approx. 2,000 SQFT of Living Space, with 3 Bedrooms + 3 Bathrooms + Finished Basement. The Main level with impressive foyer, Open-concept layout with 9' ceiling, hardwood flooring, access leading to the amazing Great Room comes with oversized windows provide an abundance of natural light to flow through.Open concept kitchen is any chefs dream with Stainless Steel appliances, Oversized Centre Island, Granite Countertops, Breakfast Bar and extended cabinets with tons of storageThe formal dining area is overlooking the backyard. The Impressive 2nd level including a beautiful Primary Bedroom with upgraded Ensuite and oversized walk-in closet, also comes with Two additional Bedrooms, Laundry Room & main bath. Fully finished look-out basement level with additional living & storage space. Rough-in ready for the future bath. Ideally located close to the high-tech sector, Centrum shopping /restaurants, Costco, public transit and parks. Also within the Top ranking school zone of the famous Earl of March HS, All Saints HS, & W. Erskine Johnston P.S. |
| Price | $778,880 |
| Taxes: | $4502.20 |
| Address: | 75 Arkose St , Kanata, K2T 0M1, Ontario |
| Lot Size: | 20.00 x 105.00 (Feet) |
| Directions/Cross Streets: | ARKOSE STREET/BOUNDSTONE WAY |
| Rooms: | 3 |
| Bedrooms: | 3 |
| Bedrooms +: | |
| Kitchens: | 1 |
| Family Room: | Y |
| Basement: | Finished |
| Property Type: | Att/Row/Twnhouse |
| Style: | 2-Storey |
| Exterior: | Brick Front |
| Garage Type: | Attached |
| Drive Parking Spaces: | 2 |
| Pool: | None |
| Fireplace/Stove: | Y |
| Heat Source: | Gas |
| Heat Type: | Forced Air |
| Central Air Conditioning: | Central Air |
| Central Vac: | N |
| Sewers: | Sewers |
| Water: | Municipal |
$
%
Years
This calculator is for demonstration purposes only. Always consult a professional
financial advisor before making personal financial decisions.
| Although the information displayed is believed to be accurate, no warranties or representations are made of any kind. |
| HOME RUN REALTY INC. |
|
|

Dir:
1-866-382-2968
Bus:
416-548-7854
Fax:
416-981-7184
| Book Showing | Email a Friend |
Jump To:
At a Glance:
| Type: | Freehold - Att/Row/Twnhouse |
| Area: | Ottawa |
| Municipality: | Kanata |
| Neighbourhood: | 9007 - Kanata - Kanata Lakes/Heritage Hills |
| Style: | 2-Storey |
| Lot Size: | 20.00 x 105.00(Feet) |
| Tax: | $4,502.2 |
| Beds: | 3 |
| Baths: | 3 |
| Fireplace: | Y |
| Pool: | None |
Locatin Map:
Payment Calculator:
- Color Examples
- Green
- Black and Gold
- Dark Navy Blue And Gold
- Cyan
- Black
- Purple
- Gray
- Blue and Black
- Orange and Black
- Red
- Magenta
- Gold
- Device Examples

